Exklusive Wohnideen und Einrichtungsideen für Räume

Island, Butler's Pantry and 2 wall units feature Brookhaven cabinets. These units use the Lace with Charcoal Glaze and Rub-through on the Square Edge Winfield Raised with detailed drawerheads door style. Wall units have seedy glass fronted cabinets with interior lighting for display. Center Butler's Pantry cabinets are glass framed for fine china display. The backsplash of the Butler's Pantry has a wood back with an Autumn with Black Glaze finish that matches the rest of the kitchen. This expansive kitchen houses two sink stations; a farmhouse sink facing the hood and a veggie sink on the island. The farmhouse sink area is designed with decorative leg posts and decorative toe kick valance. This beautiful traditional kitchen features a Verde Vecchio Granite. All cabinets are finished off with a 3-piece crown.
Cabinet Innovations Copyright 2012 Don A. Hoffman

His vanity done in Crystal custom cabinetry and mirror surround with Crema marfil marble countertop and sconces by Hudson Valley: 4021-OB Menlo Park in Bronze finish. Faucet is by Jado 842/803/105 Hatteras widespread lavatory faucet, lever handles, old bronze. Paint is Benjamin Moore 956 Palace White. Eric Rorer Photography
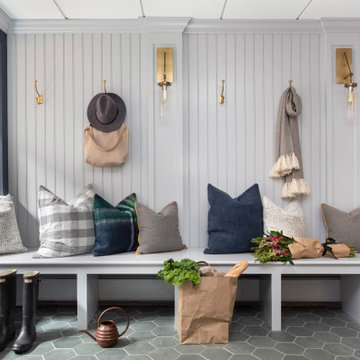
Geräumiger Klassischer Eingang mit Schieferboden, grauem Boden, Stauraum und grauer Wandfarbe in New York
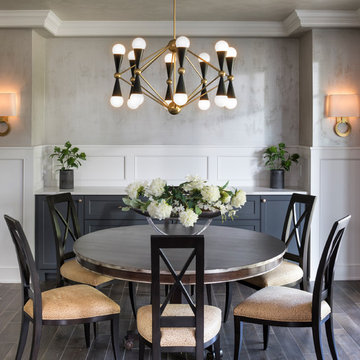
Landmark Photography
Geschlossenes, Großes Klassisches Esszimmer ohne Kamin mit braunem Boden, grauer Wandfarbe und dunklem Holzboden in Minneapolis
Geschlossenes, Großes Klassisches Esszimmer ohne Kamin mit braunem Boden, grauer Wandfarbe und dunklem Holzboden in Minneapolis
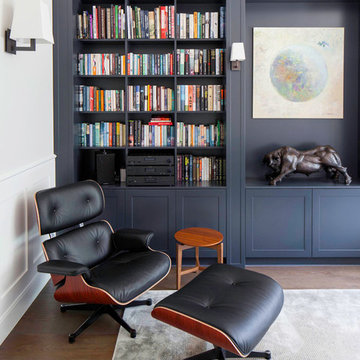
Bespoke, built-in bookcases with Classic Eames Lounge Chair for family library.
Original artwork by Alicia Zimnickas
Interior design: Alicia Zimnickas for Amberth

Bevelled mirrors were used on the wall cabinets and bevelled subway tiles, which I took half way up the wall and painted the rest black to reflect the black and white theme. Recessed detailing on the drawers. Photography by Kallan MacLeod
Photography by Michael J. Lee
Großes, Offenes, Repräsentatives, Fernseherloses Klassisches Wohnzimmer mit grauer Wandfarbe, dunklem Holzboden, Kamin, Kaminumrandung aus Stein und braunem Boden in Boston
Großes, Offenes, Repräsentatives, Fernseherloses Klassisches Wohnzimmer mit grauer Wandfarbe, dunklem Holzboden, Kamin, Kaminumrandung aus Stein und braunem Boden in Boston

Beaux arts architecture of Blairsden was inspiration for kitchen. Homeowner wanted clean airy look while repurposing cold commercial cooking space to an aesthetically pleasing functional kitchen for family and friends or for a catering staff during larger gatherings.
Aside from the hand made LaCornue range, no appliances were to be be in the kitchen so as not to interfere with the aesthetic. Instead, the appliances were moved to an adjacent space and celebrated as their own aesthetic with complimentary stainless steel cabinetry and tiled walls.
The color pallet of the kitchen was intentionally subtle with tones of beige white and grey. Light was reintroduced into the space by rebuilding the east and north windows.
Traffic pattern was improved by moving range from south wall to north wall. Custom stainless structural window, with stainless steel screen and natural brass harlequin grill encapsulated in insulated frosted glass, was engineered to support hood and creates a stunning backdrop for the already gorgeous range.
All hardware in kitchen is unlacquered natural brass intentionally selected so as to develop its own patina as it oxides over time to give a true historic quality.
Other interesting point about kitchen:
All cabinetry doors 5/4"
All cabinetry interiors natural walnut
All cabinetry interiors on sensors and light up with LED lights that are routed into frames of cabinetry
Magnetic cutlery dividers in drawers enable user to reposition easily
Venician plaster walls
Lava stone countertops on perimeter
Marble countertop island
2 level cutting boards and strainers in sink by galley workstation

As is the case with many older homes, the layout of this kitchen was slightly awkward. The Panageries team began this project by completely gutting the kitchen and reworking the entire layout. Stainless steel, Wolfe & Subzero appliances are situated to one side of the room, creating a much more practical space that is easy to maneuver when preparing meals.
We blended a light gray, Luce Di Luna quartzite countertop and Walker Zanger white, beveled subway tile backsplash with dark, charcoal cabinetry. The full inset doors and drawers feature polished nickel bin pulls and cut glass knobs. The small, upper doors sport restoration glass.
Photography by Fish Eye Studios
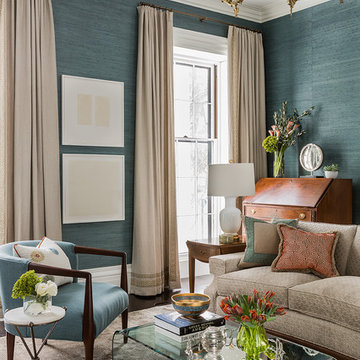
Photography by Michael J. Lee
Großes, Repräsentatives, Abgetrenntes Klassisches Wohnzimmer mit blauer Wandfarbe und dunklem Holzboden in Boston
Großes, Repräsentatives, Abgetrenntes Klassisches Wohnzimmer mit blauer Wandfarbe und dunklem Holzboden in Boston
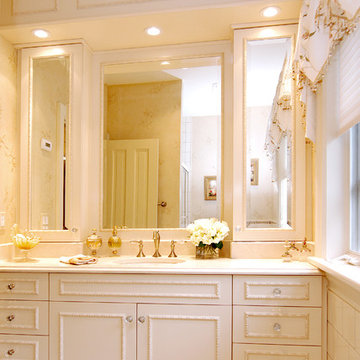
Traditional master bath vanity. Painted white cabinetry. Gold accents. Floral accent.
Großes Klassisches Badezimmer En Suite mit weißen Schränken, profilierten Schrankfronten, beigen Fliesen, weißer Wandfarbe, Keramikboden und Unterbauwaschbecken in New York
Großes Klassisches Badezimmer En Suite mit weißen Schränken, profilierten Schrankfronten, beigen Fliesen, weißer Wandfarbe, Keramikboden und Unterbauwaschbecken in New York
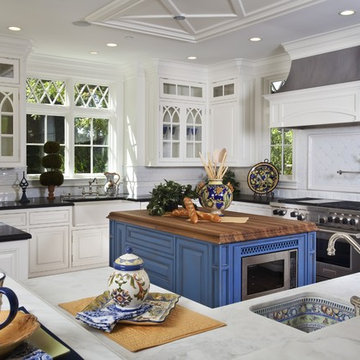
Los Altos, CA.
Klassische Küche mit Küchengeräten aus Edelstahl, weißen Schränken, Küchenrückwand in Weiß, Arbeitsplatte aus Holz, Waschbecken und Kassettenfronten in San Francisco
Klassische Küche mit Küchengeräten aus Edelstahl, weißen Schränken, Küchenrückwand in Weiß, Arbeitsplatte aus Holz, Waschbecken und Kassettenfronten in San Francisco
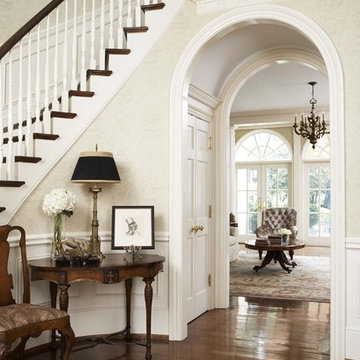
This home in the exclusive Mt. Vere Estates is among the most beautiful in Greenville. The extraordinary grounds and gardens complement the equally exceptional interiors of the home. Stunning yet comfortable, every aspect of the home invites and impresses. Classic, understated elegance at its best.
Materials of Note:
Custom Wood paneling; Bacharach Crystal Chandelier in Dining Room; Brick Flooring in Kitchen; Faux Treatments throughout Home
Rachael Boling Photography
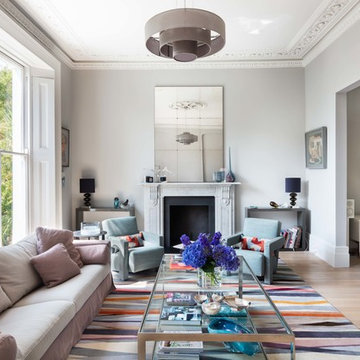
Nathalie Priem
Großes, Repräsentatives, Fernseherloses, Abgetrenntes Nordisches Wohnzimmer mit Kamin, grauer Wandfarbe und hellem Holzboden in London
Großes, Repräsentatives, Fernseherloses, Abgetrenntes Nordisches Wohnzimmer mit Kamin, grauer Wandfarbe und hellem Holzboden in London
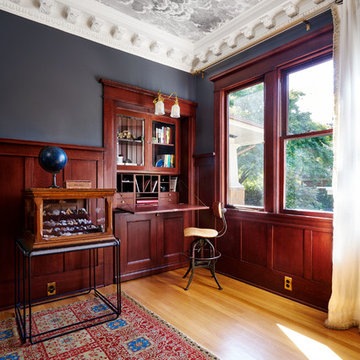
Photography by Blackstone Studios
Restoration by Arciform
Decorated by Lord Design
Rug from Christiane Millinger
Mittelgroßes Eklektisches Arbeitszimmer mit braunem Holzboden, Einbau-Schreibtisch und schwarzer Wandfarbe in Portland
Mittelgroßes Eklektisches Arbeitszimmer mit braunem Holzboden, Einbau-Schreibtisch und schwarzer Wandfarbe in Portland
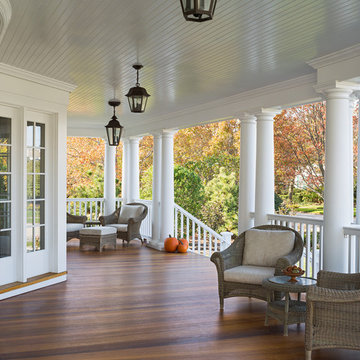
Covered Front Porch
Sam Oberter Photography
Überdachtes, Großes Klassisches Veranda im Vorgarten mit Dielen und Beleuchtung in New York
Überdachtes, Großes Klassisches Veranda im Vorgarten mit Dielen und Beleuchtung in New York

Steven Brooke Studios
Zweizeilige, Große Klassische Wohnküche mit Schrankfronten mit vertiefter Füllung, weißen Schränken, Küchenrückwand in Braun, Rückwand aus Stein, Elektrogeräten mit Frontblende, Travertin, beigem Boden, Unterbauwaschbecken, Granit-Arbeitsplatte, zwei Kücheninseln und brauner Arbeitsplatte in Miami
Zweizeilige, Große Klassische Wohnküche mit Schrankfronten mit vertiefter Füllung, weißen Schränken, Küchenrückwand in Braun, Rückwand aus Stein, Elektrogeräten mit Frontblende, Travertin, beigem Boden, Unterbauwaschbecken, Granit-Arbeitsplatte, zwei Kücheninseln und brauner Arbeitsplatte in Miami

We designed this kitchen using Plain & Fancy custom cabinetry with natural walnut and white pain finishes. The extra large island includes the sink and marble countertops. The matching marble backsplash features hidden spice shelves behind a mobile layer of solid marble. The cabinet style and molding details were selected to feel true to a traditional home in Greenwich, CT. In the adjacent living room, the built-in white cabinetry showcases matching walnut backs to tie in with the kitchen. The pantry encompasses space for a bar and small desk area. The light blue laundry room has a magnetized hanger for hang-drying clothes and a folding station. Downstairs, the bar kitchen is designed in blue Ultracraft cabinetry and creates a space for drinks and entertaining by the pool table. This was a full-house project that touched on all aspects of the ways the homeowners live in the space.
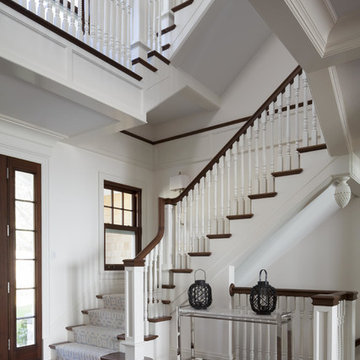
Staircase in the entryway of a Cape Cod home. To honor the stunning views, the foyer provides a direct sightline through the great room to the ocean.
Photography by Sam Gray.

Erhard Pfeiffer
Große Klassische Bibliothek mit Kamin, schwarzer Wandfarbe und Teppichboden in Los Angeles
Große Klassische Bibliothek mit Kamin, schwarzer Wandfarbe und Teppichboden in Los Angeles
Exklusive Wohnideen und Einrichtungsideen für Räume
5


















