Fitnessraum mit beiger Wandfarbe und beigem Boden Ideen und Design
Suche verfeinern:
Budget
Sortieren nach:Heute beliebt
81 – 100 von 201 Fotos
1 von 3
Get Inspired in a better space for workout.
Kleiner Industrial Kraftraum mit beiger Wandfarbe, Betonboden, beigem Boden und freigelegten Dachbalken in San Francisco
Kleiner Industrial Kraftraum mit beiger Wandfarbe, Betonboden, beigem Boden und freigelegten Dachbalken in San Francisco
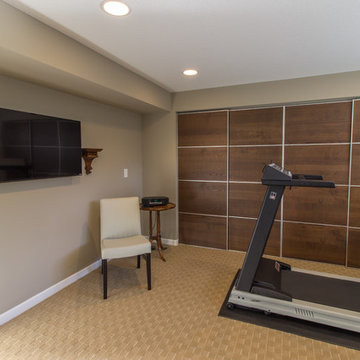
These Woodbury clients came to Castle to transform their unfinished basement into a multi-functional living space.They wanted a cozy area with a fireplace, a ¾ bath, a workout room, and plenty of storage space. With kids in college that come home to visit, the basement also needed to act as a living / social space when they’re in town.
Aesthetically, these clients requested tones and materials that blended with their house, while adding natural light and architectural interest to the space so it didn’t feel like a stark basement. This was achieved through natural stone materials for the fireplace, recessed niches for shelving accents and custom Castle craftsman-built floating wood shelves that match the mantel for a warm space.
A common challenge in basement finishes, and no exception in this project, is to work around all of the ductwork, mechanicals and existing elements. Castle achieved this by creating a two-tiered soffit to hide ducts. This added architectural interest and transformed otherwise awkward spaces into useful and attractive storage nooks. We incorporated frosted glass to allow light into the space while hiding mechanicals, and opened up the stairway wall to make the space seem larger. Adding accent lighting along with allowing natural light in was key in this basement’s transformation.
Whether it’s movie night or game day, this basement is the perfect space for this family!
Designed by: Amanda Reinert
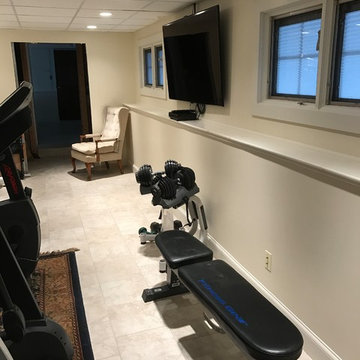
Multifunktionaler, Großer Moderner Fitnessraum mit beiger Wandfarbe, Keramikboden und beigem Boden in Boston
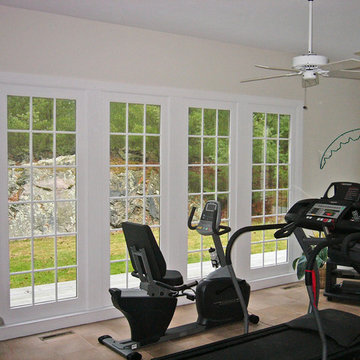
These homeowners can get their inspiration to exercise from the great view out their custom windows!
Multifunktionaler, Mittelgroßer Klassischer Fitnessraum mit beiger Wandfarbe, Keramikboden und beigem Boden in Boston
Multifunktionaler, Mittelgroßer Klassischer Fitnessraum mit beiger Wandfarbe, Keramikboden und beigem Boden in Boston
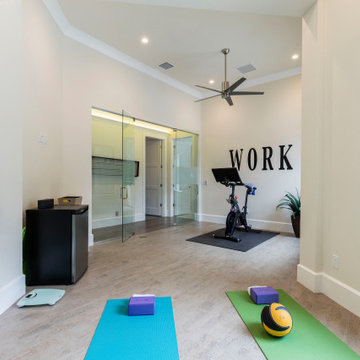
This client requested a pool view for their home gym and they love it! Cork flooring and plenty of space for a variety of exercises
Reunion Resort
Kissimmee FL
Landmark Custom Builder & Remodeling
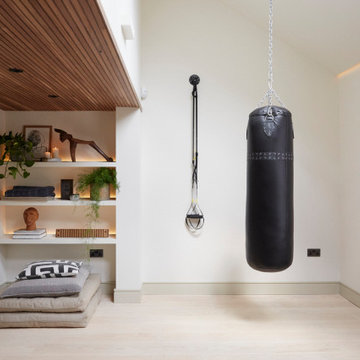
Großer Moderner Yogaraum mit beiger Wandfarbe, hellem Holzboden, beigem Boden und eingelassener Decke in London
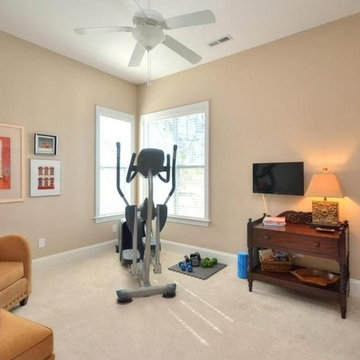
Photo credit - Grey Wells
Multifunktionaler, Kleiner Klassischer Fitnessraum mit beiger Wandfarbe, Teppichboden und beigem Boden in Wilmington
Multifunktionaler, Kleiner Klassischer Fitnessraum mit beiger Wandfarbe, Teppichboden und beigem Boden in Wilmington
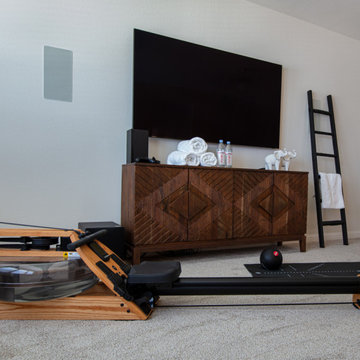
Storage is important to my client, even in their home gym. This home gym is spacious enough for all their gym needs. From rowing, yoga to pilates, this space can handle it all.
There is space for all of their equipment, towels and H2O.
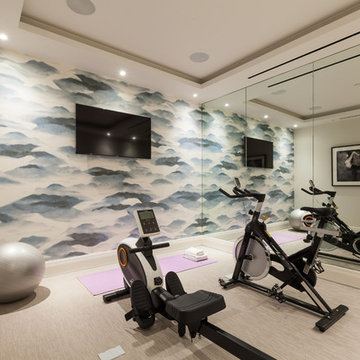
Jonathan Bond Photography
Multifunktionaler Moderner Fitnessraum mit beiger Wandfarbe und beigem Boden in London
Multifunktionaler Moderner Fitnessraum mit beiger Wandfarbe und beigem Boden in London
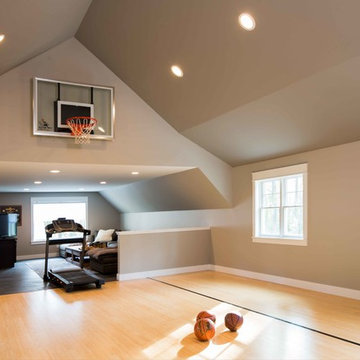
Großer Klassischer Fitnessraum mit Indoor-Sportplatz, beiger Wandfarbe, hellem Holzboden und beigem Boden in Sonstige
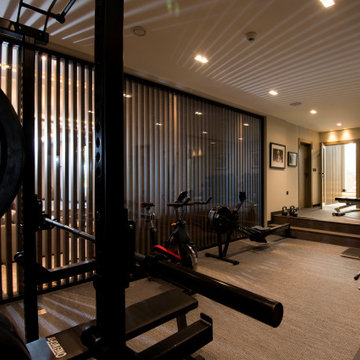
A contained room off the bar/entertainment area (visible through the wooden slats). Climate controlled, with all the weights and equipment you would require.
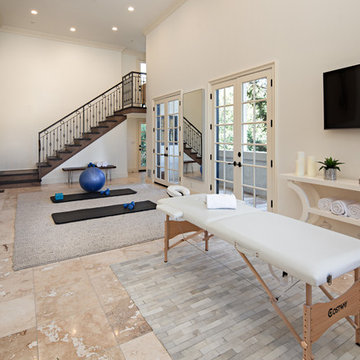
Multifunktionaler Mediterraner Fitnessraum mit beiger Wandfarbe und beigem Boden in Los Angeles

These Woodbury clients came to Castle to transform their unfinished basement into a multi-functional living space.They wanted a cozy area with a fireplace, a ¾ bath, a workout room, and plenty of storage space. With kids in college that come home to visit, the basement also needed to act as a living / social space when they’re in town.
Aesthetically, these clients requested tones and materials that blended with their house, while adding natural light and architectural interest to the space so it didn’t feel like a stark basement. This was achieved through natural stone materials for the fireplace, recessed niches for shelving accents and custom Castle craftsman-built floating wood shelves that match the mantel for a warm space.
A common challenge in basement finishes, and no exception in this project, is to work around all of the ductwork, mechanicals and existing elements. Castle achieved this by creating a two-tiered soffit to hide ducts. This added architectural interest and transformed otherwise awkward spaces into useful and attractive storage nooks. We incorporated frosted glass to allow light into the space while hiding mechanicals, and opened up the stairway wall to make the space seem larger. Adding accent lighting along with allowing natural light in was key in this basement’s transformation.
Whether it’s movie night or game day, this basement is the perfect space for this family!
Designed by: Amanda Reinert
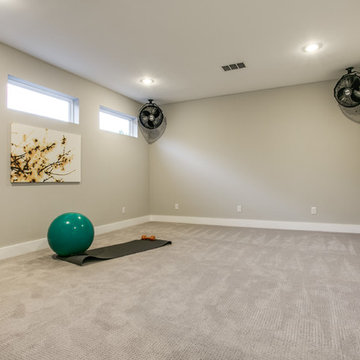
Going to the gym is a great habit, but sometimes life gets in the way and you just can’t make it there. That’s why it’s important to have exercise equipment at home. A must-have for anyone serious about staying fit, a home gym lets you get your workout in without ever needing to leave the house.
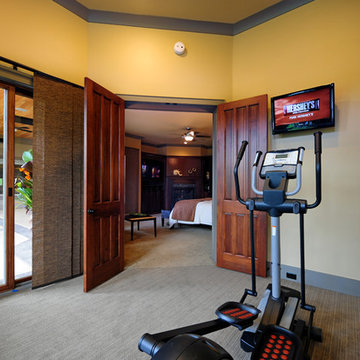
A few years back we had the opportunity to take on this custom traditional transitional ranch style project in Auburn. This home has so many exciting traits we are excited for you to see; a large open kitchen with TWO island and custom in house lighting design, solid surfaces in kitchen and bathrooms, a media/bar room, detailed and painted interior millwork, exercise room, children's wing for their bedrooms and own garage, and a large outdoor living space with a kitchen. The design process was extensive with several different materials mixed together.
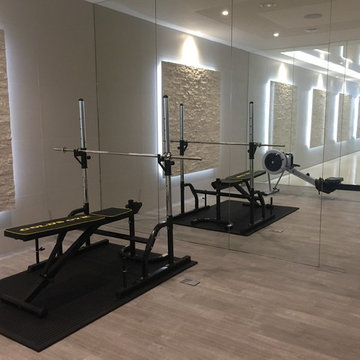
This family home in Wimbledon had recently undergone a vast renovation. We supplied and installed Karndean luxury vinyl in the home gym, housed in the basement of the building.
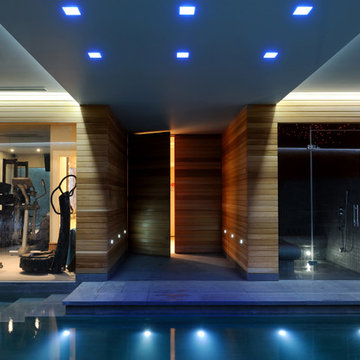
The generous proportions of this Victorian Villa allowed us to create an expansive family home for our clients. We retained and enhanced the traditional features and proportions of the original house then modernised its jumble of rear extensions to create contemporary spaces connected to the garden.
A full basement was formed beneath the property to add luxurious health facilities; a tranquil spa, swimming pool, sauna, steam room and gym. The basement spaces are lit with daylight from generous traditional front light wells and crisp glass floor lights.
The neglected attic was converted and connected to the rest of the home to provide a private master suite with double bathroom, his and hers dressing rooms, lounge and bedroom.
Photography by Jaap Oepkes
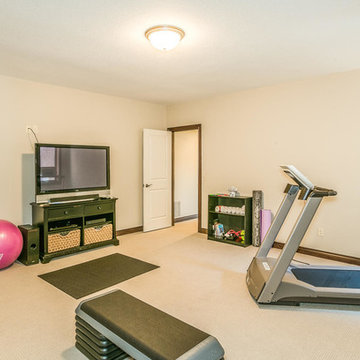
Multifunktionaler, Mittelgroßer Klassischer Fitnessraum mit beiger Wandfarbe, Teppichboden und beigem Boden in Wichita
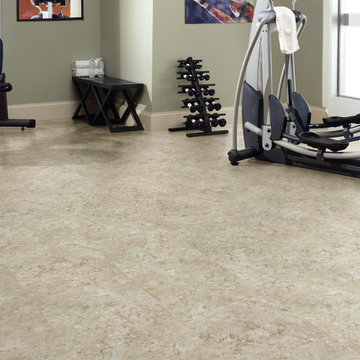
Großer Klassischer Kraftraum mit beiger Wandfarbe, Linoleum und beigem Boden in Sonstige
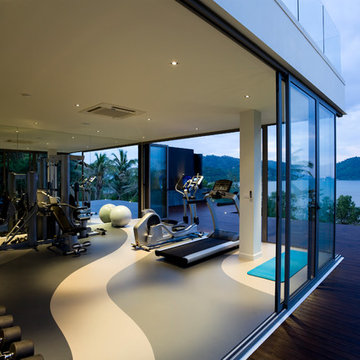
Concevoir un espace bien-être dans une maison ne consiste pas seulement à agencer au mieux les appareils.
C’est bien plus que cela.
Multifunktionaler, Großer Fitnessraum mit beiger Wandfarbe, Vinylboden und beigem Boden in Sonstige
Multifunktionaler, Großer Fitnessraum mit beiger Wandfarbe, Vinylboden und beigem Boden in Sonstige
Fitnessraum mit beiger Wandfarbe und beigem Boden Ideen und Design
5