Fitnessraum mit beiger Wandfarbe und beigem Boden Ideen und Design
Suche verfeinern:
Budget
Sortieren nach:Heute beliebt
121 – 140 von 201 Fotos
1 von 3
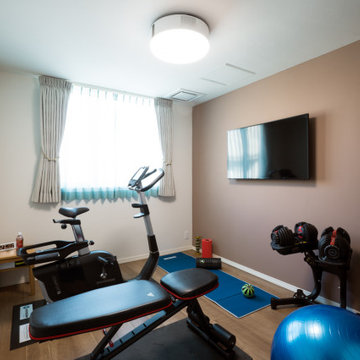
Mittelgroßer Nordischer Kraftraum mit beiger Wandfarbe, Sperrholzboden und beigem Boden in Tokio
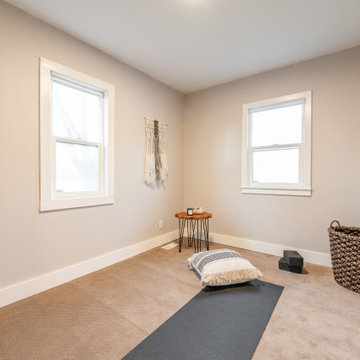
Meditation/Yoga Room
Nordischer Fitnessraum mit beiger Wandfarbe, Teppichboden und beigem Boden in Salt Lake City
Nordischer Fitnessraum mit beiger Wandfarbe, Teppichboden und beigem Boden in Salt Lake City
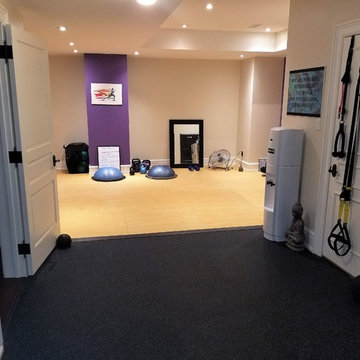
Multifunktionaler, Geräumiger Klassischer Fitnessraum mit beiger Wandfarbe, hellem Holzboden und beigem Boden in Toronto
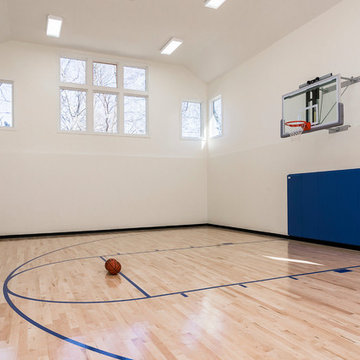
Indoor basketball court off the full basement.
Geräumiger Fitnessraum mit Indoor-Sportplatz, beiger Wandfarbe, hellem Holzboden und beigem Boden in Chicago
Geräumiger Fitnessraum mit Indoor-Sportplatz, beiger Wandfarbe, hellem Holzboden und beigem Boden in Chicago
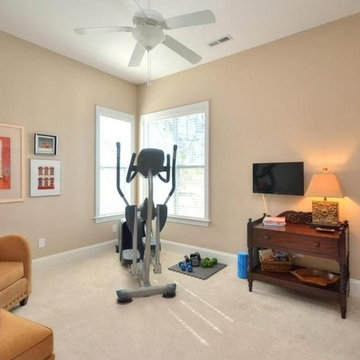
Photo credit - Grey Wells
Multifunktionaler, Kleiner Klassischer Fitnessraum mit beiger Wandfarbe, Teppichboden und beigem Boden in Wilmington
Multifunktionaler, Kleiner Klassischer Fitnessraum mit beiger Wandfarbe, Teppichboden und beigem Boden in Wilmington
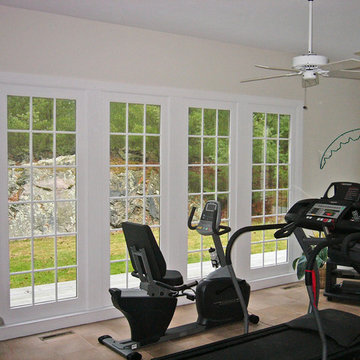
These homeowners can get their inspiration to exercise from the great view out their custom windows!
Multifunktionaler, Mittelgroßer Klassischer Fitnessraum mit beiger Wandfarbe, Keramikboden und beigem Boden in Boston
Multifunktionaler, Mittelgroßer Klassischer Fitnessraum mit beiger Wandfarbe, Keramikboden und beigem Boden in Boston
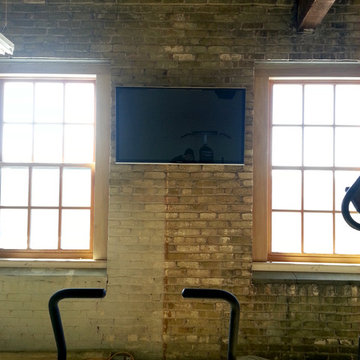
Multifunktionaler, Großer Rustikaler Fitnessraum mit beiger Wandfarbe, hellem Holzboden und beigem Boden in Sonstige
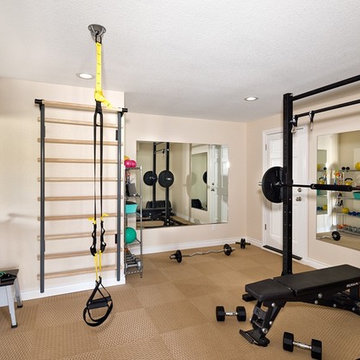
With extra space available during renovations, the homeowner was able to create a custom home gym, perfect for weight lifting while also having the space to complete daily cardio. This custom space was designed specifically for the homeowner.
Photo Credit: StudioQPhoto.com
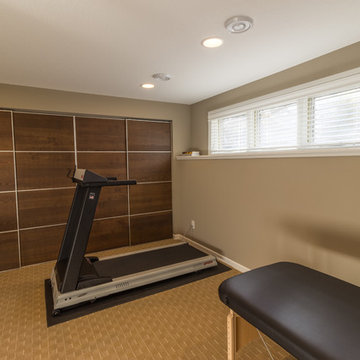
These Woodbury clients came to Castle to transform their unfinished basement into a multi-functional living space.They wanted a cozy area with a fireplace, a ¾ bath, a workout room, and plenty of storage space. With kids in college that come home to visit, the basement also needed to act as a living / social space when they’re in town.
Aesthetically, these clients requested tones and materials that blended with their house, while adding natural light and architectural interest to the space so it didn’t feel like a stark basement. This was achieved through natural stone materials for the fireplace, recessed niches for shelving accents and custom Castle craftsman-built floating wood shelves that match the mantel for a warm space.
A common challenge in basement finishes, and no exception in this project, is to work around all of the ductwork, mechanicals and existing elements. Castle achieved this by creating a two-tiered soffit to hide ducts. This added architectural interest and transformed otherwise awkward spaces into useful and attractive storage nooks. We incorporated frosted glass to allow light into the space while hiding mechanicals, and opened up the stairway wall to make the space seem larger. Adding accent lighting along with allowing natural light in was key in this basement’s transformation.
Whether it’s movie night or game day, this basement is the perfect space for this family!
Designed by: Amanda Reinert
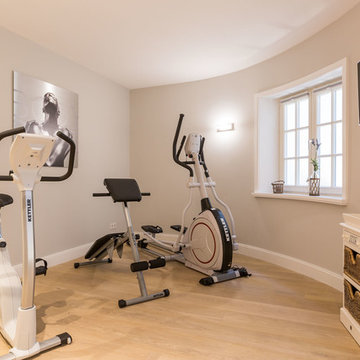
www.immofoto-sylt.de
Multifunktionaler, Kleiner Country Fitnessraum mit beiger Wandfarbe, hellem Holzboden und beigem Boden in Sonstige
Multifunktionaler, Kleiner Country Fitnessraum mit beiger Wandfarbe, hellem Holzboden und beigem Boden in Sonstige
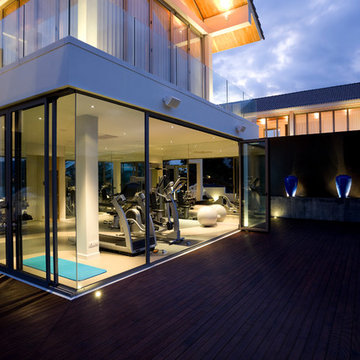
Des simples haltères aux équipements complets de centres professionnels, notre gamme d’équipements est très vaste.
Du simple tapis de course à la conception de votre salle de sport privée, nous vous proposons l’équipement le plus adapté à votre projet et à votre budget.
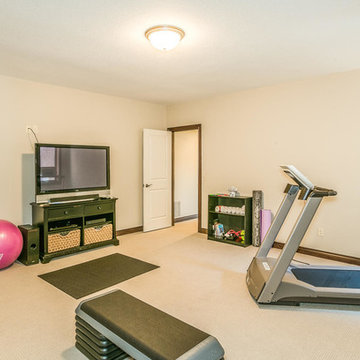
Multifunktionaler, Mittelgroßer Klassischer Fitnessraum mit beiger Wandfarbe, Teppichboden und beigem Boden in Wichita
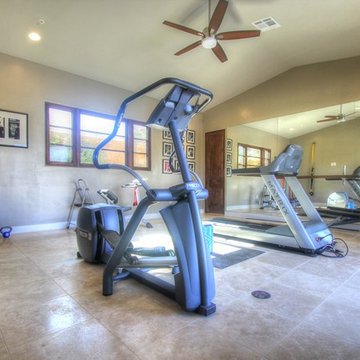
Multifunktionaler, Mittelgroßer Mediterraner Fitnessraum mit beiger Wandfarbe, Linoleum und beigem Boden in Phoenix
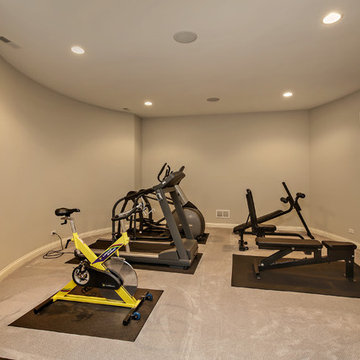
Exercise room complete with weight area and wall-mounted TV
Multifunktionaler, Großer Klassischer Fitnessraum mit beiger Wandfarbe, Teppichboden und beigem Boden in Chicago
Multifunktionaler, Großer Klassischer Fitnessraum mit beiger Wandfarbe, Teppichboden und beigem Boden in Chicago
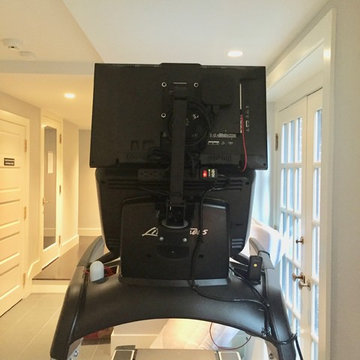
Multifunktionaler, Mittelgroßer Klassischer Fitnessraum mit beigem Boden und beiger Wandfarbe in Boston
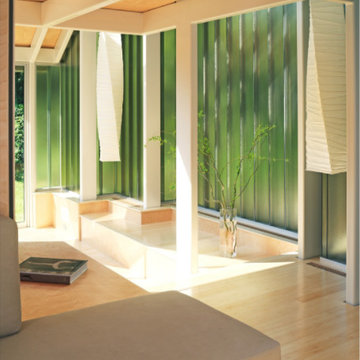
Designed and built a personal sanctuary, which provided a tranquil vessel for yoga, mediation, reading, and rest.
Mittelgroßer Moderner Yogaraum mit beiger Wandfarbe, beigem Boden und Bambusparkett in Boston
Mittelgroßer Moderner Yogaraum mit beiger Wandfarbe, beigem Boden und Bambusparkett in Boston
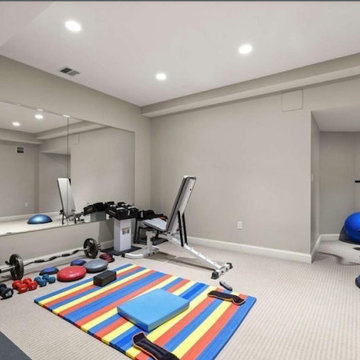
https://www.gibsonsothebysrealty.com/real-estate/36-skyview-lane-sudbury-ma-01776/144820259
A sophisticated Stone and Shingle estate with an elevated level of craftsmanship. The majestic approach is enhanced with beautiful stone walls and a receiving court. The magnificent tiered property is thoughtfully landscaped with specimen plantings by Zen Associates. The foyer showcases a signature floating staircase and custom millwork that enhances the timeless contemporary design. Library with burled wood, dramatic family room with architectural windows, kitchen with Birdseye maple cabinetry and a distinctive curved island encompasses the open floor plan. Enjoy sunsets from the four season porch that overlooks the private grounds with granite patios and hot tub. The master suite has a spa-like bathroom, plentiful closets and a private loft with a fireplace. The versatile lower level has ample space for entertainment featuring a gym, recreation room and a playroom. The prestigious Skyview cul-de-sac is conveniently located to the amenities of historic Concord center.
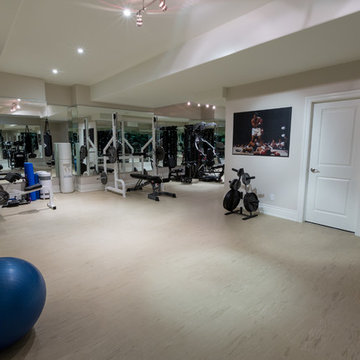
Großer Klassischer Kraftraum mit beiger Wandfarbe, Linoleum und beigem Boden in Toronto

These Woodbury clients came to Castle to transform their unfinished basement into a multi-functional living space.They wanted a cozy area with a fireplace, a ¾ bath, a workout room, and plenty of storage space. With kids in college that come home to visit, the basement also needed to act as a living / social space when they’re in town.
Aesthetically, these clients requested tones and materials that blended with their house, while adding natural light and architectural interest to the space so it didn’t feel like a stark basement. This was achieved through natural stone materials for the fireplace, recessed niches for shelving accents and custom Castle craftsman-built floating wood shelves that match the mantel for a warm space.
A common challenge in basement finishes, and no exception in this project, is to work around all of the ductwork, mechanicals and existing elements. Castle achieved this by creating a two-tiered soffit to hide ducts. This added architectural interest and transformed otherwise awkward spaces into useful and attractive storage nooks. We incorporated frosted glass to allow light into the space while hiding mechanicals, and opened up the stairway wall to make the space seem larger. Adding accent lighting along with allowing natural light in was key in this basement’s transformation.
Whether it’s movie night or game day, this basement is the perfect space for this family!
Designed by: Amanda Reinert
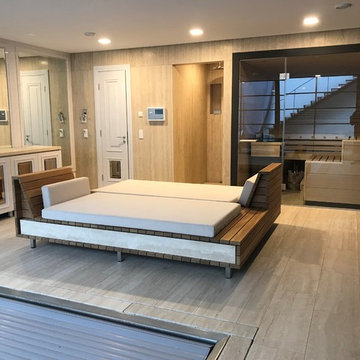
Multifunktionaler, Großer Klassischer Fitnessraum mit beiger Wandfarbe, Travertin und beigem Boden in Frankfurt am Main
Fitnessraum mit beiger Wandfarbe und beigem Boden Ideen und Design
7