Fitnessraum mit beiger Wandfarbe und beigem Boden Ideen und Design
Suche verfeinern:
Budget
Sortieren nach:Heute beliebt
161 – 180 von 201 Fotos
1 von 3
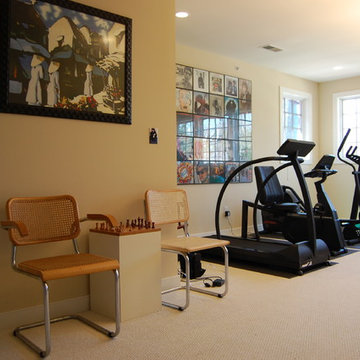
Architect: Cheryl O'Brien
Firm: C. O'Brien Architects Inc.
Photo Credit: Lex Wainwright
All images appearing in the C. O'Brien Architects Inc. web site are the exclusive property of Cheryl A. O'Brien and are protected under the United States and International Copyright laws.
The images may not be reproduced, copied, transmitted or manipulated without the written permission of Cheryl A. O'Brien.
Use of any image as the basis for another photographic concept or illustration (digital, artist rendering or alike) is a violation of the United States and International Copyright laws. All images are copyrighted © 2001 - 2014 Cheryl A. O'Brien.
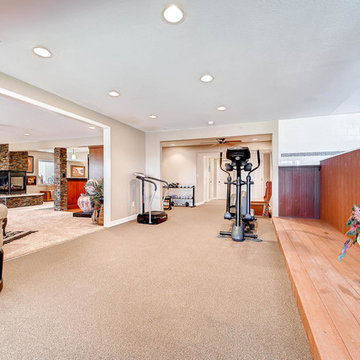
Home gym spanning two rooms.
Multifunktionaler, Großer Klassischer Fitnessraum mit beiger Wandfarbe, Teppichboden und beigem Boden in Denver
Multifunktionaler, Großer Klassischer Fitnessraum mit beiger Wandfarbe, Teppichboden und beigem Boden in Denver
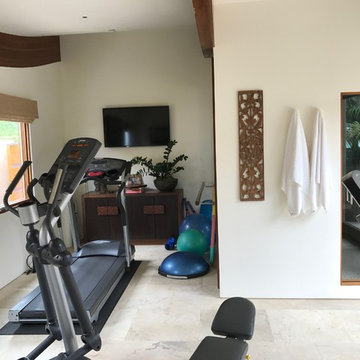
Home gym with motorized lutron roller shades, lutron lighting and AV delivered via Savant
Mittelgroßer Fitnessraum mit beiger Wandfarbe, Keramikboden und beigem Boden in Orange County
Mittelgroßer Fitnessraum mit beiger Wandfarbe, Keramikboden und beigem Boden in Orange County
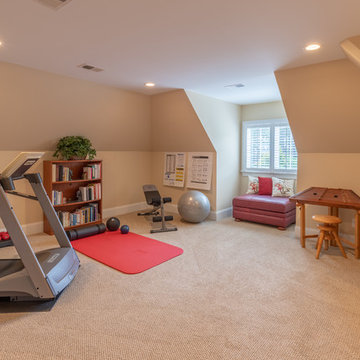
Mittelgroßer Klassischer Fitnessraum mit beiger Wandfarbe, Teppichboden und beigem Boden in Raleigh
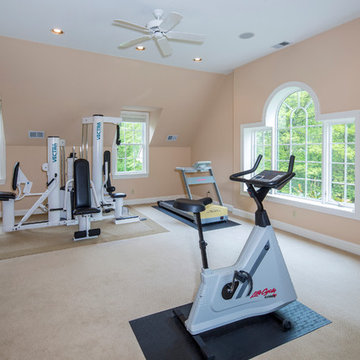
Herb Engelsberg
Multifunktionaler, Großer Klassischer Fitnessraum mit beiger Wandfarbe, Teppichboden und beigem Boden in Philadelphia
Multifunktionaler, Großer Klassischer Fitnessraum mit beiger Wandfarbe, Teppichboden und beigem Boden in Philadelphia
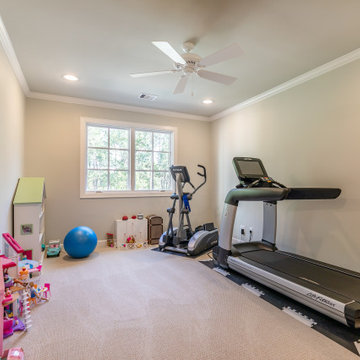
Multifunktionaler, Mittelgroßer Klassischer Fitnessraum mit beiger Wandfarbe, Teppichboden und beigem Boden in Houston
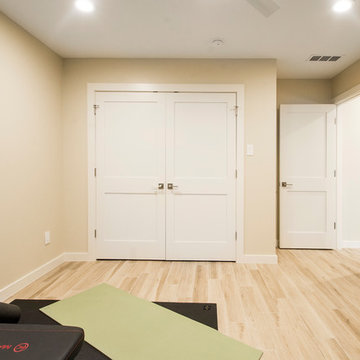
These clients debated moving from their dated 1979 house but decided to remodel since they loved their neighborhood and location of their home. We did a whole house interior and exterior remodel for them and they are so happy with their decision. The homeowners felt that reading floorplans was not so easy, so they loved our ability to provide 3D renderings and our personal touches and suggestions from our in-house designers.
The general layout of the home stayed the same with a few minor changes. We took the 38 year old home down to the studs and transformed it completely. The only thing that remains unchanged is the address. The popcorn texture was removed from the ceiling, removed all soffits, replaced all cabinets, flooring and countertops throughout the home. The wet bar was removed from the living room opening the space. The kitchen layout remained the same, but the cook surface was moved. Unneeded space was removed from the laundry room, giving them a larger pantry.
The master suite remained the same but additional lighting was added for reading. We made major improvements in the master bath by adding a rain shower, more storage and a bench to their new shower and gave them a larger bathtub.
All new cedar siding was replaced on the exterior of the home and a fresh coat of paint makes this 1979 home look brand new!
Design/Remodel by Hatfield Builders & Remodelers | Photography by Versatile Imaging
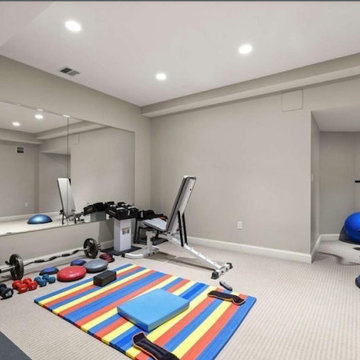
https://www.gibsonsothebysrealty.com/real-estate/36-skyview-lane-sudbury-ma-01776/144820259
A sophisticated Stone and Shingle estate with an elevated level of craftsmanship. The majestic approach is enhanced with beautiful stone walls and a receiving court. The magnificent tiered property is thoughtfully landscaped with specimen plantings by Zen Associates. The foyer showcases a signature floating staircase and custom millwork that enhances the timeless contemporary design. Library with burled wood, dramatic family room with architectural windows, kitchen with Birdseye maple cabinetry and a distinctive curved island encompasses the open floor plan. Enjoy sunsets from the four season porch that overlooks the private grounds with granite patios and hot tub. The master suite has a spa-like bathroom, plentiful closets and a private loft with a fireplace. The versatile lower level has ample space for entertainment featuring a gym, recreation room and a playroom. The prestigious Skyview cul-de-sac is conveniently located to the amenities of historic Concord center.
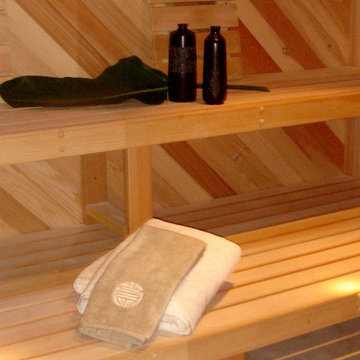
Suana Room
Mittelgroßer Klassischer Fitnessraum mit beiger Wandfarbe und beigem Boden in Orange County
Mittelgroßer Klassischer Fitnessraum mit beiger Wandfarbe und beigem Boden in Orange County
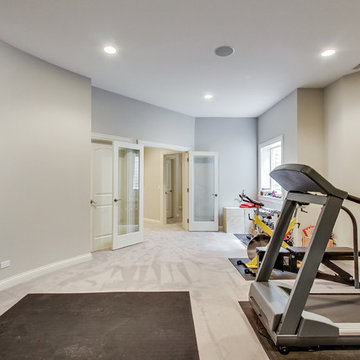
Basement home exercise room
Multifunktionaler, Großer Klassischer Fitnessraum mit beiger Wandfarbe, Teppichboden und beigem Boden in Chicago
Multifunktionaler, Großer Klassischer Fitnessraum mit beiger Wandfarbe, Teppichboden und beigem Boden in Chicago
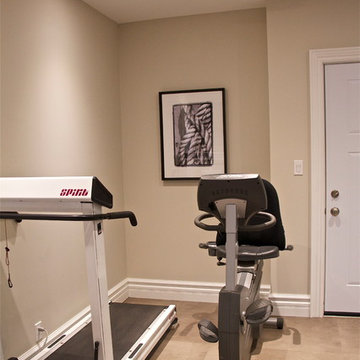
Multifunktionaler, Mittelgroßer Rustikaler Fitnessraum mit beiger Wandfarbe, Teppichboden und beigem Boden in Toronto
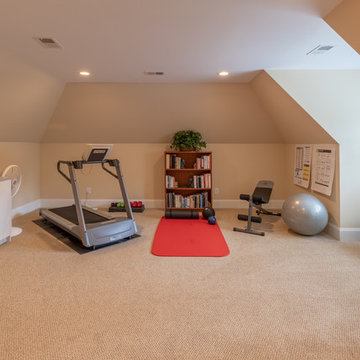
Mittelgroßer Klassischer Fitnessraum mit beiger Wandfarbe, Teppichboden und beigem Boden in Raleigh
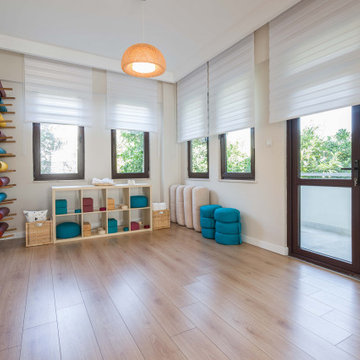
Neolux Dual Shades is a contemporary, trendy window covering solution that has grown fast during recent years, not only in European and Latin American countries, but also in the United States. Neolux Dual Shades window covering solution has grown fast during recent years. Sporting a numerous variety of decorative fabrics that will make your home look out of the ordinary.
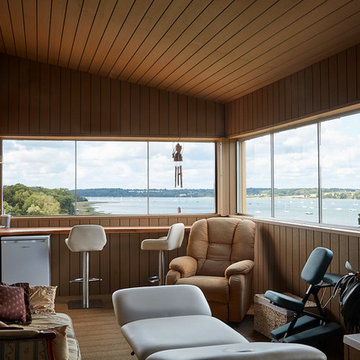
Place Photography
Multifunktionaler, Mittelgroßer Moderner Fitnessraum mit beiger Wandfarbe, Laminat und beigem Boden in Sonstige
Multifunktionaler, Mittelgroßer Moderner Fitnessraum mit beiger Wandfarbe, Laminat und beigem Boden in Sonstige
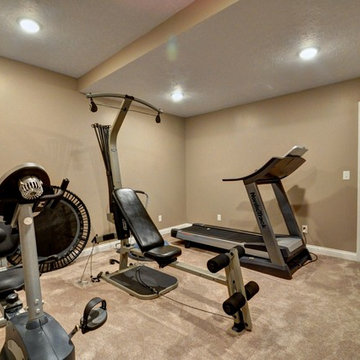
This Lafayette family was finally ready to turn their unused basement into a reclaimed family room—fit for entertaining.
Riverside Construction started this fabulous basement renovation by converting an existing window to an egress window to meet International Building Code (IBC) standards, which requires all basements to have at least one “emergency escape and rescue opening”.
With a big design idea and plan in place, Riverside built a large TV entertainment area complete with a built-in dry bar, dedicated exercise room, and a 3/4 bathroom perfect for guests. The bathroom was designed with a large glass-enclosed shower, Wellborn Select Series Hancock Square Cabinets in Glacier, Shaw Set In Stone Vinyl Flooring and a Cosmos Quartz Yukon Gold countertop with Half bullnose edge.
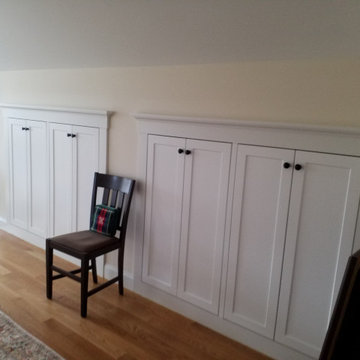
Custom designed and built storage compartments with custom doors, trim and decorative moulding.
Multifunktionaler, Kleiner Klassischer Fitnessraum mit beiger Wandfarbe, hellem Holzboden und beigem Boden in Boston
Multifunktionaler, Kleiner Klassischer Fitnessraum mit beiger Wandfarbe, hellem Holzboden und beigem Boden in Boston
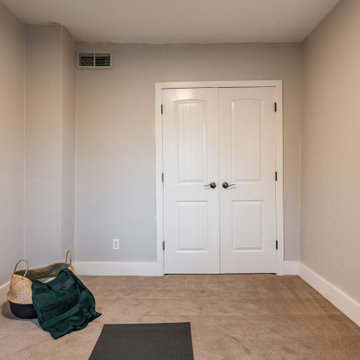
Meditation/Yoga Room
Skandinavischer Fitnessraum mit beiger Wandfarbe, Teppichboden und beigem Boden in Salt Lake City
Skandinavischer Fitnessraum mit beiger Wandfarbe, Teppichboden und beigem Boden in Salt Lake City
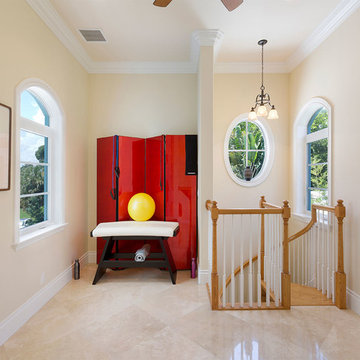
Landing/Yoga Room
Mittelgroßer Maritimer Yogaraum mit beiger Wandfarbe, Porzellan-Bodenfliesen und beigem Boden in Sonstige
Mittelgroßer Maritimer Yogaraum mit beiger Wandfarbe, Porzellan-Bodenfliesen und beigem Boden in Sonstige
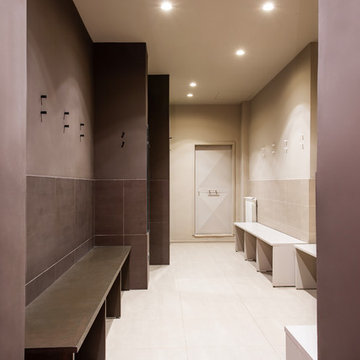
photo by giulia parmigiani
Großer Moderner Fitnessraum mit beiger Wandfarbe, Porzellan-Bodenfliesen und beigem Boden in Rom
Großer Moderner Fitnessraum mit beiger Wandfarbe, Porzellan-Bodenfliesen und beigem Boden in Rom
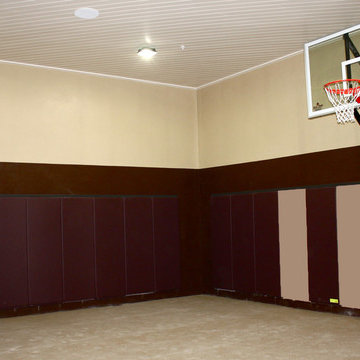
THE DIVIZIO GROUP, INC.
Geräumiger Klassischer Fitnessraum mit Indoor-Sportplatz, beiger Wandfarbe, Betonboden und beigem Boden in Boston
Geräumiger Klassischer Fitnessraum mit Indoor-Sportplatz, beiger Wandfarbe, Betonboden und beigem Boden in Boston
Fitnessraum mit beiger Wandfarbe und beigem Boden Ideen und Design
9