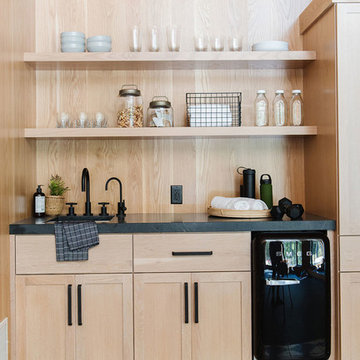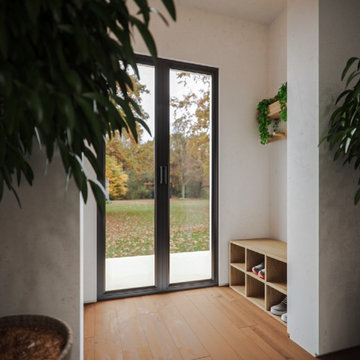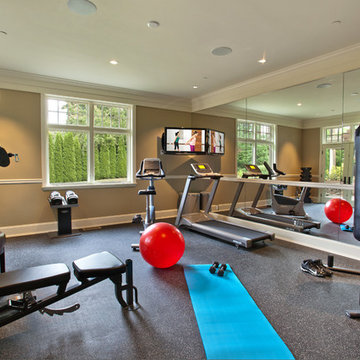Fitnessraum mit brauner Wandfarbe und grüner Wandfarbe Ideen und Design
Suche verfeinern:
Budget
Sortieren nach:Heute beliebt
21 – 40 von 361 Fotos
1 von 3
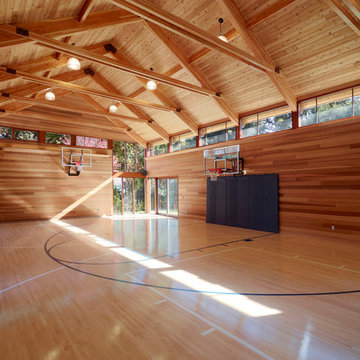
Großer Moderner Fitnessraum mit Indoor-Sportplatz, brauner Wandfarbe, hellem Holzboden und braunem Boden in Boston
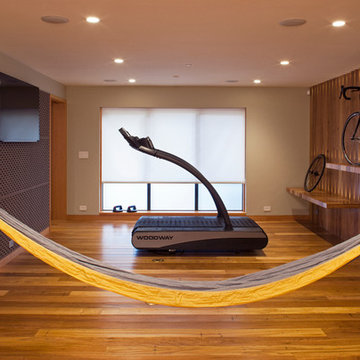
Photo by Langdon Clay
Multifunktionaler, Mittelgroßer Moderner Fitnessraum mit brauner Wandfarbe, braunem Holzboden und braunem Boden in San Francisco
Multifunktionaler, Mittelgroßer Moderner Fitnessraum mit brauner Wandfarbe, braunem Holzboden und braunem Boden in San Francisco
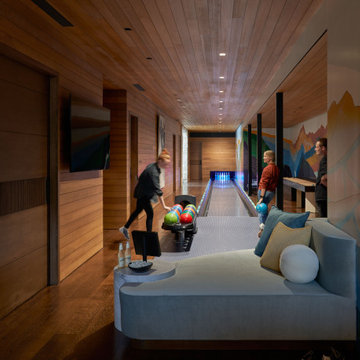
Multifunktionaler, Geräumiger Moderner Fitnessraum mit brauner Wandfarbe, braunem Holzboden, braunem Boden und Holzdecke in Salt Lake City
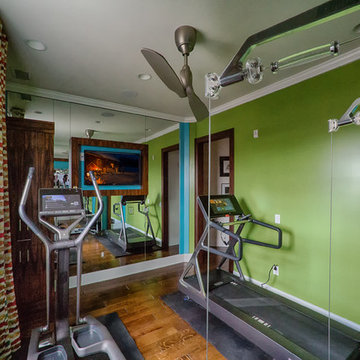
Multifunktionaler, Kleiner Moderner Fitnessraum mit grüner Wandfarbe und braunem Holzboden in Philadelphia
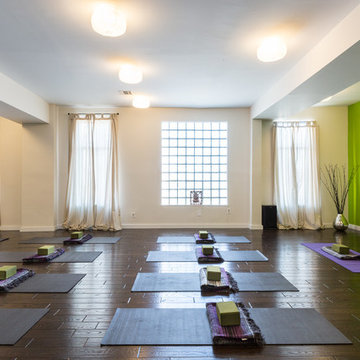
This Jersey City, NJ space was the first permanent ‘home’ for the yoga studio, so it was essential for us to listen well and design a space to serve their needs for years to come. Through our design process, we helped to guide the owners through the fit-out of their new studio location that required minimal demolition and disruption to the existing space.
Together, we converted a space originally used as a preschool into a welcoming, spacious yoga studio for local yogis. We created one main yoga studio by combining four small classrooms into a single larger space with new walls, while all the other program spaces (including designated areas for holistic treatments, massage, and bodywork) were accommodated into pre-existing rooms.
Our team completed all demo, sheetrock, electrical, and painting aspects of the project. (The studio owners did some of the work themselves, and a different company installed the flooring and carpets.) The results speak for themselves: a peaceful, restorative space to facilitate health and healing for the studio’s community.
Looking to renovate your place of business? Contact the Houseplay team; we’ll help make it happen!
Photo Credit: Anne Ruthmann Photography
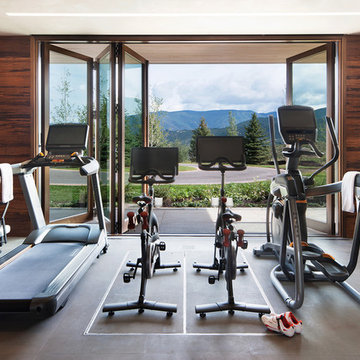
David O. Marlow Photography
Rustikaler Fitnessraum mit brauner Wandfarbe, Betonboden und grauem Boden in Denver
Rustikaler Fitnessraum mit brauner Wandfarbe, Betonboden und grauem Boden in Denver
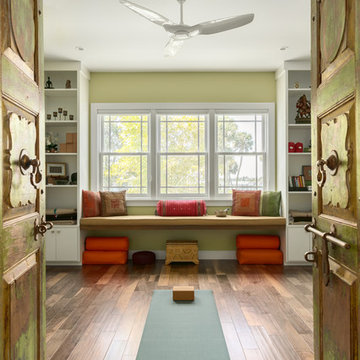
Mittelgroßer Yogaraum mit grüner Wandfarbe, braunem Holzboden und braunem Boden in Tampa
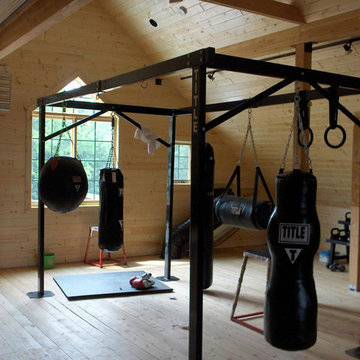
Finished gym and weight room.
Großer Uriger Kraftraum mit brauner Wandfarbe und braunem Holzboden in Sonstige
Großer Uriger Kraftraum mit brauner Wandfarbe und braunem Holzboden in Sonstige
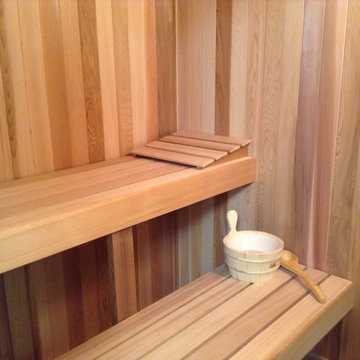
Corner saunas can have spacious benching with proper layout
Klassischer Fitnessraum mit brauner Wandfarbe in Sonstige
Klassischer Fitnessraum mit brauner Wandfarbe in Sonstige
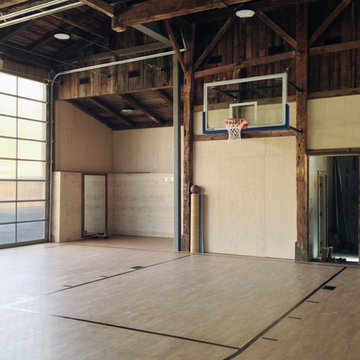
An existing barn was converted to a private athletic court.
Großer Country Fitnessraum mit Indoor-Sportplatz und brauner Wandfarbe in Burlington
Großer Country Fitnessraum mit Indoor-Sportplatz und brauner Wandfarbe in Burlington
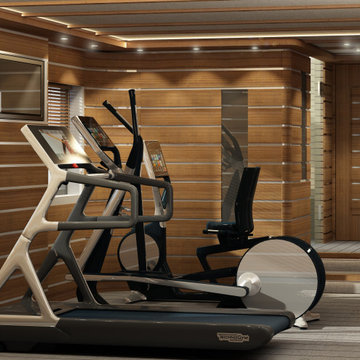
Multifunktionaler, Mittelgroßer Moderner Fitnessraum mit brauner Wandfarbe, hellem Holzboden und grauem Boden in London
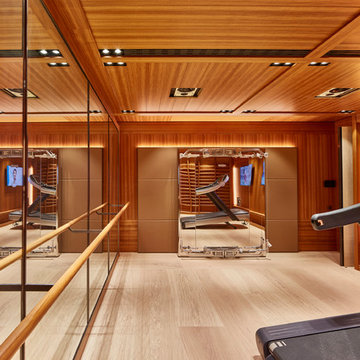
Benedict Dale
Multifunktionaler, Geräumiger Moderner Fitnessraum mit brauner Wandfarbe und hellem Holzboden in London
Multifunktionaler, Geräumiger Moderner Fitnessraum mit brauner Wandfarbe und hellem Holzboden in London
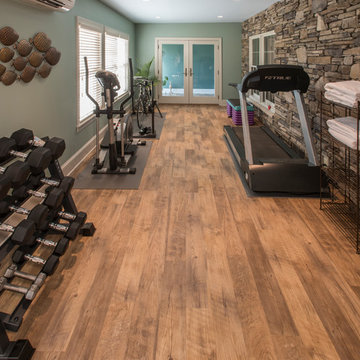
Hub Willson Photography
Multifunktionaler Landhaus Fitnessraum mit grüner Wandfarbe, Vinylboden und braunem Boden in Philadelphia
Multifunktionaler Landhaus Fitnessraum mit grüner Wandfarbe, Vinylboden und braunem Boden in Philadelphia
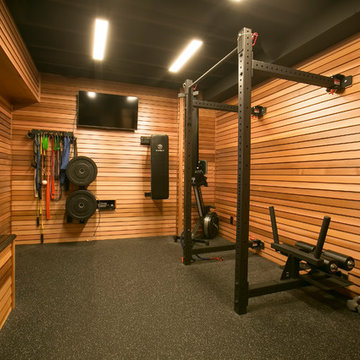
Multifunktionaler Moderner Fitnessraum mit brauner Wandfarbe und schwarzem Boden in Minneapolis
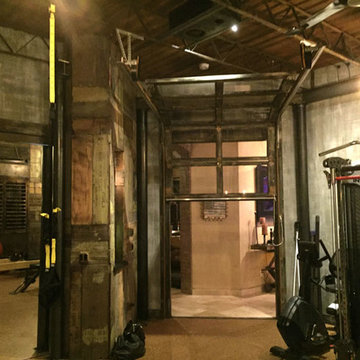
This was a fun project! Industrial Style Gym with a garage door that has been patina-ed, the ceiling has metal patina-ed panels, reclaimed barn wood on the walls and mirror sliding doors.
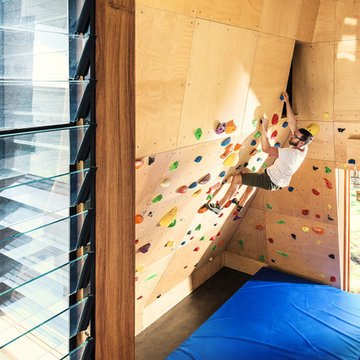
Climbing Wall
Moderner Fitnessraum mit Kletterwand, brauner Wandfarbe und braunem Boden in Brisbane
Moderner Fitnessraum mit Kletterwand, brauner Wandfarbe und braunem Boden in Brisbane
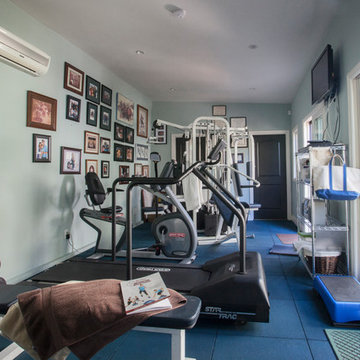
We were excited when the homeowners of this project approached us to help them with their whole house remodel as this is a historic preservation project. The historical society has approved this remodel. As part of that distinction we had to honor the original look of the home; keeping the façade updated but intact. For example the doors and windows are new but they were made as replicas to the originals. The homeowners were relocating from the Inland Empire to be closer to their daughter and grandchildren. One of their requests was additional living space. In order to achieve this we added a second story to the home while ensuring that it was in character with the original structure. The interior of the home is all new. It features all new plumbing, electrical and HVAC. Although the home is a Spanish Revival the homeowners style on the interior of the home is very traditional. The project features a home gym as it is important to the homeowners to stay healthy and fit. The kitchen / great room was designed so that the homewoners could spend time with their daughter and her children. The home features two master bedroom suites. One is upstairs and the other one is down stairs. The homeowners prefer to use the downstairs version as they are not forced to use the stairs. They have left the upstairs master suite as a guest suite.
Enjoy some of the before and after images of this project:
http://www.houzz.com/discussions/3549200/old-garage-office-turned-gym-in-los-angeles
http://www.houzz.com/discussions/3558821/la-face-lift-for-the-patio
http://www.houzz.com/discussions/3569717/la-kitchen-remodel
http://www.houzz.com/discussions/3579013/los-angeles-entry-hall
http://www.houzz.com/discussions/3592549/exterior-shots-of-a-whole-house-remodel-in-la
http://www.houzz.com/discussions/3607481/living-dining-rooms-become-a-library-and-formal-dining-room-in-la
http://www.houzz.com/discussions/3628842/bathroom-makeover-in-los-angeles-ca
http://www.houzz.com/discussions/3640770/sweet-dreams-la-bedroom-remodels
Exterior: Approved by the historical society as a Spanish Revival, the second story of this home was an addition. All of the windows and doors were replicated to match the original styling of the house. The roof is a combination of Gable and Hip and is made of red clay tile. The arched door and windows are typical of Spanish Revival. The home also features a Juliette Balcony and window.
Library / Living Room: The library offers Pocket Doors and custom bookcases.
Powder Room: This powder room has a black toilet and Herringbone travertine.
Kitchen: This kitchen was designed for someone who likes to cook! It features a Pot Filler, a peninsula and an island, a prep sink in the island, and cookbook storage on the end of the peninsula. The homeowners opted for a mix of stainless and paneled appliances. Although they have a formal dining room they wanted a casual breakfast area to enjoy informal meals with their grandchildren. The kitchen also utilizes a mix of recessed lighting and pendant lights. A wine refrigerator and outlets conveniently located on the island and around the backsplash are the modern updates that were important to the homeowners.
Master bath: The master bath enjoys both a soaking tub and a large shower with body sprayers and hand held. For privacy, the bidet was placed in a water closet next to the shower. There is plenty of counter space in this bathroom which even includes a makeup table.
Staircase: The staircase features a decorative niche
Upstairs master suite: The upstairs master suite features the Juliette balcony
Outside: Wanting to take advantage of southern California living the homeowners requested an outdoor kitchen complete with retractable awning. The fountain and lounging furniture keep it light.
Home gym: This gym comes completed with rubberized floor covering and dedicated bathroom. It also features its own HVAC system and wall mounted TV.
Fitnessraum mit brauner Wandfarbe und grüner Wandfarbe Ideen und Design
2
