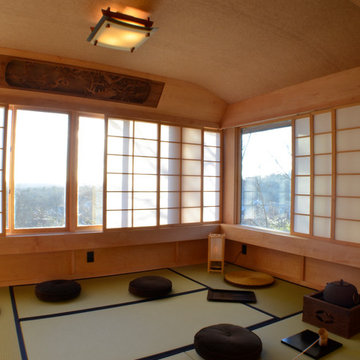Fitnessraum mit brauner Wandfarbe und grüner Wandfarbe Ideen und Design
Suche verfeinern:
Budget
Sortieren nach:Heute beliebt
41 – 60 von 361 Fotos
1 von 3
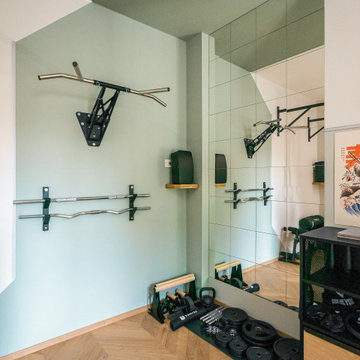
Liadesign
Multifunktionaler, Kleiner Industrial Fitnessraum mit grüner Wandfarbe, hellem Holzboden und eingelassener Decke in Mailand
Multifunktionaler, Kleiner Industrial Fitnessraum mit grüner Wandfarbe, hellem Holzboden und eingelassener Decke in Mailand
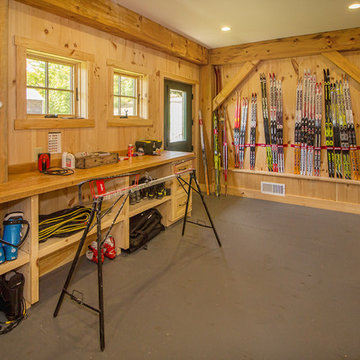
Custom ski tuning area with built-in shelves.
Multifunktionaler, Mittelgroßer Rustikaler Fitnessraum mit brauner Wandfarbe und grauem Boden in Sonstige
Multifunktionaler, Mittelgroßer Rustikaler Fitnessraum mit brauner Wandfarbe und grauem Boden in Sonstige
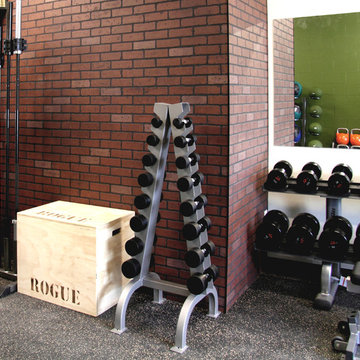
Fitness Studio created below residence in "Tin Town" in Courtenay BC. Capstone Dwellings Design-Build handled both the design and construction of the studio.

A seamless combination of traditional with contemporary design elements. This elegant, approx. 1.7 acre view estate is located on Ross's premier address. Every detail has been carefully and lovingly created with design and renovations completed in the past 12 months by the same designer that created the property for Google's founder. With 7 bedrooms and 8.5 baths, this 7200 sq. ft. estate home is comprised of a main residence, large guesthouse, studio with full bath, sauna with full bath, media room, wine cellar, professional gym, 2 saltwater system swimming pools and 3 car garage. With its stately stance, 41 Upper Road appeals to those seeking to make a statement of elegance and good taste and is a true wonderland for adults and kids alike. 71 Ft. lap pool directly across from breakfast room and family pool with diving board. Chef's dream kitchen with top-of-the-line appliances, over-sized center island, custom iron chandelier and fireplace open to kitchen and dining room.
Formal Dining Room Open kitchen with adjoining family room, both opening to outside and lap pool. Breathtaking large living room with beautiful Mt. Tam views.
Master Suite with fireplace and private terrace reminiscent of Montana resort living. Nursery adjoining master bath. 4 additional bedrooms on the lower level, each with own bath. Media room, laundry room and wine cellar as well as kids study area. Extensive lawn area for kids of all ages. Organic vegetable garden overlooking entire property.
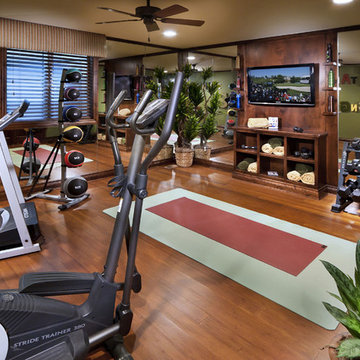
Workout room in Plan Three in The Overlook at Heritage Hills in Lone Tree, CO.
Mediterraner Fitnessraum mit grüner Wandfarbe, braunem Holzboden und braunem Boden in Denver
Mediterraner Fitnessraum mit grüner Wandfarbe, braunem Holzboden und braunem Boden in Denver
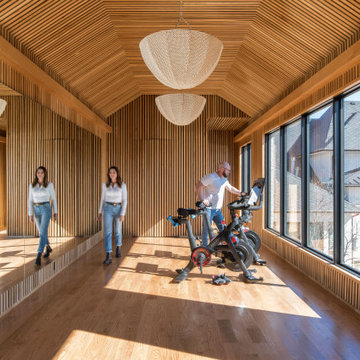
Meditation, dance room looking at hidden doors with a Red Bed healing space
Mittelgroßer Moderner Yogaraum mit brauner Wandfarbe, hellem Holzboden, braunem Boden und Holzdecke in Dallas
Mittelgroßer Moderner Yogaraum mit brauner Wandfarbe, hellem Holzboden, braunem Boden und Holzdecke in Dallas
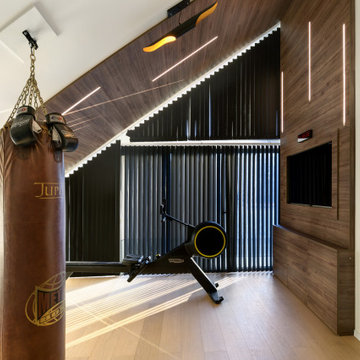
Großer Moderner Kraftraum mit brauner Wandfarbe und braunem Holzboden in Lille
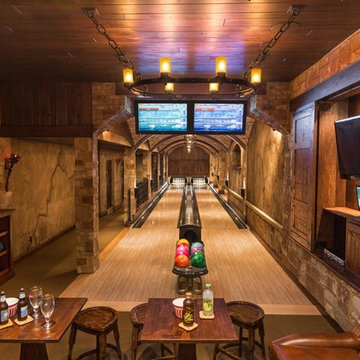
Custom Bowling alley in lower level. From the finished product to the starting point.
Builder Ascent Building Solutions.
Photography by Doug Edmonds
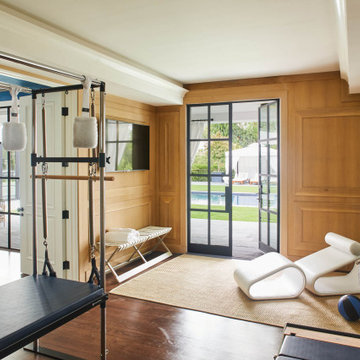
Multifunktionaler Klassischer Fitnessraum mit brauner Wandfarbe, dunklem Holzboden und braunem Boden in Los Angeles
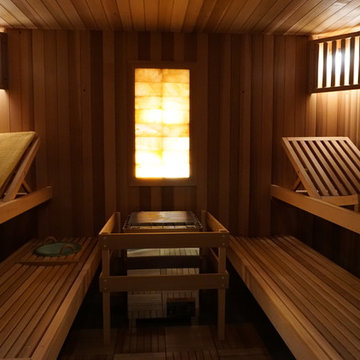
Have the salt air of the sea without going to the beach! We can custom build your sauna with a salt wall using real blocks of salt. The steam releases the salt into the air to give a revitalizing breath to open up the lungs and further relax the body. This type of design is recommended for those with allergy issues. Featured in this photo are also our adjustable Serenity benches that act like recliners. The lower benches are curved. The floors have cedar tiles. We can design any of our traditional saunas to include any of the features pictured here.

Photo by Langdon Clay
Multifunktionaler, Mittelgroßer Moderner Fitnessraum mit braunem Holzboden, brauner Wandfarbe und gelbem Boden in San Francisco
Multifunktionaler, Mittelgroßer Moderner Fitnessraum mit braunem Holzboden, brauner Wandfarbe und gelbem Boden in San Francisco
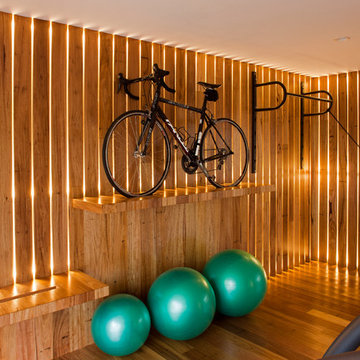
Photo by Langdon Clay
Multifunktionaler, Mittelgroßer Moderner Fitnessraum mit brauner Wandfarbe, braunem Holzboden und braunem Boden in San Francisco
Multifunktionaler, Mittelgroßer Moderner Fitnessraum mit brauner Wandfarbe, braunem Holzboden und braunem Boden in San Francisco

Meditation, dance room looking at hidden doors with a Red Bed healing space
Mittelgroßer Moderner Yogaraum mit brauner Wandfarbe, braunem Holzboden, braunem Boden und Holzdecke in Dallas
Mittelgroßer Moderner Yogaraum mit brauner Wandfarbe, braunem Holzboden, braunem Boden und Holzdecke in Dallas
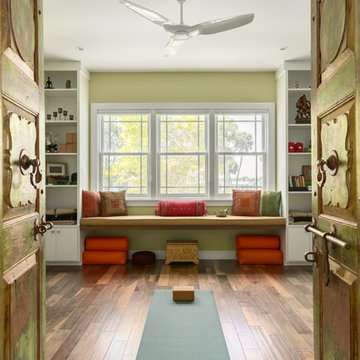
Ryan Gamma Photography
Kleiner Moderner Yogaraum mit grüner Wandfarbe, braunem Holzboden und braunem Boden in Tampa
Kleiner Moderner Yogaraum mit grüner Wandfarbe, braunem Holzboden und braunem Boden in Tampa
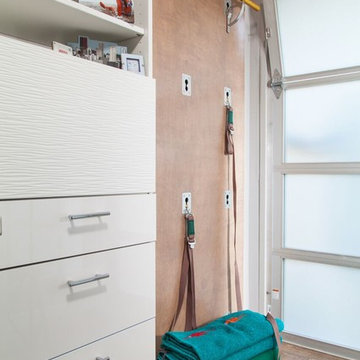
Using a corner of the clients office and Iyengar yoga wall was fashioned out of the way but easily accessible.
Kleiner Moderner Yogaraum mit brauner Wandfarbe und braunem Holzboden in Los Angeles
Kleiner Moderner Yogaraum mit brauner Wandfarbe und braunem Holzboden in Los Angeles
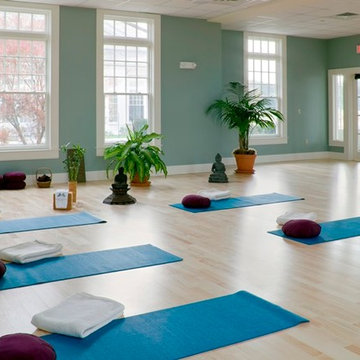
Greg Premru
Geräumiger Klassischer Yogaraum mit hellem Holzboden und grüner Wandfarbe in Boston
Geräumiger Klassischer Yogaraum mit hellem Holzboden und grüner Wandfarbe in Boston
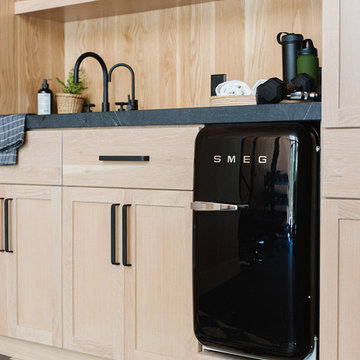
Multifunktionaler, Kleiner Landhausstil Fitnessraum mit brauner Wandfarbe in Salt Lake City
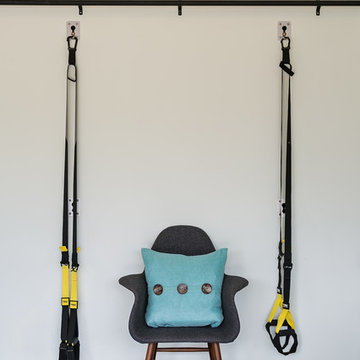
Katya Grozovskaya Photography
Mittelgroßer Moderner Yogaraum mit grüner Wandfarbe, braunem Holzboden und braunem Boden in Los Angeles
Mittelgroßer Moderner Yogaraum mit grüner Wandfarbe, braunem Holzboden und braunem Boden in Los Angeles
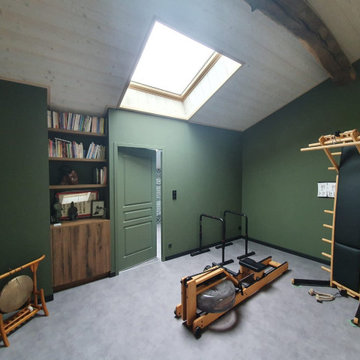
Créer un intérieur qui se marie à la bâtisse d'origine qui a 300 ans. Rénovée et embellie, elle conserve ainsi son authenticité et son charme tout en dégageant des énergies reposantes. Beaucoup de végétations et de pierres pour accompagner ce salon sur-mesure et permettre de recevoir du monde. Une salle de sport ouverte dans des tons verts et bois ainsi qu'une mezzanine ouverte et valorisée par un grand lustre et un joli poêle.
Fitnessraum mit brauner Wandfarbe und grüner Wandfarbe Ideen und Design
3
