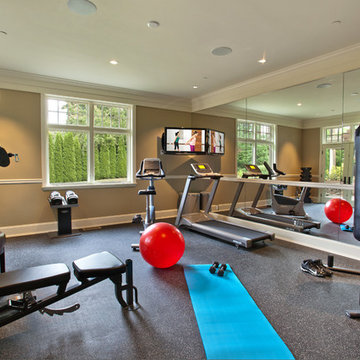Fitnessraum mit brauner Wandfarbe und grüner Wandfarbe Ideen und Design
Suche verfeinern:
Budget
Sortieren nach:Heute beliebt
61 – 80 von 361 Fotos
1 von 3

Multifunktionaler, Mittelgroßer Rustikaler Fitnessraum mit Korkboden, grauem Boden, eingelassener Decke und brauner Wandfarbe in Sonstige
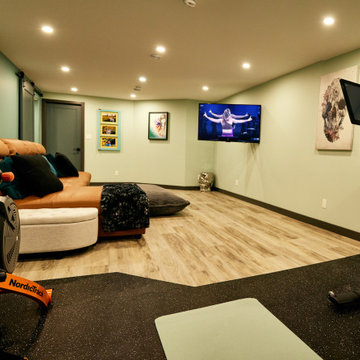
Multifunktionaler, Mittelgroßer Klassischer Fitnessraum mit grüner Wandfarbe, Vinylboden und grauem Boden in Edmonton

Complete restructure of this lower level. What was once a theater in this space I now transformed into a basketball court. It turned out to be the ideal space for a basketball court since the space had a awkward 6 ft drop in the old theater ....John Carlson Photography

Custom designed sauna with 9" wide Cedar wall panels including a custom design salt tile wall. Additional feature includes an illuminated sauna bucket.

Geräumiger Country Fitnessraum mit Indoor-Sportplatz, brauner Wandfarbe, braunem Holzboden und braunem Boden in Sonstige
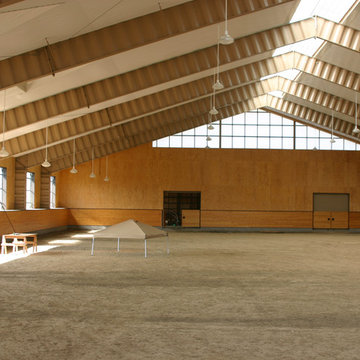
This 215 acre private horse breeding and training facility can house up to 70 horses. Equine Facility Design began the site design when the land was purchased in 2001 and has managed the design team through construction which completed in 2009. Equine Facility Design developed the site layout of roads, parking, building areas, pastures, paddocks, trails, outdoor arena, Grand Prix jump field, pond, and site features. The structures include a 125’ x 250’ indoor steel riding arena building design with an attached viewing room, storage, and maintenance area; and multiple horse barn designs, including a 15 stall retirement horse barn, a 22 stall training barn with rehab facilities, a six stall stallion barn with laboratory and breeding room, a 12 stall broodmare barn with 12’ x 24’ stalls that can become 12’ x 12’ stalls at the time of weaning foals. Equine Facility Design also designed the main residence, maintenance and storage buildings, and pasture shelters. Improvements include pasture development, fencing, drainage, signage, entry gates, site lighting, and a compost facility.
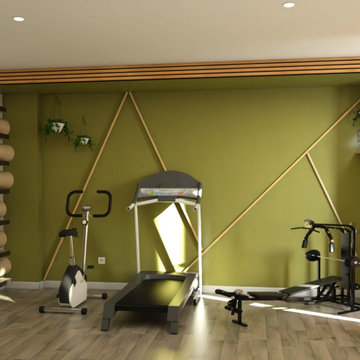
Mittelgroßer Moderner Kraftraum mit grüner Wandfarbe, Linoleum und grauem Boden in Paris
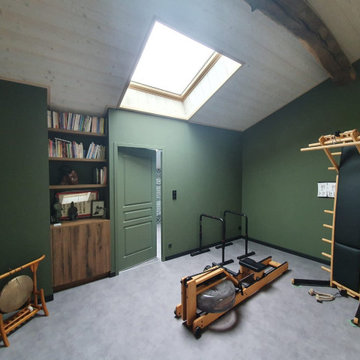
Créer un intérieur qui se marie à la bâtisse d'origine qui a 300 ans. Rénovée et embellie, elle conserve ainsi son authenticité et son charme tout en dégageant des énergies reposantes. Beaucoup de végétations et de pierres pour accompagner ce salon sur-mesure et permettre de recevoir du monde. Une salle de sport ouverte dans des tons verts et bois ainsi qu'une mezzanine ouverte et valorisée par un grand lustre et un joli poêle.

Mittelgroßer Klassischer Fitnessraum mit grüner Wandfarbe, Kletterwand und braunem Holzboden in Washington, D.C.
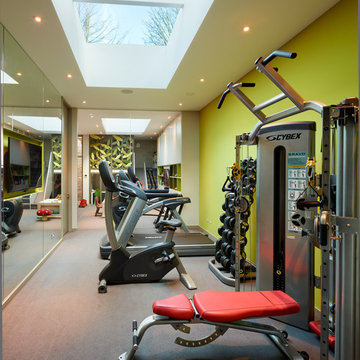
Stylish high performance home gym featuring mirrored wall in front of equipment and glass wall through to children's playroom to keep an eye on youngsters during work-outs.
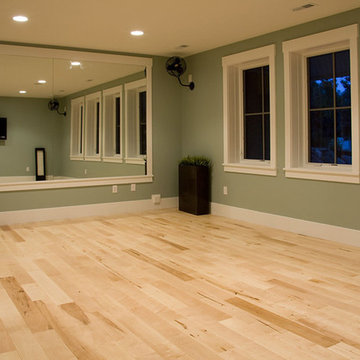
Mittelgroßer Klassischer Yogaraum mit grüner Wandfarbe, hellem Holzboden und beigem Boden in Salt Lake City
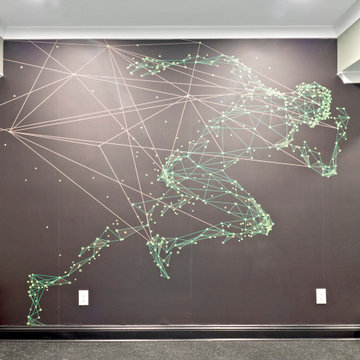
Home Gym
Multifunktionaler, Mittelgroßer Eklektischer Fitnessraum mit grüner Wandfarbe und schwarzem Boden in Sonstige
Multifunktionaler, Mittelgroßer Eklektischer Fitnessraum mit grüner Wandfarbe und schwarzem Boden in Sonstige
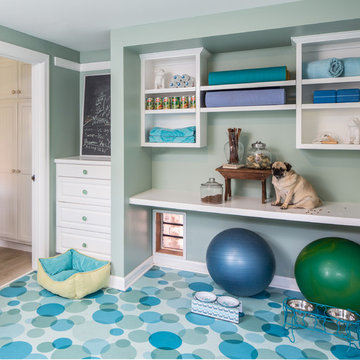
Photo by: Mike P Kelley
Styling by: Jennifer Maxcy, hoot n anny home
Klassischer Fitnessraum mit grüner Wandfarbe und blauem Boden in Los Angeles
Klassischer Fitnessraum mit grüner Wandfarbe und blauem Boden in Los Angeles
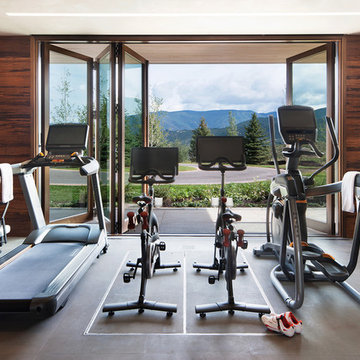
David O. Marlow Photography
Rustikaler Fitnessraum mit brauner Wandfarbe, Betonboden und grauem Boden in Denver
Rustikaler Fitnessraum mit brauner Wandfarbe, Betonboden und grauem Boden in Denver
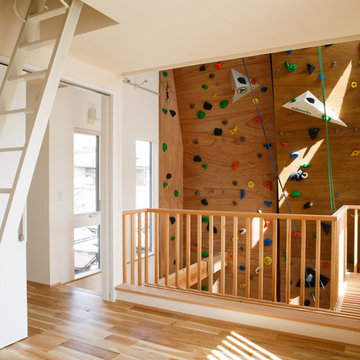
2階からの吹き抜け
Moderner Fitnessraum mit Kletterwand, brauner Wandfarbe, braunem Holzboden und braunem Boden in Kyoto
Moderner Fitnessraum mit Kletterwand, brauner Wandfarbe, braunem Holzboden und braunem Boden in Kyoto
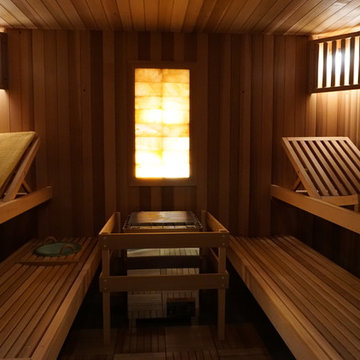
Have the salt air of the sea without going to the beach! We can custom build your sauna with a salt wall using real blocks of salt. The steam releases the salt into the air to give a revitalizing breath to open up the lungs and further relax the body. This type of design is recommended for those with allergy issues. Featured in this photo are also our adjustable Serenity benches that act like recliners. The lower benches are curved. The floors have cedar tiles. We can design any of our traditional saunas to include any of the features pictured here.
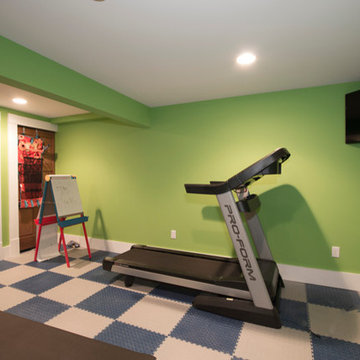
Mittelgroßer Moderner Kraftraum mit grüner Wandfarbe und buntem Boden in Chicago
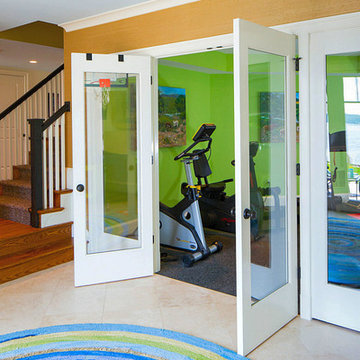
Photo: KochFoto, llc
Multifunktionaler, Mittelgroßer Maritimer Fitnessraum mit grüner Wandfarbe in Baltimore
Multifunktionaler, Mittelgroßer Maritimer Fitnessraum mit grüner Wandfarbe in Baltimore
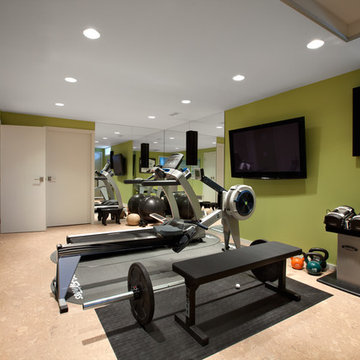
CCI Renovations/North Vancouver/Photos - Ema Peter
Featured on the cover of the June/July 2012 issue of Homes and Living magazine this interpretation of mid century modern architecture wow's you from every angle. The name of the home was coined "L'Orange" from the homeowners love of the colour orange and the ingenious ways it has been integrated into the design.
Fitnessraum mit brauner Wandfarbe und grüner Wandfarbe Ideen und Design
4
