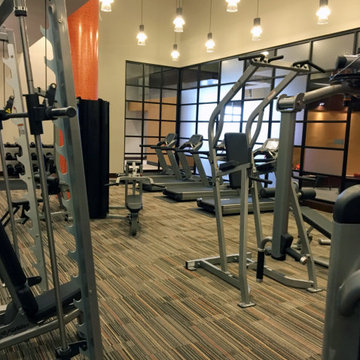Fitnessraum mit buntem Boden und orangem Boden Ideen und Design
Suche verfeinern:
Budget
Sortieren nach:Heute beliebt
21 – 40 von 186 Fotos
1 von 3
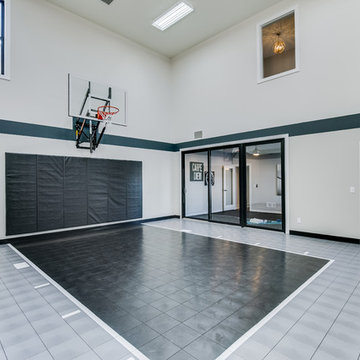
Klassischer Fitnessraum mit Indoor-Sportplatz, bunten Wänden und buntem Boden in Minneapolis
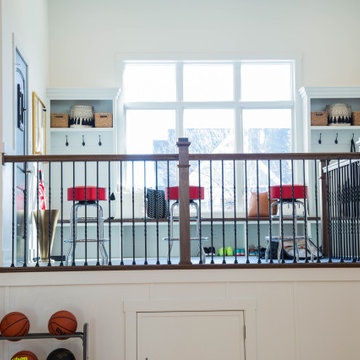
The "sky box" upper viewing area provide seating as well as built-in storage.
Geräumiger Klassischer Fitnessraum mit Indoor-Sportplatz, weißer Wandfarbe, gebeiztem Holzboden, buntem Boden und gewölbter Decke in Indianapolis
Geräumiger Klassischer Fitnessraum mit Indoor-Sportplatz, weißer Wandfarbe, gebeiztem Holzboden, buntem Boden und gewölbter Decke in Indianapolis
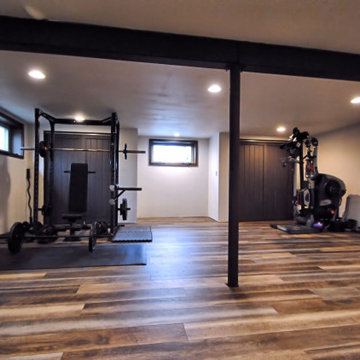
Industrial, rustic style basement.
Mittelgroßer Industrial Fitnessraum mit weißer Wandfarbe, Vinylboden und buntem Boden in New York
Mittelgroßer Industrial Fitnessraum mit weißer Wandfarbe, Vinylboden und buntem Boden in New York

Sheahan and Quandt Architects
Multifunktionaler Moderner Fitnessraum mit grauer Wandfarbe, braunem Holzboden und orangem Boden in San Francisco
Multifunktionaler Moderner Fitnessraum mit grauer Wandfarbe, braunem Holzboden und orangem Boden in San Francisco
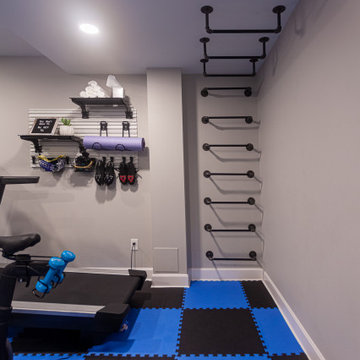
This home gym has something for kids of all ages including monkey bars!
Multifunktionaler, Mittelgroßer Klassischer Fitnessraum mit grauer Wandfarbe, Travertin und buntem Boden in Cincinnati
Multifunktionaler, Mittelgroßer Klassischer Fitnessraum mit grauer Wandfarbe, Travertin und buntem Boden in Cincinnati

This modern, industrial basement renovation includes a conversation sitting area and game room, bar, pool table, large movie viewing area, dart board and large, fully equipped exercise room. The design features stained concrete floors, feature walls and bar fronts of reclaimed pallets and reused painted boards, bar tops and counters of reclaimed pine planks and stripped existing steel columns. Decor includes industrial style furniture from Restoration Hardware, track lighting and leather club chairs of different colors. The client added personal touches of favorite album covers displayed on wall shelves, a multicolored Buzz mascott from Georgia Tech and a unique grid of canvases with colors of all colleges attended by family members painted by the family. Photos are by the architect.
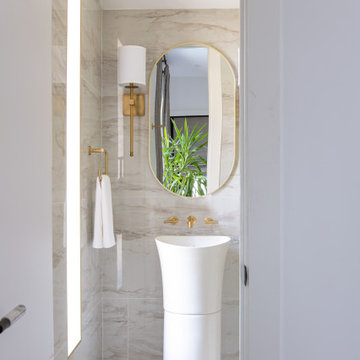
Powder room with gorgeous gold vanity and sink.
Kleiner Moderner Fitnessraum mit bunten Wänden, Keramikboden und buntem Boden in Dallas
Kleiner Moderner Fitnessraum mit bunten Wänden, Keramikboden und buntem Boden in Dallas
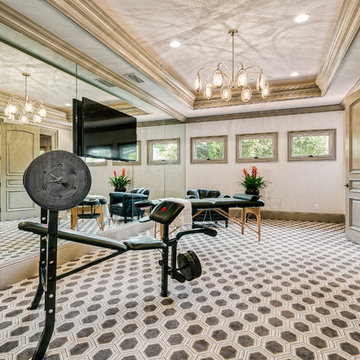
Multifunktionaler, Mittelgroßer Klassischer Fitnessraum mit weißer Wandfarbe und buntem Boden in Los Angeles
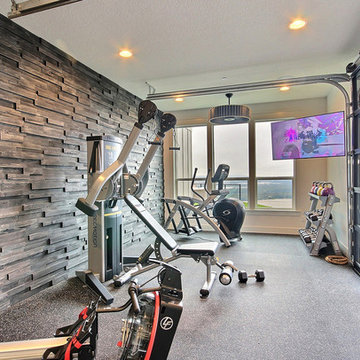
Inspired by the majesty of the Northern Lights and this family's everlasting love for Disney, this home plays host to enlighteningly open vistas and playful activity. Like its namesake, the beloved Sleeping Beauty, this home embodies family, fantasy and adventure in their truest form. Visions are seldom what they seem, but this home did begin 'Once Upon a Dream'. Welcome, to The Aurora.
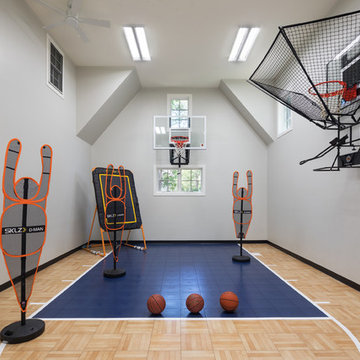
In this remodel, the client wanted more space for recreation and entertaining as well as a peaceful retreat in their existing home. A detached two-car garage provided the ideal medium for this purpose, in which the biggest challenge was minimizing the visual impact of the transformation. A gable-ended addition to the garage and a half-story above allowed for a sport court and a large entertaining space, without appearing too massive from the street. A bridge creates an interior connection between the home and the garage’s upper level.
An ARDA for Renovation Design goes to
Royal Oaks Design
Designer: Kieran Liebl
From: Oakdale, Minnesota
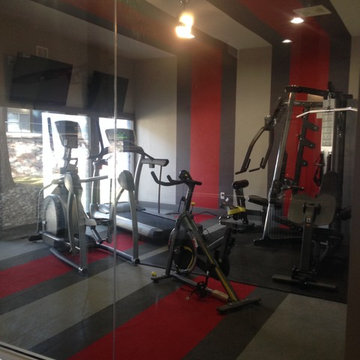
Multifunktionaler, Mittelgroßer Moderner Fitnessraum mit grauer Wandfarbe, Teppichboden und buntem Boden in Denver

Freestanding exercise room off the master retreat separated by a Trellis.
Multifunktionaler, Kleiner Klassischer Fitnessraum mit grauer Wandfarbe, Korkboden und buntem Boden in Houston
Multifunktionaler, Kleiner Klassischer Fitnessraum mit grauer Wandfarbe, Korkboden und buntem Boden in Houston
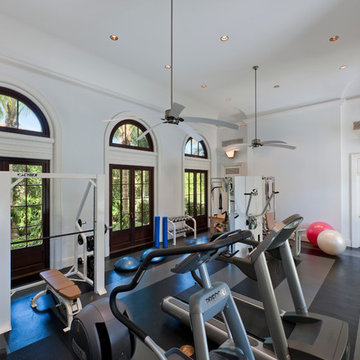
Interior Architecture by Brian O'Keefe Architect, PC, with Interior Design by Marjorie Shushan.
Featured in Architectural Digest.
Photo by Liz Ordonoz.
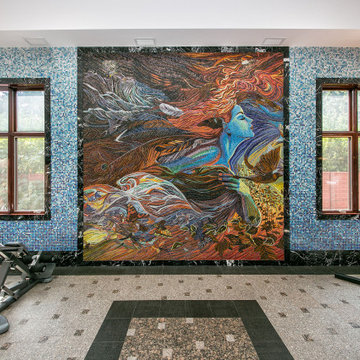
Multifunktionaler, Geräumiger Fitnessraum mit blauer Wandfarbe, Marmorboden und buntem Boden in Seattle
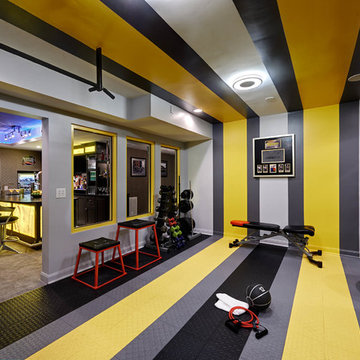
Dustin Peck Photography
Moderner Kraftraum mit bunten Wänden und buntem Boden in Charlotte
Moderner Kraftraum mit bunten Wänden und buntem Boden in Charlotte
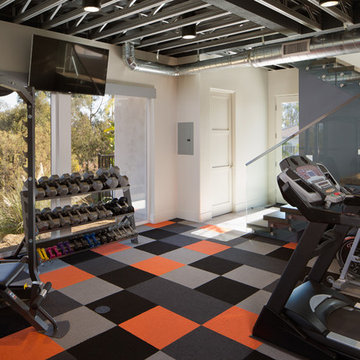
Jim Brady
Kleiner Moderner Kraftraum mit weißer Wandfarbe, Teppichboden und buntem Boden in San Diego
Kleiner Moderner Kraftraum mit weißer Wandfarbe, Teppichboden und buntem Boden in San Diego
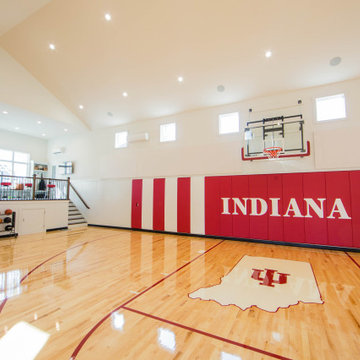
Hoosier Hysteria is alive and well as shown by this custom indoor basketball court. This addition incorporates a "sky box" upper viewing area as well as a gathering area on the main level.
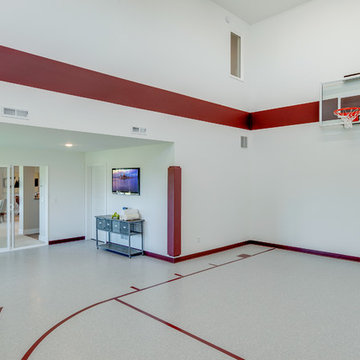
Hanson Builders pioneered the indoor sports center! Our Minnesota winters can't stop our buyers from keeping fit and having fun in the comfort of their own home! Additional space designated for exercise equipment out of the way of the basketball hoop makes the sports center a hangout space for the entire family. The ideas are endless - we've even had clients use this area for their own home yoga or pilates studios or customized for hockey fans as well.
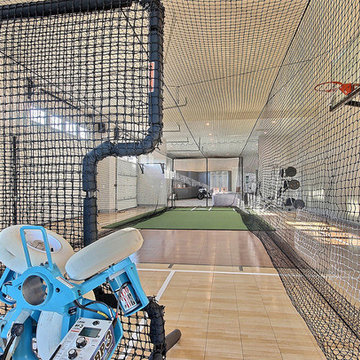
Inspired by the majesty of the Northern Lights and this family's everlasting love for Disney, this home plays host to enlighteningly open vistas and playful activity. Like its namesake, the beloved Sleeping Beauty, this home embodies family, fantasy and adventure in their truest form. Visions are seldom what they seem, but this home did begin 'Once Upon a Dream'. Welcome, to The Aurora.
Fitnessraum mit buntem Boden und orangem Boden Ideen und Design
2
