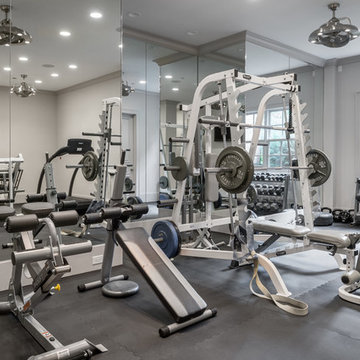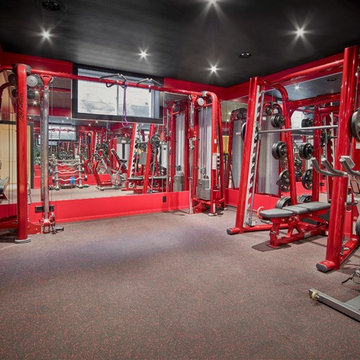Fitnessraum mit grauem Boden Ideen und Design
Suche verfeinern:
Budget
Sortieren nach:Heute beliebt
181 – 200 von 810 Fotos
1 von 2
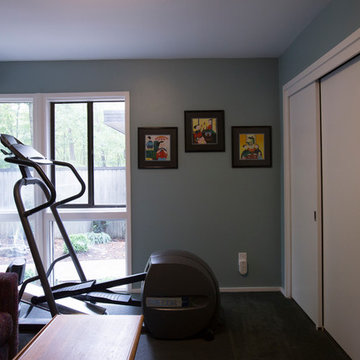
Marilyn Peryer Style House Photography
Multifunktionaler, Kleiner Stilmix Fitnessraum mit blauer Wandfarbe, Teppichboden und grauem Boden in Raleigh
Multifunktionaler, Kleiner Stilmix Fitnessraum mit blauer Wandfarbe, Teppichboden und grauem Boden in Raleigh
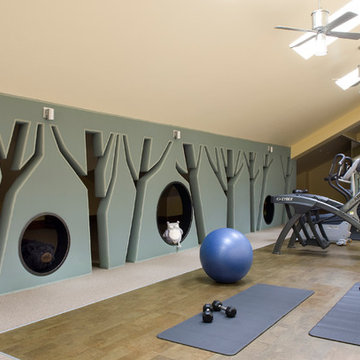
Multifunktionaler Uriger Fitnessraum mit grauer Wandfarbe und grauem Boden in Denver
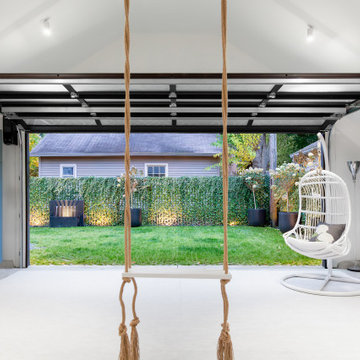
Modern Landscape Design, Indianapolis, Butler-Tarkington Neighborhood - Hara Design LLC (designer) - Christopher Short, Derek Mills, Paul Reynolds, Architects, HAUS Architecture + WERK | Building Modern - Construction Managers - Architect Custom Builders

Custom Cabinetry for Home Gym
Kleiner Moderner Kraftraum mit weißer Wandfarbe, Linoleum und grauem Boden in Miami
Kleiner Moderner Kraftraum mit weißer Wandfarbe, Linoleum und grauem Boden in Miami
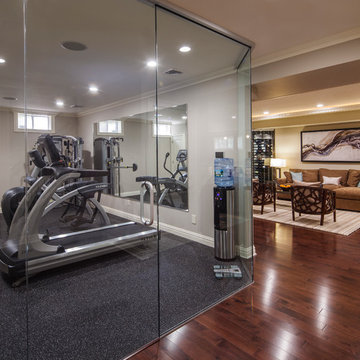
A basement renovation complete with a custom home theater, gym, seating area, full bar, and showcase wine cellar.
Großer Moderner Kraftraum mit grauer Wandfarbe, Teppichboden und grauem Boden in New York
Großer Moderner Kraftraum mit grauer Wandfarbe, Teppichboden und grauem Boden in New York
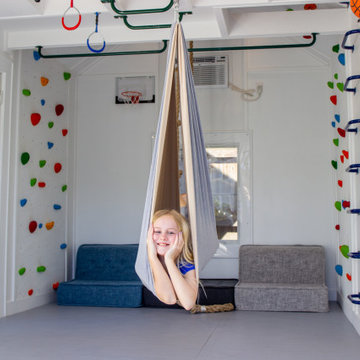
Garage RENO! Turning your garage into a home gym for adults and kids is just well...SMART! Here, we designed a one car garage and turned it into a ninja room with rock wall and monkey bars, pretend play loft, kid gym, yoga studio, adult gym and more! It is a great way to have a separate work out are for kids and adults while also smartly storing rackets, skateboards, balls, lax sticks and more!
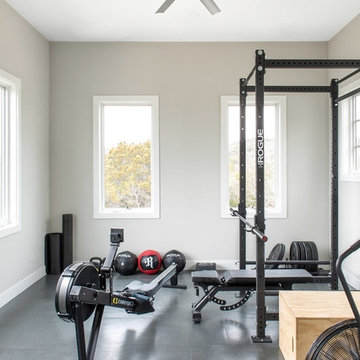
Multifunktionaler Moderner Fitnessraum mit beiger Wandfarbe und grauem Boden in Austin
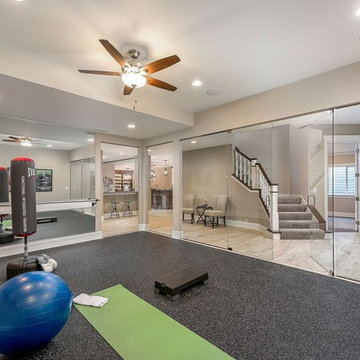
Mariana Sorm Picture Pi
Multifunktionaler, Mittelgroßer Klassischer Fitnessraum mit beiger Wandfarbe, Porzellan-Bodenfliesen und grauem Boden in Chicago
Multifunktionaler, Mittelgroßer Klassischer Fitnessraum mit beiger Wandfarbe, Porzellan-Bodenfliesen und grauem Boden in Chicago
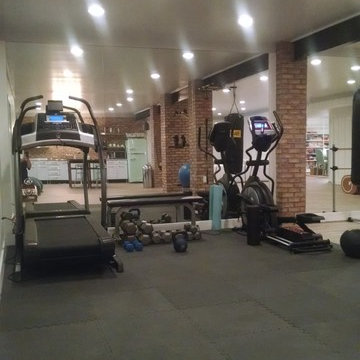
Fitness area with mirrors on the wall
Multifunktionaler, Mittelgroßer Klassischer Fitnessraum mit weißer Wandfarbe, hellem Holzboden und grauem Boden in Washington, D.C.
Multifunktionaler, Mittelgroßer Klassischer Fitnessraum mit weißer Wandfarbe, hellem Holzboden und grauem Boden in Washington, D.C.
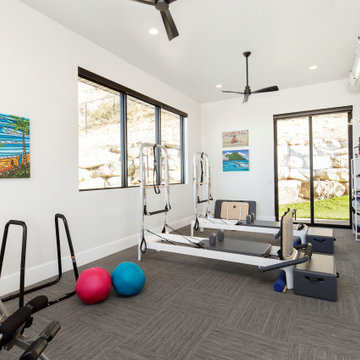
Moderner Fitnessraum mit weißer Wandfarbe, Teppichboden und grauem Boden in Salt Lake City
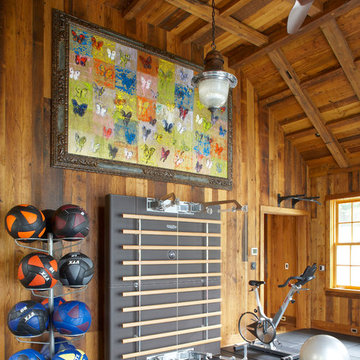
This home gym is both functional and aesthetically beautiful. With high wood ceilings and large scale art, you might think you're in a gallery. Photography by Michael Partenio
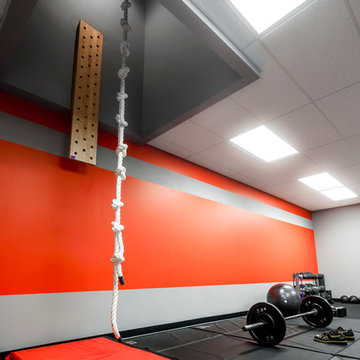
Home Gym with black rubber flooring, cool gray wall paint and rich red accents. 18' rope climbing area and boxing bag
Großer Moderner Fitnessraum mit Kletterwand, roter Wandfarbe und grauem Boden in Orlando
Großer Moderner Fitnessraum mit Kletterwand, roter Wandfarbe und grauem Boden in Orlando

Builder: AVB Inc.
Interior Design: Vision Interiors by Visbeen
Photographer: Ashley Avila Photography
The Holloway blends the recent revival of mid-century aesthetics with the timelessness of a country farmhouse. Each façade features playfully arranged windows tucked under steeply pitched gables. Natural wood lapped siding emphasizes this homes more modern elements, while classic white board & batten covers the core of this house. A rustic stone water table wraps around the base and contours down into the rear view-out terrace.
Inside, a wide hallway connects the foyer to the den and living spaces through smooth case-less openings. Featuring a grey stone fireplace, tall windows, and vaulted wood ceiling, the living room bridges between the kitchen and den. The kitchen picks up some mid-century through the use of flat-faced upper and lower cabinets with chrome pulls. Richly toned wood chairs and table cap off the dining room, which is surrounded by windows on three sides. The grand staircase, to the left, is viewable from the outside through a set of giant casement windows on the upper landing. A spacious master suite is situated off of this upper landing. Featuring separate closets, a tiled bath with tub and shower, this suite has a perfect view out to the rear yard through the bedrooms rear windows. All the way upstairs, and to the right of the staircase, is four separate bedrooms. Downstairs, under the master suite, is a gymnasium. This gymnasium is connected to the outdoors through an overhead door and is perfect for athletic activities or storing a boat during cold months. The lower level also features a living room with view out windows and a private guest suite.
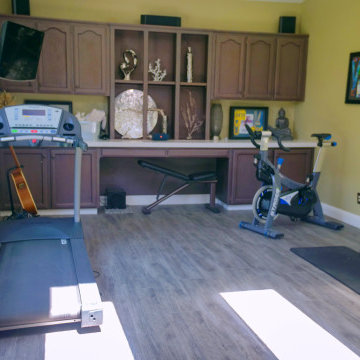
A view of the family's home gym. We installed strong, durable Luxury Vinyl Plank that will withstand the test of time and at home weight-lifting!
Mittelgroßer Klassischer Kraftraum mit beiger Wandfarbe, Vinylboden und grauem Boden in Sacramento
Mittelgroßer Klassischer Kraftraum mit beiger Wandfarbe, Vinylboden und grauem Boden in Sacramento
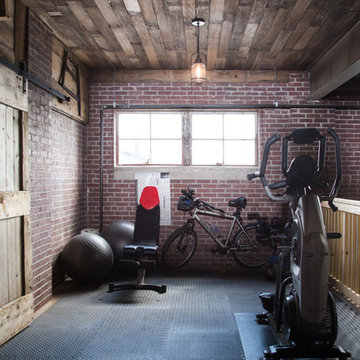
Multifunktionaler, Großer Industrial Fitnessraum mit roter Wandfarbe, Betonboden und grauem Boden in Sonstige
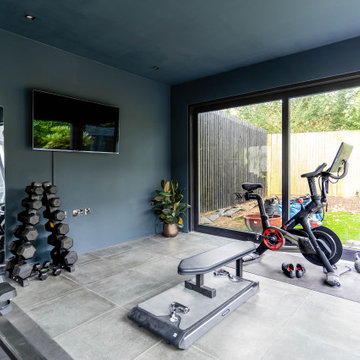
The all-black gym is a stunning space that is sure to inspire your workout. With its sleek and modern design, it is the perfect place to push yourself to new limits. The gym is flooded with natural light, thanks to its positioning facing the courtyard. This not only provides a bright and airy atmosphere but also creates a sense of calm and tranquillity, making it the perfect place to focus on your fitness goals.

The interior of The Bunker has exposed framing and great natural light from the three skylights. With the barn doors open it is a great place to workout.
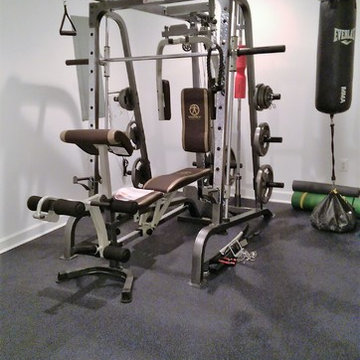
The final touch to this basement renovation was the addition of a home gym.
Großer Klassischer Kraftraum mit weißer Wandfarbe und grauem Boden in Washington, D.C.
Großer Klassischer Kraftraum mit weißer Wandfarbe und grauem Boden in Washington, D.C.
Fitnessraum mit grauem Boden Ideen und Design
10
