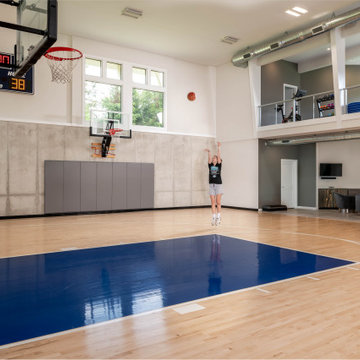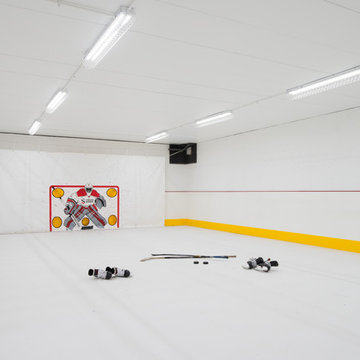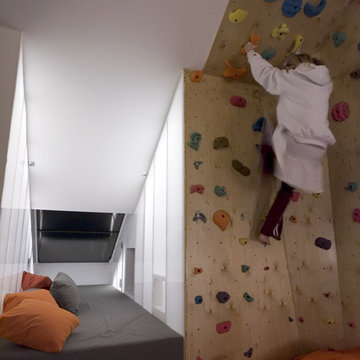Fitnessraum mit Indoor-Sportplatz und Kletterwand Ideen und Design
Suche verfeinern:
Budget
Sortieren nach:Heute beliebt
41 – 60 von 871 Fotos
1 von 3

Geräumiger Klassischer Fitnessraum mit Indoor-Sportplatz, weißer Wandfarbe, Porzellan-Bodenfliesen und braunem Boden in Orange County
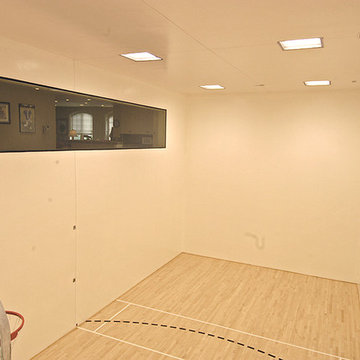
Home built by Arjay Builders Inc.
Geräumiger Uriger Fitnessraum mit Indoor-Sportplatz, weißer Wandfarbe und hellem Holzboden in Omaha
Geräumiger Uriger Fitnessraum mit Indoor-Sportplatz, weißer Wandfarbe und hellem Holzboden in Omaha
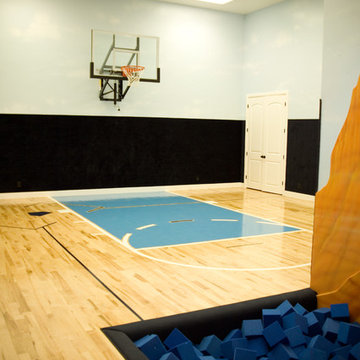
Großer Klassischer Fitnessraum mit Indoor-Sportplatz, bunten Wänden und Sperrholzboden in Salt Lake City
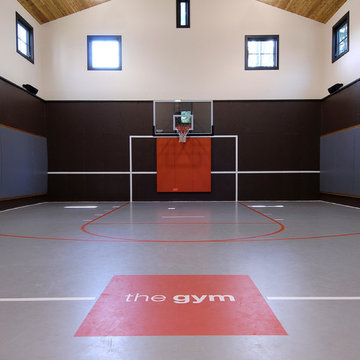
Carol Kurth Architecture, PC and Marie Aiello Design Sutdio, Peter Krupenye Photography
Großer Moderner Fitnessraum mit Indoor-Sportplatz, schwarzer Wandfarbe und Linoleum in New York
Großer Moderner Fitnessraum mit Indoor-Sportplatz, schwarzer Wandfarbe und Linoleum in New York

Come rain or snow, this 3-stall garage-turned-pickleball haven ensures year-round play. Climate-controlled and two stories tall, it's a regulation court with a touch of nostalgia, with walls adorned with personalized memorabilia. Storage cabinets maintain order, and the built-in A/V system amplifies the experience. A dedicated seating area invites friends and fans to gather, watch the thrilling matches and bask in the unique charm of this one-of-a-kind pickleball paradise.
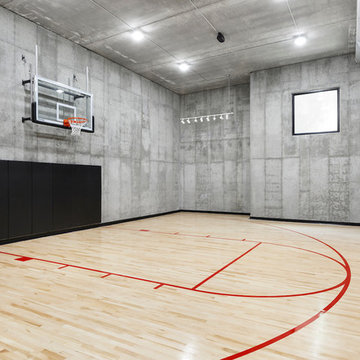
Moderner Fitnessraum mit Indoor-Sportplatz, grauer Wandfarbe, hellem Holzboden und beigem Boden in Salt Lake City
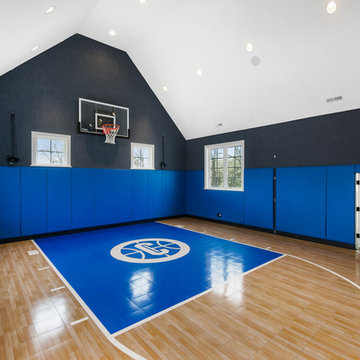
Custom Sport Court with secret room attached
Großer Klassischer Fitnessraum mit Indoor-Sportplatz, grauer Wandfarbe, hellem Holzboden und braunem Boden in Chicago
Großer Klassischer Fitnessraum mit Indoor-Sportplatz, grauer Wandfarbe, hellem Holzboden und braunem Boden in Chicago
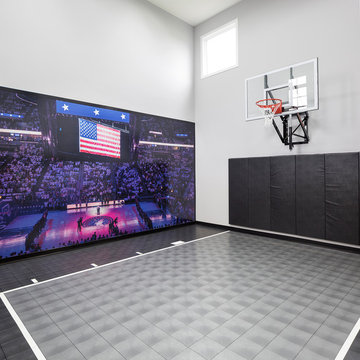
Space Crafting
Klassischer Fitnessraum mit Indoor-Sportplatz, bunten Wänden und buntem Boden in Minneapolis
Klassischer Fitnessraum mit Indoor-Sportplatz, bunten Wänden und buntem Boden in Minneapolis

Builder: John Kraemer & Sons | Architect: Murphy & Co . Design | Interiors: Twist Interior Design | Landscaping: TOPO | Photographer: Corey Gaffer
Großer Moderner Fitnessraum mit Indoor-Sportplatz, grauer Wandfarbe und beigem Boden in Minneapolis
Großer Moderner Fitnessraum mit Indoor-Sportplatz, grauer Wandfarbe und beigem Boden in Minneapolis

This is an amazing in-door gym with 2 Pro Dunk Platinum systems on each end making a full court. This is going to allow for a great experience for the members of the gym! This is a Pro Dunk Platinum Basketball System that was purchased in February of 2013. It was installed on a 50 ft wide by a 94 ft deep playing area in O Fallon, MO. If you would like to look all of Wallace G's photos navigate to: http://www.produnkhoops.com/photos/albums/wallace-50x94-pro-dunk-platinum-basketball-system-19
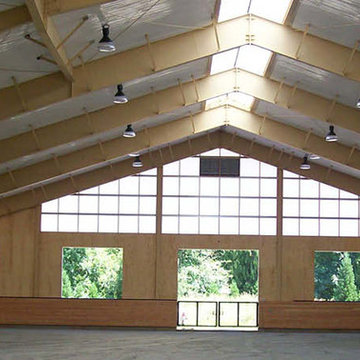
A hunter jumper 12 stall barn, attached 120’ x 240’ with 1,600 SF viewing room on 80 acres. The steel clear span arena structure features natural daylighting with sliding polycarbonate shutters and a ridge skylight. The wood timber trussed viewing room includes oversized rock fireplace, bar, kitchenette, balcony, and 40’ wide sliding glass doors opening to a balcony looking into the arena. Support spaces include a 240’ x 24’ shed roof storage area for hay and bedding on the backside of the arena. Work by Equine Facility Design includes complete site layout of roads, entry gate, pastures, paddocks, round pen, exerciser, and outdoor arena. Each 14’ x 14’ stall has a partially covered 14’ x 24’ sand surface run. Wood timber trusses and ridge skylights are featured throughout the barn. Equine Facility Design coordinated design of grading, utilities, site lighting, and all phases of construction.

Shoot some hoops and practice your skills in your own private court. Stay fit as a family with this open space to work out and play together.
Photos: Reel Tour Media
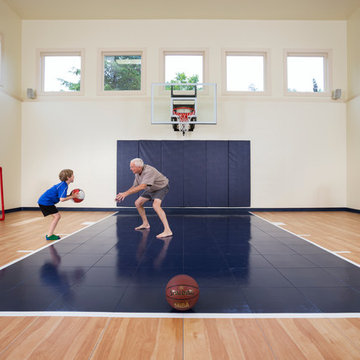
Klassischer Fitnessraum mit Indoor-Sportplatz, weißer Wandfarbe und hellem Holzboden in Minneapolis
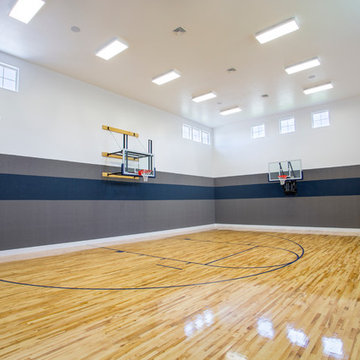
Highland Custom Homes
Klassischer Fitnessraum mit Indoor-Sportplatz, bunten Wänden und braunem Holzboden in Salt Lake City
Klassischer Fitnessraum mit Indoor-Sportplatz, bunten Wänden und braunem Holzboden in Salt Lake City
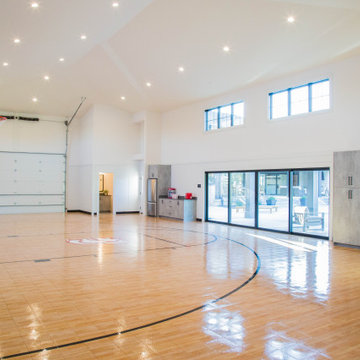
The special flooring system used for the inside sports court can also be driven on so that the area may still be used for boat and vehicle storage.
Geräumiger Moderner Fitnessraum mit Indoor-Sportplatz, beiger Wandfarbe und braunem Boden in Indianapolis
Geräumiger Moderner Fitnessraum mit Indoor-Sportplatz, beiger Wandfarbe und braunem Boden in Indianapolis
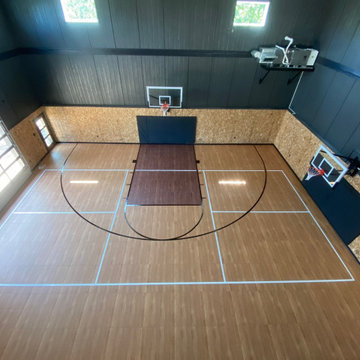
SnapSports athletic tiles in Light and Dark Maple Pro 36, Gladiator 72" and 60" adjustable basketball hoops with 3' overhang, basketball and pickleball game lines, black wall pads, black cove base
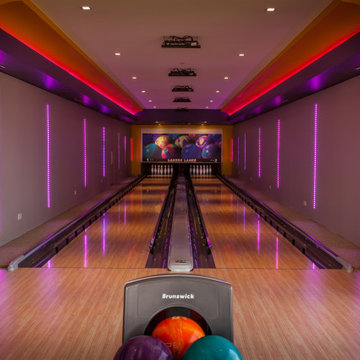
Moderner Fitnessraum mit Indoor-Sportplatz, bunten Wänden, hellem Holzboden und beigem Boden in Dallas
Fitnessraum mit Indoor-Sportplatz und Kletterwand Ideen und Design
3
