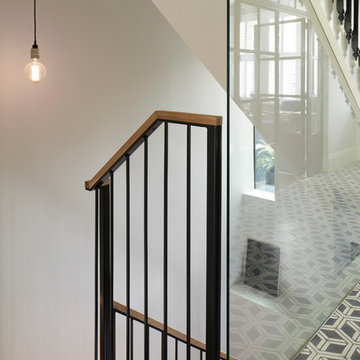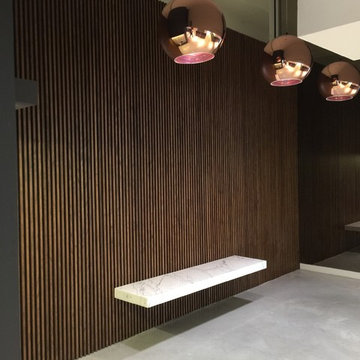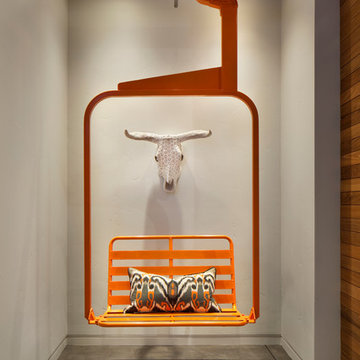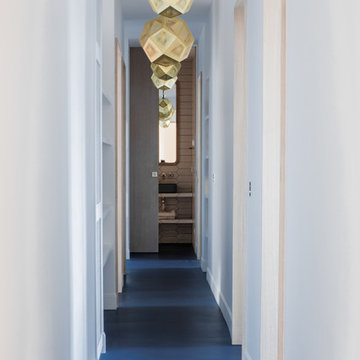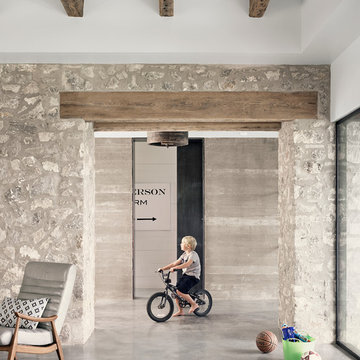Flur mit Betonboden Ideen und Design
Suche verfeinern:
Budget
Sortieren nach:Heute beliebt
81 – 100 von 2.401 Fotos
1 von 2
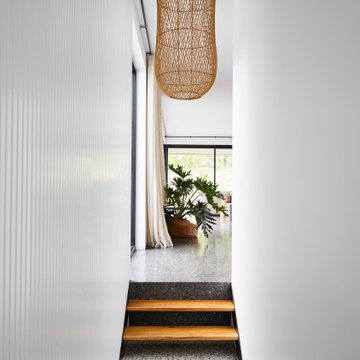
Entering into the living area
Großer Moderner Flur mit weißer Wandfarbe, Betonboden, schwarzem Boden und Wandpaneelen in Sonstige
Großer Moderner Flur mit weißer Wandfarbe, Betonboden, schwarzem Boden und Wandpaneelen in Sonstige
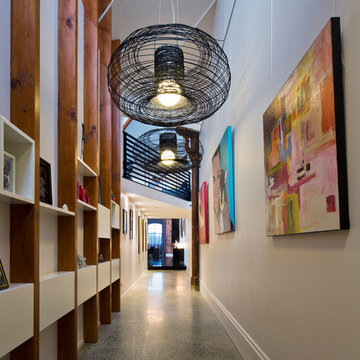
Angus Martin
Großer Industrial Schmaler Flur mit Betonboden, weißer Wandfarbe und grauem Boden in Brisbane
Großer Industrial Schmaler Flur mit Betonboden, weißer Wandfarbe und grauem Boden in Brisbane

Entry Hall connects all interior and exterior spaces, including Mud Nook and Guest Bedroom - Architect: HAUS | Architecture For Modern Lifestyles - Builder: WERK | Building Modern - Photo: HAUS

Entry hall view looking out front window wall which reinforce the horizontal lines of the home. Stained concrete floor with triangular grid on a 4' module. Exterior stone is also brought on the inside. Glimpse of kitchen is on the left side of photo.
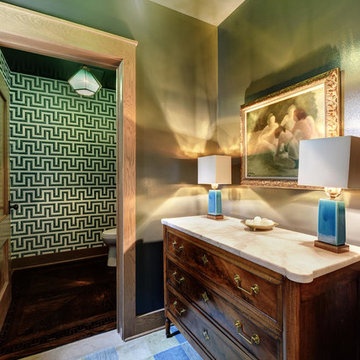
Mittelgroßer Klassischer Flur mit grüner Wandfarbe, Betonboden und grauem Boden in Austin
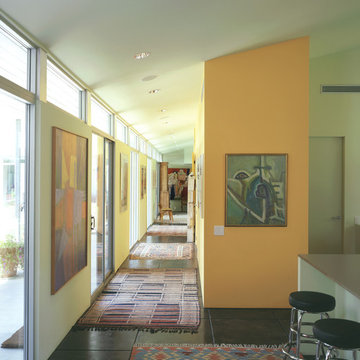
© Paul Bardagjy Photography
Retro Flur mit oranger Wandfarbe und Betonboden in Austin
Retro Flur mit oranger Wandfarbe und Betonboden in Austin
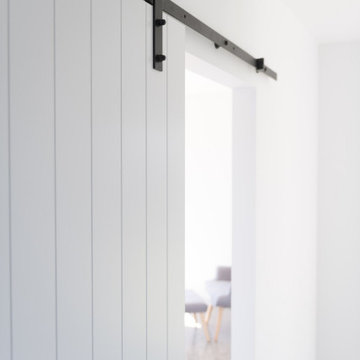
Exposed sliding door rail in bold black, industrial finish, with a VJ finish white sliding panel allows separation of living and entry spaces.
Moderner Flur mit weißer Wandfarbe, Betonboden und grauem Boden in Brisbane
Moderner Flur mit weißer Wandfarbe, Betonboden und grauem Boden in Brisbane
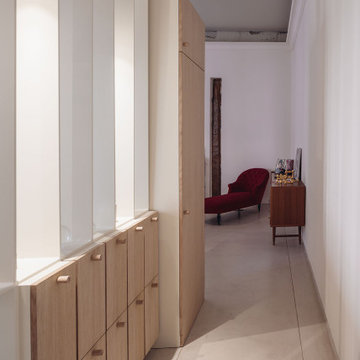
Vista del recibidor de la vivienda separado de la cocina por una celosía de pletinas metálicas que esconde diez zapateros realizados a medida, y un armario para los abrigos,
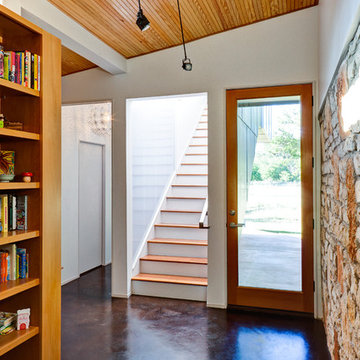
Craig Kuhner Architectural Photography
Moderner Flur mit Betonboden und weißer Wandfarbe in Austin
Moderner Flur mit Betonboden und weißer Wandfarbe in Austin
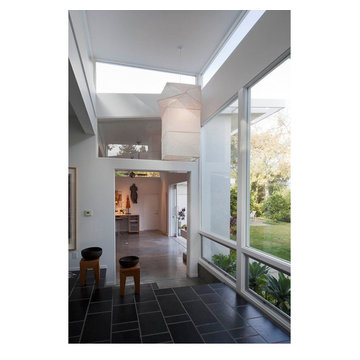
The owners of this mid-century post-and-beam Pasadena house overlooking the Arroyo Seco asked us to add onto and adapt the house to meet their current needs. The renovation infused the home with a contemporary aesthetic while retaining the home's original character (reminiscent of Cliff May's Ranch-style houses) the project includes and extension to the master bedroom, a new outdoor living room, and updates to the pool, pool house, landscape, and hardscape. we were also asked to design and fabricate custom cabinetry for the home office and an aluminum and glass table for the dining room.
PROJECT TEAM: Peter Tolkin,Angela Uriu, Dan Parks, Anthony Denzer, Leigh Jerrard,Ted Rubenstein, Christopher Girt
ENGINEERS: Charles Tan + Associates (Structural)
LANDSCAPE: Elysian Landscapes
GENERAL CONTRACTOR: Western Installations
PHOTOGRAPHER:Peter Tolkin

Großer Skandinavischer Flur mit Betonboden, grauem Boden und gewölbter Decke in Kent
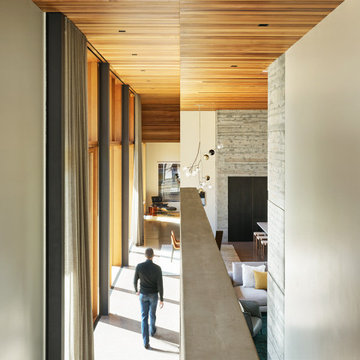
Cedar walls and ceilings convey warmth throughout the Riverbend residence. Board-formed concrete masses bookend the open-plan living area.
Residential architecture and interior design by CLB in Jackson, Wyoming – Bozeman, Montana.
Flur mit Betonboden Ideen und Design
5

