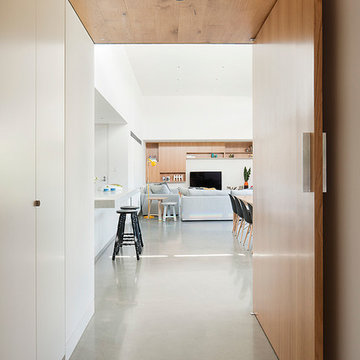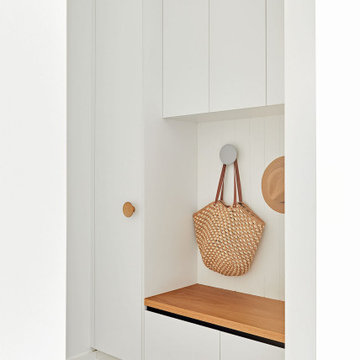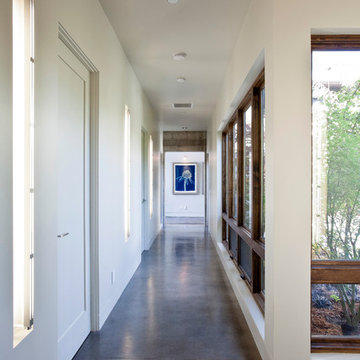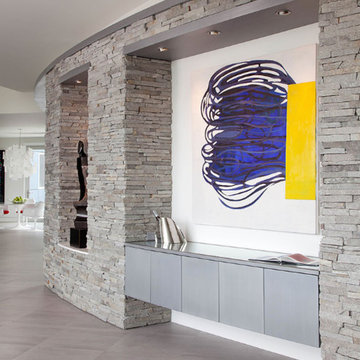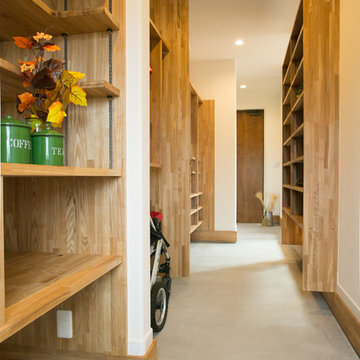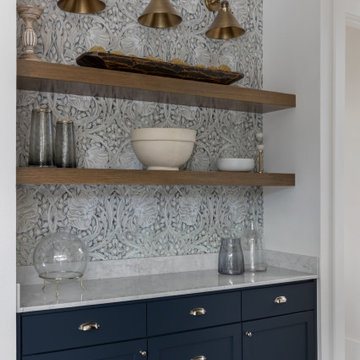Flur mit Betonboden und grauem Boden Ideen und Design
Suche verfeinern:
Budget
Sortieren nach:Heute beliebt
41 – 60 von 1.021 Fotos
1 von 3

Flurmöbel als Tausendsassa...
Vier Möbelklappen für 30 Paar Schuhe, zwei Schubladen für die üblichen Utensilien, kleines Türchen zum Versteck von Technik, Sitzfläche zum Schuhe anziehen mit zwei zusätzlichen Stauraumschubladen und eine "Eiche-Altholz-Heizkörperverkleidung" mit indirekter Beleuchtung für den Design-Heizkörper - was will man mehr??? Einfach ein Alleskönner!
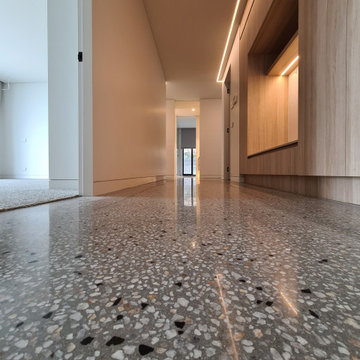
GALAXY-Polished Concrete Floor in Semi Gloss sheen finish with Full Stone exposure revealing the customized selection of pebbles & stones within the 32 MPa concrete slab. Customizing your concrete is done prior to pouring concrete with Pre Mix Concrete supplier

The Hallway of this expansive urban villa sets the tone of the interiors and employs materials that are used throughout the project.
A dark grey concrete floor contrasts the overall white interiors focusing on the large garden at the back of the property, also visible through the open treads of the staircase.
Gino Safratti's chandelier gives the interior a sense of grandeur and timeless elegance.
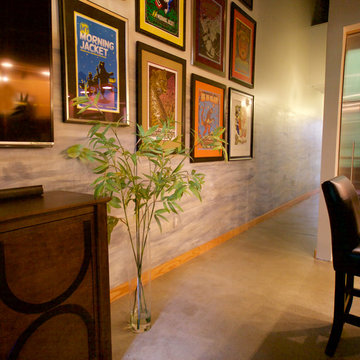
Amy Rossi
Mittelgroßer Klassischer Flur mit grauer Wandfarbe, Betonboden und grauem Boden in Raleigh
Mittelgroßer Klassischer Flur mit grauer Wandfarbe, Betonboden und grauem Boden in Raleigh

Atrium hallway with storefront windows viewed toward the tea room and garden court beyond. Shingle siding spans interior and exterior. Floors are hydronically heated concrete. Bridge is stainless steel grating.

Nestled into sloping topography, the design of this home allows privacy from the street while providing unique vistas throughout the house and to the surrounding hill country and downtown skyline. Layering rooms with each other as well as circulation galleries, insures seclusion while allowing stunning downtown views. The owners' goals of creating a home with a contemporary flow and finish while providing a warm setting for daily life was accomplished through mixing warm natural finishes such as stained wood with gray tones in concrete and local limestone. The home's program also hinged around using both passive and active green features. Sustainable elements include geothermal heating/cooling, rainwater harvesting, spray foam insulation, high efficiency glazing, recessing lower spaces into the hillside on the west side, and roof/overhang design to provide passive solar coverage of walls and windows. The resulting design is a sustainably balanced, visually pleasing home which reflects the lifestyle and needs of the clients.
Photography by Andrew Pogue

My House Design/Build Team | www.myhousedesignbuild.com | 604-694-6873 | Janis Nicolay Photography
Industrial Flur mit weißer Wandfarbe, Betonboden, grauem Boden, gewölbter Decke und Holzdecke in Vancouver
Industrial Flur mit weißer Wandfarbe, Betonboden, grauem Boden, gewölbter Decke und Holzdecke in Vancouver
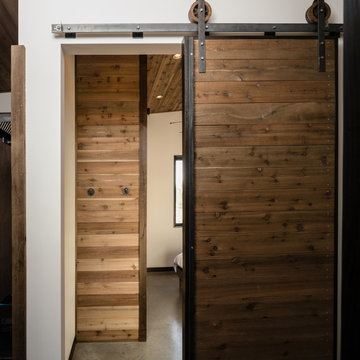
Custom designed and fabricated sliding barn door.
Image by Steve Bousseau
Kleiner Industrial Flur mit weißer Wandfarbe, Betonboden und grauem Boden in Seattle
Kleiner Industrial Flur mit weißer Wandfarbe, Betonboden und grauem Boden in Seattle

This “Arizona Inspired” home draws on some of the couples’ favorite desert inspirations. The architecture honors the Wrightian design of The Arizona Biltmore, the courtyard raised planter beds feature labeled specimen cactus in the style of the Desert Botanical Gardens, and the expansive backyard offers a resort-style pool and cabana with plenty of entertainment space. Additional focal areas of landscape design include an outdoor living room in the front courtyard with custom steel fire trough, a shallow negative-edge fountain, and a rare “nurse tree” that was salvaged from a nearby site, sits in the corner of the courtyard – a unique conversation starter. The wash that runs on either side of the museum-glass hallway is filled with aloes, agaves and cactus. On the far end of the lot, a fire pit surrounded by desert planting offers stunning views both day and night of the Praying Monk rock formation on Camelback Mountain.
Project Details:
Landscape Architect: Greey|Pickett
Architect: Higgins Architects
Builder: GM Hunt Builders
Landscape Contractor: Benhart Landscaping
Interior Designer: Kitchell Brusnighan Interior Design
Photography: Ian Denker

In this hallway, the wood materials used for walls and built-in cabinets give a fresh and warm look. While the dry plant and ombre gray wall create a focal point that accents simplicity and beauty.
Built by ULFBUILT - General contractor of custom homes in Vail and Beaver Creek. May your home be your place of love, joy, compassion and peace. Contact us today to learn more.
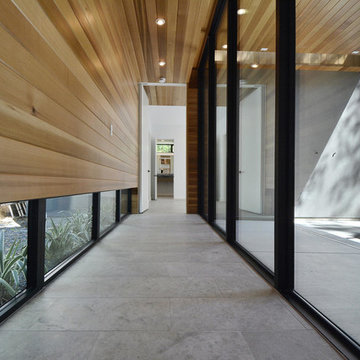
hallway to master suite
Großer Moderner Flur mit brauner Wandfarbe, Betonboden und grauem Boden in Austin
Großer Moderner Flur mit brauner Wandfarbe, Betonboden und grauem Boden in Austin
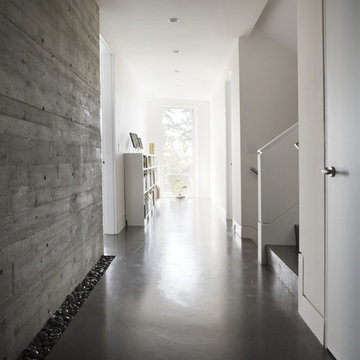
With a clear connection between the home and the Pacific Ocean beyond, this modern dwelling provides a west coast retreat for a young family. Forethought was given to future green advancements such as being completely solar ready and having plans in place to install a living green roof. Generous use of fully retractable window walls allow sea breezes to naturally cool living spaces which extend into the outdoors. Indoor air is filtered through an exchange system, providing a healthier air quality. Concrete surfaces on floors and walls add strength and ease of maintenance. Personality is expressed with the punches of colour seen in the Italian made and designed kitchen and furnishings within the home. Thoughtful consideration was given to areas committed to the clients’ hobbies and lifestyle.
photography by www.robcampbellphotography.com
Flur mit Betonboden und grauem Boden Ideen und Design
3
