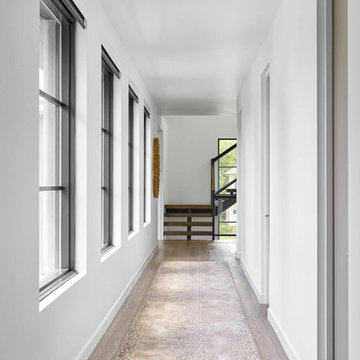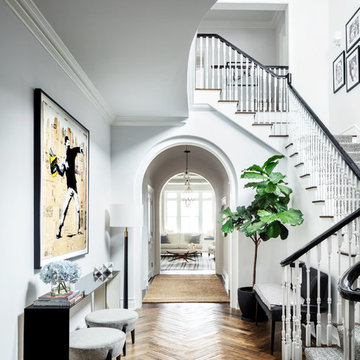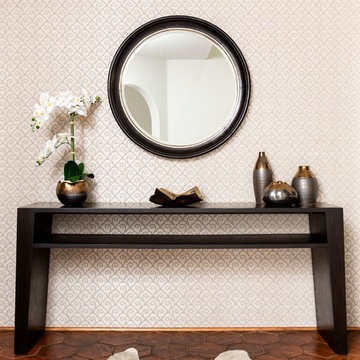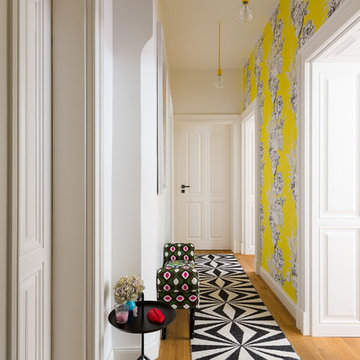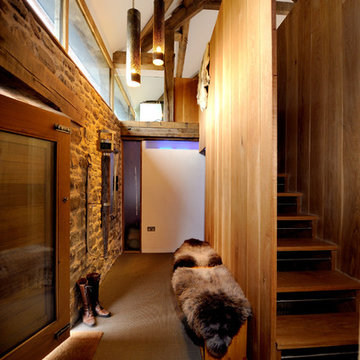Flur mit braunem Boden Ideen und Design
Suche verfeinern:
Budget
Sortieren nach:Heute beliebt
21 – 40 von 969 Fotos
1 von 3
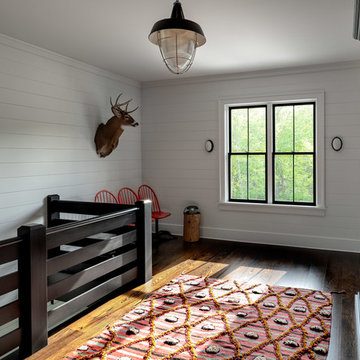
Upper hall.
Photographer: Rob Karosis
Großer Country Schmaler Flur mit weißer Wandfarbe, dunklem Holzboden und braunem Boden in New York
Großer Country Schmaler Flur mit weißer Wandfarbe, dunklem Holzboden und braunem Boden in New York
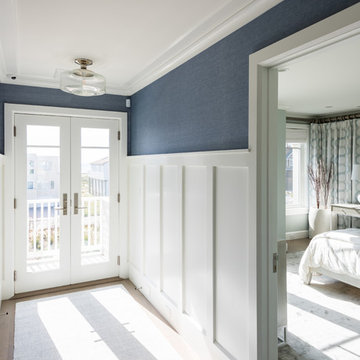
Photo by: Daniel Contelmo Jr.
Mittelgroßer Maritimer Flur mit blauer Wandfarbe, braunem Holzboden und braunem Boden in New York
Mittelgroßer Maritimer Flur mit blauer Wandfarbe, braunem Holzboden und braunem Boden in New York
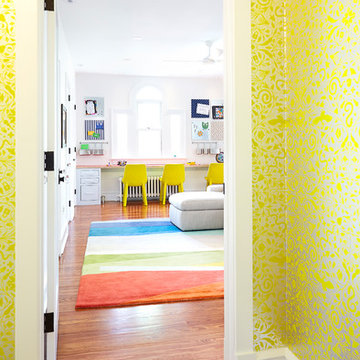
alyssa kirsten
Mittelgroßer Moderner Flur mit gelber Wandfarbe, braunem Holzboden und braunem Boden in Wilmington
Mittelgroßer Moderner Flur mit gelber Wandfarbe, braunem Holzboden und braunem Boden in Wilmington
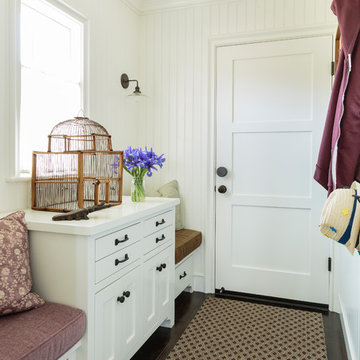
Mark Lohman
Kleiner Klassischer Flur mit weißer Wandfarbe, dunklem Holzboden und braunem Boden in Los Angeles
Kleiner Klassischer Flur mit weißer Wandfarbe, dunklem Holzboden und braunem Boden in Los Angeles

Exposed Brick arch and light filled landing area , the farrow and ball ammonite walls and ceilings complement the brick and original beams
Mittelgroßer Skandinavischer Flur mit weißer Wandfarbe, dunklem Holzboden, braunem Boden, freigelegten Dachbalken und Ziegelwänden in Sonstige
Mittelgroßer Skandinavischer Flur mit weißer Wandfarbe, dunklem Holzboden, braunem Boden, freigelegten Dachbalken und Ziegelwänden in Sonstige
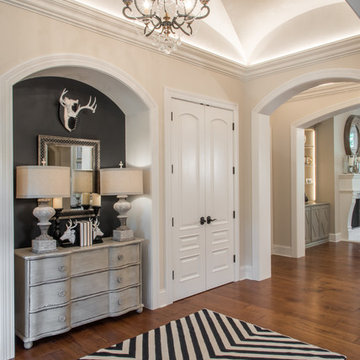
Anne Matheis
Geräumiger Klassischer Flur mit beiger Wandfarbe, braunem Holzboden und braunem Boden in Sonstige
Geräumiger Klassischer Flur mit beiger Wandfarbe, braunem Holzboden und braunem Boden in Sonstige
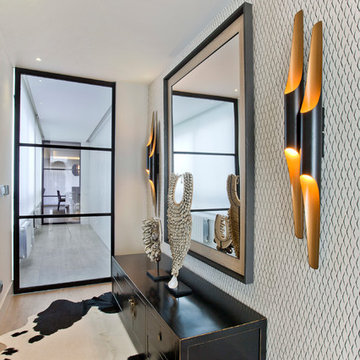
Los clientes de este ático confirmaron en nosotros para unir dos viviendas en una reforma integral 100% loft47.
Esta vivienda de carácter eclético se divide en dos zonas diferenciadas, la zona living y la zona noche. La zona living, un espacio completamente abierto, se encuentra presidido por una gran isla donde se combinan lacas metalizadas con una elegante encimera en porcelánico negro. La zona noche y la zona living se encuentra conectado por un pasillo con puertas en carpintería metálica. En la zona noche destacan las puertas correderas de suelo a techo, así como el cuidado diseño del baño de la habitación de matrimonio con detalles de grifería empotrada en negro, y mampara en cristal fumé.
Ambas zonas quedan enmarcadas por dos grandes terrazas, donde la familia podrá disfrutar de esta nueva casa diseñada completamente a sus necesidades
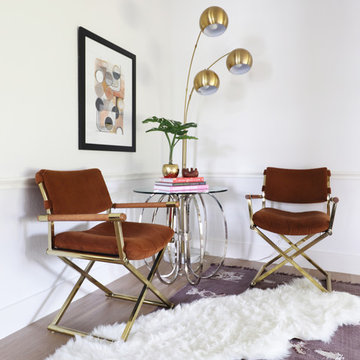
Photo: Kristin Laing © 2018 Houzz
Klassischer Flur mit weißer Wandfarbe, braunem Boden und braunem Holzboden in Austin
Klassischer Flur mit weißer Wandfarbe, braunem Boden und braunem Holzboden in Austin
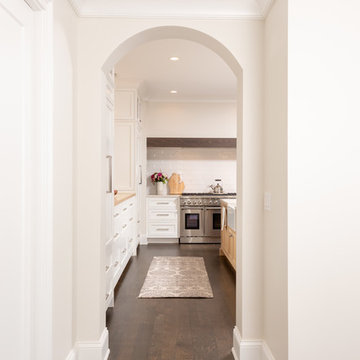
Arched hallway leading to kitchen
Mittelgroßer Klassischer Flur mit beiger Wandfarbe, dunklem Holzboden und braunem Boden in Chicago
Mittelgroßer Klassischer Flur mit beiger Wandfarbe, dunklem Holzboden und braunem Boden in Chicago
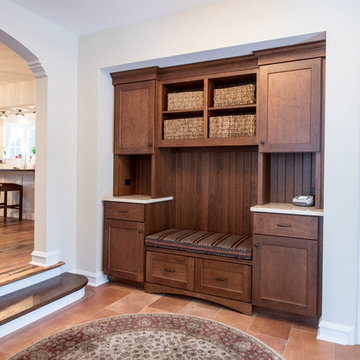
Mittelgroßer Rustikaler Flur mit weißer Wandfarbe und braunem Boden in Washington, D.C.
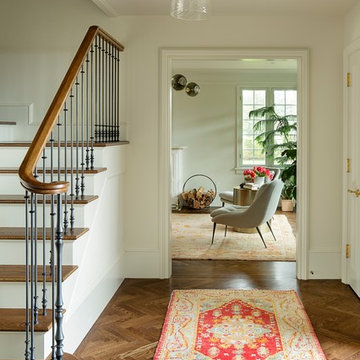
Mittelgroßer Klassischer Flur mit weißer Wandfarbe, braunem Holzboden und braunem Boden in Portland
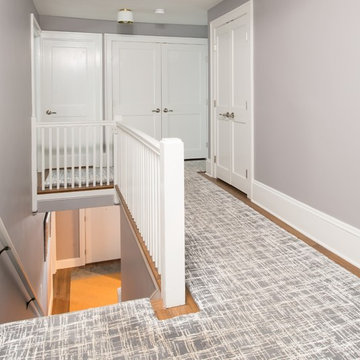
Our team helped a growing family transform their recent house purchase into a home they love. Working with architect Tom Downer of Downer Associates, we opened up a dark Cape filled with small rooms and heavy paneling to create a free-flowing, airy living space. The “new” home features a relocated and updated kitchen, additional baths, a master suite, mudroom and first floor laundry – all within the original footprint.
Photo: Mary Prince Photography
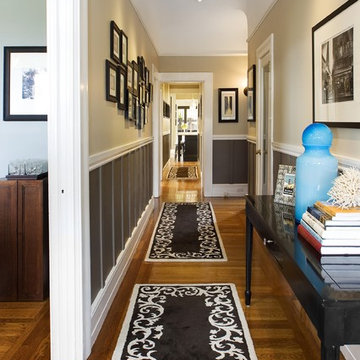
Klassischer Flur mit beiger Wandfarbe, braunem Holzboden und braunem Boden in San Francisco
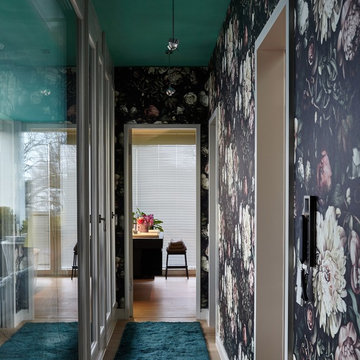
Neugestaltung des Farbkonzeptes und Styling. Besonderes Highlight: Decke in türkis.
Fotos: Nassim Ohadi
Möbel und Einbauten: UK-Urban Comfort
Kleiner Stilmix Flur mit bunten Wänden, braunem Holzboden und braunem Boden in Hamburg
Kleiner Stilmix Flur mit bunten Wänden, braunem Holzboden und braunem Boden in Hamburg

This 6,000sf luxurious custom new construction 5-bedroom, 4-bath home combines elements of open-concept design with traditional, formal spaces, as well. Tall windows, large openings to the back yard, and clear views from room to room are abundant throughout. The 2-story entry boasts a gently curving stair, and a full view through openings to the glass-clad family room. The back stair is continuous from the basement to the finished 3rd floor / attic recreation room.
The interior is finished with the finest materials and detailing, with crown molding, coffered, tray and barrel vault ceilings, chair rail, arched openings, rounded corners, built-in niches and coves, wide halls, and 12' first floor ceilings with 10' second floor ceilings.
It sits at the end of a cul-de-sac in a wooded neighborhood, surrounded by old growth trees. The homeowners, who hail from Texas, believe that bigger is better, and this house was built to match their dreams. The brick - with stone and cast concrete accent elements - runs the full 3-stories of the home, on all sides. A paver driveway and covered patio are included, along with paver retaining wall carved into the hill, creating a secluded back yard play space for their young children.
Project photography by Kmieick Imagery.
Flur mit braunem Boden Ideen und Design
2
