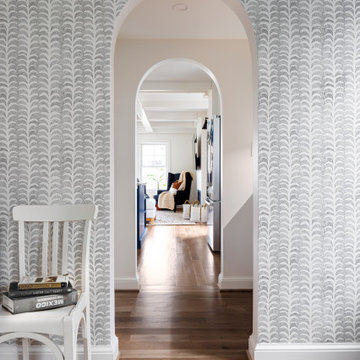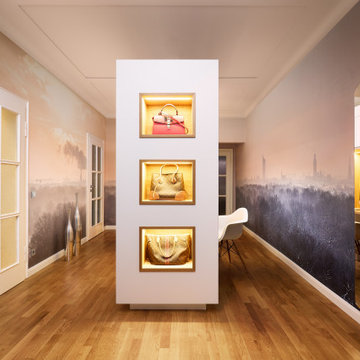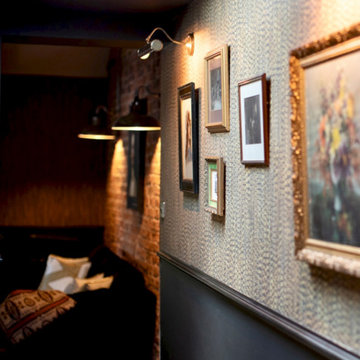Flur mit braunem Holzboden und Wandgestaltungen Ideen und Design
Suche verfeinern:
Budget
Sortieren nach:Heute beliebt
1 – 20 von 905 Fotos
1 von 3

Geräumiger Flur mit beiger Wandfarbe, braunem Holzboden, braunem Boden und vertäfelten Wänden in Chicago

Boot room with built in storage in a traditional victorian villa with painted wooden doors by Gemma Dudgeon Interiors
Klassischer Flur mit braunem Holzboden, grauer Wandfarbe, braunem Boden und Holzdielenwänden in Buckinghamshire
Klassischer Flur mit braunem Holzboden, grauer Wandfarbe, braunem Boden und Holzdielenwänden in Buckinghamshire

Board and batten with picture ledge installed in a long hallway adjacent to the family room.
Hickory engineered wood floors installed throughout the home.
Lovely vintage chair and table fill a corner nicely

gallery through middle of house
Großer Flur mit weißer Wandfarbe, braunem Holzboden, braunem Boden und vertäfelten Wänden in Dallas
Großer Flur mit weißer Wandfarbe, braunem Holzboden, braunem Boden und vertäfelten Wänden in Dallas

Grass cloth wallpaper, paneled wainscot, a skylight and a beautiful runner adorn landing at the top of the stairs.
Großer Klassischer Flur mit braunem Holzboden, braunem Boden, vertäfelten Wänden, Tapetenwänden, weißer Wandfarbe und Kassettendecke in San Francisco
Großer Klassischer Flur mit braunem Holzboden, braunem Boden, vertäfelten Wänden, Tapetenwänden, weißer Wandfarbe und Kassettendecke in San Francisco

Großer Klassischer Flur mit beiger Wandfarbe, braunem Holzboden, braunem Boden und vertäfelten Wänden in Sonstige

Corridoio con vista dell'ingresso. In fondo specchio a tutta parete. Pavimento in parquet rovere naturale posato a spina ungherese.
Großer Moderner Flur mit grüner Wandfarbe, braunem Holzboden und vertäfelten Wänden in Mailand
Großer Moderner Flur mit grüner Wandfarbe, braunem Holzboden und vertäfelten Wänden in Mailand

Photo : BCDF Studio
Mittelgroßer Moderner Flur mit blauer Wandfarbe, braunem Holzboden, braunem Boden und Holzwänden in Paris
Mittelgroßer Moderner Flur mit blauer Wandfarbe, braunem Holzboden, braunem Boden und Holzwänden in Paris

Geräumiger Country Flur mit weißer Wandfarbe, braunem Holzboden, braunem Boden, freigelegten Dachbalken und Wandpaneelen in Santa Barbara

Коридор - Покраска стен краской с последующим покрытием лаком - квартира в ЖК ВТБ Арена Парк
Mittelgroßer Stilmix Schmaler Flur mit bunten Wänden, braunem Holzboden, braunem Boden, eingelassener Decke und vertäfelten Wänden in Moskau
Mittelgroßer Stilmix Schmaler Flur mit bunten Wänden, braunem Holzboden, braunem Boden, eingelassener Decke und vertäfelten Wänden in Moskau

Geräumiger Landhaus Flur mit weißer Wandfarbe, braunem Holzboden, braunem Boden und Wandpaneelen in San Francisco

A custom built-in bookcase flanks a cozy nook that sits at the end of the hallway, providing the perfect spot to curl up with a good book.
Kleiner Flur mit weißer Wandfarbe, braunem Holzboden, braunem Boden und Holzdielenwänden in Washington, D.C.
Kleiner Flur mit weißer Wandfarbe, braunem Holzboden, braunem Boden und Holzdielenwänden in Washington, D.C.

Richmond Hill Design + Build brings you this gorgeous American four-square home, crowned with a charming, black metal roof in Richmond’s historic Ginter Park neighborhood! Situated on a .46 acre lot, this craftsman-style home greets you with double, 8-lite front doors and a grand, wrap-around front porch. Upon entering the foyer, you’ll see the lovely dining room on the left, with crisp, white wainscoting and spacious sitting room/study with French doors to the right. Straight ahead is the large family room with a gas fireplace and flanking 48” tall built-in shelving. A panel of expansive 12’ sliding glass doors leads out to the 20’ x 14’ covered porch, creating an indoor/outdoor living and entertaining space. An amazing kitchen is to the left, featuring a 7’ island with farmhouse sink, stylish gold-toned, articulating faucet, two-toned cabinetry, soft close doors/drawers, quart countertops and premium Electrolux appliances. Incredibly useful butler’s pantry, between the kitchen and dining room, sports glass-front, upper cabinetry and a 46-bottle wine cooler. With 4 bedrooms, 3-1/2 baths and 5 walk-in closets, space will not be an issue. The owner’s suite has a freestanding, soaking tub, large frameless shower, water closet and 2 walk-in closets, as well a nice view of the backyard. Laundry room, with cabinetry and counter space, is conveniently located off of the classic central hall upstairs. Three additional bedrooms, all with walk-in closets, round out the second floor, with one bedroom having attached full bath and the other two bedrooms sharing a Jack and Jill bath. Lovely hickory wood floors, upgraded Craftsman trim package and custom details throughout!

Klassischer Flur mit grauer Wandfarbe, braunem Holzboden, braunem Boden und Tapetenwänden in Washington, D.C.

Moderner Flur mit grauer Wandfarbe, braunem Holzboden, braunem Boden und Tapetenwänden in Washington, D.C.

Un appartement familial haussmannien rénové, aménagé et agrandi avec la création d'un espace parental suite à la réunion de deux lots. Les fondamentaux classiques des pièces sont conservés et revisités tout en douceur avec des matériaux naturels et des couleurs apaisantes.

Dans l'entrée, les dressings ont été retravaillé pour gagner en fonctionnalité. Ils intègrent dorénavant un placard buanderie. Le papier peint apporte de la profondeur et permet de déplacer le regard.

Der designstarke Raumteiler, eine Hommage an den Industriedesigner Jindrich Halabala, die Adaption eines Eames Lounge Chairs und die französische Designer Deckenlampe bringen Stil und Struktur.
Flur mit braunem Holzboden und Wandgestaltungen Ideen und Design
1

