Flur mit braunem Holzboden und Wandgestaltungen Ideen und Design
Suche verfeinern:
Budget
Sortieren nach:Heute beliebt
121 – 140 von 906 Fotos
1 von 3

@BuildCisco 1-877-BUILD-57
Rustikaler Flur mit weißer Wandfarbe, braunem Holzboden, beigem Boden, Holzdecke und Wandpaneelen in Los Angeles
Rustikaler Flur mit weißer Wandfarbe, braunem Holzboden, beigem Boden, Holzdecke und Wandpaneelen in Los Angeles

The client came to us to assist with transforming their small family cabin into a year-round residence that would continue the family legacy. The home was originally built by our client’s grandfather so keeping much of the existing interior woodwork and stone masonry fireplace was a must. They did not want to lose the rustic look and the warmth of the pine paneling. The view of Lake Michigan was also to be maintained. It was important to keep the home nestled within its surroundings.
There was a need to update the kitchen, add a laundry & mud room, install insulation, add a heating & cooling system, provide additional bedrooms and more bathrooms. The addition to the home needed to look intentional and provide plenty of room for the entire family to be together. Low maintenance exterior finish materials were used for the siding and trims as well as natural field stones at the base to match the original cabin’s charm.
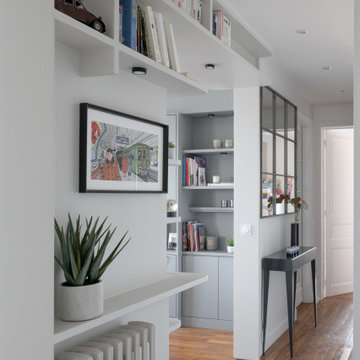
Kleiner Klassischer Flur mit weißer Wandfarbe, braunem Holzboden, braunem Boden und vertäfelten Wänden in Paris

Kleiner Moderner Flur mit beiger Wandfarbe, braunem Holzboden, beigem Boden, Kassettendecke und Tapetenwänden in London

Klassischer Flur mit bunten Wänden, braunem Holzboden, braunem Boden, Wandpaneelen, vertäfelten Wänden und Tapetenwänden in Boston
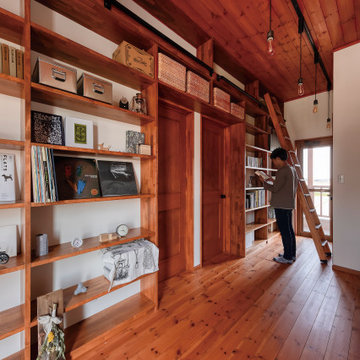
光が注ぐフリースペース
Großer Landhausstil Flur mit weißer Wandfarbe, braunem Holzboden, braunem Boden und Tapetenwänden in Sonstige
Großer Landhausstil Flur mit weißer Wandfarbe, braunem Holzboden, braunem Boden und Tapetenwänden in Sonstige
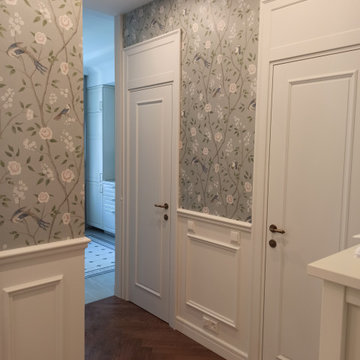
Интерьер коридора в классическом стиле
Mittelgroßer Klassischer Schmaler Flur mit weißer Wandfarbe, braunem Holzboden, braunem Boden, Kassettendecke und Wandpaneelen in Sankt Petersburg
Mittelgroßer Klassischer Schmaler Flur mit weißer Wandfarbe, braunem Holzboden, braunem Boden, Kassettendecke und Wandpaneelen in Sankt Petersburg
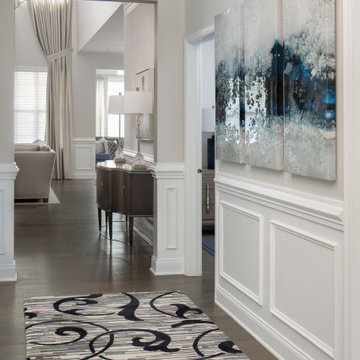
This entry hall introduces the visitor to the sophisticated ambiance of the home. The area is enriched with millwork and the custom wool runner adds warmth. Three dimensional contemporary art adds wow and an eclectic contrast.
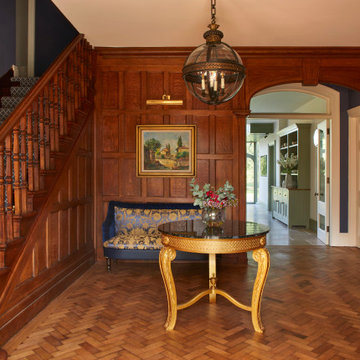
Traditional Main Hall
Großer Klassischer Flur mit blauer Wandfarbe, braunem Holzboden, braunem Boden und Wandpaneelen in Surrey
Großer Klassischer Flur mit blauer Wandfarbe, braunem Holzboden, braunem Boden und Wandpaneelen in Surrey
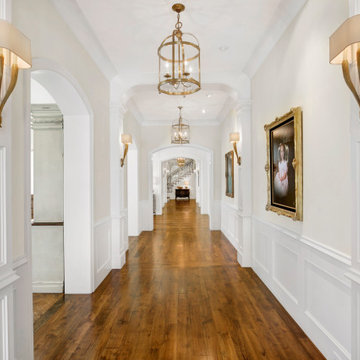
gallery through middle of house
Großer Flur mit weißer Wandfarbe, braunem Holzboden, braunem Boden und vertäfelten Wänden in Dallas
Großer Flur mit weißer Wandfarbe, braunem Holzboden, braunem Boden und vertäfelten Wänden in Dallas
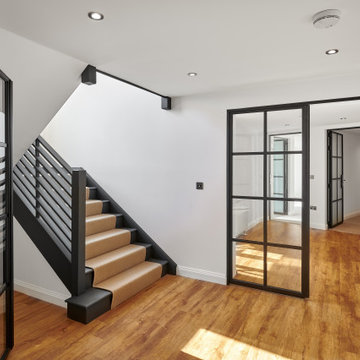
Downstairs hallway in this Surrey new build, leading to bedrooms and bathrooms. Interior crittal doors were fitted throughout.
Mittelgroßer Moderner Flur mit weißer Wandfarbe, braunem Holzboden und Ziegelwänden in Surrey
Mittelgroßer Moderner Flur mit weißer Wandfarbe, braunem Holzboden und Ziegelwänden in Surrey
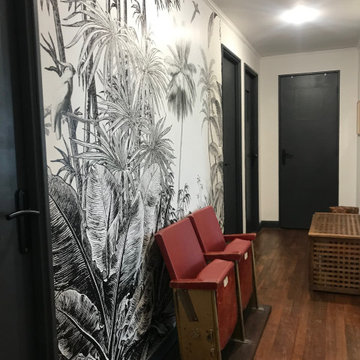
Photos après, j'ai modernisé ce couloir en mettant en valeur le grand mur avec ce panoramique et crée ainsi une animation. Cela dynamise complètement ce couloir qui était sans vie. Une façon simple et économique pour animer une pièce.
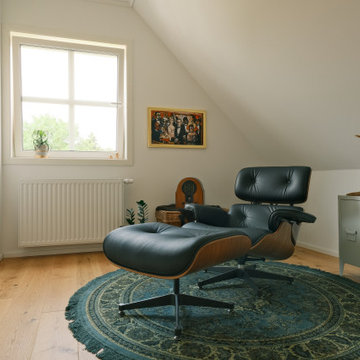
Der designstarke Raumteiler, eine Hommage an den Industriedesigner Jindrich Halabala, die Adaption eines Eames Lounge Chairs und die französische Designer Deckenlampe bringen Stil und Struktur.
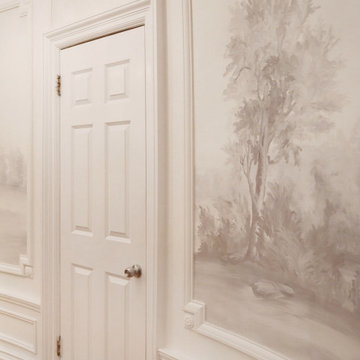
Custom Susan Harter muralpaper installed in Kathy Kuo's New York City apartment hallway.
Mittelgroßer Moderner Flur mit bunten Wänden, braunem Holzboden, braunem Boden und Tapetenwänden in New York
Mittelgroßer Moderner Flur mit bunten Wänden, braunem Holzboden, braunem Boden und Tapetenwänden in New York
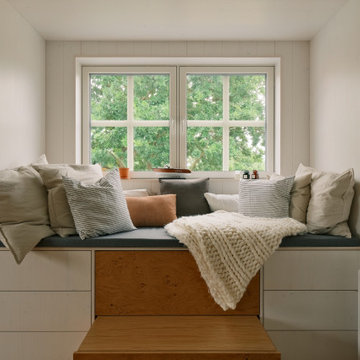
Der designstarke Raumteiler, eine Hommage an den Industriedesigner Jindrich Halabala, die Adaption eines Eames Lounge Chairs und die französische Designer Deckenlampe bringen Stil und Struktur.

The client came to us to assist with transforming their small family cabin into a year-round residence that would continue the family legacy. The home was originally built by our client’s grandfather so keeping much of the existing interior woodwork and stone masonry fireplace was a must. They did not want to lose the rustic look and the warmth of the pine paneling. The view of Lake Michigan was also to be maintained. It was important to keep the home nestled within its surroundings.
There was a need to update the kitchen, add a laundry & mud room, install insulation, add a heating & cooling system, provide additional bedrooms and more bathrooms. The addition to the home needed to look intentional and provide plenty of room for the entire family to be together. Low maintenance exterior finish materials were used for the siding and trims as well as natural field stones at the base to match the original cabin’s charm.

The hallway of this modern home’s master suite is wrapped in honey stained alder. A sliding barn door separates the hallway from the master bath while oak flooring leads the way to the master bedroom. Quarter turned alder panels line one wall and provide functional yet hidden storage. Providing pleasing contrast with the warm woods, is a single wall painted soft ivory.
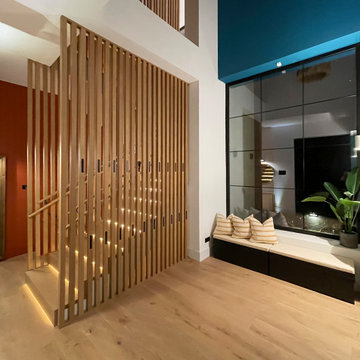
Recibidor con almacenaje en todos sus lados: a la derecha un armario empotrado, de frente un banco con almacenaje, a la izquierda, los separadores de madera llevan integrados unos percheros retráctiles.
Hall with storage on all sides: on the right a built-in wardrobe, in front a bench with storage, on the left, the wooden dividers have integrated retractable coat racks.
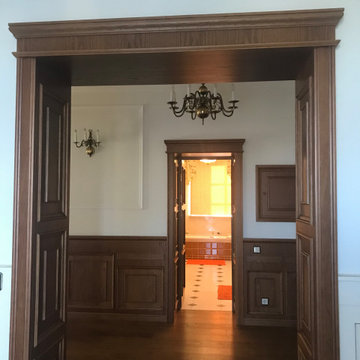
Все детали интерьера в этом,как и во многих моих проектах разработаны индивидуально и выполняются под моим руководством на местных производствах.Рисунок на стекле,рамки для филенок дверей,их отделка придуманы специально для этого проекта.
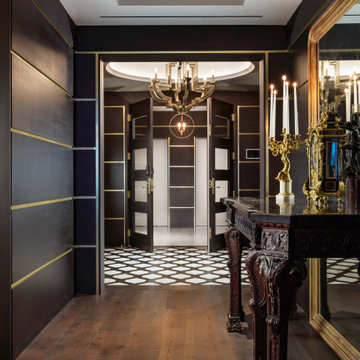
For visual unity, the three contiguous passageways employ coffee-stained wood walls accented with horizontal brass bands. They are differentiated by their unique floors and ceilings.
Flur mit braunem Holzboden und Wandgestaltungen Ideen und Design
7