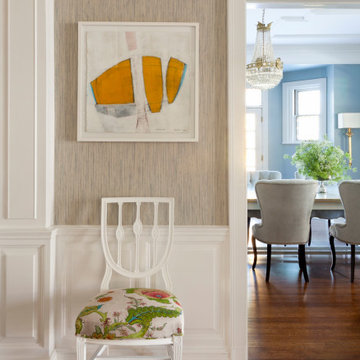Flur mit braunem Holzboden und Wandgestaltungen Ideen und Design
Suche verfeinern:
Budget
Sortieren nach:Heute beliebt
141 – 160 von 905 Fotos
1 von 3
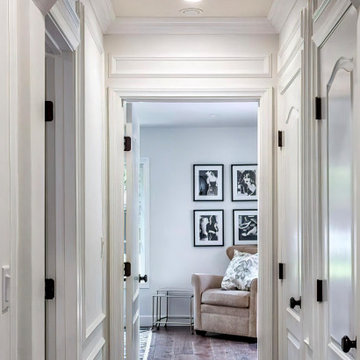
A hallway which stretches from opposite ends of the house leads to three guest bedrooms. The hallway is adorned with elegant paneling throughout. Intermediary archways break up the monotony of the space. To the right, one door opens onto a linen closet, the other onto the laundry room.
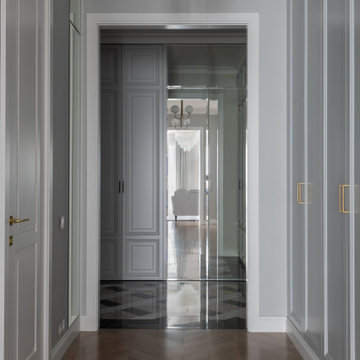
Коридор в стиле современной классики. На стенах обои Borastapeter. Встроенная мебель выполнена московскими столярными мастерскими.
Kleiner Klassischer Flur mit grauer Wandfarbe, braunem Holzboden, beigem Boden und Tapetenwänden in Moskau
Kleiner Klassischer Flur mit grauer Wandfarbe, braunem Holzboden, beigem Boden und Tapetenwänden in Moskau
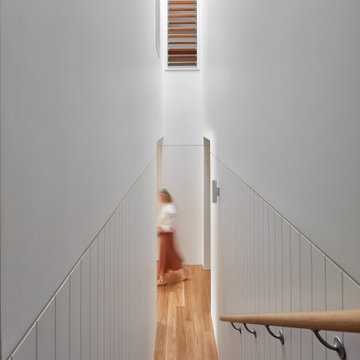
Twin Peaks House is a vibrant extension to a grand Edwardian homestead in Kensington.
Originally built in 1913 for a wealthy family of butchers, when the surrounding landscape was pasture from horizon to horizon, the homestead endured as its acreage was carved up and subdivided into smaller terrace allotments. Our clients discovered the property decades ago during long walks around their neighbourhood, promising themselves that they would buy it should the opportunity ever arise.
Many years later the opportunity did arise, and our clients made the leap. Not long after, they commissioned us to update the home for their family of five. They asked us to replace the pokey rear end of the house, shabbily renovated in the 1980s, with a generous extension that matched the scale of the original home and its voluminous garden.
Our design intervention extends the massing of the original gable-roofed house towards the back garden, accommodating kids’ bedrooms, living areas downstairs and main bedroom suite tucked away upstairs gabled volume to the east earns the project its name, duplicating the main roof pitch at a smaller scale and housing dining, kitchen, laundry and informal entry. This arrangement of rooms supports our clients’ busy lifestyles with zones of communal and individual living, places to be together and places to be alone.
The living area pivots around the kitchen island, positioned carefully to entice our clients' energetic teenaged boys with the aroma of cooking. A sculpted deck runs the length of the garden elevation, facing swimming pool, borrowed landscape and the sun. A first-floor hideout attached to the main bedroom floats above, vertical screening providing prospect and refuge. Neither quite indoors nor out, these spaces act as threshold between both, protected from the rain and flexibly dimensioned for either entertaining or retreat.
Galvanised steel continuously wraps the exterior of the extension, distilling the decorative heritage of the original’s walls, roofs and gables into two cohesive volumes. The masculinity in this form-making is balanced by a light-filled, feminine interior. Its material palette of pale timbers and pastel shades are set against a textured white backdrop, with 2400mm high datum adding a human scale to the raked ceilings. Celebrating the tension between these design moves is a dramatic, top-lit 7m high void that slices through the centre of the house. Another type of threshold, the void bridges the old and the new, the private and the public, the formal and the informal. It acts as a clear spatial marker for each of these transitions and a living relic of the home’s long history.

Drawing on the intricate timber detailing that remained in the house, the original front of the house was untangled and restored with wide central hallway, which dissected four traditional front rooms. Beautifully crafted timber panel detailing, herringbone flooring, timber picture rails and ornate ceilings restored the front of the house to its former glory.
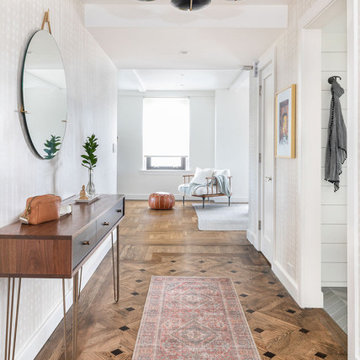
Mittelgroßer Klassischer Flur mit grauer Wandfarbe, braunem Holzboden, braunem Boden und Tapetenwänden in New York
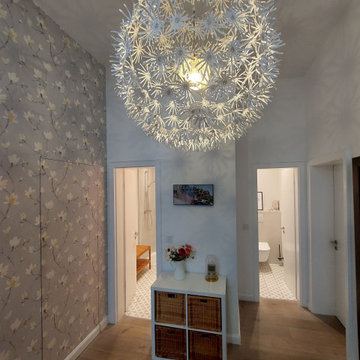
Düsseldorf, Modernisierung einer Stadtvilla.
Mittelgroßer Klassischer Flur mit weißer Wandfarbe, braunem Holzboden, braunem Boden, eingelassener Decke und Tapetenwänden in Düsseldorf
Mittelgroßer Klassischer Flur mit weißer Wandfarbe, braunem Holzboden, braunem Boden, eingelassener Decke und Tapetenwänden in Düsseldorf
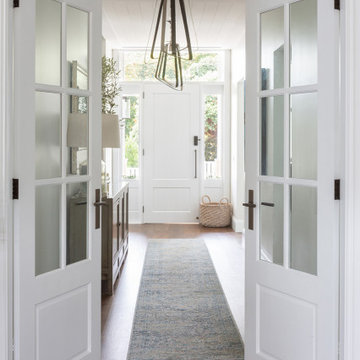
Stunning entrance at @sthcoogeebeachhouse
Großer Maritimer Flur mit weißer Wandfarbe, braunem Holzboden, braunem Boden, eingelassener Decke und vertäfelten Wänden in Sydney
Großer Maritimer Flur mit weißer Wandfarbe, braunem Holzboden, braunem Boden, eingelassener Decke und vertäfelten Wänden in Sydney
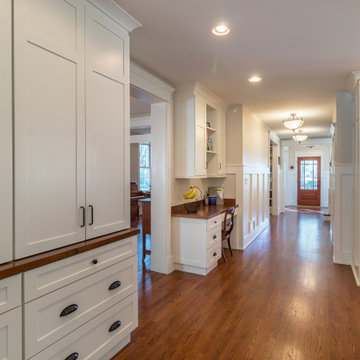
Mittelgroßer Landhaus Flur mit weißer Wandfarbe, braunem Holzboden, braunem Boden, Tapetendecke und vertäfelten Wänden in Chicago
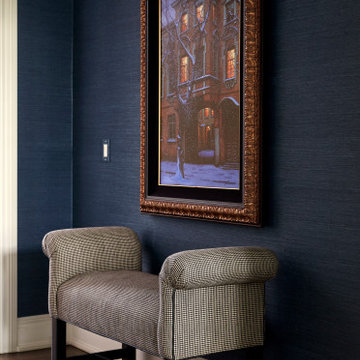
Hallway
Klassischer Flur mit blauer Wandfarbe, braunem Holzboden, braunem Boden und Tapetenwänden in Chicago
Klassischer Flur mit blauer Wandfarbe, braunem Holzboden, braunem Boden und Tapetenwänden in Chicago
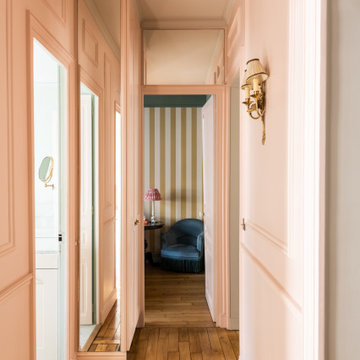
Perspectives, couleurs et motifs.
Pour agrandir le couloir, plusieurs astuces sont mises ici en pratique: le papier rayé en point de fuite, les miroirs au dessus des portes et dans la largeur du placard, ainsi que l'ajout de moulures horizontales.
L'ensemble des couleurs s'inspirent des Demoiselles de Rocherfort de Demy.
Papier peint à rayures jaunes Ralph Lauren Home
Peintures Pink Powder et Theresa Green Farrow and Ball
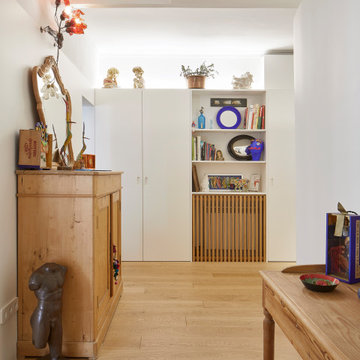
Mittelgroßer Stilmix Flur mit weißer Wandfarbe, braunem Holzboden, braunem Boden und Holzwänden in Barcelona
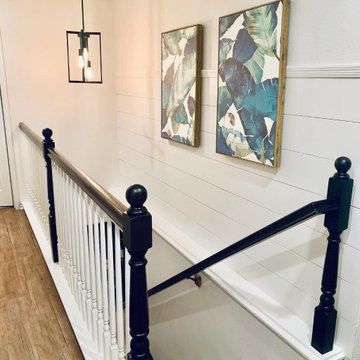
White shiplap accent used to brighten the space and add a modern farmhouse touch.
Kleiner Klassischer Flur mit weißer Wandfarbe, braunem Holzboden, braunem Boden und Holzdielenwänden in Indianapolis
Kleiner Klassischer Flur mit weißer Wandfarbe, braunem Holzboden, braunem Boden und Holzdielenwänden in Indianapolis
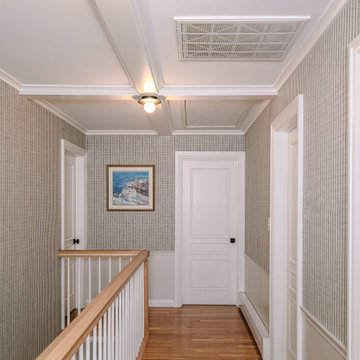
Mittelgroßer Stilmix Flur mit braunem Holzboden, Kassettendecke und Tapetenwänden in Cleveland

Mittelgroßer Moderner Flur mit weißer Wandfarbe, braunem Holzboden, gewölbter Decke und Holzdielenwänden in London

The hallway of this modern home’s master suite is wrapped in honey stained alder. A sliding barn door separates the hallway from the master bath while oak flooring leads the way to the master bedroom. Quarter turned alder panels line one wall and provide functional yet hidden storage. Providing pleasing contrast with the warm woods, is a single wall painted soft ivory.

Shabby-Look Flur mit weißer Wandfarbe, braunem Holzboden, braunem Boden, freigelegten Dachbalken und Holzdielenwänden in Boston
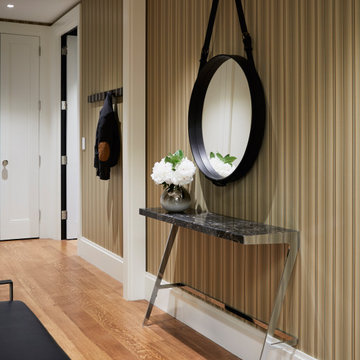
The family entrance to the condo with neutral tone wallpaper and a leather wrapped mirror. A custom bench provides seating for removing shoes.
Großer Moderner Flur mit brauner Wandfarbe, braunem Holzboden, braunem Boden und Tapetenwänden in Toronto
Großer Moderner Flur mit brauner Wandfarbe, braunem Holzboden, braunem Boden und Tapetenwänden in Toronto
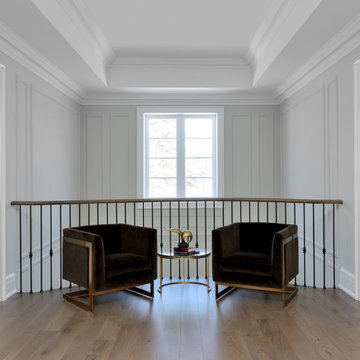
This 2nd floor hallway was used as a reading area with natural light from the skylight. The wall paneling combined with the coffered ceilings create an elegant and calming atmosphere.
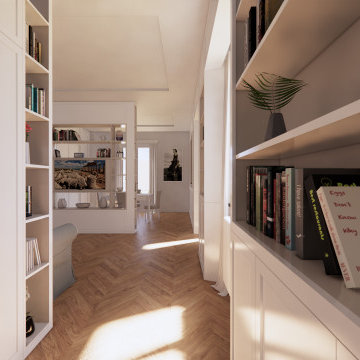
Mittelgroßer Klassischer Flur mit weißer Wandfarbe, braunem Holzboden, gelbem Boden, eingelassener Decke und vertäfelten Wänden in Mailand
Flur mit braunem Holzboden und Wandgestaltungen Ideen und Design
8
