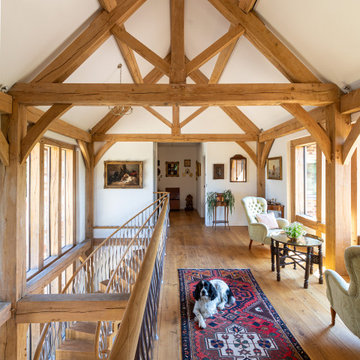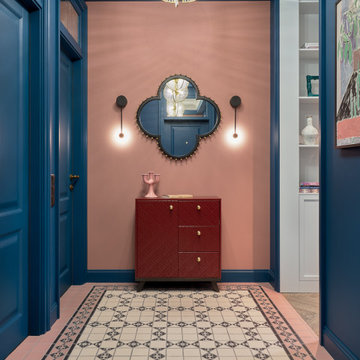Flur mit Deckengestaltungen Ideen und Design
Suche verfeinern:
Budget
Sortieren nach:Heute beliebt
221 – 240 von 4.346 Fotos
1 von 2
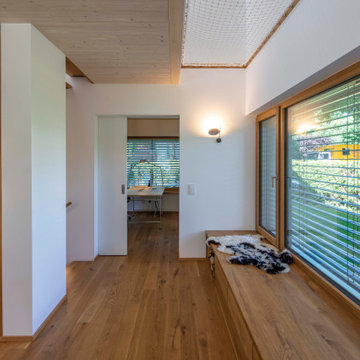
Foto, Michael Voit, Nußdorf
Moderner Flur mit weißer Wandfarbe, braunem Holzboden und Holzdecke in München
Moderner Flur mit weißer Wandfarbe, braunem Holzboden und Holzdecke in München
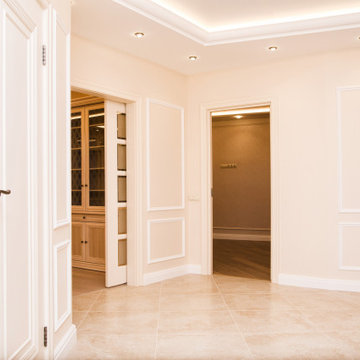
Großer Klassischer Flur mit rosa Wandfarbe, Porzellan-Bodenfliesen, rosa Boden, eingelassener Decke und Wandpaneelen in Sankt Petersburg
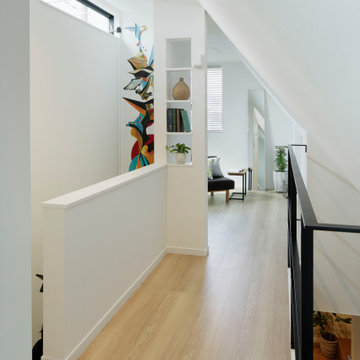
3 階は全体的に間仕切りを設けず、つながりのある空間を意識して設計しています。
Mittelgroßer Nordischer Flur mit weißer Wandfarbe, hellem Holzboden, beigem Boden, Tapetendecke und Tapetenwänden in Tokio
Mittelgroßer Nordischer Flur mit weißer Wandfarbe, hellem Holzboden, beigem Boden, Tapetendecke und Tapetenwänden in Tokio
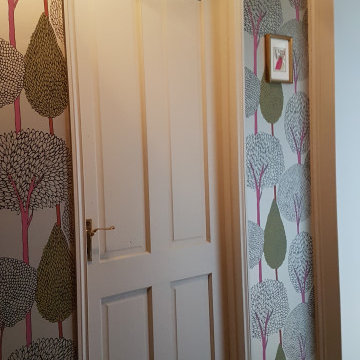
Mittelgroßer Klassischer Flur mit beiger Wandfarbe, braunem Holzboden, Holzdielendecke und Tapetenwänden in Bordeaux

In this hallway, millwork transforms the space from plain and simple to stunning and sophisticated. These details provide intricacy and human scale to large wall and ceiling surfaces. The more detailed the millwork, the more the house becomes a home.
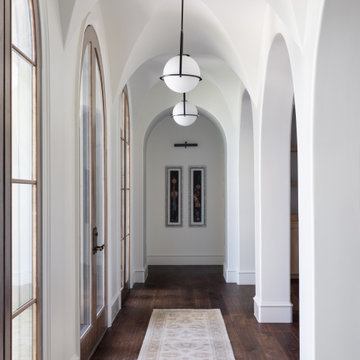
Modern Entry
Mediterraner Flur mit weißer Wandfarbe, dunklem Holzboden, braunem Boden und gewölbter Decke in Austin
Mediterraner Flur mit weißer Wandfarbe, dunklem Holzboden, braunem Boden und gewölbter Decke in Austin
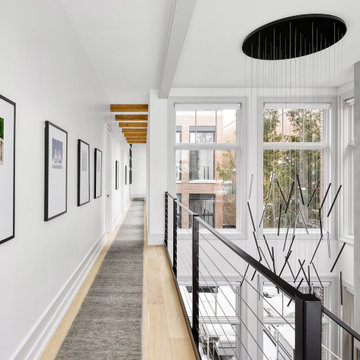
Even the hallway of this home is a show-stopper, with a statement chandelier, 62' long runner, and wood beams that lead down the hallway.
Moderner Flur mit weißer Wandfarbe, hellem Holzboden und freigelegten Dachbalken in Chicago
Moderner Flur mit weißer Wandfarbe, hellem Holzboden und freigelegten Dachbalken in Chicago

玄関の棚を窓に合わせて設計することで、窓自体がこの玄関のために設えられたように見えるようにしています。
Mittelgroßer Flur mit weißer Wandfarbe, braunem Holzboden, braunem Boden, Tapetendecke und Tapetenwänden in Tokio
Mittelgroßer Flur mit weißer Wandfarbe, braunem Holzboden, braunem Boden, Tapetendecke und Tapetenwänden in Tokio
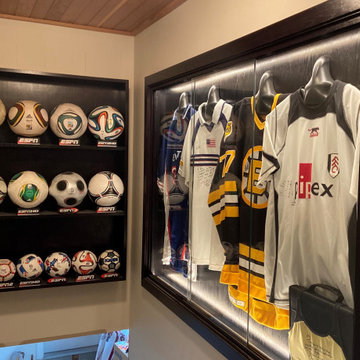
A long-time Carlisle client wanted to showcase and protect her sports memorabilia. The staircase wall provided the perfect location. The simple yet elegant trim frames the jerseys perfectly and top and bottom lighting doesn’t create shadows.

Großer Klassischer Flur mit beiger Wandfarbe, braunem Holzboden, buntem Boden und gewölbter Decke in Denver

Herringbone floor pattern and arched ceiling in hallway to living room with entry to stair hall beyond.
Mittelgroßer Klassischer Flur mit weißer Wandfarbe, braunem Holzboden, braunem Boden und gewölbter Decke in Sonstige
Mittelgroßer Klassischer Flur mit weißer Wandfarbe, braunem Holzboden, braunem Boden und gewölbter Decke in Sonstige
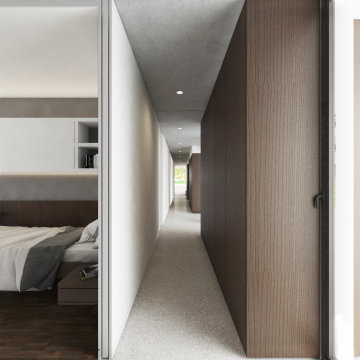
Ispirata alla tipologia a corte del baglio siciliano, la residenza è immersa in un ampio oliveto e si sviluppa su pianta quadrata da 30 x 30 m, con un corpo centrale e due ali simmetriche che racchiudono una corte interna.
L’accesso principale alla casa è raggiungibile da un lungo sentiero che attraversa l’oliveto e porta all’ ampio cancello scorrevole, centrale rispetto al prospetto principale e che permette di accedere sia a piedi che in auto.
Le due ali simmetriche contengono rispettivamente la zona notte e una zona garage per ospitare auto d’epoca da collezione, mentre il corpo centrale è costituito da un ampio open space per cucina e zona living, che nella zona a destra rispetto all’ingresso è collegata ad un’ala contenente palestra e zona musica.
Un’ala simmetrica a questa contiene la camera da letto padronale con zona benessere, bagno turco, bagno e cabina armadio. I due corpi sono separati da un’ampia veranda collegata visivamente e funzionalmente agli spazi della zona giorno, accessibile anche dall’ingresso secondario della proprietà. In asse con questo ambiente è presente uno spazio piscina, immerso nel verde del giardino.
La posizione delle ampie vetrate permette una continuità visiva tra tutti gli ambienti della casa, sia interni che esterni, mentre l’uitlizzo di ampie pannellature in brise soleil permette di gestire sia il grado di privacy desiderata che l’irraggiamento solare in ingresso.
La distribuzione interna è finalizzata a massimizzare ulteriormente la percezione degli spazi, con lunghi percorsi continui che definiscono gli spazi funzionali e accompagnano lo sguardo verso le aperture sul giardino o sulla corte interna.
In contrasto con la semplicità dell’intonaco bianco e delle forme essenziali della facciata, è stata scelta una palette colori naturale, ma intensa, con texture ricche come la pietra d’iseo a pavimento e le venature del noce per la falegnameria.
Solo la zona garage, separata da un ampio cristallo dalla zona giorno, presenta una texture di cemento nudo a vista, per creare un piacevole contrasto con la raffinata superficie delle automobili.
Inspired by sicilian ‘baglio’, the house is surrounded by a wide olive tree grove and its floorplan is based on 30 x 30 sqm square, the building is shaped like a C figure, with two symmetrical wings embracing a regular inner courtyard.
The white simple rectangular main façade is divided by a wide portal that gives access to the house both by
car and by foot.
The two symmetrical wings above described are designed to contain a garage for collectible luxury vintage cars on the right and the bedrooms on the left.
The main central body will contain a wide open space while a protruding small wing on the right will host a cosy gym and music area.
The same wing, repeated symmetrically on the right side will host the main bedroom with spa, sauna and changing room. In between the two protruding objects, a wide veranda, accessible also via a secondary entrance, aligns the inner open space with the pool area.
The wide windows allow visual connection between all the various spaces, including outdoor ones.
The simple color palette and the austerity of the outdoor finishes led to the choosing of richer textures for the indoors such as ‘pietra d’iseo’ and richly veined walnut paneling. The garage area is the only one characterized by a rough naked concrete finish on the walls, in contrast with the shiny polish of the cars’ bodies.
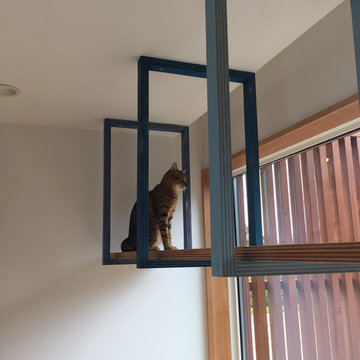
Mittelgroßer Skandinavischer Flur mit weißer Wandfarbe, Sperrholzboden, beigem Boden, Tapetendecke und Tapetenwänden in Sonstige

Großer Country Flur mit weißer Wandfarbe, hellem Holzboden, braunem Boden, gewölbter Decke und Holzwänden in Nashville
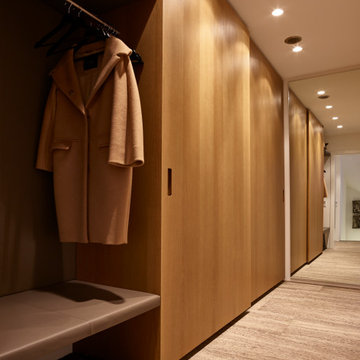
Eine #Garderobe für jeden Anlass
Für unseren Kunden haben wir eine Garderobe der ganz besonderen Art entworfen und realisiert. Raumhohe #Schiebetüren in Eiche furniert, gebeizt und lackiert. Diese #Einbauschränke dienen Ihm als Lagerplatz für #Schuhe, #Mäntel und #Jacken. Um das Anziehen der Schuhe zu erleichtern, haben wir eine kleine #Sitzgelegenheit in den Schrank eingelassen. Hochwertig mit Leder bespannt und farblich passend zum Rest.
Abgerundet wird das #Einrichtungskonzept durch einen raumhohen #Spiegel und spezielle #Spots in der Decke. Diese leuchten in natürlichem #Tageslicht, um das Ankleiden zu einem perfekten Erlebnis zu machen.
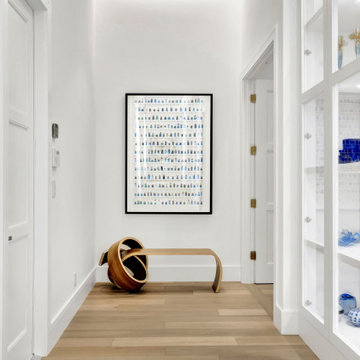
Dreamy, airy natural design is a relief, a calm and joy.
Geräumiger Moderner Flur mit weißer Wandfarbe, hellem Holzboden, beigem Boden und Kassettendecke in Miami
Geräumiger Moderner Flur mit weißer Wandfarbe, hellem Holzboden, beigem Boden und Kassettendecke in Miami
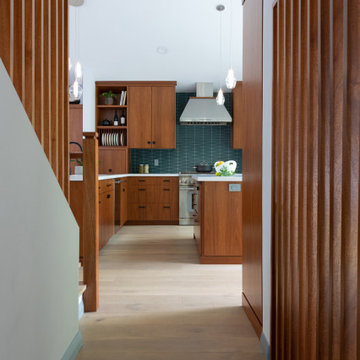
Carpeted stairs with iron rails made way for these elegant slatted partitions, newell post and handrail.
Moderner Flur mit hellem Holzboden und gewölbter Decke in Los Angeles
Moderner Flur mit hellem Holzboden und gewölbter Decke in Los Angeles

Coat and shoe storage at entry
Mid-Century Flur mit weißer Wandfarbe, Terrazzo-Boden, weißem Boden, Holzdielendecke und Wandpaneelen in San Francisco
Mid-Century Flur mit weißer Wandfarbe, Terrazzo-Boden, weißem Boden, Holzdielendecke und Wandpaneelen in San Francisco
Flur mit Deckengestaltungen Ideen und Design
12
