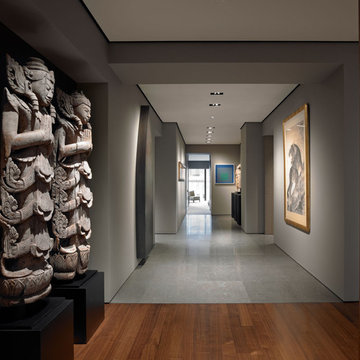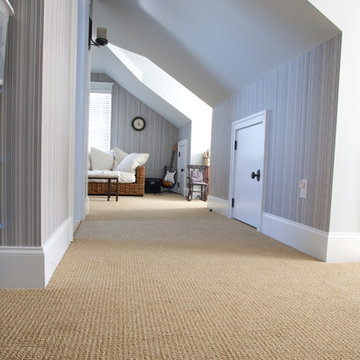Flur mit grauer Wandfarbe Ideen und Design
Suche verfeinern:
Budget
Sortieren nach:Heute beliebt
101 – 120 von 11.417 Fotos
1 von 2
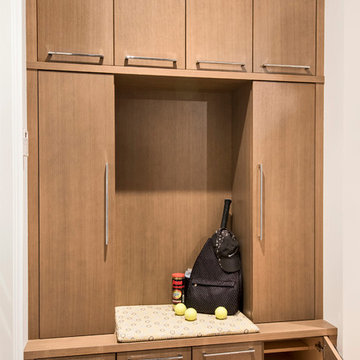
The owner made use of a small niche just inside the garage door for a specialty cabinet to hold their sports equipment and clothing.
Amber Frederiksen Photography
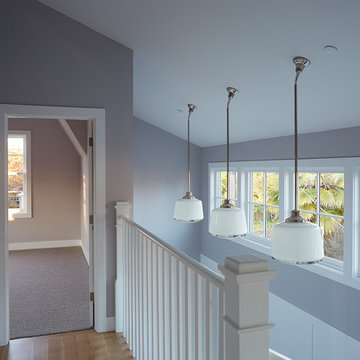
Mariko Reed Architectural Photography
Mittelgroßer Landhausstil Flur mit grauer Wandfarbe und hellem Holzboden in San Francisco
Mittelgroßer Landhausstil Flur mit grauer Wandfarbe und hellem Holzboden in San Francisco
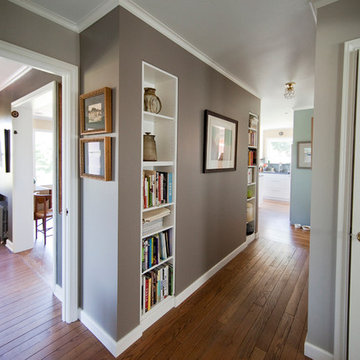
Sara Soko Photography
Moderner Flur mit grauer Wandfarbe und braunem Holzboden in Seattle
Moderner Flur mit grauer Wandfarbe und braunem Holzboden in Seattle
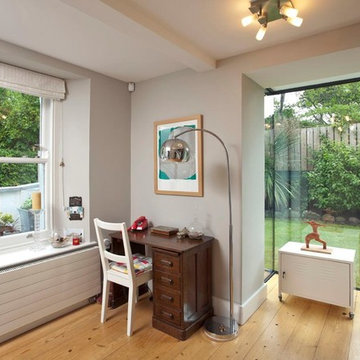
Leon Smith Architect
Robert Malone Photography
Moderner Flur mit grauer Wandfarbe in Belfast
Moderner Flur mit grauer Wandfarbe in Belfast
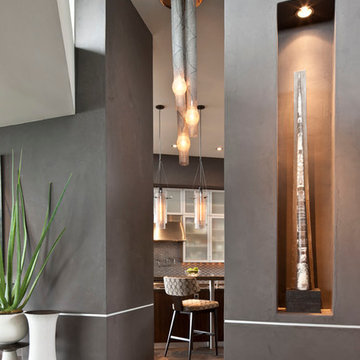
Photo by Grey Crawford
Moderner Flur mit grauer Wandfarbe in Orange County
Moderner Flur mit grauer Wandfarbe in Orange County

Lantern on landing
Country Flur mit grauer Wandfarbe, Teppichboden, beigem Boden und freigelegten Dachbalken in Surrey
Country Flur mit grauer Wandfarbe, Teppichboden, beigem Boden und freigelegten Dachbalken in Surrey

Bighorn Palm Desert modern architectural home ribbon window design. Photo by William MacCollum.
Großer Moderner Flur mit grauer Wandfarbe, Porzellan-Bodenfliesen, weißem Boden und eingelassener Decke in Los Angeles
Großer Moderner Flur mit grauer Wandfarbe, Porzellan-Bodenfliesen, weißem Boden und eingelassener Decke in Los Angeles

Зона отдыха в коридоре предназначена для чтения книг и может использоваться как наблюдательный пост. Через металлическую перегородку можно наблюдать гостиную, столовую и почти все двери в квартире.
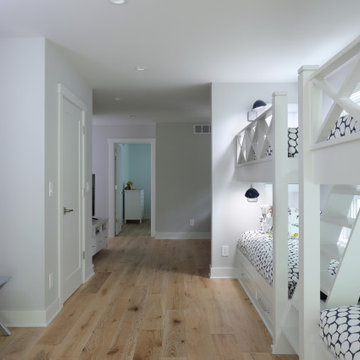
Kleiner Klassischer Flur mit grauer Wandfarbe und hellem Holzboden in Grand Rapids
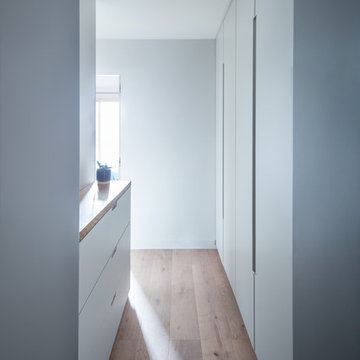
Philippe Billard
Mittelgroßer Nordischer Flur mit grauer Wandfarbe, braunem Holzboden und braunem Boden in Paris
Mittelgroßer Nordischer Flur mit grauer Wandfarbe, braunem Holzboden und braunem Boden in Paris
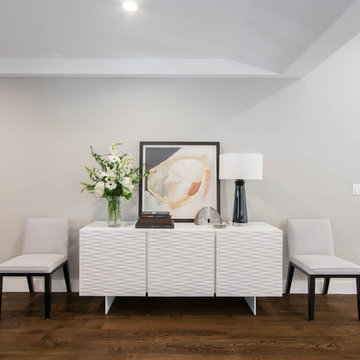
Complete Open Concept Kitchen/Living/Dining/Entry Remodel Designed by Interior Designer Nathan J. Reynolds.
phone: (401) 234-6194 and (508) 837-3972
email: nathan@insperiors.com
www.insperiors.com
Photography Courtesy of © 2017 C. Shaw Photography.
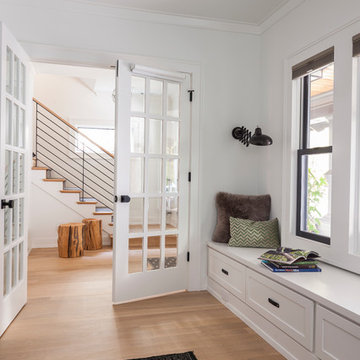
Interior Design by ecd Design LLC
This newly remodeled home was transformed top to bottom. It is, as all good art should be “A little something of the past and a little something of the future.” We kept the old world charm of the Tudor style, (a popular American theme harkening back to Great Britain in the 1500’s) and combined it with the modern amenities and design that many of us have come to love and appreciate. In the process, we created something truly unique and inspiring.
RW Anderson Homes is the premier home builder and remodeler in the Seattle and Bellevue area. Distinguished by their excellent team, and attention to detail, RW Anderson delivers a custom tailored experience for every customer. Their service to clients has earned them a great reputation in the industry for taking care of their customers.
Working with RW Anderson Homes is very easy. Their office and design team work tirelessly to maximize your goals and dreams in order to create finished spaces that aren’t only beautiful, but highly functional for every customer. In an industry known for false promises and the unexpected, the team at RW Anderson is professional and works to present a clear and concise strategy for every project. They take pride in their references and the amount of direct referrals they receive from past clients.
RW Anderson Homes would love the opportunity to talk with you about your home or remodel project today. Estimates and consultations are always free. Call us now at 206-383-8084 or email Ryan@rwandersonhomes.com.
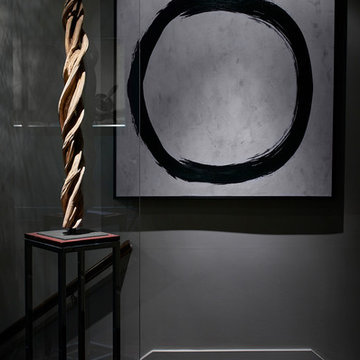
Interior design by Marae Simone
Photography by Marc Mauldin
Mittelgroßer Moderner Flur mit grauer Wandfarbe, braunem Holzboden und braunem Boden in Atlanta
Mittelgroßer Moderner Flur mit grauer Wandfarbe, braunem Holzboden und braunem Boden in Atlanta
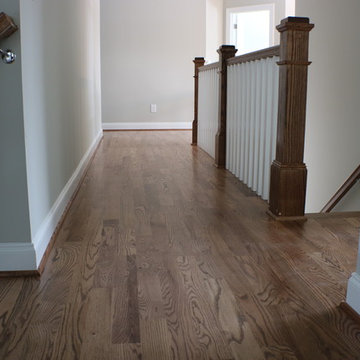
2nd floor hallway
Red Oak Common #1. 3/4" x 3 1/4" Solid Hardwood.
Stain: Special Walnut
Sealer: Bona AmberSeal
Poly: Bona Mega HD Satin
Großer Klassischer Flur mit grauer Wandfarbe, braunem Holzboden und braunem Boden in Raleigh
Großer Klassischer Flur mit grauer Wandfarbe, braunem Holzboden und braunem Boden in Raleigh
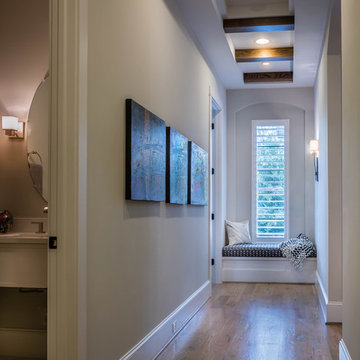
JR Woody Photography
Mittelgroßer Klassischer Flur mit grauer Wandfarbe, braunem Holzboden und braunem Boden in Houston
Mittelgroßer Klassischer Flur mit grauer Wandfarbe, braunem Holzboden und braunem Boden in Houston

The mud room in this Bloomfield Hills residence was a part of a whole house renovation and addition, completed in 2016. Directly adjacent to the indoor gym, outdoor pool, and motor court, this room had to serve a variety of functions. The tile floor in the mud room is in a herringbone pattern with a tile border that extends the length of the hallway. Two sliding doors conceal a utility room that features cabinet storage of the children's backpacks, supplies, coats, and shoes. The room also has a stackable washer/dryer and sink to clean off items after using the gym, pool, or from outside. Arched French doors along the motor court wall allow natural light to fill the space and help the hallway feel more open.
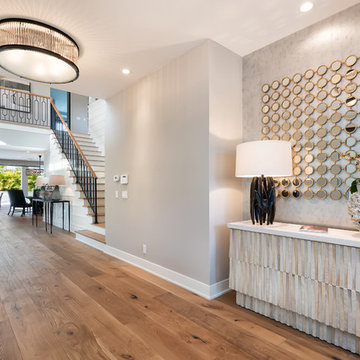
Mittelgroßer Klassischer Flur mit grauer Wandfarbe, braunem Holzboden und braunem Boden in Orange County
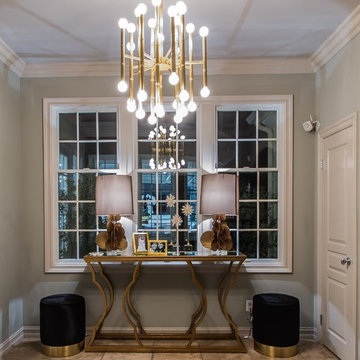
Hollywood glamour entry
Mittelgroßer Moderner Flur mit grauer Wandfarbe, Porzellan-Bodenfliesen und beigem Boden in San Francisco
Mittelgroßer Moderner Flur mit grauer Wandfarbe, Porzellan-Bodenfliesen und beigem Boden in San Francisco
Flur mit grauer Wandfarbe Ideen und Design
6
