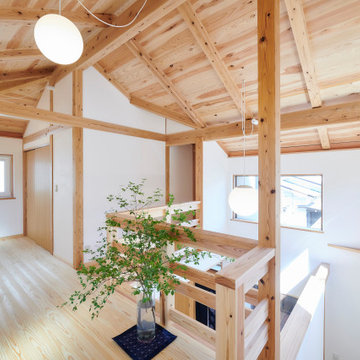Flur mit hellem Holzboden und freigelegten Dachbalken Ideen und Design
Suche verfeinern:
Budget
Sortieren nach:Heute beliebt
41 – 60 von 135 Fotos
1 von 3
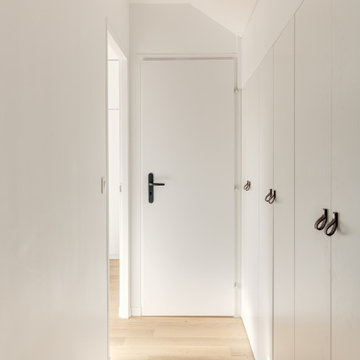
Mittelgroßer Moderner Flur mit weißer Wandfarbe, hellem Holzboden, beigem Boden und freigelegten Dachbalken in Paris
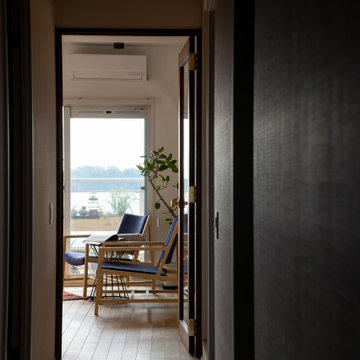
外界とを繋ぐ 彦根安清東の家 滋賀県彦根市にある築24年の分譲マンション。部屋は細かく分断されており部屋の明かりが部屋の壁で届かなくなっており、 けして住みやすく日中明るい家とは言えない物件でした。 そこで、今回のプロジェクトでCOLOR LABEL DESIGN OFFICEが提案したのが、 開放的で家族が集える自然光がたくさん差し込む住まいでした。 既存の天井はすべて取り払い天井高を確保。 躯体のコンクリートをそのままこの家のデザインの一部にしました。 家具や照明はヴィンテージのものを選び、コンクリートの荒々しさや年月の風合いと調和するようにコーディネートしました。 Design : 殿村 明彦 (COLOR LABEL DESIGN OFFICE)
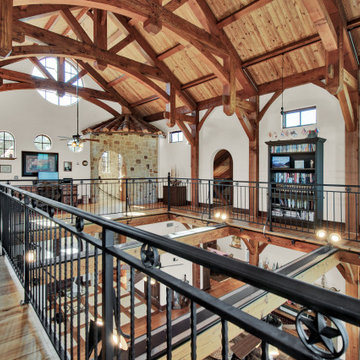
Großer Mediterraner Flur mit weißer Wandfarbe, hellem Holzboden, braunem Boden und freigelegten Dachbalken in Houston
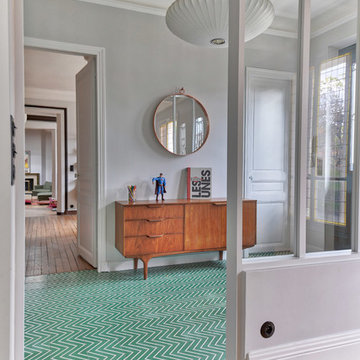
Mittelgroßer Moderner Flur mit weißer Wandfarbe, hellem Holzboden, beigem Boden und freigelegten Dachbalken in Paris
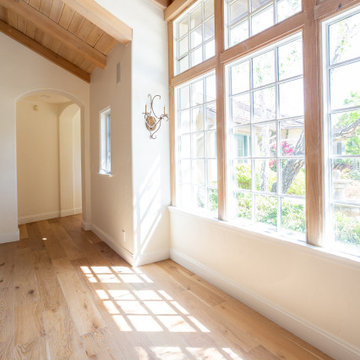
Großer Klassischer Flur mit weißer Wandfarbe, hellem Holzboden, beigem Boden und freigelegten Dachbalken in Santa Barbara
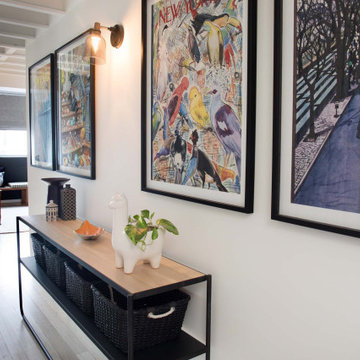
From little things, big things grow. This project originated with a request for a custom sofa. It evolved into decorating and furnishing the entire lower floor of an urban apartment. The distinctive building featured industrial origins and exposed metal framed ceilings. Part of our brief was to address the unfinished look of the ceiling, while retaining the soaring height. The solution was to box out the trimmers between each beam, strengthening the visual impact of the ceiling without detracting from the industrial look or ceiling height.
We also enclosed the void space under the stairs to create valuable storage and completed a full repaint to round out the building works. A textured stone paint in a contrasting colour was applied to the external brick walls to soften the industrial vibe. Floor rugs and window treatments added layers of texture and visual warmth. Custom designed bookshelves were created to fill the double height wall in the lounge room.
With the success of the living areas, a kitchen renovation closely followed, with a brief to modernise and consider functionality. Keeping the same footprint, we extended the breakfast bar slightly and exchanged cupboards for drawers to increase storage capacity and ease of access. During the kitchen refurbishment, the scope was again extended to include a redesign of the bathrooms, laundry and powder room.

Mittelgroßer Moderner Flur mit beiger Wandfarbe, hellem Holzboden und freigelegten Dachbalken in Sonstige
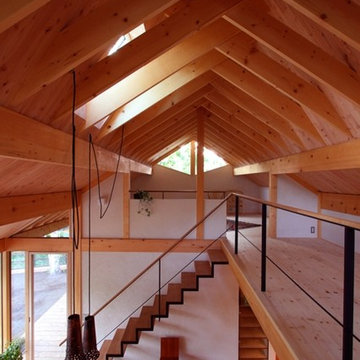
Moderner Flur mit weißer Wandfarbe, hellem Holzboden, beigem Boden und freigelegten Dachbalken in Sapporo
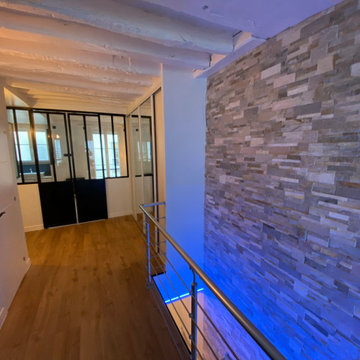
Création d'une trémie entre 2 appartements pour desservir un couloir chambres et salle de bain et pose de porte d'ateliers
Geräumiger Moderner Flur mit beiger Wandfarbe, hellem Holzboden, beigem Boden, freigelegten Dachbalken und Ziegelwänden in Paris
Geräumiger Moderner Flur mit beiger Wandfarbe, hellem Holzboden, beigem Boden, freigelegten Dachbalken und Ziegelwänden in Paris
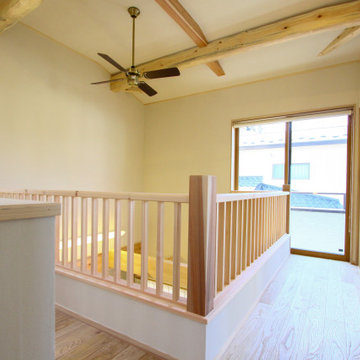
2階の吹き抜け空間。
Kleiner Flur mit weißer Wandfarbe, hellem Holzboden und freigelegten Dachbalken
Kleiner Flur mit weißer Wandfarbe, hellem Holzboden und freigelegten Dachbalken

らせん階段を上がると、そこはリビングの吹抜けとつながった9帖のホール。
テーブルやソファーを置けば、くつろぎスペースとしても活用できる広さです。
Großer Landhaus Flur mit beiger Wandfarbe, hellem Holzboden, beigem Boden, freigelegten Dachbalken und vertäfelten Wänden in Fukuoka
Großer Landhaus Flur mit beiger Wandfarbe, hellem Holzboden, beigem Boden, freigelegten Dachbalken und vertäfelten Wänden in Fukuoka
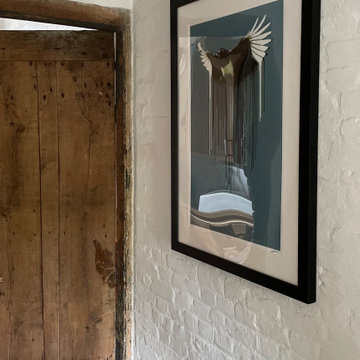
Large art pieces were chosen for the walls. The floor had been in a particularly bad state here and there used to be open coat storage cluttering up the entrance to the bathroom.
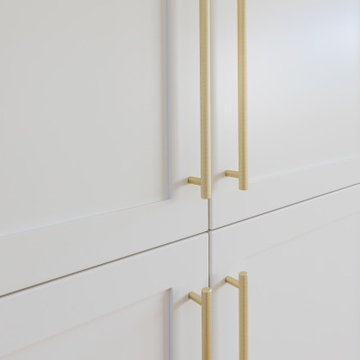
Mittelgroßer Moderner Flur mit weißer Wandfarbe, hellem Holzboden, freigelegten Dachbalken und vertäfelten Wänden in Vancouver
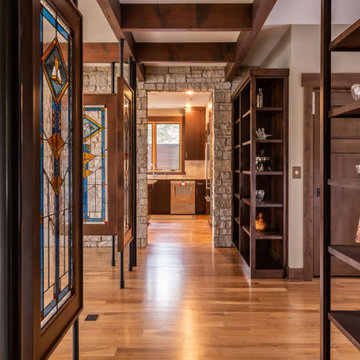
Klassischer Flur mit beiger Wandfarbe, hellem Holzboden und freigelegten Dachbalken in Sonstige
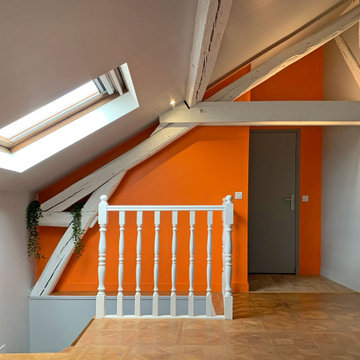
Création d'un espace de vie sous les combles
Moderner Flur mit oranger Wandfarbe, hellem Holzboden und freigelegten Dachbalken in Paris
Moderner Flur mit oranger Wandfarbe, hellem Holzboden und freigelegten Dachbalken in Paris
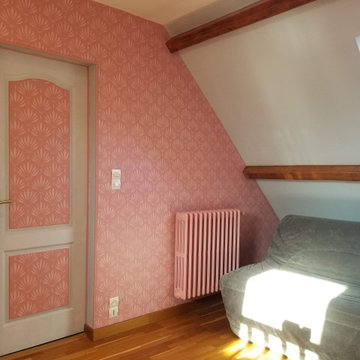
Motifs réalisés aux pochoirs
Mittelgroßer Klassischer Flur mit rosa Wandfarbe, hellem Holzboden, braunem Boden und freigelegten Dachbalken in Nantes
Mittelgroßer Klassischer Flur mit rosa Wandfarbe, hellem Holzboden, braunem Boden und freigelegten Dachbalken in Nantes
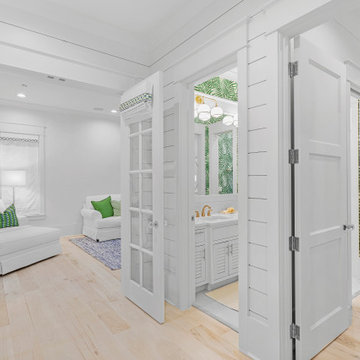
Großer Maritimer Flur mit weißer Wandfarbe, hellem Holzboden, beigem Boden, freigelegten Dachbalken und Holzdielenwänden in Sonstige
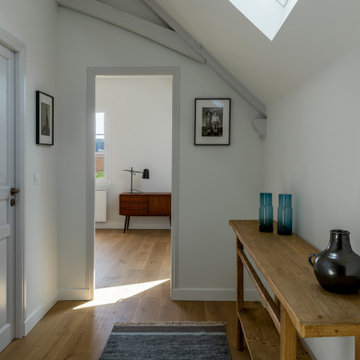
Couloir sous les toits; console Ampm. Meuble vintage danois
Großer Landhausstil Flur mit weißer Wandfarbe, hellem Holzboden, beigem Boden und freigelegten Dachbalken in Paris
Großer Landhausstil Flur mit weißer Wandfarbe, hellem Holzboden, beigem Boden und freigelegten Dachbalken in Paris
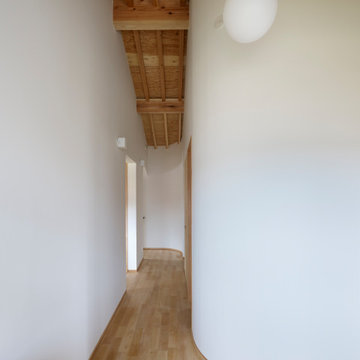
Flur mit weißer Wandfarbe, hellem Holzboden, freigelegten Dachbalken und Holzdielenwänden
Flur mit hellem Holzboden und freigelegten Dachbalken Ideen und Design
3
