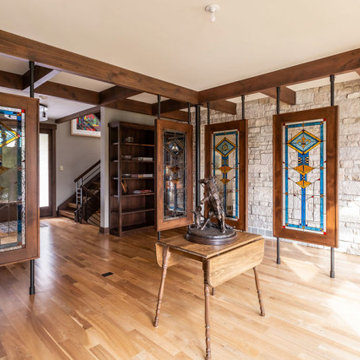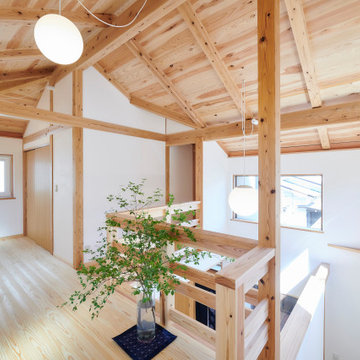Flur mit hellem Holzboden und freigelegten Dachbalken Ideen und Design
Suche verfeinern:
Budget
Sortieren nach:Heute beliebt
81 – 100 von 135 Fotos
1 von 3
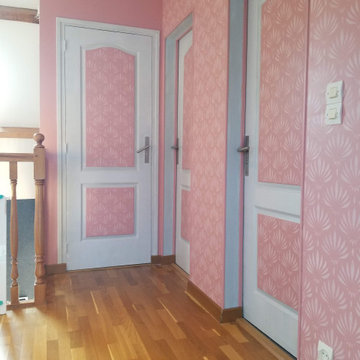
Motifs réalisés aux pochoirs
Mittelgroßer Klassischer Flur mit rosa Wandfarbe, hellem Holzboden, braunem Boden und freigelegten Dachbalken in Nantes
Mittelgroßer Klassischer Flur mit rosa Wandfarbe, hellem Holzboden, braunem Boden und freigelegten Dachbalken in Nantes
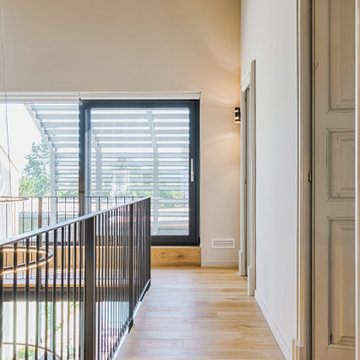
Großer Uriger Flur mit beiger Wandfarbe, hellem Holzboden, beigem Boden und freigelegten Dachbalken in Turin
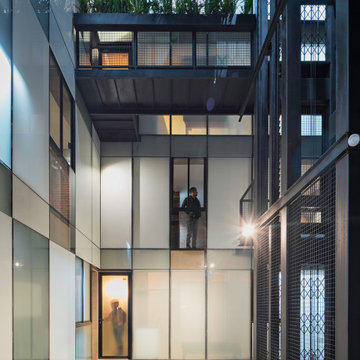
Tadeo 4909 is a building that takes place in a high-growth zone of the city, seeking out to offer an urban, expressive and custom housing. It consists of 8 two-level lofts, each of which is distinct to the others.
The area where the building is set is highly chaotic in terms of architectural typologies, textures and colors, so it was therefore chosen to generate a building that would constitute itself as the order within the neighborhood’s chaos. For the facade, three types of screens were used: white, satin and light. This achieved a dynamic design that simultaneously allows the most passage of natural light to the various environments while providing the necessary privacy as required by each of the spaces.
Additionally, it was determined to use apparent materials such as concrete and brick, which given their rugged texture contrast with the clearness of the building’s crystal outer structure.
Another guiding idea of the project is to provide proactive and ludic spaces of habitation. The spaces’ distribution is variable. The communal areas and one room are located on the main floor, whereas the main room / studio are located in another level – depending on its location within the building this second level may be either upper or lower.
In order to achieve a total customization, the closets and the kitchens were exclusively designed. Additionally, tubing and handles in bathrooms as well as the kitchen’s range hoods and lights were designed with utmost attention to detail.
Tadeo 4909 is an innovative building that seeks to step out of conventional paradigms, creating spaces that combine industrial aesthetics within an inviting environment.
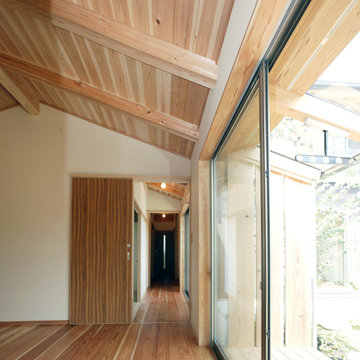
Mittelgroßer Flur mit beiger Wandfarbe, freigelegten Dachbalken und hellem Holzboden in Sonstige
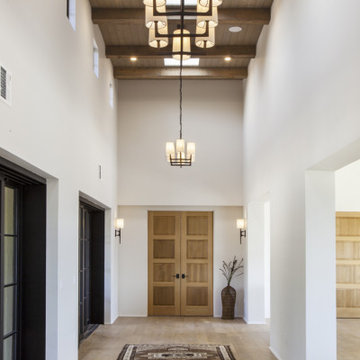
Großer Mediterraner Flur mit weißer Wandfarbe, hellem Holzboden, beigem Boden und freigelegten Dachbalken in San Francisco
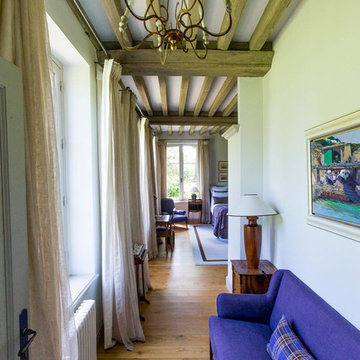
Großer Klassischer Flur mit weißer Wandfarbe, hellem Holzboden, braunem Boden und freigelegten Dachbalken in Paris
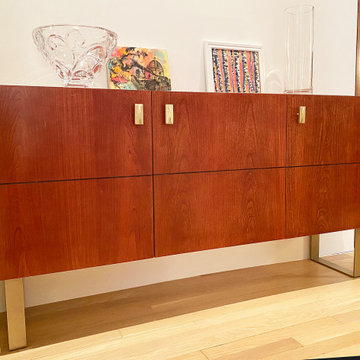
The legs were also custom made to insure that they matched the oversized 9" H baseboards from a previous renovation. Custom made wine credenza with maple interior adjustable shelves. Lisa Jarvis's pulls from her IRIS collection were the perfect compliment.

Mittelgroßer Flur mit weißer Wandfarbe, hellem Holzboden, weißem Boden und freigelegten Dachbalken in Sonstige
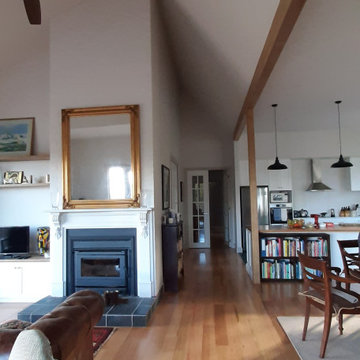
Open plan family area encompassing the kitchen, living and dining rooms. Looking down the hall towards the bedrooms.
Mittelgroßer Landhaus Flur mit weißer Wandfarbe, hellem Holzboden und freigelegten Dachbalken in Sonstige
Mittelgroßer Landhaus Flur mit weißer Wandfarbe, hellem Holzboden und freigelegten Dachbalken in Sonstige
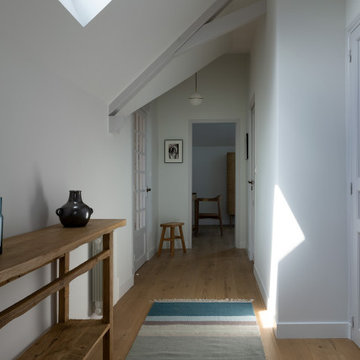
Couloir sous les toits; Console Ampm. Suspension papier et laiton Céline Wright
Großer Moderner Flur mit weißer Wandfarbe, hellem Holzboden, beigem Boden und freigelegten Dachbalken in Paris
Großer Moderner Flur mit weißer Wandfarbe, hellem Holzboden, beigem Boden und freigelegten Dachbalken in Paris
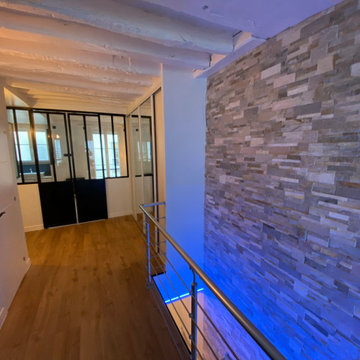
Création d'une trémie entre 2 appartements pour desservir un couloir chambres et salle de bain et pose de porte d'ateliers
Geräumiger Moderner Flur mit beiger Wandfarbe, hellem Holzboden, beigem Boden, freigelegten Dachbalken und Ziegelwänden in Paris
Geräumiger Moderner Flur mit beiger Wandfarbe, hellem Holzboden, beigem Boden, freigelegten Dachbalken und Ziegelwänden in Paris
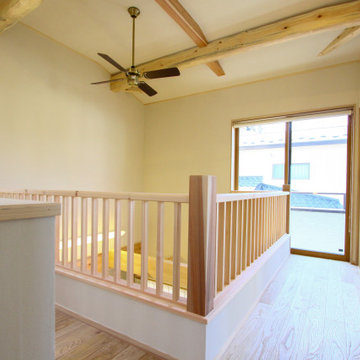
2階の吹き抜け空間。
Kleiner Flur mit weißer Wandfarbe, hellem Holzboden und freigelegten Dachbalken
Kleiner Flur mit weißer Wandfarbe, hellem Holzboden und freigelegten Dachbalken

らせん階段を上がると、そこはリビングの吹抜けとつながった9帖のホール。
テーブルやソファーを置けば、くつろぎスペースとしても活用できる広さです。
Großer Landhaus Flur mit beiger Wandfarbe, hellem Holzboden, beigem Boden, freigelegten Dachbalken und vertäfelten Wänden in Fukuoka
Großer Landhaus Flur mit beiger Wandfarbe, hellem Holzboden, beigem Boden, freigelegten Dachbalken und vertäfelten Wänden in Fukuoka
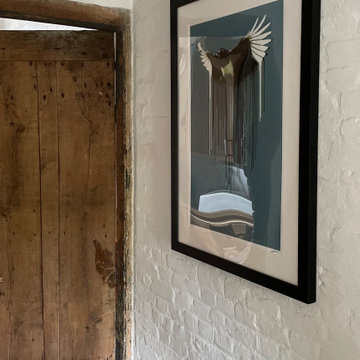
Large art pieces were chosen for the walls. The floor had been in a particularly bad state here and there used to be open coat storage cluttering up the entrance to the bathroom.
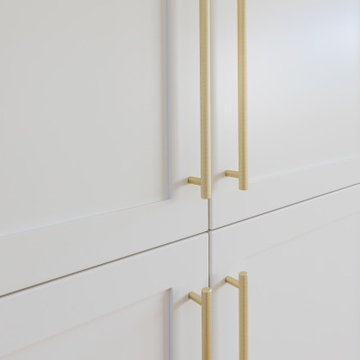
Mittelgroßer Moderner Flur mit weißer Wandfarbe, hellem Holzboden, freigelegten Dachbalken und vertäfelten Wänden in Vancouver
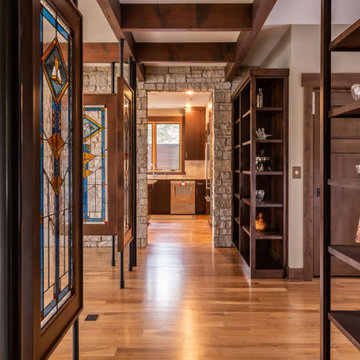
Klassischer Flur mit beiger Wandfarbe, hellem Holzboden und freigelegten Dachbalken in Sonstige
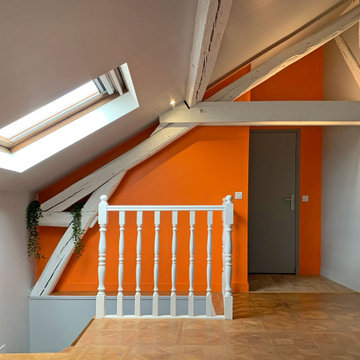
Création d'un espace de vie sous les combles
Moderner Flur mit oranger Wandfarbe, hellem Holzboden und freigelegten Dachbalken in Paris
Moderner Flur mit oranger Wandfarbe, hellem Holzboden und freigelegten Dachbalken in Paris
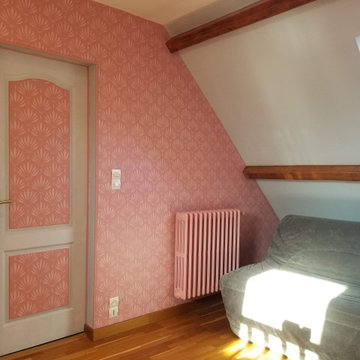
Motifs réalisés aux pochoirs
Mittelgroßer Klassischer Flur mit rosa Wandfarbe, hellem Holzboden, braunem Boden und freigelegten Dachbalken in Nantes
Mittelgroßer Klassischer Flur mit rosa Wandfarbe, hellem Holzboden, braunem Boden und freigelegten Dachbalken in Nantes
Flur mit hellem Holzboden und freigelegten Dachbalken Ideen und Design
5
