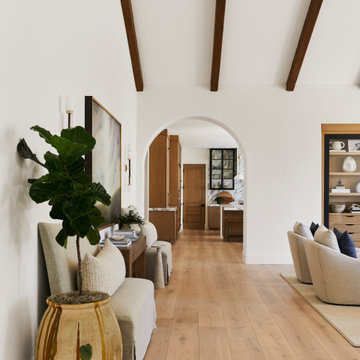Flur mit hellem Holzboden und freigelegten Dachbalken Ideen und Design
Suche verfeinern:
Budget
Sortieren nach:Heute beliebt
121 – 135 von 135 Fotos
1 von 3
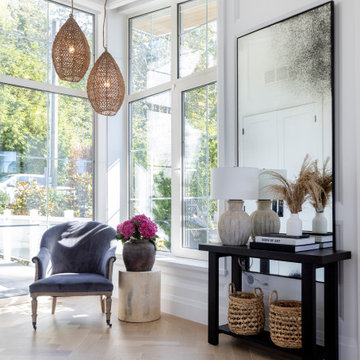
Flooring : Mirage Hardwood Floors | White Oak Hula Hoop Character Brushed | 7-3/4" wide planks | Sweet Memories Collection.
Maritimer Flur mit weißer Wandfarbe, hellem Holzboden, beigem Boden, freigelegten Dachbalken und vertäfelten Wänden in Vancouver
Maritimer Flur mit weißer Wandfarbe, hellem Holzboden, beigem Boden, freigelegten Dachbalken und vertäfelten Wänden in Vancouver
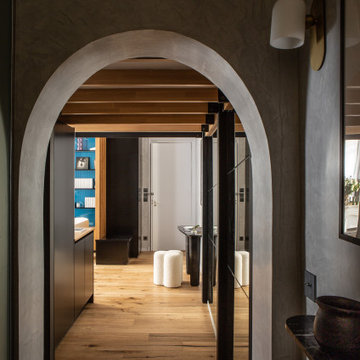
After searching for the perfect Paris apartment that could double as an atelier for five years, Laure Nell Interiors founder and principal Laetitia Laurent fell in love with this 415-square-foot pied-à-terre that packs a punch. Situated in the coveted Golden Triangle area in the 8th arrondissement—between avenue Montaigne, avenue des Champs-Elysées and avenue George V—the apartment was destined to be fashionable. The building’s Hausmannian architecture and a charming interior courtyard make way for modern interior architectural detailing that had been done during a previous renovation. Hardwood floors with deep black knotting, slatted wood paneling, and blue lacquer in the built-ins gave the apartment an interesting contemporary twist against the otherwise classic backdrop, including the original fireplace from the Hausmann era.
Laure Nell Interiors played up this dichotomy with playfully curated furnishings and lighting found during Paris Design Week: a mid-century Tulip table in the dining room, a coffee table from the NV Gallery x J’aime tout chez toi capsule collection, and a fireside chair from Popus Editions, a Paris-London furniture line with a restrained French take on British-inspired hues. In the bedroom, black and white details nod to Coco Chanel and ochre-colored bedding keeps the aesthetic current. A pendant from Oi Soi Oi lends the room a minimalist Asian element reminiscent of Laurent’s time in Kyoto.
Thanks to tall ceilings and the mezzanine loft space that had been added above the kitchen, the apartment exudes a feeling of grandeur despite its small footprint. Photos by Gilles Trillard
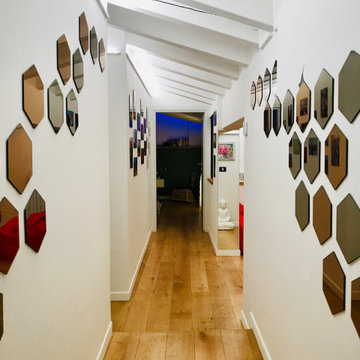
Mittelgroßer Moderner Flur mit weißer Wandfarbe, hellem Holzboden und freigelegten Dachbalken
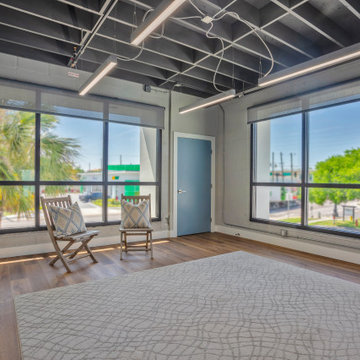
Flur mit hellem Holzboden, braunem Boden, Ziegelwänden, freigelegten Dachbalken und grauer Wandfarbe in Tampa

Asiatischer Flur mit weißer Wandfarbe, hellem Holzboden, beigem Boden, freigelegten Dachbalken und Tapetenwänden in Sonstige
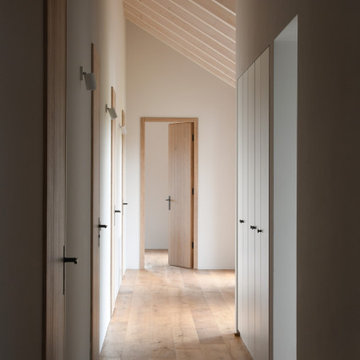
Entlang des großzügigen Spielflurs reihen sich die privaten Rückzugsräume. Große Fenster lassen viel Licht einfallen und gestatten den Blick in den großen Garten. Die offene Holzbalkendecke gliedert den langen Flur, schafft wohnliche Atmosphäre und ein schönes Lichtspiel.
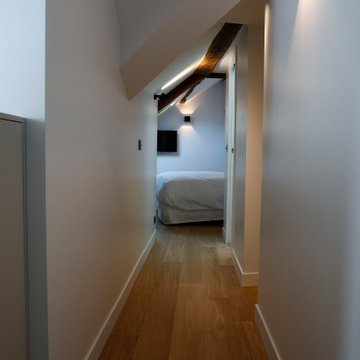
Dans ce projet nous avons réunis une ancienne chambre de bonne à l'appartement de 605 m2 qui étaient séparés par un palier.
Mittelgroßer Moderner Flur mit weißer Wandfarbe, hellem Holzboden und freigelegten Dachbalken in Paris
Mittelgroßer Moderner Flur mit weißer Wandfarbe, hellem Holzboden und freigelegten Dachbalken in Paris
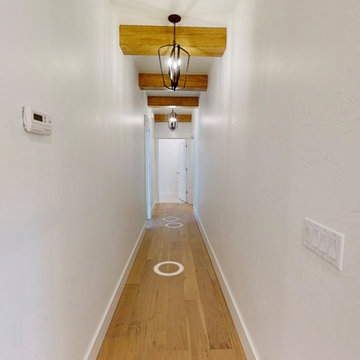
Upstairs hallway to bedrooms
Mittelgroßer Klassischer Flur mit weißer Wandfarbe, hellem Holzboden und freigelegten Dachbalken in Oklahoma City
Mittelgroßer Klassischer Flur mit weißer Wandfarbe, hellem Holzboden und freigelegten Dachbalken in Oklahoma City

Großer Landhausstil Flur mit weißer Wandfarbe, hellem Holzboden, braunem Boden und freigelegten Dachbalken in Dallas
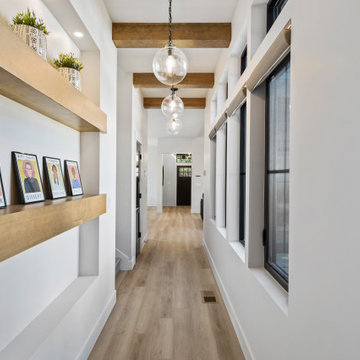
This Woodland Style home is a beautiful combination of rustic charm and modern flare. The Three bedroom, 3 and 1/2 bath home provides an abundance of natural light in every room. The home design offers a central courtyard adjoining the main living space with the primary bedroom. The master bath with its tiled shower and walk in closet provide the homeowner with much needed space without compromising the beautiful style of the overall home.
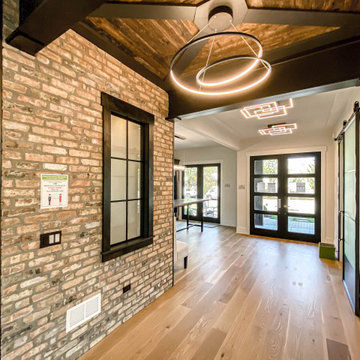
Mittelgroßer Industrial Flur mit weißer Wandfarbe, hellem Holzboden, freigelegten Dachbalken und Holzwänden in Chicago
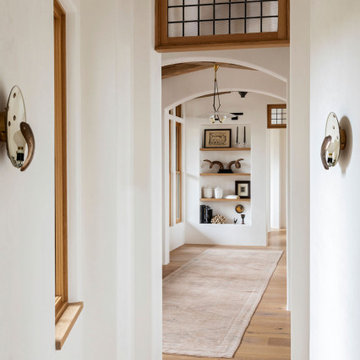
Mittelgroßer Mediterraner Flur mit weißer Wandfarbe, hellem Holzboden, braunem Boden und freigelegten Dachbalken in Charleston
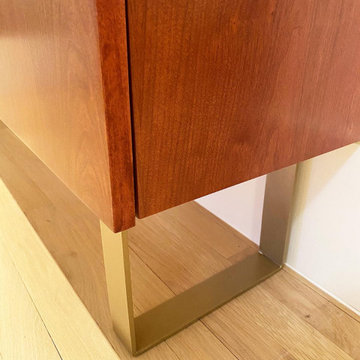
The legs are one piece of cold rolled steel welded and then powder coated from local vendors in Queens, NY.
Kleiner Mid-Century Flur mit weißer Wandfarbe, hellem Holzboden, weißem Boden und freigelegten Dachbalken in New York
Kleiner Mid-Century Flur mit weißer Wandfarbe, hellem Holzboden, weißem Boden und freigelegten Dachbalken in New York
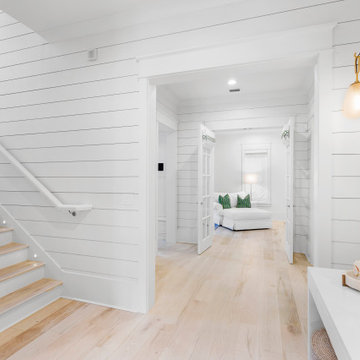
Großer Maritimer Flur mit weißer Wandfarbe, hellem Holzboden, beigem Boden, freigelegten Dachbalken und Holzdielenwänden in Sonstige
Flur mit hellem Holzboden und freigelegten Dachbalken Ideen und Design
7
