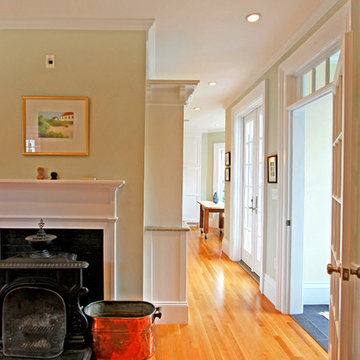Flur mit orangem Boden Ideen und Design
Suche verfeinern:
Budget
Sortieren nach:Heute beliebt
61 – 80 von 151 Fotos
1 von 2
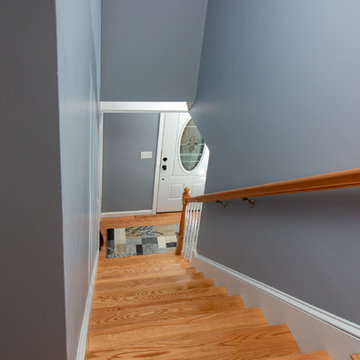
This Hallway and stairway project was designed by Nicole from our Windham showroom. This project features Select & Better wood floors in Red Oak. The dimensions are in 3 ¼ long throughout the hallway & stairway with Natural stain color.
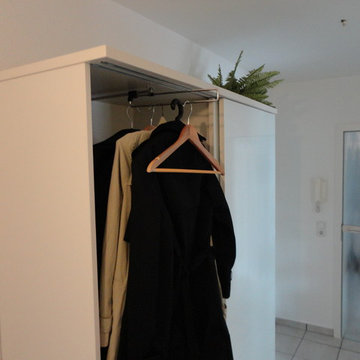
Kleiner Klassischer Flur mit weißer Wandfarbe, hellem Holzboden und orangem Boden in Dortmund
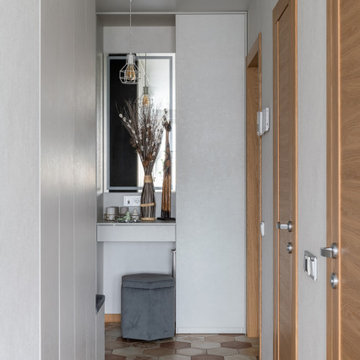
Mittelgroßer Moderner Schmaler Flur mit weißer Wandfarbe, Porzellan-Bodenfliesen, orangem Boden und Tapetenwänden in Moskau
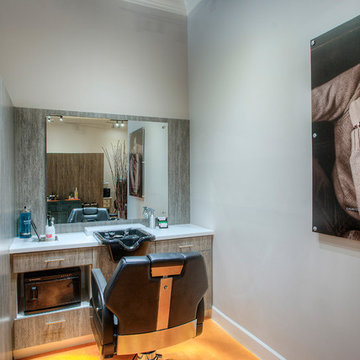
A complete remodel of a boutique men’s salon. The interior is completely modern with a custom feature wall, high-end salon fixtures, and an open floor plan.
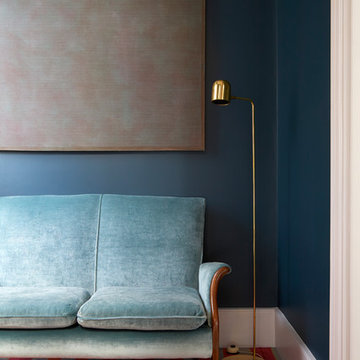
Pause in this serene landing spot, brought to life by Simpson & Voyle, where soft textures and warm tones invite you to unwind. It's a sweet sliver of space nestled on the journey from ground to first floor—a perfect place for a little breather.
Nestled against a deep blue wall, the plush, powder-blue loveseat offers a soft embrace. It's an old soul with a contemporary twist, where the velvety fabric meets classic wood curves—a testament to timeless comfort with a modern edge.
The carpet runner is filled with joyous color that could brighten even the dreariest of Mondays. It's like a melody underfoot, a playful tune for your toes.
The abstract canvas overhead whispers in blush tones, a minimalist piece that complements without overwhelming, adding just the right touch of artistic flair. And for those moments that stretch into the evening, the sleek floor lamp in brushed gold stands by, ready to cast a golden glow over your favorite chapter or magazine.
It's these nooks, these little corners of calm, that we cherish in design. It's not just about filling space—it's about creating moments, crafting spots that beckon for a minute of reflection or a well-deserved break in your day.
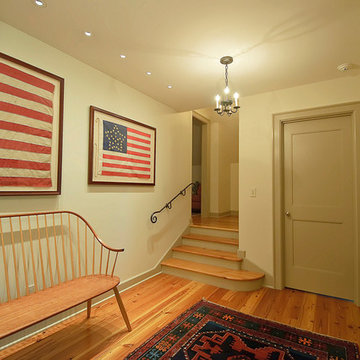
Photo: Spencer-Abbott, Inc
Architect: Loomis McAfee Architects
Klassischer Flur mit beiger Wandfarbe, braunem Holzboden und orangem Boden in Philadelphia
Klassischer Flur mit beiger Wandfarbe, braunem Holzboden und orangem Boden in Philadelphia
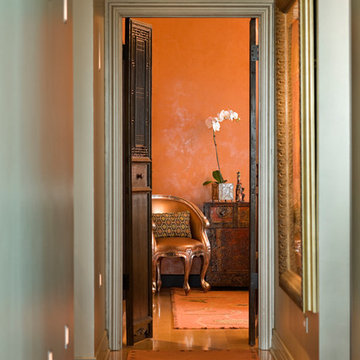
Chicago luxury condo on the lake has been recognized in publications, received an award and and was featured on tv. The client wanted family friendly yet cutting edge design.
The client celebrated their Indian Heritage with Asisn antiques and Indian artifacts. .
This project began with this client before the high rise was built. Our team specified custom electrical wiring and junction boxes for this condo. Our painter glazed these walls with a metallic blue which reminds the client of the Lake Michigan a view from the great room.
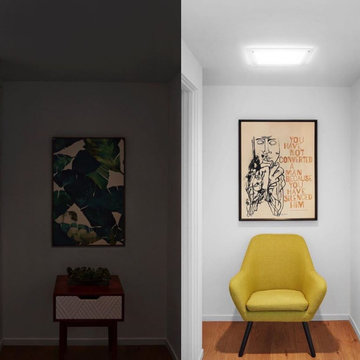
It's hard to get good lighting in hallways when there are no windows! Solatube natural lighting will fix that in under 2 hours. Call your local Solatube rep today!
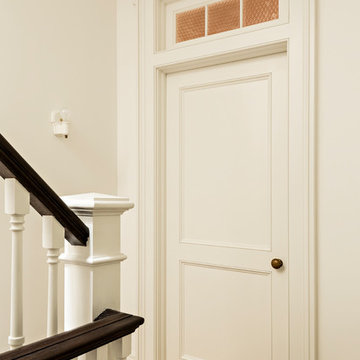
photography by Matthew Placek
Großer Klassischer Flur mit weißer Wandfarbe, braunem Holzboden und orangem Boden in New York
Großer Klassischer Flur mit weißer Wandfarbe, braunem Holzboden und orangem Boden in New York
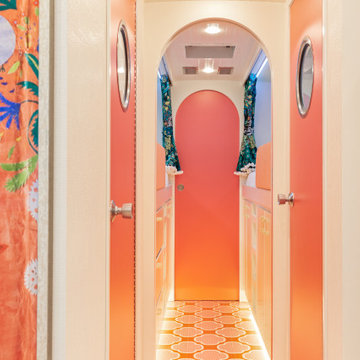
Kleiner Eklektischer Flur mit weißer Wandfarbe, gebeiztem Holzboden und orangem Boden in Los Angeles
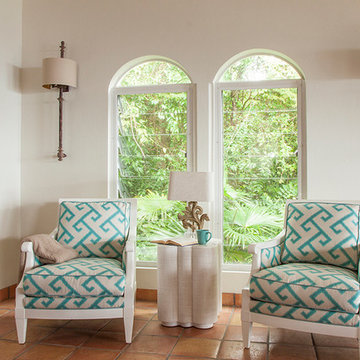
Toni Deis Photography
Mittelgroßer Flur mit weißer Wandfarbe, Terrakottaboden und orangem Boden in Sonstige
Mittelgroßer Flur mit weißer Wandfarbe, Terrakottaboden und orangem Boden in Sonstige
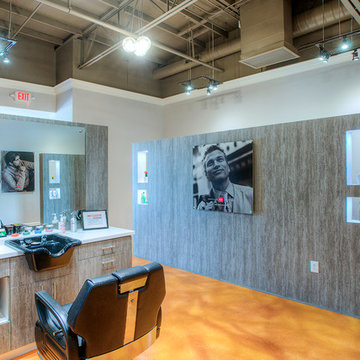
A complete remodel of a boutique men’s salon. The interior is completely modern with a custom feature wall, high-end salon fixtures, and an open floor plan.
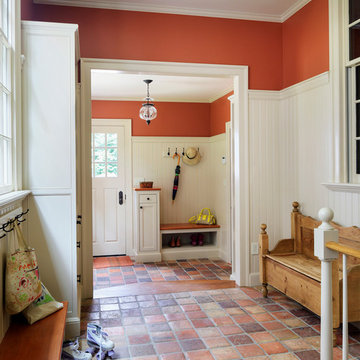
Greg Premru
Klassischer Flur mit oranger Wandfarbe, Terrakottaboden und orangem Boden in Boston
Klassischer Flur mit oranger Wandfarbe, Terrakottaboden und orangem Boden in Boston
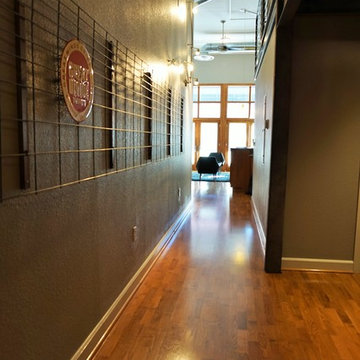
Darcy Houston
Kleiner Mid-Century Flur mit grauer Wandfarbe, braunem Holzboden und orangem Boden in Denver
Kleiner Mid-Century Flur mit grauer Wandfarbe, braunem Holzboden und orangem Boden in Denver

Creating a bridge between buildings at The Sea Ranch is an unusual undertaking. Though several residential, elevated walkways and a couple of residential bridges do exist, in general, the design elements of The Sea Ranch favor smaller, separate buildings. However, to make all of these buildings work for the owners and their pets, they really needed a bridge. Early on David Moulton AIA consulted The Sea Ranch Design Review Committee on their receptiveness to this project. Many different ideas were discussed with the Design Committee but ultimately, given the strong need for the bridge, they asked that it be designed in a way that expressed the organic nature of the landscape. There was strong opposition to creating a straight, longitudinal structure. Soon it became apparent that a central tower sporting a small viewing deck and screened window seat provided the owners with key wildlife viewing spots and gave the bridge a central structural point from which the adjacent, angled arms could reach west between the trees to the main house and east between the trees to the new master suite. The result is a precise and carefully designed expression of the landscape: an enclosed bridge elevated above wildlife paths and woven within inches of towering redwood trees.
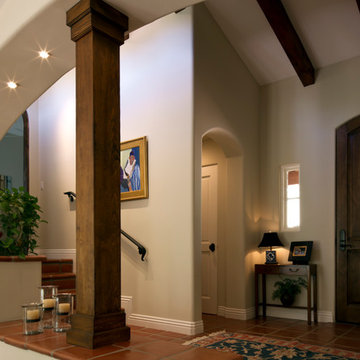
Mittelgroßer Mediterraner Flur mit beiger Wandfarbe, Terrakottaboden und orangem Boden in San Diego
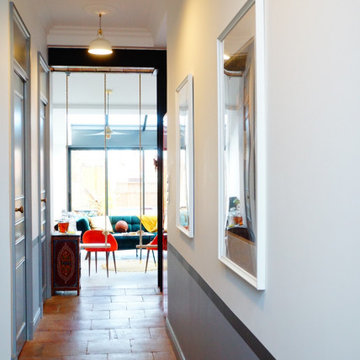
Le couloir d’entrée tout en longueur donne une vue directe sur l’ espace salon et le jardin.
Geräumiger Mid-Century Flur mit bunten Wänden, Terrakottaboden und orangem Boden
Geräumiger Mid-Century Flur mit bunten Wänden, Terrakottaboden und orangem Boden
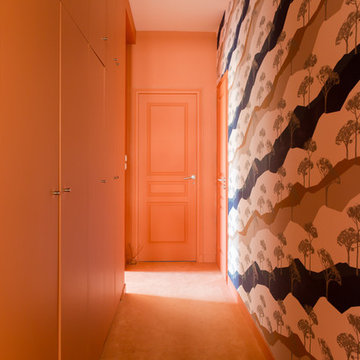
Thuy N'Guyen - In Nihilo
Großer Moderner Flur mit oranger Wandfarbe, Teppichboden und orangem Boden in Paris
Großer Moderner Flur mit oranger Wandfarbe, Teppichboden und orangem Boden in Paris
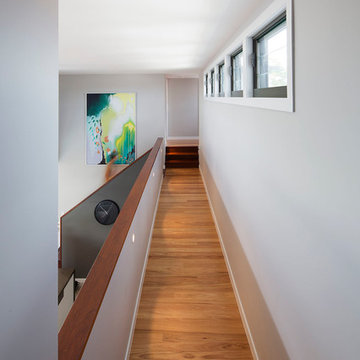
Carole Margand
Mittelgroßer Moderner Flur mit grauer Wandfarbe, braunem Holzboden und orangem Boden in Brisbane
Mittelgroßer Moderner Flur mit grauer Wandfarbe, braunem Holzboden und orangem Boden in Brisbane
Flur mit orangem Boden Ideen und Design
4
