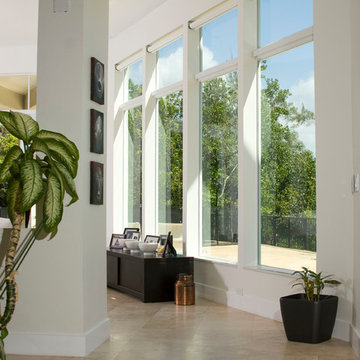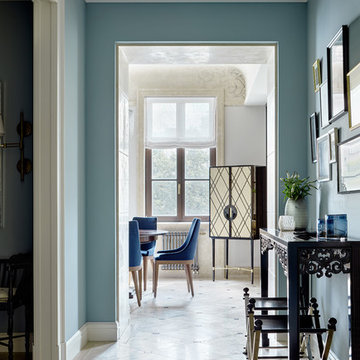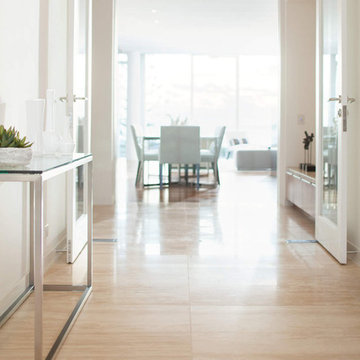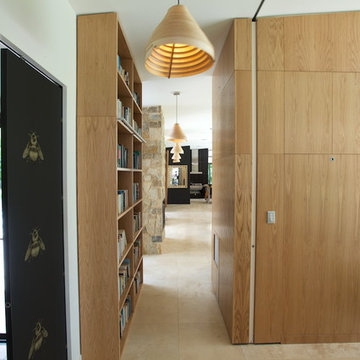Flur mit Travertin Ideen und Design
Suche verfeinern:
Budget
Sortieren nach:Heute beliebt
121 – 140 von 784 Fotos
1 von 2
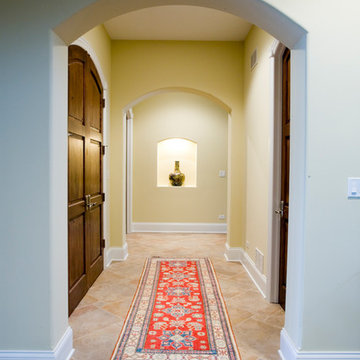
Homes by Pinnacle, Flooring by Performers Flooring & Design Gallery.
Mittelgroßer Klassischer Flur mit beiger Wandfarbe, Travertin und beigem Boden in Chicago
Mittelgroßer Klassischer Flur mit beiger Wandfarbe, Travertin und beigem Boden in Chicago
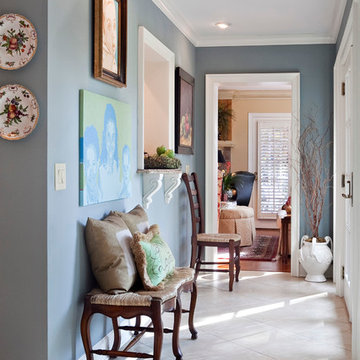
Timeless Memories Photography
Kleiner Klassischer Flur mit blauer Wandfarbe und Travertin in Charleston
Kleiner Klassischer Flur mit blauer Wandfarbe und Travertin in Charleston
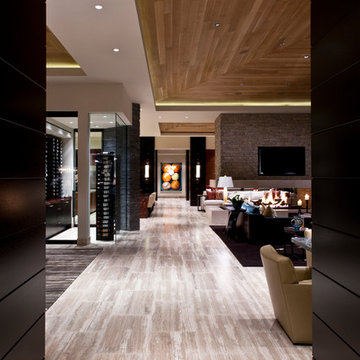
Großer Moderner Flur mit Travertin, beiger Wandfarbe und beigem Boden in San Diego
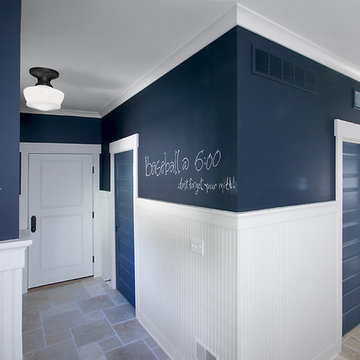
Packed with cottage attributes, Sunset View features an open floor plan without sacrificing intimate spaces. Detailed design elements and updated amenities add both warmth and character to this multi-seasonal, multi-level Shingle-style-inspired home. Columns, beams, half-walls and built-ins throughout add a sense of Old World craftsmanship. Opening to the kitchen and a double-sided fireplace, the dining room features a lounge area and a curved booth that seats up to eight at a time. When space is needed for a larger crowd, furniture in the sitting area can be traded for an expanded table and more chairs. On the other side of the fireplace, expansive lake views are the highlight of the hearth room, which features drop down steps for even more beautiful vistas. An unusual stair tower connects the home’s five levels. While spacious, each room was designed for maximum living in minimum space.
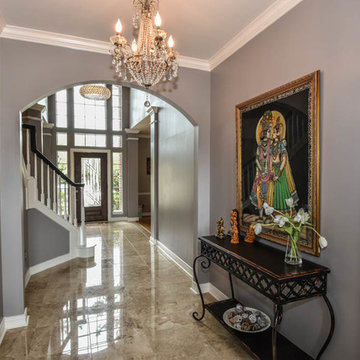
In this beautiful Houston remodel, we took on the exterior AND interior - with a new outdoor kitchen, patio cover and balcony outside and a Mid-Century Modern redesign on the inside:
"This project was really unique, not only in the extensive scope of it, but in the number of different elements needing to be coordinated with each other," says Outdoor Homescapes of Houston owner Wayne Franks. "Our entire team really rose to the challenge."
OUTSIDE
The new outdoor living space includes a 14 x 20-foot patio addition with an outdoor kitchen and balcony.
We also extended the roof over the patio between the house and the breezeway (the new section is 26 x 14 feet).
On the patio and balcony, we laid about 1,100-square foot of new hardscaping in the place of pea gravel. The new material is a gorgeous, honed-and-filled Nysa travertine tile in a Versailles pattern. We used the same tile for the new pool coping, too.
We also added French doors leading to the patio and balcony from a lower bedroom and upper game room, respectively:
The outdoor kitchen above features Southern Cream cobblestone facing and a Titanium granite countertop and raised bar.
The 8 x 12-foot, L-shaped kitchen island houses an RCS 27-inch grill, plus an RCS ice maker, lowered power burner, fridge and sink.
The outdoor ceiling is tongue-and-groove pine boards, done in the Minwax stain "Jacobean."
INSIDE
Inside, we repainted the entire house from top to bottom, including baseboards, doors, crown molding and cabinets. We also updated the lighting throughout.
"Their style before was really non-existent," says Lisha Maxey, senior designer with Outdoor Homescapes and owner of LGH Design Services in Houston.
"They did what most families do - got items when they needed them, worrying less about creating a unified style for the home."
Other than a new travertine tile floor the client had put in 6 months earlier, the space had never been updated. The drapery had been there for 15 years. And the living room had an enormous leather sectional couch that virtually filled the entire room.
In its place, we put all new, Mid-Century Modern furniture from World Market. The drapery fabric and chandelier came from High Fashion Home.
All the other new sconces and chandeliers throughout the house came from Pottery Barn and all décor accents from World Market.
The couple and their two teenaged sons got bedroom makeovers as well.
One of the sons, for instance, started with childish bunk beds and piles of books everywhere.
"We gave him a grown-up space he could enjoy well into his high school years," says Lisha.
The new bed is also from World Market.
We also updated the kitchen by removing all the old wallpaper and window blinds and adding new paint and knobs and pulls for the cabinets. (The family plans to update the backsplash later.)
The top handrail on the stairs got a coat of black paint, and we added a console table (from Kirkland's) in the downstairs hallway.
In the dining room, we painted the cabinet and mirror frames black and added new drapes, but kept the existing furniture and flooring.
"I'm just so pleased with how it turned out - especially Lisha's coordination of all the materials and finishes," says Wayne. "But as a full-service outdoor design team, this is what we do, and our all our great reviews are telling us we're doing it well."
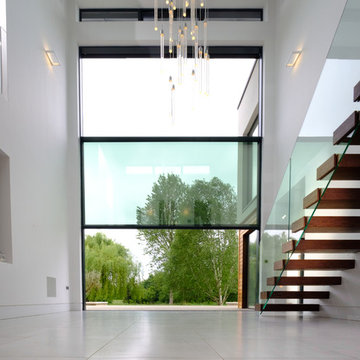
The minimal windows Guillotine Windows installed to this new build property offers high levels of thermal insulations, solar protection and transparency.
Glass balustrades were used on the staircase as a protection batter while allowing light to penetrate further into the building.
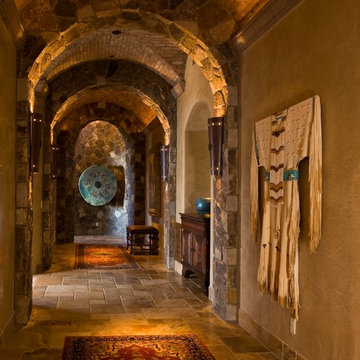
christian blok, photographer
Rustikaler Flur mit beiger Wandfarbe und Travertin in Phoenix
Rustikaler Flur mit beiger Wandfarbe und Travertin in Phoenix
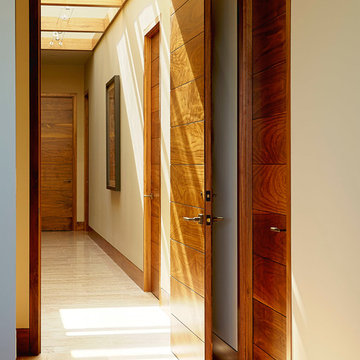
Eric Zepeda
Mittelgroßer Moderner Flur mit beiger Wandfarbe, Travertin und beigem Boden in San Francisco
Mittelgroßer Moderner Flur mit beiger Wandfarbe, Travertin und beigem Boden in San Francisco
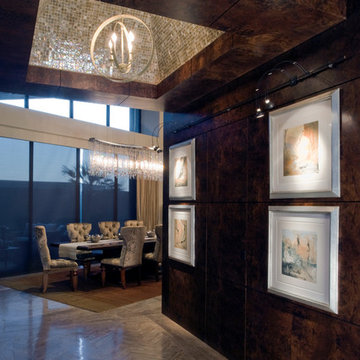
Behind the burled walnut walls of this hallway is an entry to a china and silver closet. Across the hall is the powder room -- tastefully hidden behind the walnut panels like the wall it mirrors. The dining vestibule is highlighted by a bracelet chandelier hanging in a tiled square vault in the burl walnut clad ceiling.
Brett Drury Architectural Photography
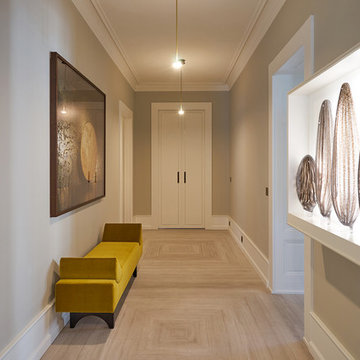
Großer Moderner Flur mit Travertin, beigem Boden und grauer Wandfarbe in Sonstige
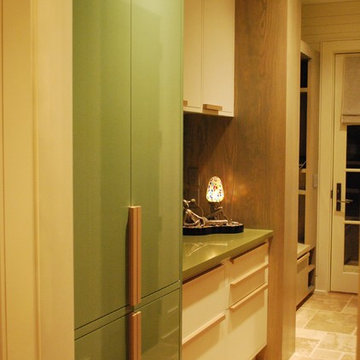
Design Team:
Karen Everhart Design Studio
jason todd bailey llc.
Molten Lamar Architects
Charles Thompson Lighting Design
Contractor:
Howell Builders Inc.
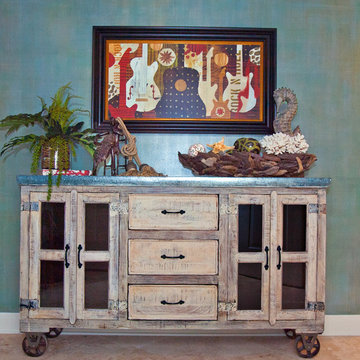
© Rick Cooper, Rick Cooper Photography
Maritimer Flur mit blauer Wandfarbe und Travertin in Miami
Maritimer Flur mit blauer Wandfarbe und Travertin in Miami
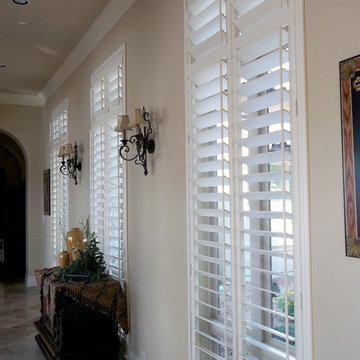
White custom plantation shutters in a hallway in San Antonio home. by Mary Hudson
Großer Klassischer Flur mit beiger Wandfarbe, Travertin und braunem Boden in Austin
Großer Klassischer Flur mit beiger Wandfarbe, Travertin und braunem Boden in Austin
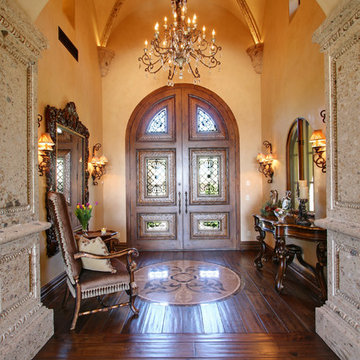
Luxury homes with elegant hallways designed by Fratantoni Interior Designers.
Follow us on Pinterest, Twitter, Facebook and Instagram for more inspirational photos!
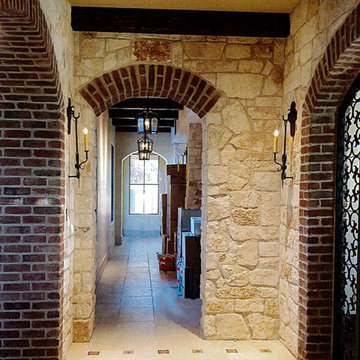
Tuscan style villa designed and built by Premier Building using Laura Lee Designs custom iron lighting.
Geräumiger Mediterraner Flur mit gelber Wandfarbe, Travertin und beigem Boden in Las Vegas
Geräumiger Mediterraner Flur mit gelber Wandfarbe, Travertin und beigem Boden in Las Vegas
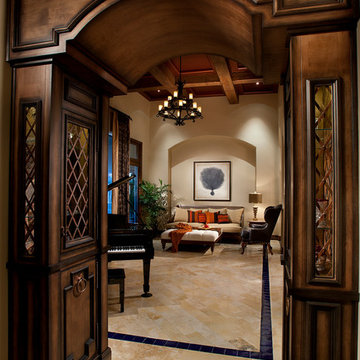
Beautiful lighted custom cabinets frame the entry into this formal living room
Kleiner Klassischer Flur mit beiger Wandfarbe, Travertin und buntem Boden in Phoenix
Kleiner Klassischer Flur mit beiger Wandfarbe, Travertin und buntem Boden in Phoenix
Flur mit Travertin Ideen und Design
7
