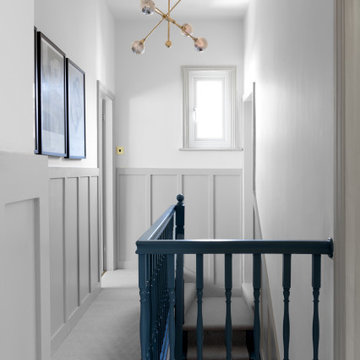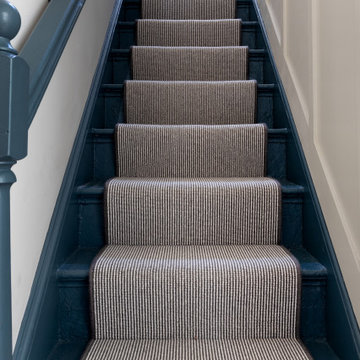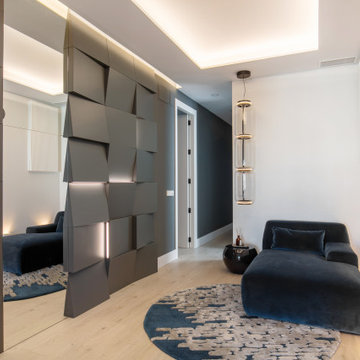Flur mit Wandpaneelen Ideen und Design
Suche verfeinern:
Budget
Sortieren nach:Heute beliebt
21 – 40 von 826 Fotos
1 von 2
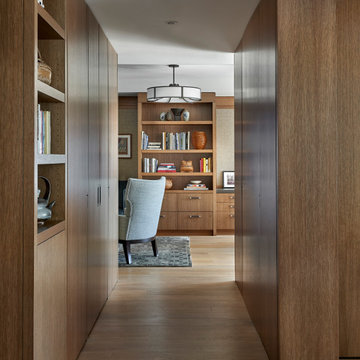
Klassischer Flur mit hellem Holzboden, braunem Boden und Wandpaneelen in Chicago
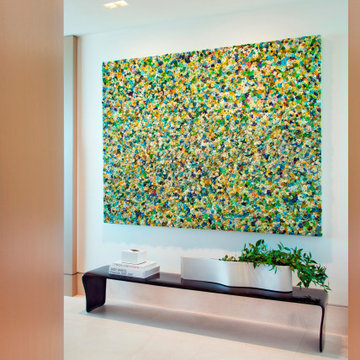
Hallway with cladded entry to powder room.
Mittelgroßer Eklektischer Flur mit Kalkstein und Wandpaneelen in Miami
Mittelgroßer Eklektischer Flur mit Kalkstein und Wandpaneelen in Miami
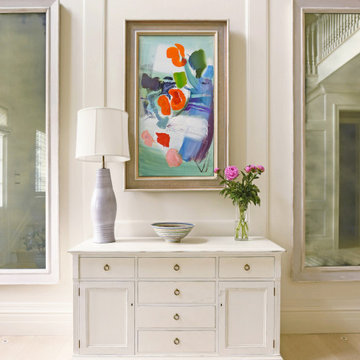
Klassischer Flur mit weißer Wandfarbe, hellem Holzboden, beigem Boden und Wandpaneelen in Austin
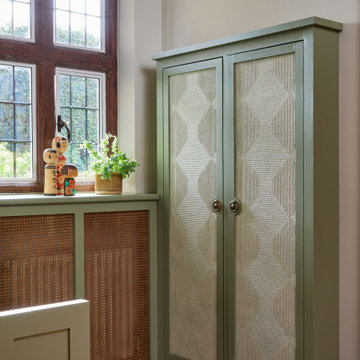
Our latest interior design project in Harpenden, a stunning British Colonial-style home enriched with a unique collection of Asian art and furniture. Bespoke joinery and a sophisticated palette merge functionality with elegance, creating a warm and worldly atmosphere. This project is a testament to the beauty of blending diverse cultural styles, offering a luxurious yet inviting living space.
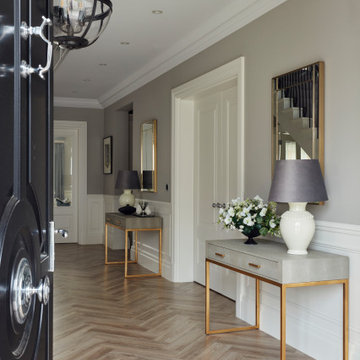
A classic and elegant hallway with herringbone flooring and wall panelling
Geräumiger Moderner Flur mit grauer Wandfarbe, Vinylboden und Wandpaneelen in Surrey
Geräumiger Moderner Flur mit grauer Wandfarbe, Vinylboden und Wandpaneelen in Surrey
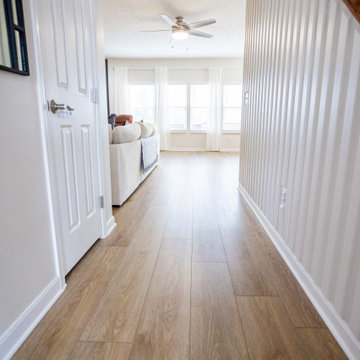
Refined yet natural. A white wire-brush gives the natural wood tone a distinct depth, lending it to a variety of spaces.
Mittelgroßer Moderner Flur mit weißer Wandfarbe, Vinylboden, braunem Boden und Wandpaneelen in Cincinnati
Mittelgroßer Moderner Flur mit weißer Wandfarbe, Vinylboden, braunem Boden und Wandpaneelen in Cincinnati
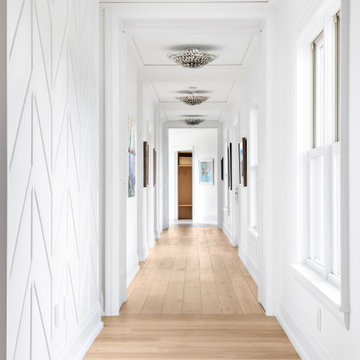
Our clients hired us to completely renovate and furnish their PEI home — and the results were transformative. Inspired by their natural views and love of entertaining, each space in this PEI home is distinctly original yet part of the collective whole.
We used color, patterns, and texture to invite personality into every room: the fish scale tile backsplash mosaic in the kitchen, the custom lighting installation in the dining room, the unique wallpapers in the pantry, powder room and mudroom, and the gorgeous natural stone surfaces in the primary bathroom and family room.
We also hand-designed several features in every room, from custom furnishings to storage benches and shelving to unique honeycomb-shaped bar shelves in the basement lounge.
The result is a home designed for relaxing, gathering, and enjoying the simple life as a couple.
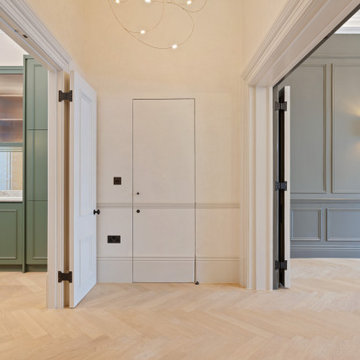
View from the lobby between the living room & kitchen. The guest powder is constructed with jib door to allow it to blend in rather than stand out. The pendant light is Moooi's 'Flock of Light' in the 21 light size. The woodwork is painted in Slaked Lime Deep #150 by Little Greene, and the wall finish is a perlata applied by Bespoke Venetian Plastering. Perlata has a similar look to polished/Venetian plaster, but with a less shiny finish. To the right is the living room, painted in Grey Moss #234 by Little Greene. To the left is the kitchen, with feature cabinetry in Green Smoke #47 by Farrow & Ball.
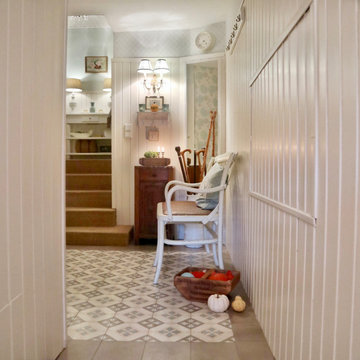
Landhausstil, Eingangsbereich, Nut und Feder, Paneele, Zementfliesen, Tapete, Garderobenleiste, Garderobenhaken, Schirmständer
Mittelgroßer Country Flur mit weißer Wandfarbe, Porzellan-Bodenfliesen, buntem Boden, Tapetendecke und Wandpaneelen
Mittelgroßer Country Flur mit weißer Wandfarbe, Porzellan-Bodenfliesen, buntem Boden, Tapetendecke und Wandpaneelen
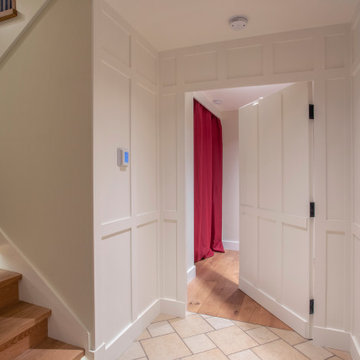
Mittelgroßer Uriger Flur mit Porzellan-Bodenfliesen, beigem Boden und Wandpaneelen in Los Angeles
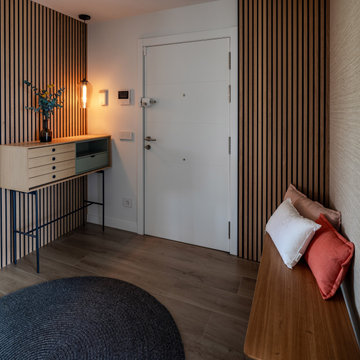
Pequeño recibidor compuesto por un mueble de treku y paneles de lamas, con un banco de apoyo.
Kleiner Moderner Flur mit braunem Holzboden und Wandpaneelen in Sonstige
Kleiner Moderner Flur mit braunem Holzboden und Wandpaneelen in Sonstige
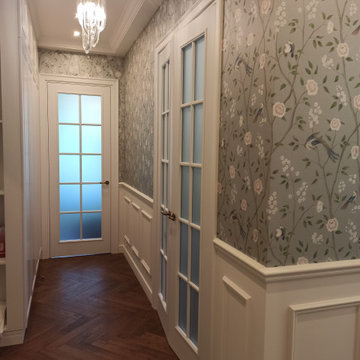
Коридор в классическом стиле
Mittelgroßer Klassischer Schmaler Flur mit weißer Wandfarbe, braunem Holzboden, braunem Boden, Kassettendecke und Wandpaneelen
Mittelgroßer Klassischer Schmaler Flur mit weißer Wandfarbe, braunem Holzboden, braunem Boden, Kassettendecke und Wandpaneelen

Photo : © Julien Fernandez / Amandine et Jules – Hotel particulier a Angers par l’architecte Laurent Dray.
Mittelgroßer Klassischer Flur mit weißer Wandfarbe, Terrakottaboden, Kassettendecke und Wandpaneelen in Angers
Mittelgroßer Klassischer Flur mit weißer Wandfarbe, Terrakottaboden, Kassettendecke und Wandpaneelen in Angers
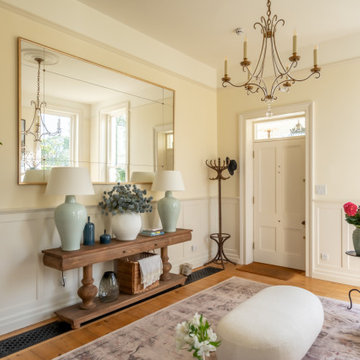
Beautiful Entrance Hall Design - neutral tones with pops of color via art and accessories creating an inviting entrance.
Großer Klassischer Flur mit beiger Wandfarbe, hellem Holzboden und Wandpaneelen in Sussex
Großer Klassischer Flur mit beiger Wandfarbe, hellem Holzboden und Wandpaneelen in Sussex
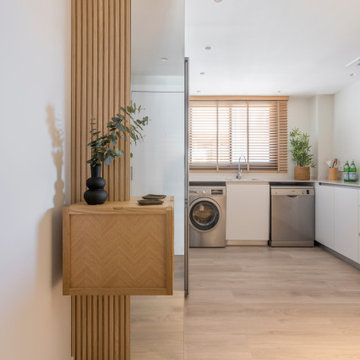
Kleiner Moderner Flur mit beiger Wandfarbe, Laminat und Wandpaneelen in Valencia

This stylish boot room provided structure and organisation for our client’s outdoor gear.
A floor to ceiling fitted cupboard is easy on the eye and tones seamlessly with the beautiful flagstone floor in this beautiful boot room. This cupboard conceals out of season bulky coats and shoes when they are not in daily use. We used the full height of the space with a floor to ceiling bespoke cupboard, which maximised the storage space and provided a streamlined look.
The ‘grab and go’ style of open shelving and coat hooks means that you can easily access the things you need to go outdoors whilst keeping clutter to a minimum.
The boots room’s built-in bench leaves plenty of space for essential wellington boots to be stowed underneath whilst providing ample seating to enable changing of footwear in comfort.
The plentiful coat hooks allow space for coats, hats, bags and dog leads, and baskets can be placed on the overhead shelving to hide other essentials. The pegs allow coats to dry out properly after a wet walk.
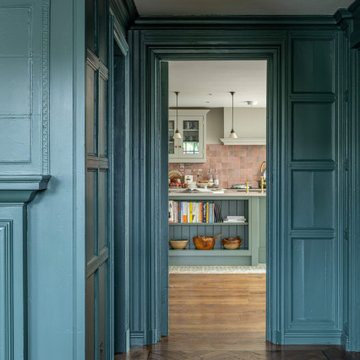
Entrance hall of a traditional victorian villa with deep blue painted panelling with a through view into the colourful kitchen design by Gemma Dudgeon Interiors
Flur mit Wandpaneelen Ideen und Design
2
