Flur mit weißer Wandfarbe und Kassettendecke Ideen und Design
Suche verfeinern:
Budget
Sortieren nach:Heute beliebt
141 – 160 von 164 Fotos
1 von 3
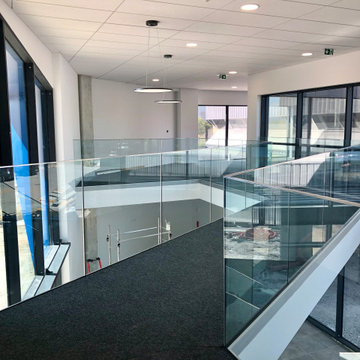
Agencement de l'agrandissement du siège social de STID (1100m2).
Großer Moderner Flur mit weißer Wandfarbe, Teppichboden, schwarzem Boden und Kassettendecke in Marseille
Großer Moderner Flur mit weißer Wandfarbe, Teppichboden, schwarzem Boden und Kassettendecke in Marseille
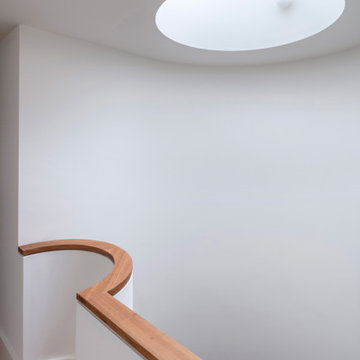
Located near Wimbledon Common, the scheme is a transformation of an early 2000s detached house. The scheme comprises a new façade, porch, infill extensions, and a complete interior remodel. The idea was to create a “country house in miniature”, adding spacial drama and material richness but on a human scale. The internal plan is based on the arts and crafts layout of a central double-height hallway from which rooms are oriented to the north or the south according to their use. Social to the south and private to the north. The layout is based on issues of orientation, daylight, sociability and privacy, with a combination of open plan and cellular space. It is designed to celebrate the movement throughout the house. And provide a sequence of rich and satisfying spaces. Sitting within an area characterised by the individual Edwardian villa, the new facade is intended to be a contemporary interpretation of this form whilst having a relationship with the adjacent listed building.
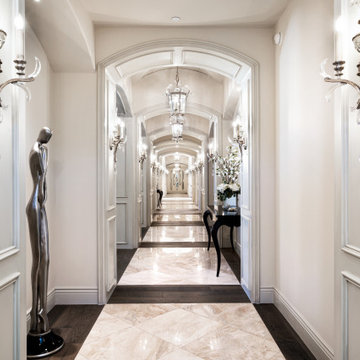
We can't get enough of this hallway's arched entryways, custom wall sconces, and the marble and wood floor.
Geräumiger Retro Flur mit weißer Wandfarbe, Marmorboden, weißem Boden, Kassettendecke und Wandpaneelen in Phoenix
Geräumiger Retro Flur mit weißer Wandfarbe, Marmorboden, weißem Boden, Kassettendecke und Wandpaneelen in Phoenix
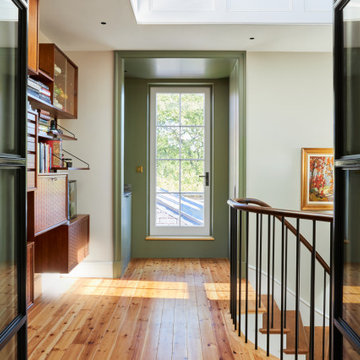
Kleiner Klassischer Flur mit weißer Wandfarbe, hellem Holzboden, braunem Boden und Kassettendecke in London
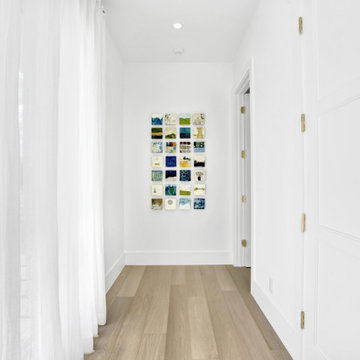
Dreamy, airy natural design is a relief, a calm and joy.
Geräumiger Moderner Flur mit weißer Wandfarbe, hellem Holzboden, beigem Boden und Kassettendecke in Miami
Geräumiger Moderner Flur mit weißer Wandfarbe, hellem Holzboden, beigem Boden und Kassettendecke in Miami
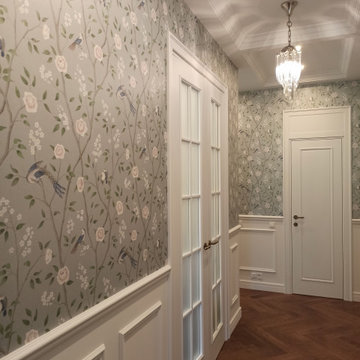
Интерьер коридора в классическом стиле
Mittelgroßer Klassischer Schmaler Flur mit weißer Wandfarbe, braunem Holzboden, braunem Boden, Kassettendecke und Wandpaneelen in Sankt Petersburg
Mittelgroßer Klassischer Schmaler Flur mit weißer Wandfarbe, braunem Holzboden, braunem Boden, Kassettendecke und Wandpaneelen in Sankt Petersburg
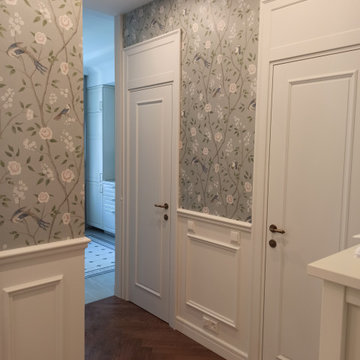
Интерьер коридора в классическом стиле
Mittelgroßer Klassischer Schmaler Flur mit weißer Wandfarbe, braunem Holzboden, braunem Boden, Kassettendecke und Wandpaneelen in Sankt Petersburg
Mittelgroßer Klassischer Schmaler Flur mit weißer Wandfarbe, braunem Holzboden, braunem Boden, Kassettendecke und Wandpaneelen in Sankt Petersburg
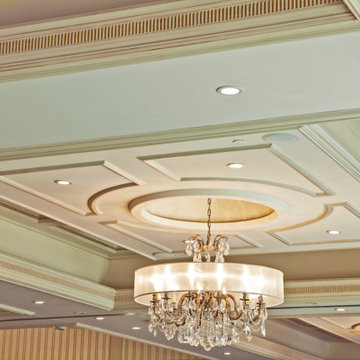
Custom commercial woodwork by WL Kitchen & Home.
For more projects visit our website wlkitchenandhome.com
.
.
.
#woodworker #luxurywoodworker #commercialfurniture #commercialwoodwork #carpentry #commercialcarpentry #bussinesrenovation #countryclub #restaurantwoodwork #millwork #woodpanel #traditionaldecor #wedingdecor #dinnerroom #cofferedceiling #commercialceiling #restaurantciling #luxurydecoration #mansionfurniture #custombar #commercialbar #buffettable #partyfurniture #restaurantfurniture #interirdesigner #commercialdesigner #elegantbusiness #elegantstyle #luxuryoffice
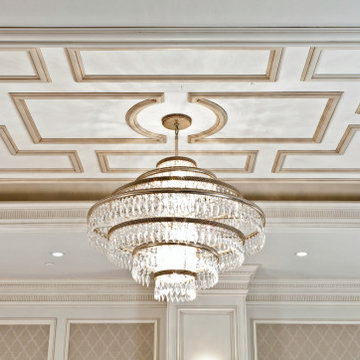
Custom commercial woodwork by WL Kitchen & Home.
For more projects visit our website wlkitchenandhome.com
.
.
.
#woodworker #luxurywoodworker #commercialfurniture #commercialwoodwork #carpentry #commercialcarpentry #bussinesrenovation #countryclub #restaurantwoodwork #millwork #woodpanel #traditionaldecor #wedingdecor #dinnerroom #cofferedceiling #commercialceiling #restaurantciling #luxurydecoration #mansionfurniture #custombar #commercialbar #buffettable #partyfurniture #restaurantfurniture #interirdesigner #commercialdesigner #elegantbusiness #elegantstyle #luxuryoffice
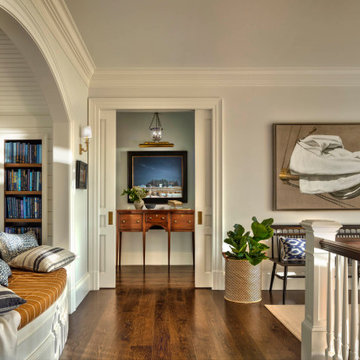
Geräumiger Klassischer Flur mit weißer Wandfarbe, braunem Holzboden, braunem Boden, Kassettendecke und Wandpaneelen in Baltimore
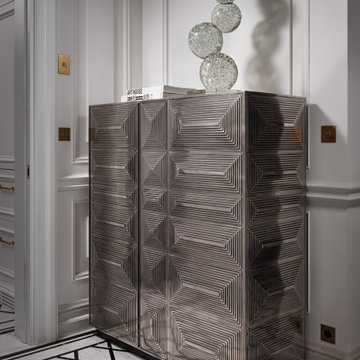
Этот интерьер – переплетение богатого опыта дизайнера, отменного вкуса заказчицы, тонко подобранных антикварных и современных элементов.
Началось все с того, что в студию Юрия Зименко обратилась заказчица, которая точно знала, что хочет получить и была настроена активно участвовать в подборе предметного наполнения. Апартаменты, расположенные в исторической части Киева, требовали незначительной корректировки планировочного решения. И дизайнер легко адаптировал функционал квартиры под сценарий жизни конкретной семьи. Сегодня общая площадь 200 кв. м разделена на гостиную с двумя входами-выходами (на кухню и в коридор), спальню, гардеробную, ванную комнату, детскую с отдельной ванной комнатой и гостевой санузел.
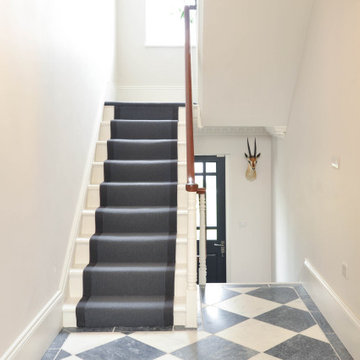
Perfectly renovated bright staircase and landing.
Geräumiger Klassischer Flur mit weißer Wandfarbe, Marmorboden, buntem Boden und Kassettendecke in London
Geräumiger Klassischer Flur mit weißer Wandfarbe, Marmorboden, buntem Boden und Kassettendecke in London
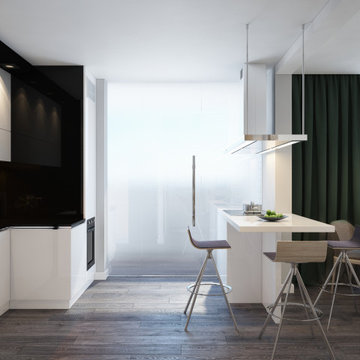
The design project of the studio is in white. The white version of the interior decoration allows to visually expanding the space. The dark wooden floor counterbalances the light space and favorably shades.
The layout of the room is conventionally divided into functional zones. The kitchen area is presented in a combination of white and black. It looks stylish and aesthetically pleasing. Monophonic facades, made to match the walls. The color of the kitchen working wall is a deep dark color, which looks especially impressive with backlighting. The bar counter makes a conditional division between the kitchen and the living room. The main focus of the center of the composition is a round table with metal legs. Fits organically into a restrained but elegant interior. Further, in the recreation area there is an indispensable attribute - a sofa. The green sofa complements the cool white tone and adds serenity to the setting. The fragile glass coffee table enhances the lightness atmosphere.
The installation of an electric fireplace is an interesting design solution. It will create an atmosphere of comfort and warm atmosphere. A niche with shelves made of drywall, serves as a decor and has a functional character. An accent wall with a photo dilutes the monochrome finish. Plants and textiles make the room cozy.
A textured white brick wall highlights the entrance hall. The necessary furniture consists of a hanger, shelves and mirrors. Lighting of the space is represented by built-in lamps, there is also lighting of functional areas.
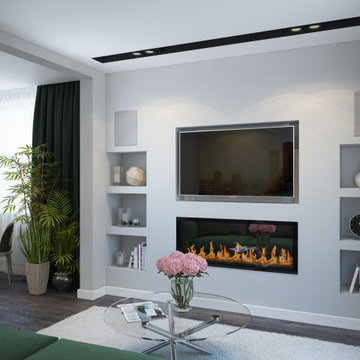
The design project of the studio is in white. The white version of the interior decoration allows to visually expanding the space. The dark wooden floor counterbalances the light space and favorably shades.
The layout of the room is conventionally divided into functional zones. The kitchen area is presented in a combination of white and black. It looks stylish and aesthetically pleasing. Monophonic facades, made to match the walls. The color of the kitchen working wall is a deep dark color, which looks especially impressive with backlighting. The bar counter makes a conditional division between the kitchen and the living room. The main focus of the center of the composition is a round table with metal legs. Fits organically into a restrained but elegant interior. Further, in the recreation area there is an indispensable attribute - a sofa. The green sofa complements the cool white tone and adds serenity to the setting. The fragile glass coffee table enhances the lightness atmosphere.
The installation of an electric fireplace is an interesting design solution. It will create an atmosphere of comfort and warm atmosphere. A niche with shelves made of drywall, serves as a decor and has a functional character. An accent wall with a photo dilutes the monochrome finish. Plants and textiles make the room cozy.
A textured white brick wall highlights the entrance hall. The necessary furniture consists of a hanger, shelves and mirrors. Lighting of the space is represented by built-in lamps, there is also lighting of functional areas.
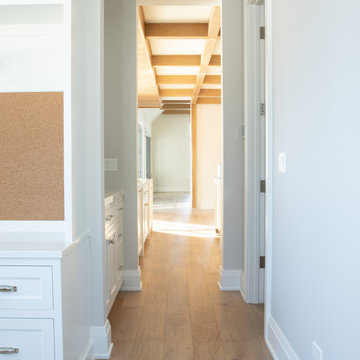
Hallway with custom engineered hardwood flooring and white walls.
Mittelgroßer Moderner Flur mit weißer Wandfarbe, hellem Holzboden, beigem Boden und Kassettendecke in Chicago
Mittelgroßer Moderner Flur mit weißer Wandfarbe, hellem Holzboden, beigem Boden und Kassettendecke in Chicago
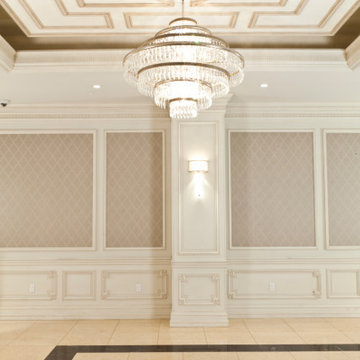
Custom commercial woodwork by WL Kitchen & Home.
For more projects visit our website wlkitchenandhome.com
.
.
.
#woodworker #luxurywoodworker #commercialfurniture #commercialwoodwork #carpentry #commercialcarpentry #bussinesrenovation #countryclub #restaurantwoodwork #millwork #woodpanel #traditionaldecor #wedingdecor #dinnerroom #cofferedceiling #commercialceiling #restaurantciling #luxurydecoration #mansionfurniture #custombar #commercialbar #buffettable #partyfurniture #restaurantfurniture #interirdesigner #commercialdesigner #elegantbusiness #elegantstyle #luxuryoffice
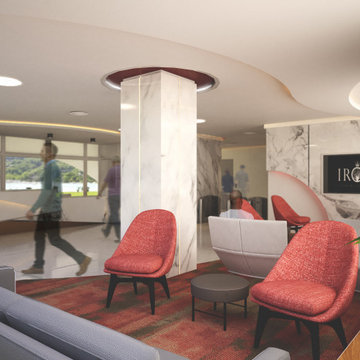
At Iroko Interiors and Consulting, we create quality interior design services and 3D visualizations for your projects. This banking hall was created to make clients feel at ease as they go about their banking needs, We designed the space to evoke a feeling of comfort, and leave the visitors feeling satisfied and enhance customer experience in all branches.
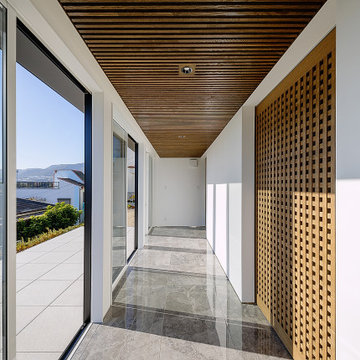
リビングルームの外周部にあるリビングデッキテラスには大きな開口部があって南面と東面に向いていて、一日中日当たりの良い部屋で熱容量の大きいセラミック床に蓄熱された太陽光エネルギーによって、冬季の昼間はまさに暖房機要らずのパッシブソーラー的な使い方が出来ます。大型の格子戸は奥のリビングルームへ光だけを導入しますが熱エネルギーは遮断するので、夏季は格子戸を閉めて換気扇を働かせば有効に過剰な熱エネルギーを排除することが出来ます。外側には広大なタイルデッキが拡がりリビングルームを更に広大に見せてくれます。
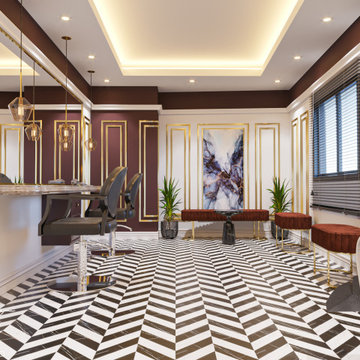
beauty center design
Großer Moderner Flur mit weißer Wandfarbe, Teppichboden, weißem Boden, Kassettendecke und Wandpaneelen in Sonstige
Großer Moderner Flur mit weißer Wandfarbe, Teppichboden, weißem Boden, Kassettendecke und Wandpaneelen in Sonstige
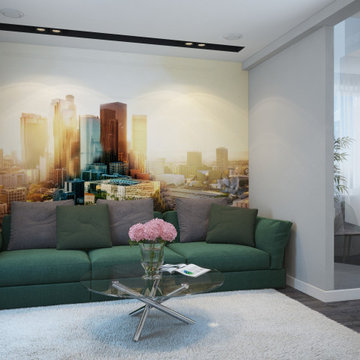
The design project of the studio is in white. The white version of the interior decoration allows to visually expanding the space. The dark wooden floor counterbalances the light space and favorably shades.
The layout of the room is conventionally divided into functional zones. The kitchen area is presented in a combination of white and black. It looks stylish and aesthetically pleasing. Monophonic facades, made to match the walls. The color of the kitchen working wall is a deep dark color, which looks especially impressive with backlighting. The bar counter makes a conditional division between the kitchen and the living room. The main focus of the center of the composition is a round table with metal legs. Fits organically into a restrained but elegant interior. Further, in the recreation area there is an indispensable attribute - a sofa. The green sofa complements the cool white tone and adds serenity to the setting. The fragile glass coffee table enhances the lightness atmosphere.
The installation of an electric fireplace is an interesting design solution. It will create an atmosphere of comfort and warm atmosphere. A niche with shelves made of drywall, serves as a decor and has a functional character. An accent wall with a photo dilutes the monochrome finish. Plants and textiles make the room cozy.
A textured white brick wall highlights the entrance hall. The necessary furniture consists of a hanger, shelves and mirrors. Lighting of the space is represented by built-in lamps, there is also lighting of functional areas.
Flur mit weißer Wandfarbe und Kassettendecke Ideen und Design
8