Flur mit weißer Wandfarbe und Kassettendecke Ideen und Design
Suche verfeinern:
Budget
Sortieren nach:Heute beliebt
61 – 80 von 164 Fotos
1 von 3
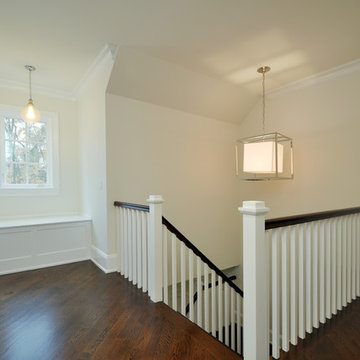
Großer Klassischer Flur mit weißer Wandfarbe, dunklem Holzboden, braunem Boden und Kassettendecke in New York
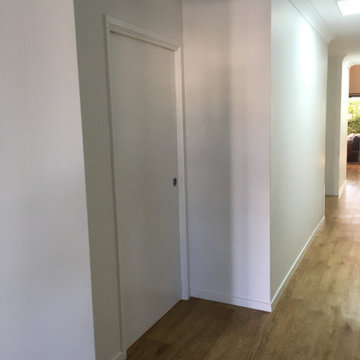
View along the corridor with wider vestibule to bedroom doors. The bedroom doors are pocketed into the wall to limit interference with wheelchairs or transfer equipment. These wider areas allow wheelchair users to approach the door handle and also allow two wheelchairs to pass along the corridor.
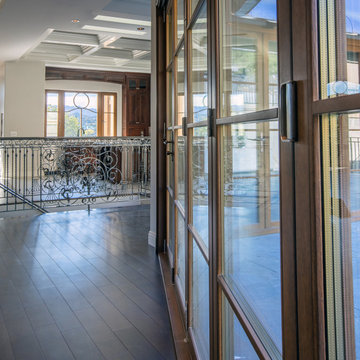
Geräumiger Retro Flur mit weißer Wandfarbe, dunklem Holzboden, braunem Boden und Kassettendecke in San Francisco
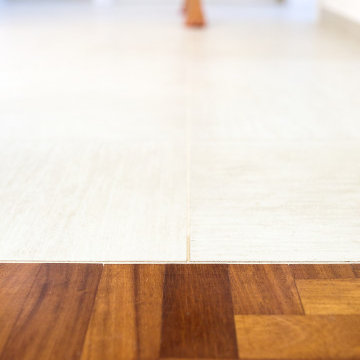
Un continuo gioco di proporzioni e rimbalzi tra il bianco e il legno è il filo conduttore per la lettura stilistica di questa casa.
Nella zona living listelli di parquet si innestano all’interno della pavimentazione chiara a definizione sottozona divani dall’area ingresso, influenzando il disegno della parete attrezzata posta sul fondo.
Nel corridoio, filtro tra notte e giorno, l’alternanza tra gres e legno assume una scansione più regolare, rafforzata dal medesimo passo utilizzato per la definizione del cartongesso e dell’illuminazione indiretta. Tale contrasto è riportato anche nel dettaglio delle porte interne realizzate su misura.
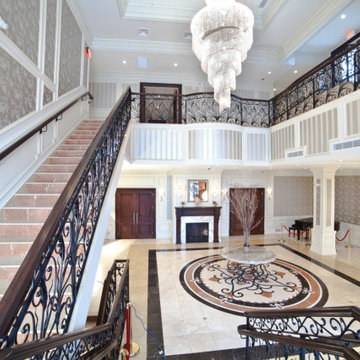
Custom commercial woodwork by WL Kitchen & Home.
For more projects visit our website wlkitchenandhome.com
.
.
.
#woodworker #luxurywoodworker #commercialfurniture #commercialwoodwork #carpentry #commercialcarpentry #bussinesrenovation #countryclub #restaurantwoodwork #millwork #woodpanel #traditionaldecor #wedingdecor #dinnerroom #cofferedceiling #commercialceiling #restaurantciling #luxurydecoration #mansionfurniture #custombar #commercialbar #buffettable #partyfurniture #restaurantfurniture #interirdesigner #commercialdesigner #elegantbusiness #elegantstyle #luxuryoffice
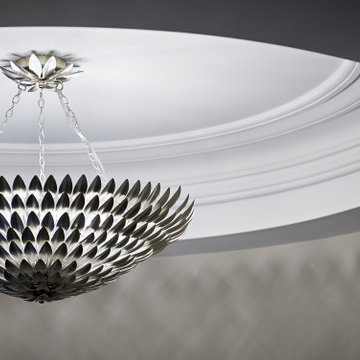
Mittelgroßer Klassischer Flur mit weißer Wandfarbe, dunklem Holzboden, braunem Boden und Kassettendecke in Toronto
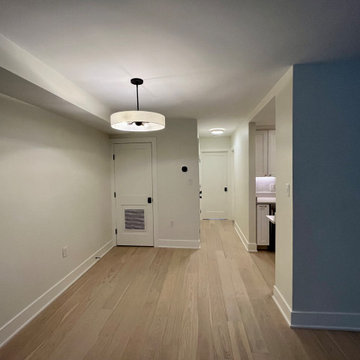
Halyard Oak– Our fashionable looks are created with hand-applied glazes, slice – cut face, hand-scraped surfaces and nature’s graining accented by our unique brushing techniques. Our Regatta Hardwood features our Spill Proof guarantee, our durable finish and an edge sealant that provides 360 degree protection making for an easy clean up to life’s little mishaps.
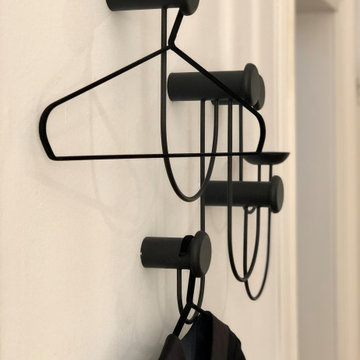
Garderobenelement
Mittelgroßer Moderner Flur mit weißer Wandfarbe, braunem Holzboden, beigem Boden, Kassettendecke und Tapetenwänden in Frankfurt am Main
Mittelgroßer Moderner Flur mit weißer Wandfarbe, braunem Holzboden, beigem Boden, Kassettendecke und Tapetenwänden in Frankfurt am Main
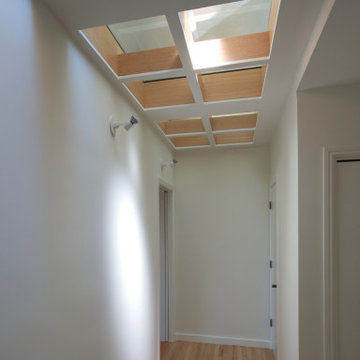
Glass flooring panels above let the sun come through from the skylit upper floor. Oak trim lines the openings.
Mittelgroßer Moderner Flur mit weißer Wandfarbe, hellem Holzboden und Kassettendecke in San Francisco
Mittelgroßer Moderner Flur mit weißer Wandfarbe, hellem Holzboden und Kassettendecke in San Francisco
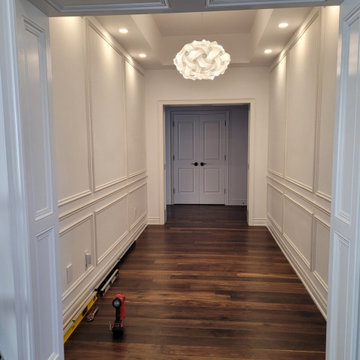
A display of absolute elegance!
With a simple and classic theme, the trim installation design brings this hallway space alive! Giving a complimentary aspect to the lighting, flooring and coffer ceiling.
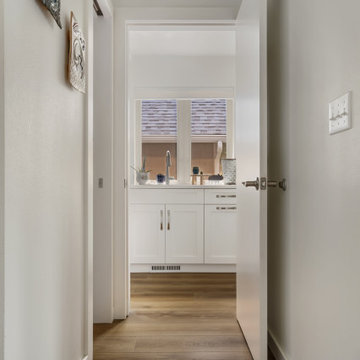
Tones of golden oak and walnut, with sparse knots to balance the more traditional palette. With the Modin Collection, we have raised the bar on luxury vinyl plank. The result is a new standard in resilient flooring. Modin offers true embossed in register texture, a low sheen level, a rigid SPC core, an industry-leading wear layer, and so much more.
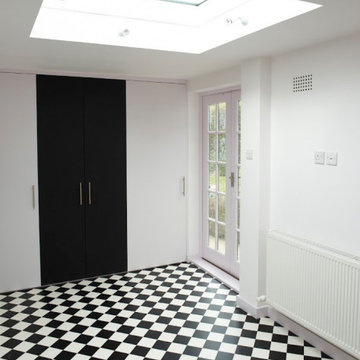
Open hall way to garden with black and white theme.
Mittelgroßer Klassischer Flur mit weißer Wandfarbe, Vinylboden, schwarzem Boden und Kassettendecke in London
Mittelgroßer Klassischer Flur mit weißer Wandfarbe, Vinylboden, schwarzem Boden und Kassettendecke in London
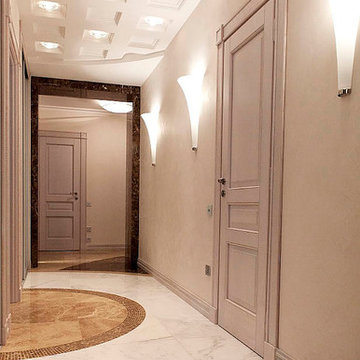
дизайн коридора в стиле современная классика
Mittelgroßer Klassischer Flur mit Marmorboden, braunem Boden, weißer Wandfarbe und Kassettendecke in Sankt Petersburg
Mittelgroßer Klassischer Flur mit Marmorboden, braunem Boden, weißer Wandfarbe und Kassettendecke in Sankt Petersburg
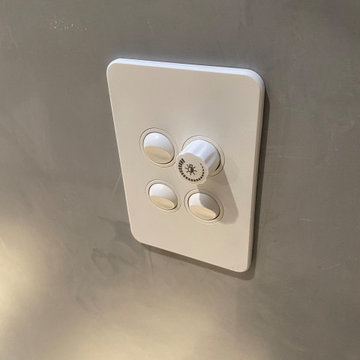
skylight above with light well
Großer Moderner Flur mit weißer Wandfarbe, dunklem Holzboden, braunem Boden und Kassettendecke
Großer Moderner Flur mit weißer Wandfarbe, dunklem Holzboden, braunem Boden und Kassettendecke
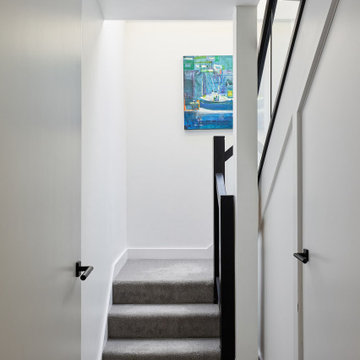
Kleiner Moderner Flur mit weißer Wandfarbe, Teppichboden, grauem Boden und Kassettendecke in London
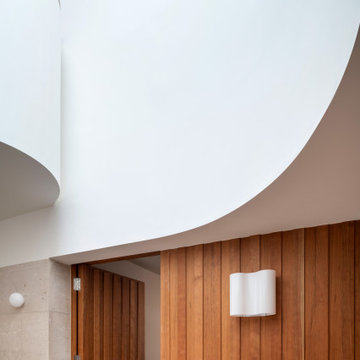
Located near Wimbledon Common, the scheme is a transformation of an early 2000s detached house. The scheme comprises a new façade, porch, infill extensions, and a complete interior remodel. The idea was to create a “country house in miniature”, adding spacial drama and material richness but on a human scale. The internal plan is based on the arts and crafts layout of a central double-height hallway from which rooms are oriented to the north or the south according to their use. Social to the south and private to the north. The layout is based on issues of orientation, daylight, sociability and privacy, with a combination of open plan and cellular space. It is designed to celebrate the movement throughout the house. And provide a sequence of rich and satisfying spaces. Sitting within an area characterised by the individual Edwardian villa, the new facade is intended to be a contemporary interpretation of this form whilst having a relationship with the adjacent listed building.
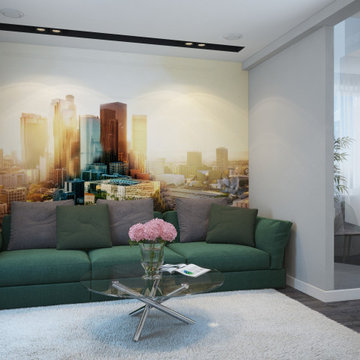
The design project of the studio is in white. The white version of the interior decoration allows to visually expanding the space. The dark wooden floor counterbalances the light space and favorably shades.
The layout of the room is conventionally divided into functional zones. The kitchen area is presented in a combination of white and black. It looks stylish and aesthetically pleasing. Monophonic facades, made to match the walls. The color of the kitchen working wall is a deep dark color, which looks especially impressive with backlighting. The bar counter makes a conditional division between the kitchen and the living room. The main focus of the center of the composition is a round table with metal legs. Fits organically into a restrained but elegant interior. Further, in the recreation area there is an indispensable attribute - a sofa. The green sofa complements the cool white tone and adds serenity to the setting. The fragile glass coffee table enhances the lightness atmosphere.
The installation of an electric fireplace is an interesting design solution. It will create an atmosphere of comfort and warm atmosphere. A niche with shelves made of drywall, serves as a decor and has a functional character. An accent wall with a photo dilutes the monochrome finish. Plants and textiles make the room cozy.
A textured white brick wall highlights the entrance hall. The necessary furniture consists of a hanger, shelves and mirrors. Lighting of the space is represented by built-in lamps, there is also lighting of functional areas.
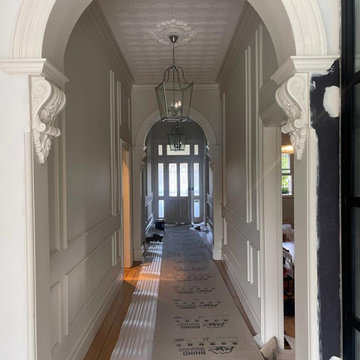
Klassischer Flur mit weißer Wandfarbe, gebeiztem Holzboden, braunem Boden, Kassettendecke und vertäfelten Wänden in Sydney
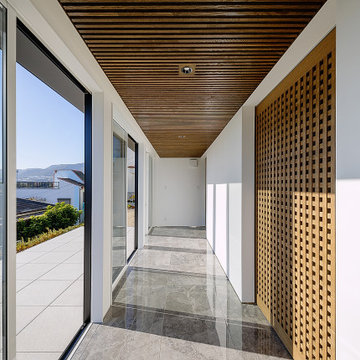
リビングルームの外周部にあるリビングデッキテラスには大きな開口部があって南面と東面に向いていて、一日中日当たりの良い部屋で熱容量の大きいセラミック床に蓄熱された太陽光エネルギーによって、冬季の昼間はまさに暖房機要らずのパッシブソーラー的な使い方が出来ます。大型の格子戸は奥のリビングルームへ光だけを導入しますが熱エネルギーは遮断するので、夏季は格子戸を閉めて換気扇を働かせば有効に過剰な熱エネルギーを排除することが出来ます。外側には広大なタイルデッキが拡がりリビングルームを更に広大に見せてくれます。
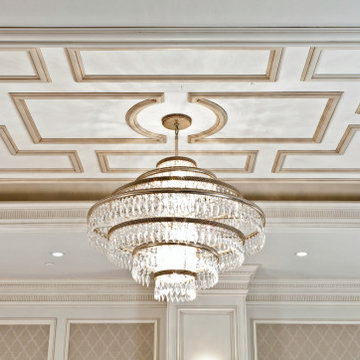
Custom commercial woodwork by WL Kitchen & Home.
For more projects visit our website wlkitchenandhome.com
.
.
.
#woodworker #luxurywoodworker #commercialfurniture #commercialwoodwork #carpentry #commercialcarpentry #bussinesrenovation #countryclub #restaurantwoodwork #millwork #woodpanel #traditionaldecor #wedingdecor #dinnerroom #cofferedceiling #commercialceiling #restaurantciling #luxurydecoration #mansionfurniture #custombar #commercialbar #buffettable #partyfurniture #restaurantfurniture #interirdesigner #commercialdesigner #elegantbusiness #elegantstyle #luxuryoffice
Flur mit weißer Wandfarbe und Kassettendecke Ideen und Design
4