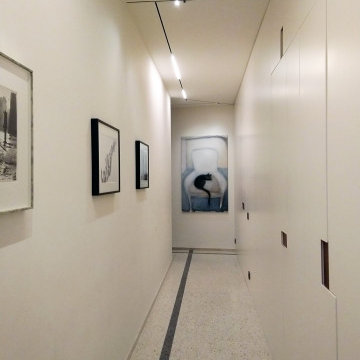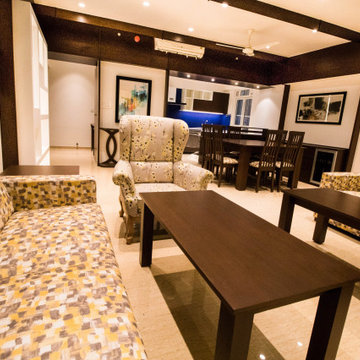Flur mit weißer Wandfarbe und Kassettendecke Ideen und Design
Suche verfeinern:
Budget
Sortieren nach:Heute beliebt
81 – 100 von 164 Fotos
1 von 3
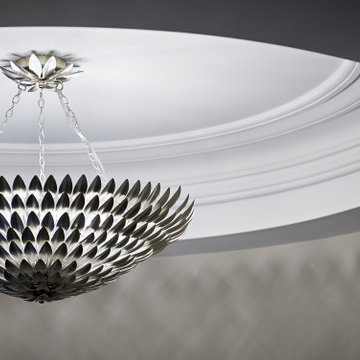
Mittelgroßer Klassischer Flur mit weißer Wandfarbe, dunklem Holzboden, braunem Boden und Kassettendecke in Toronto
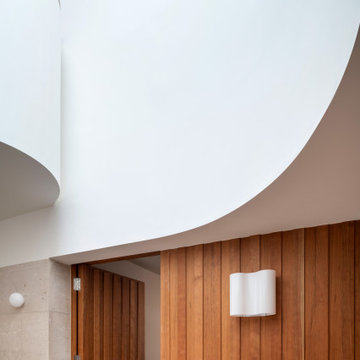
Located near Wimbledon Common, the scheme is a transformation of an early 2000s detached house. The scheme comprises a new façade, porch, infill extensions, and a complete interior remodel. The idea was to create a “country house in miniature”, adding spacial drama and material richness but on a human scale. The internal plan is based on the arts and crafts layout of a central double-height hallway from which rooms are oriented to the north or the south according to their use. Social to the south and private to the north. The layout is based on issues of orientation, daylight, sociability and privacy, with a combination of open plan and cellular space. It is designed to celebrate the movement throughout the house. And provide a sequence of rich and satisfying spaces. Sitting within an area characterised by the individual Edwardian villa, the new facade is intended to be a contemporary interpretation of this form whilst having a relationship with the adjacent listed building.
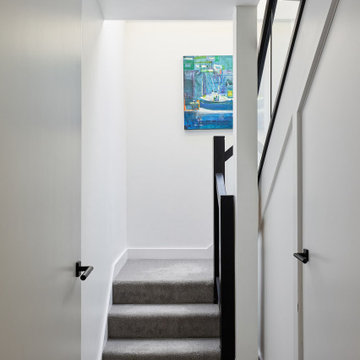
Kleiner Moderner Flur mit weißer Wandfarbe, Teppichboden, grauem Boden und Kassettendecke in London
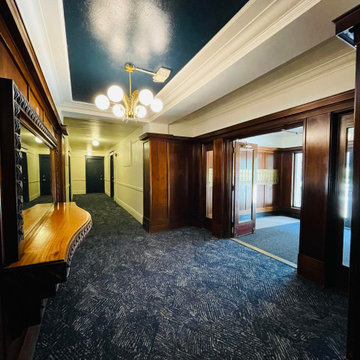
Klassischer Flur mit weißer Wandfarbe, Teppichboden, blauem Boden, Kassettendecke und vertäfelten Wänden in Seattle
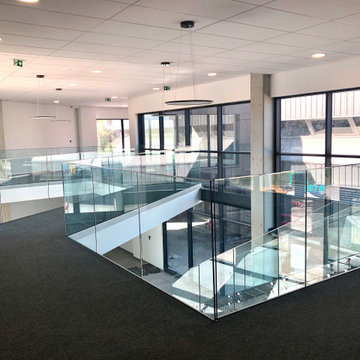
Agencement de l'agrandissement du siège social de STID (1100m2).
Großer Moderner Flur mit weißer Wandfarbe, Teppichboden, schwarzem Boden und Kassettendecke in Marseille
Großer Moderner Flur mit weißer Wandfarbe, Teppichboden, schwarzem Boden und Kassettendecke in Marseille
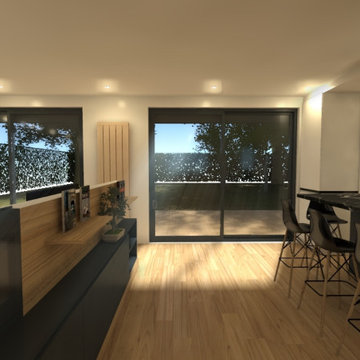
Großer Moderner Flur mit weißer Wandfarbe, hellem Holzboden und Kassettendecke in Lille
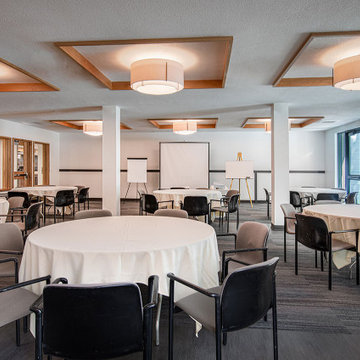
Großer Moderner Flur mit weißer Wandfarbe, Vinylboden, grauem Boden und Kassettendecke in Sonstige
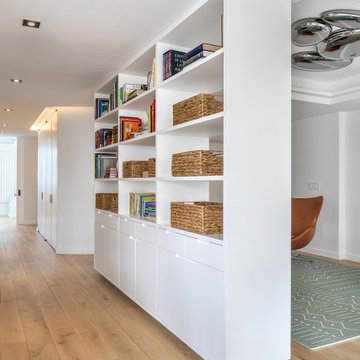
Modern apartment design with hidden uplight emphasizes throughout the apartment with unique built-ins along the way.
Mittelgroßer Moderner Flur mit weißer Wandfarbe, hellem Holzboden, beigem Boden und Kassettendecke in New York
Mittelgroßer Moderner Flur mit weißer Wandfarbe, hellem Holzboden, beigem Boden und Kassettendecke in New York
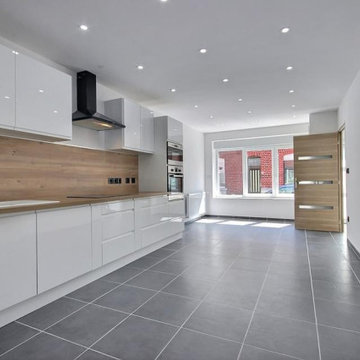
Großer Klassischer Flur mit weißer Wandfarbe, Keramikboden, schwarzem Boden, Kassettendecke und Wandgestaltungen in Lille
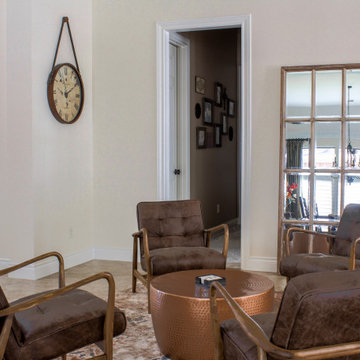
This was formerly a walk through to the living room, it's now a place for people to gather. The rug grounds the space.
Klassischer Flur mit weißer Wandfarbe, Keramikboden, beigem Boden und Kassettendecke in Houston
Klassischer Flur mit weißer Wandfarbe, Keramikboden, beigem Boden und Kassettendecke in Houston
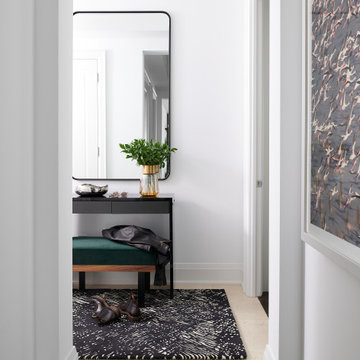
Mittelgroßer Moderner Flur mit weißer Wandfarbe, dunklem Holzboden, braunem Boden und Kassettendecke in Toronto
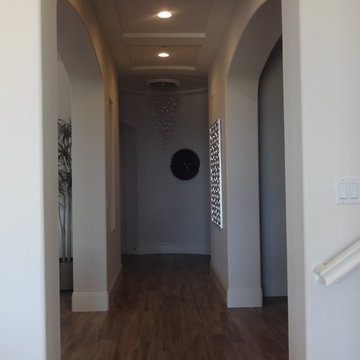
Guest Hall
https://ZenArchitect.com
Großer Maritimer Flur mit weißer Wandfarbe, Vinylboden, beigem Boden und Kassettendecke in Orange County
Großer Maritimer Flur mit weißer Wandfarbe, Vinylboden, beigem Boden und Kassettendecke in Orange County
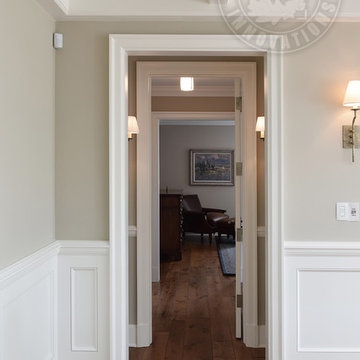
Elegant molding frames the luxurious neutral color palette and textured wall coverings. Across from the expansive quarry stone fireplace, picture windows overlook the adjoining copse. Upstairs, a light-filled gallery crowns the main entry hall. Floor: 5”+7”+9-1/2” random width plank | Vintage French Oak | Rustic Character | Victorian Collection hand scraped | pillowed edge | color Golden Oak | Satin Hardwax Oil. For more information please email us at: sales@signaturehardwoods.com
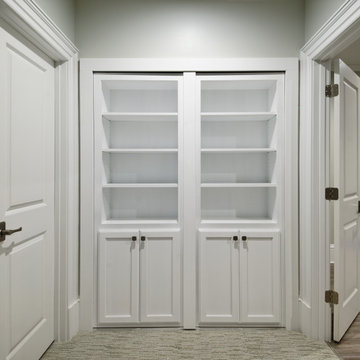
Kleiner Klassischer Flur mit weißer Wandfarbe, Teppichboden, beigem Boden und Kassettendecke in Washington, D.C.
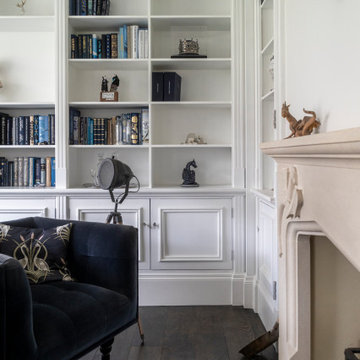
Großer Flur mit weißer Wandfarbe, dunklem Holzboden, braunem Boden, Kassettendecke und Wandpaneelen in Sonstige
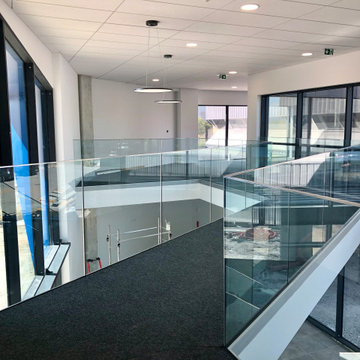
Agencement de l'agrandissement du siège social de STID (1100m2).
Großer Moderner Flur mit weißer Wandfarbe, Teppichboden, schwarzem Boden und Kassettendecke in Marseille
Großer Moderner Flur mit weißer Wandfarbe, Teppichboden, schwarzem Boden und Kassettendecke in Marseille
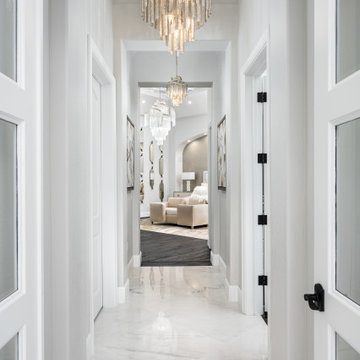
We can't get enough of these marble floors, the molding & millwork, and the coffered ceiling! This space feels luxurious from floor to ceiling.
Großer Moderner Flur mit weißer Wandfarbe, Marmorboden und Kassettendecke in Albuquerque
Großer Moderner Flur mit weißer Wandfarbe, Marmorboden und Kassettendecke in Albuquerque
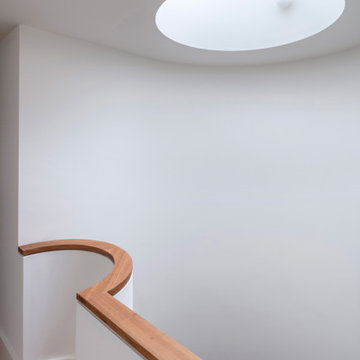
Located near Wimbledon Common, the scheme is a transformation of an early 2000s detached house. The scheme comprises a new façade, porch, infill extensions, and a complete interior remodel. The idea was to create a “country house in miniature”, adding spacial drama and material richness but on a human scale. The internal plan is based on the arts and crafts layout of a central double-height hallway from which rooms are oriented to the north or the south according to their use. Social to the south and private to the north. The layout is based on issues of orientation, daylight, sociability and privacy, with a combination of open plan and cellular space. It is designed to celebrate the movement throughout the house. And provide a sequence of rich and satisfying spaces. Sitting within an area characterised by the individual Edwardian villa, the new facade is intended to be a contemporary interpretation of this form whilst having a relationship with the adjacent listed building.
Flur mit weißer Wandfarbe und Kassettendecke Ideen und Design
5
