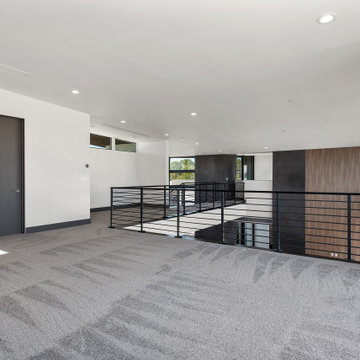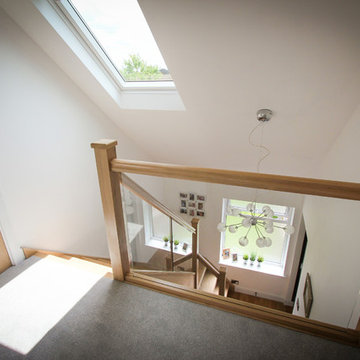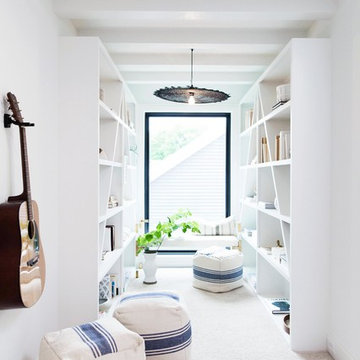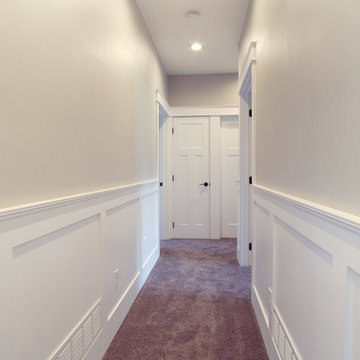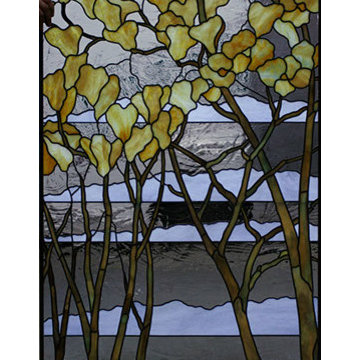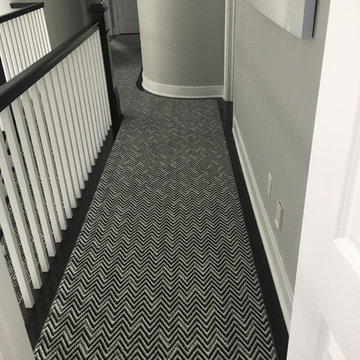Flur mit weißer Wandfarbe und Teppichboden Ideen und Design
Suche verfeinern:
Budget
Sortieren nach:Heute beliebt
41 – 60 von 1.306 Fotos
1 von 3
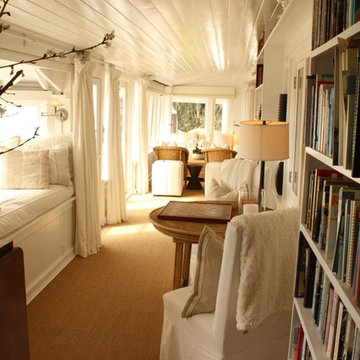
Shannon Malone © 2012 Houzz
Klassischer Flur mit weißer Wandfarbe und Teppichboden in Santa Barbara
Klassischer Flur mit weißer Wandfarbe und Teppichboden in Santa Barbara

Loft space above Master Suite with built-in daybed and closets with sliding doors, Port Orford and Red Cedar
Photo: Michael R. Timmer
Mittelgroßer Klassischer Flur mit weißer Wandfarbe, Teppichboden und grauem Boden in Cleveland
Mittelgroßer Klassischer Flur mit weißer Wandfarbe, Teppichboden und grauem Boden in Cleveland
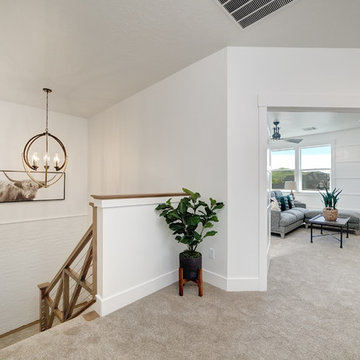
Mittelgroßer Country Flur mit weißer Wandfarbe, Teppichboden und beigem Boden in Boise

As a conceptual urban infill project, the Wexley is designed for a narrow lot in the center of a city block. The 26’x48’ floor plan is divided into thirds from front to back and from left to right. In plan, the left third is reserved for circulation spaces and is reflected in elevation by a monolithic block wall in three shades of gray. Punching through this block wall, in three distinct parts, are the main levels windows for the stair tower, bathroom, and patio. The right two-thirds of the main level are reserved for the living room, kitchen, and dining room. At 16’ long, front to back, these three rooms align perfectly with the three-part block wall façade. It’s this interplay between plan and elevation that creates cohesion between each façade, no matter where it’s viewed. Given that this project would have neighbors on either side, great care was taken in crafting desirable vistas for the living, dining, and master bedroom. Upstairs, with a view to the street, the master bedroom has a pair of closets and a skillfully planned bathroom complete with soaker tub and separate tiled shower. Main level cabinetry and built-ins serve as dividing elements between rooms and framing elements for views outside.
Architect: Visbeen Architects
Builder: J. Peterson Homes
Photographer: Ashley Avila Photography
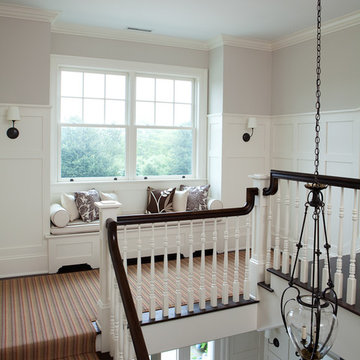
Roger Davies Photography
Geräumiger Klassischer Flur mit weißer Wandfarbe und Teppichboden in New York
Geräumiger Klassischer Flur mit weißer Wandfarbe und Teppichboden in New York
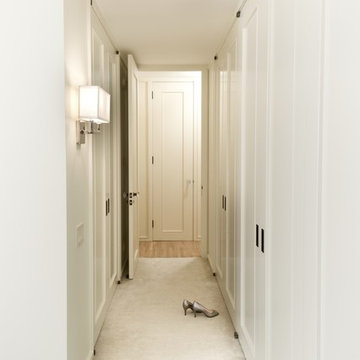
Annie Schlechter
Kleiner Klassischer Flur mit weißer Wandfarbe und Teppichboden in New York
Kleiner Klassischer Flur mit weißer Wandfarbe und Teppichboden in New York
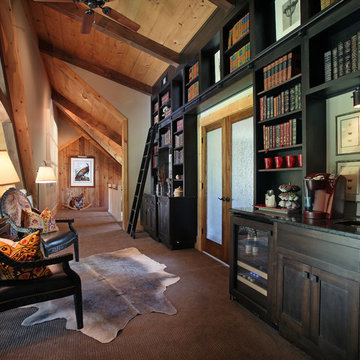
The second floor loft serves as a library and transition space for the guest room and private study. The rain glass French doors allow natural light to brighten the loft.
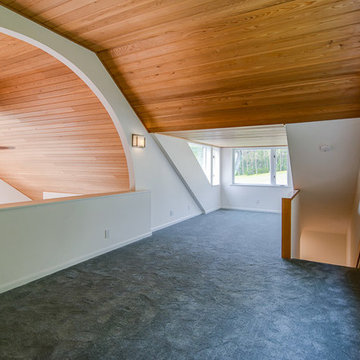
Tim Peters Photography
Geräumiger Moderner Flur mit weißer Wandfarbe und Teppichboden in Burlington
Geräumiger Moderner Flur mit weißer Wandfarbe und Teppichboden in Burlington
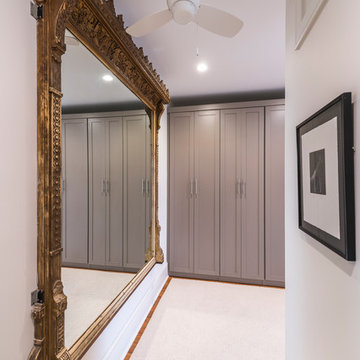
Mittelgroßer Klassischer Flur mit weißer Wandfarbe, Teppichboden und beigem Boden in Philadelphia
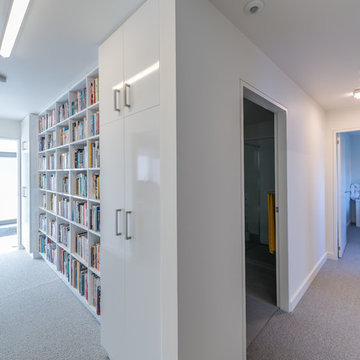
Ian Wallace
Mittelgroßer Moderner Flur mit weißer Wandfarbe, Teppichboden und grauem Boden in Hobart
Mittelgroßer Moderner Flur mit weißer Wandfarbe, Teppichboden und grauem Boden in Hobart
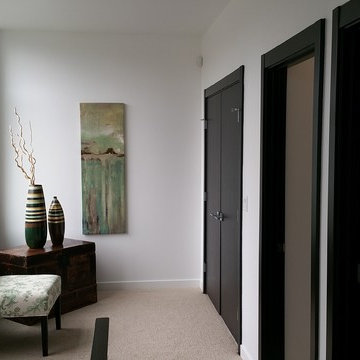
Mittelgroßer Moderner Flur mit weißer Wandfarbe, Teppichboden und beigem Boden in Boise

Kleiner Rustikaler Flur mit weißer Wandfarbe, Teppichboden und grauem Boden in New York
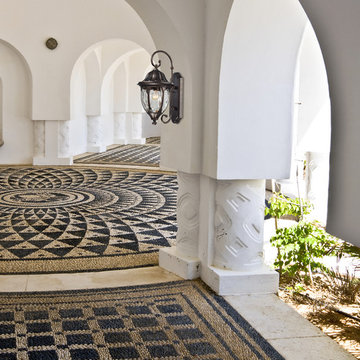
The beauty of water glass is encased in a cast aluminum frame finished in regal bronze. A decorative top cap has ribbed detailing which adds to the classic allure. Complete your outdoor presentation with a versatile array of coordinating fixtures in this series for stunning curb appeal.
Measurements and Information:
Width 9"
Height 18"
Extends 12" from the wall
1 Light
Accommodates 100 watt medium base light bulb (not included)
Cast aluminum frame construction
Regal bronze finish
Water glass
Approved for wet locations
Flur mit weißer Wandfarbe und Teppichboden Ideen und Design
3
