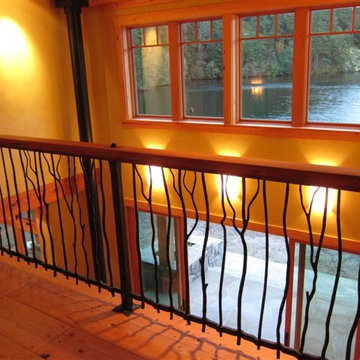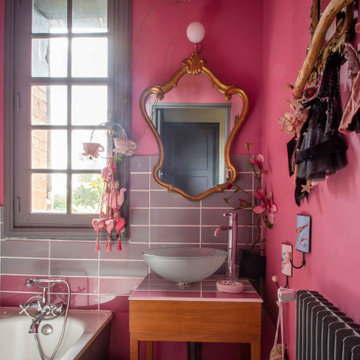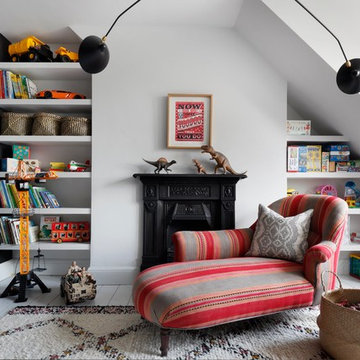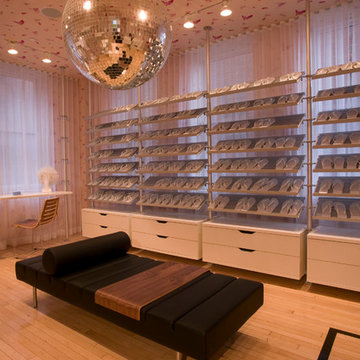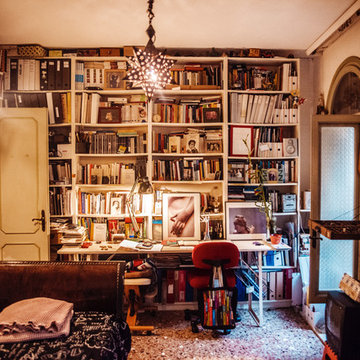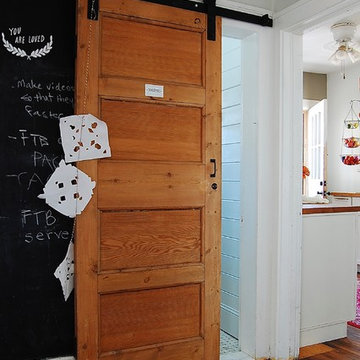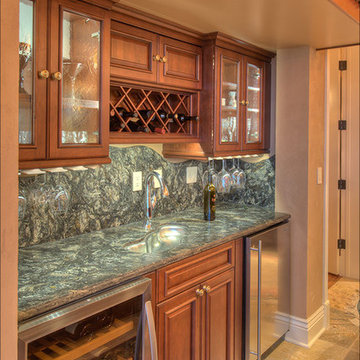Holzfarbene Eklektische Wohnideen

Stilmix Eingang mit blauer Wandfarbe, Einzeltür, blauer Haustür, buntem Boden und vertäfelten Wänden in Atlanta
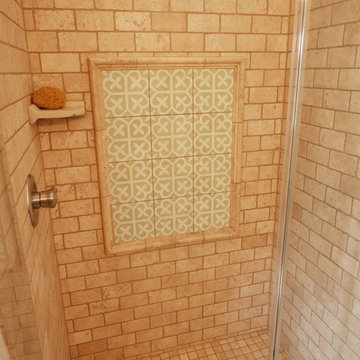
The master bathroom in this home is a true retreat with gorgeous colors, travertine, vinyl plank floor, and fun glass hardware accents.
Großes Eklektisches Badezimmer En Suite mit Aufsatzwaschbecken, Schrankfronten mit vertiefter Füllung, blauen Schränken, Kalkstein-Waschbecken/Waschtisch, Einbaubadewanne, Duschnische, Wandtoilette mit Spülkasten, Steinfliesen, beiger Wandfarbe und Vinylboden in Austin
Großes Eklektisches Badezimmer En Suite mit Aufsatzwaschbecken, Schrankfronten mit vertiefter Füllung, blauen Schränken, Kalkstein-Waschbecken/Waschtisch, Einbaubadewanne, Duschnische, Wandtoilette mit Spülkasten, Steinfliesen, beiger Wandfarbe und Vinylboden in Austin

Mittelgroßes, Abgetrenntes, Fernseherloses Stilmix Wohnzimmer mit hellem Holzboden, Kamin, Kaminumrandung aus Backstein und grauer Wandfarbe in New York
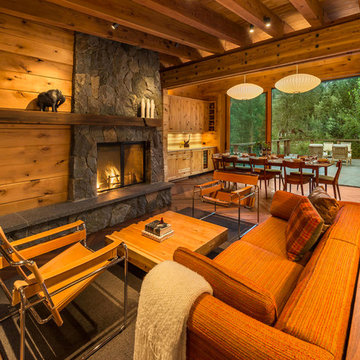
Architect + Interior Design: Olson-Olson Architects,
Construction: Bruce Olson Construction,
Photography: Vance Fox
Mittelgroßes, Offenes Stilmix Wohnzimmer mit brauner Wandfarbe, braunem Holzboden, Kamin, Kaminumrandung aus Stein und verstecktem TV in Sacramento
Mittelgroßes, Offenes Stilmix Wohnzimmer mit brauner Wandfarbe, braunem Holzboden, Kamin, Kaminumrandung aus Stein und verstecktem TV in Sacramento
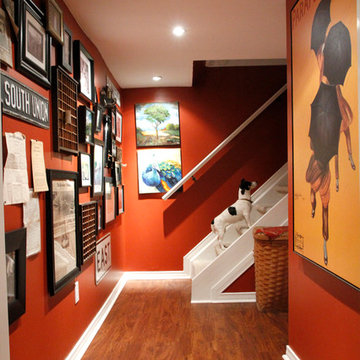
Photo: Esther Hershcovic © 2013 Houzz
Stilmix Flur mit roter Wandfarbe, dunklem Holzboden und braunem Boden in Toronto
Stilmix Flur mit roter Wandfarbe, dunklem Holzboden und braunem Boden in Toronto

Offene, Mittelgroße Stilmix Küche ohne Insel in L-Form mit Waschbecken, beigen Schränken, Laminat-Arbeitsplatte, Küchenrückwand in Beige, weißen Elektrogeräten, Terrakottaboden, flächenbündigen Schrankfronten und Mauersteinen in Dublin

A custom bar is nestled into the curvature of the stairway. All wood is from the homeowners wood mill in Michigan. Design and Construction by Meadowlark Design + Build. Photography by Jeff Garland. Stair railing by Drew Kyte of Kyte Metalwerks.
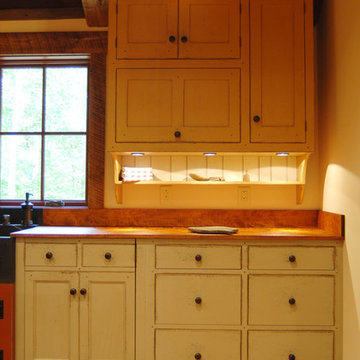
Kentucky Log Cabin Primitive Kitchen
This was a project in Central Kentucky. The owner was a doctor and this was his pet project, so there was no real time frame or budget so the detail is incredible.
He scoured the country side for parts and pieces, and had some local talented craftsmen, help him put it all together. It is an awesome project inside and out.
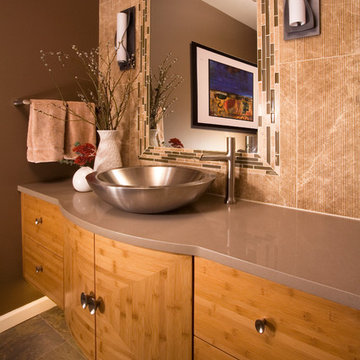
The existing powder room was outdated. It had not been changed since the home was built 30 years. We designed the room to flow with the contemporary feel of the surrounding spaces and furnishings. To update the powder bathroom, we chose a stainless steel vessel sink centered in the bamboo cabinet the wall was tiled in honed marble carved in a contemporary “stream” design. An illusion of height was created by running the tile vertically in contrast to the horizontal grain of the caramelized bamboo cabinetry. The mirror was framed in limestone and glass mosaics and flanked by iron wall sconces.
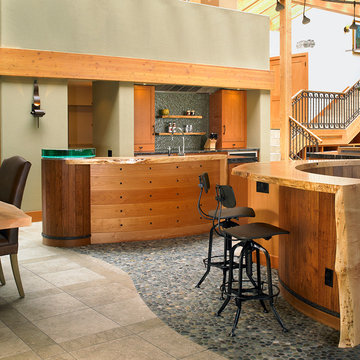
Jo-Ann Richards, Works Photography
Eklektische Wohnküche mit hellbraunen Holzschränken und Arbeitsplatte aus Holz in Vancouver
Eklektische Wohnküche mit hellbraunen Holzschränken und Arbeitsplatte aus Holz in Vancouver
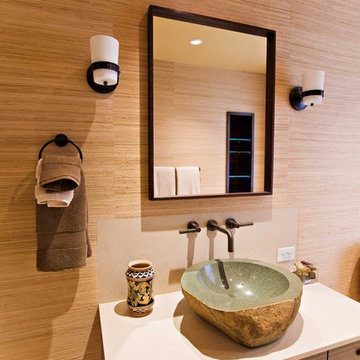
Wall covering by Larsen Fabrics purchased at Cowtan & Tout, San Francisco
Mittelgroßes Eklektisches Duschbad mit Aufsatzwaschbecken, flächenbündigen Schrankfronten, dunklen Holzschränken, Kalkstein-Waschbecken/Waschtisch, Eckdusche, Toilette mit Aufsatzspülkasten, beigen Fliesen und brauner Wandfarbe in San Francisco
Mittelgroßes Eklektisches Duschbad mit Aufsatzwaschbecken, flächenbündigen Schrankfronten, dunklen Holzschränken, Kalkstein-Waschbecken/Waschtisch, Eckdusche, Toilette mit Aufsatzspülkasten, beigen Fliesen und brauner Wandfarbe in San Francisco
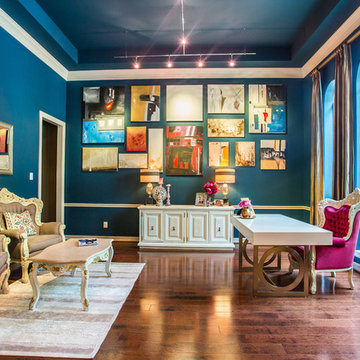
Mittelgroßes Eklektisches Arbeitszimmer ohne Kamin mit blauer Wandfarbe, braunem Holzboden und freistehendem Schreibtisch in Houston
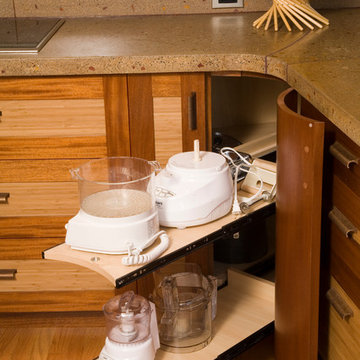
Here is another version of a diagonal corner pullout. This time we curved the door to provide a bit more usable storage along the leading edge. See more of this kitchen at: http://www.spaceplanner.com/Gallery_Kitchen.html
Photo: Roger Turk, Northlight Photography
Holzfarbene Eklektische Wohnideen
7



















