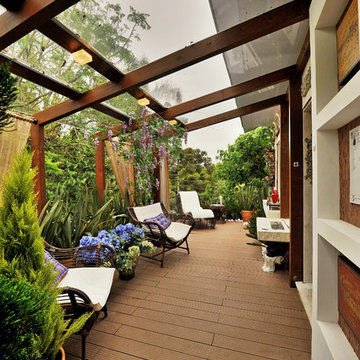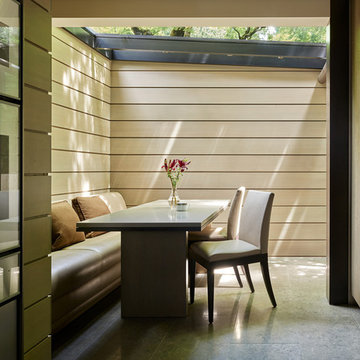Home

Proyecto, dirección y ejecución de decoración de terraza con pérgola de cristal, por Sube Interiorismo, Bilbao.
Pérgola de cristal realizada con puertas correderas, perfilería en blanco, según diseño de Sube Interiorismo.
Zona de estar con sofás y butacas de ratán. Mesa de centro con tapa y patas de roble, modelo LTS System, de Enea Design. Mesas auxiliares con patas de roble y tapa de mármol. Alfombra de exterior con motivo tropical en verdes. Cojines en colores rosas, verdes y motivos tropicales de la firma Armura. Lámpara de sobre mesa, portátil, para exterior, en blanco, modelo Koord, de El Torrent, en Susaeta Iluminación.
Decoración de zona de comedor con mesa de roble modelo Iru, de Ondarreta, y sillas de ratán natural con patas negras. Accesorios decorativos de Zara Home. Estilismo: Sube Interiorismo, Bilbao. www.subeinteriorismo.com
Fotografía: Erlantz Biderbost

Einzeilige, Mittelgroße Moderne Küche mit flächenbündigen Schrankfronten, grauen Schränken, Rückwand aus Spiegelfliesen, Küchengeräten aus Edelstahl, Kücheninsel, weißem Boden und weißer Arbeitsplatte in London

Roundhouse Classic matt lacquer bespoke kitchen in Little Green BBC 50 N 05 with island in Little Green BBC 24 D 05, Bianco Eclipsia quartz wall cladding. Work surfaces, on island; Bianco Eclipsia quartz with matching downstand, bar area; matt sanded stainless steel, island table worktop Spekva Bavarian Wholestave. Bar area; Bronze mirror splashback. Photography by Darren Chung.

Geschlossene, Mittelgroße, Zweizeilige Klassische Küche mit Landhausspüle, Granit-Arbeitsplatte, Küchenrückwand in Weiß, Elektrogeräten mit Frontblende, dunklem Holzboden, Kücheninsel, braunem Boden, Schrankfronten im Shaker-Stil und grauen Schränken in Kent

Contemporary kitchen and dining space with Nordic styling for a young family in Kensington. The kitchen is bespoke made and designed by the My-Studio team as part of our joinery offer.
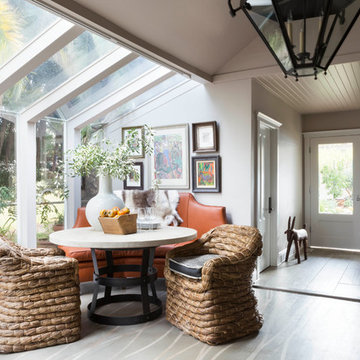
David Duncan Livingston
Landhaus Wohnküche mit weißer Wandfarbe und gebeiztem Holzboden in San Francisco
Landhaus Wohnküche mit weißer Wandfarbe und gebeiztem Holzboden in San Francisco

Classic tailored furniture is married with the very latest appliances from Sub Zero and Wolf to provide a kitchen of distinction, designed to perfectly complement the proportions of the room.
The design is practical and inviting but with every modern luxury included.
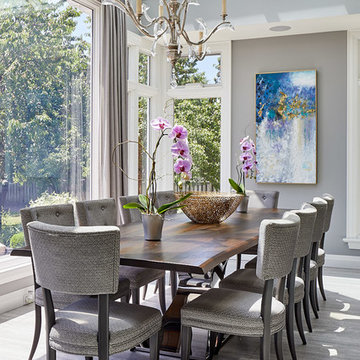
Our goal for this project was to transform this home from family-friendly to an empty nesters sanctuary. We opted for a sophisticated palette throughout the house, featuring blues, greys, taupes, and creams. The punches of colour and classic patterns created a warm environment without sacrificing sophistication.
Home located in Thornhill, Vaughan. Designed by Lumar Interiors who also serve Richmond Hill, Aurora, Nobleton, Newmarket, King City, Markham, Thornhill, York Region, and the Greater Toronto Area.
For more about Lumar Interiors, click here: https://www.lumarinteriors.com/

Mark Williams Photographer
Kleiner Stilmix Wintergarten mit Glasdecke und hellem Holzboden in London
Kleiner Stilmix Wintergarten mit Glasdecke und hellem Holzboden in London

Anna Stathaki
Offene, Mittelgroße Moderne Küche in L-Form mit blauen Schränken, Rückwand aus Spiegelfliesen, Küchengeräten aus Edelstahl, hellem Holzboden, Kücheninsel, weißer Arbeitsplatte, Schrankfronten im Shaker-Stil und beigem Boden in London
Offene, Mittelgroße Moderne Küche in L-Form mit blauen Schränken, Rückwand aus Spiegelfliesen, Küchengeräten aus Edelstahl, hellem Holzboden, Kücheninsel, weißer Arbeitsplatte, Schrankfronten im Shaker-Stil und beigem Boden in London

Einzeilige, Mittelgroße Asiatische Küche mit flächenbündigen Schrankfronten, grauen Schränken, Kücheninsel, beigem Boden und schwarzer Arbeitsplatte in London
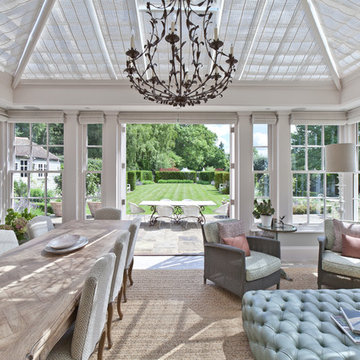
his Orangery was designed with a dual purpose. The main area is a family room for relaxing and dining, whilst to the side is a separate entrance providing direct access to the home. Each area is separated by an internal screen with doors, providing flexibility of use.
It was also designed with features that mirror those on the main house.
Vale Paint Colour- Exterior Lighthouse, Interior Lighthouse
Size- 8.7M X 4.8M

Space design by Mad Cow Interiors
Mittelgroßes, Abgetrenntes Eklektisches Wohnzimmer mit blauer Wandfarbe, Schieferboden, TV-Wand und grauem Boden in London
Mittelgroßes, Abgetrenntes Eklektisches Wohnzimmer mit blauer Wandfarbe, Schieferboden, TV-Wand und grauem Boden in London
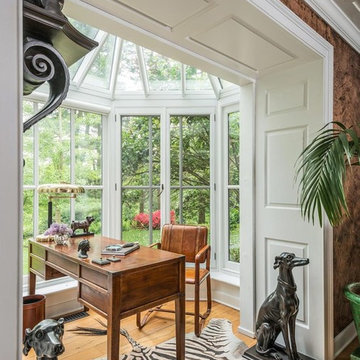
History, revived. An early 19th century Dutch farmstead, nestled in the hillside of Bucks County, Pennsylvania, offered a storied canvas on which to layer replicated additions and contemporary components. Endowed with an extensive art collection, the house and barn serve as a platform for aesthetic appreciation in all forms.

Mediterraner Wintergarten mit Terrakottaboden, Glasdecke und braunem Boden in Atlanta
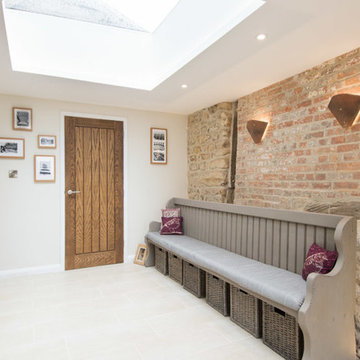
Hayley Watkins Photography
Mittelgroßer Country Eingang mit beiger Wandfarbe, Einzeltür, hellbrauner Holzhaustür und beigem Boden in Oxfordshire
Mittelgroßer Country Eingang mit beiger Wandfarbe, Einzeltür, hellbrauner Holzhaustür und beigem Boden in Oxfordshire

Großes Klassisches Badezimmer En Suite mit weißen Schränken, Unterbauwanne, Doppeldusche, weißer Wandfarbe, dunklem Holzboden, braunem Boden, Falttür-Duschabtrennung, Schrankfronten im Shaker-Stil und farbigen Fliesen in Chicago

Susan Fisher Photography
Moderne Wohnküche mit flächenbündigen Schrankfronten und grauen Schränken in London
Moderne Wohnküche mit flächenbündigen Schrankfronten und grauen Schränken in London
1



















