Foyer mit Holzdecke Ideen und Design
Suche verfeinern:
Budget
Sortieren nach:Heute beliebt
241 – 257 von 257 Fotos
1 von 3
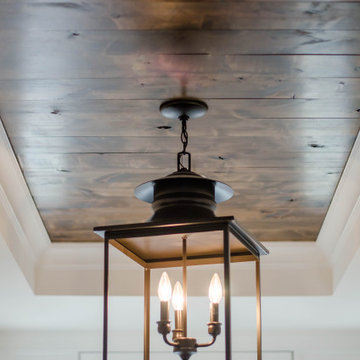
Landhausstil Foyer mit Einzeltür, weißer Haustür, braunem Boden, Holzdecke und braunem Holzboden in Baltimore
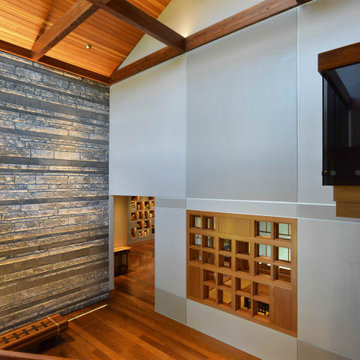
The Genkan styled entry foyer allows for greeting guests and removal of shoes. For this, it incorporates a slightly raised floor and seating bench, both popular features in Japanese homes. Its honed stone flooring is the Texas Aquaverde and Yorkshire stone used at the approaching exterior entry porch and walkway to connect it to the exterior. As well, the interior accent wall behind the bench continues the Texas Lueders stone coursing used outside, with additional interspersed accent banding featuring darker-colored polished Texas Yorkshire stone. Beyond the ante is a pottery collection display wall, main hall and family room beyond.The wood ceiling is supported by exposed wood beams. The custom patterned entry doors have a combination of clear and opaque glass panels, in a similar motif to that of the custom exterior walkway gates. Opposite the entry door is a wood latticed opening which allows for views through and into the Washitsu and Nakaniwa beyond. The opening is framing with painted accent areas, segmented with aluminum reveals. The entry foyer stairs integrates glass with wood handrails, guardrails, treads and stainless steel fittings. The wood inlays include Fir, Wenge, Mesquite, Beech and Cherry. The custom designed bench has many of the same woods as the staircase.
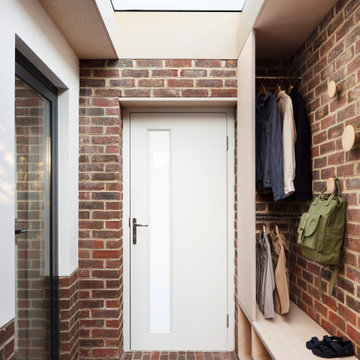
The brief was to design a portico side Extension for an existing home to add more storage space for shoes, coats and above all, create a warm welcoming entrance to their home.
Materials - Brick (to match existing) and birch plywood.
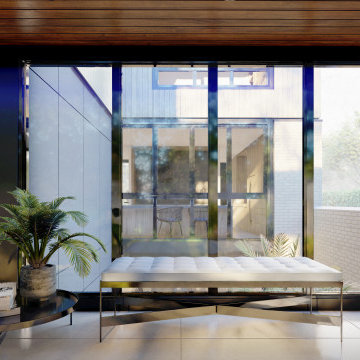
Front Entrance Foyer
-
Like what you see?
Visit www.mymodernhome.com for more detail, or to see yourself in one of our architect-designed home plans.
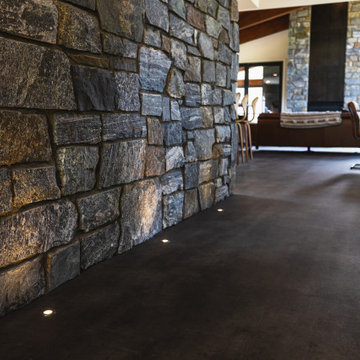
Großes Uriges Foyer mit weißer Wandfarbe, Linoleum, Einzeltür, hellbrauner Holzhaustür, grauem Boden und Holzdecke in Edmonton
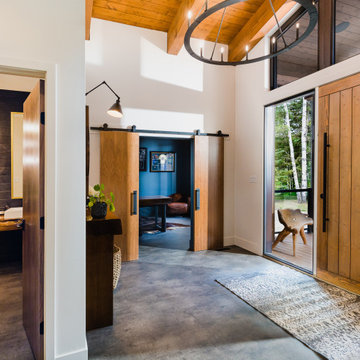
Großes Uriges Foyer mit weißer Wandfarbe, Linoleum, Einzeltür, hellbrauner Holzhaustür, grauem Boden und Holzdecke in Edmonton

Une entrée optimisée avec des rangements haut pour ne pas encombrer l'espace. Un carrelage geométrique qui apporte de la profondeur, et des touches de noir pour l'élégance. Une assise avec des patères, et un grand liroir qui agrandit l'espace.

Großes Retro Foyer mit grauer Wandfarbe, Keramikboden, Einzeltür, hellbrauner Holzhaustür, buntem Boden, Holzdecke und Holzdielenwänden in Sonstige
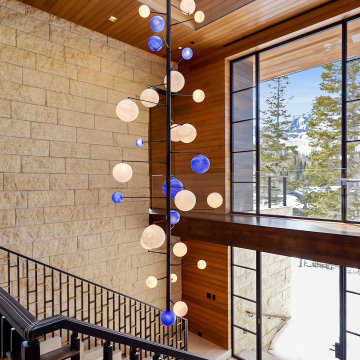
From the second story of the foyer, this stacked window and door arrangement blends a natural transition from the natural world to the interior spaces. An alternative bridge connecting the two wings of the home allows for a scenic moment of pause.
Custom windows, doors, and hardware designed and furnished by Thermally Broken Steel USA.
Other sources:
Mouth-blown Glass Chandelier by Semeurs d'Étoiles.
Western Hemlock walls and ceiling by reSAWN TIMBER Co.
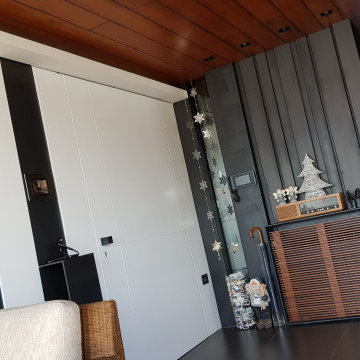
Großes Modernes Foyer mit grauer Wandfarbe, Keramikboden, Drehtür, hellbrauner Holzhaustür, grauem Boden, Holzdecke und Wandpaneelen in Sonstige
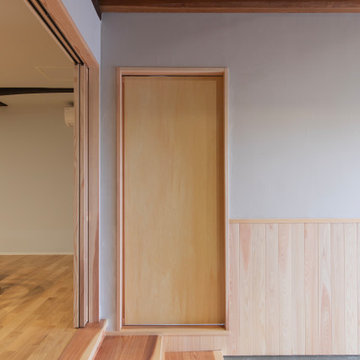
Foyer mit beiger Wandfarbe, Betonboden, Doppeltür, schwarzer Haustür, grauem Boden, Holzdecke und vertäfelten Wänden in Sonstige
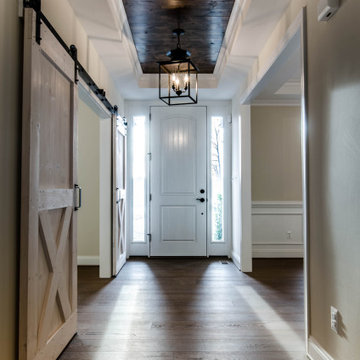
Landhaus Foyer mit Einzeltür, weißer Haustür, braunem Boden, Holzdecke und braunem Holzboden in Baltimore
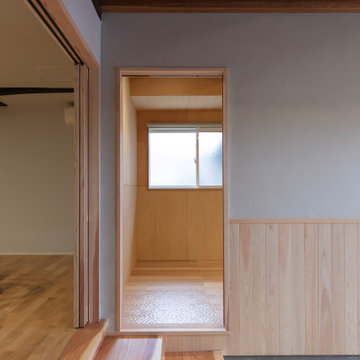
Foyer mit beiger Wandfarbe, Betonboden, Doppeltür, schwarzer Haustür, grauem Boden, Holzdecke und vertäfelten Wänden in Sonstige

Mittelgroßes Modernes Foyer mit grauer Wandfarbe, Keramikboden, Einzeltür, grauer Haustür, grauem Boden, Holzdecke und Tapetenwänden in Paris
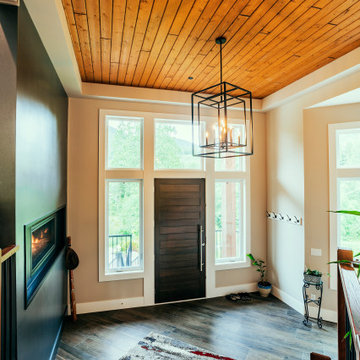
Photo by Brice Ferre.
Mission Grand - CHBA FV 2021 Finalist Best Custom Home
Geräumiges Uriges Foyer mit beiger Wandfarbe, braunem Holzboden, Einzeltür, dunkler Holzhaustür, braunem Boden und Holzdecke in Vancouver
Geräumiges Uriges Foyer mit beiger Wandfarbe, braunem Holzboden, Einzeltür, dunkler Holzhaustür, braunem Boden und Holzdecke in Vancouver
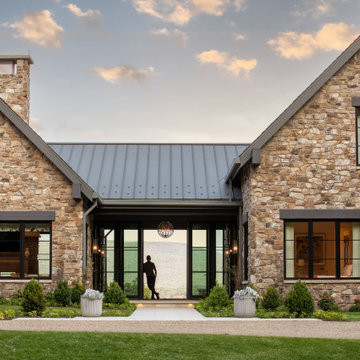
Großes Klassisches Foyer mit weißer Wandfarbe, Schieferboden, Doppeltür, Haustür aus Glas, grauem Boden, Holzdecke und Holzwänden in Sonstige
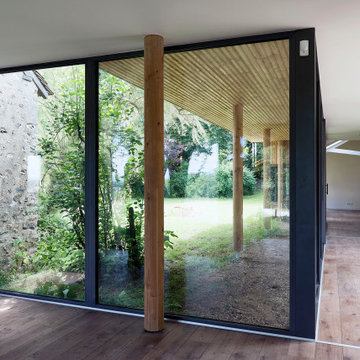
Entrée et couloir vitré reliant la grange à la longère
Großes Modernes Foyer mit weißer Wandfarbe, braunem Holzboden, Einzeltür, schwarzer Haustür, braunem Boden und Holzdecke in Sonstige
Großes Modernes Foyer mit weißer Wandfarbe, braunem Holzboden, Einzeltür, schwarzer Haustür, braunem Boden und Holzdecke in Sonstige
Foyer mit Holzdecke Ideen und Design
13