Foyer mit Holzdecke Ideen und Design
Suche verfeinern:
Budget
Sortieren nach:Heute beliebt
161 – 180 von 257 Fotos
1 von 3
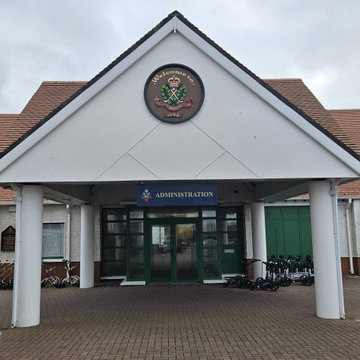
Entrance and Administration Area: The main entrance area, marked by 'Administration', has a welcoming aesthetic with its green doors and white surrounding structure. The crest above the entrance is a focal point, drawing attention to the club's heritage and prestige.
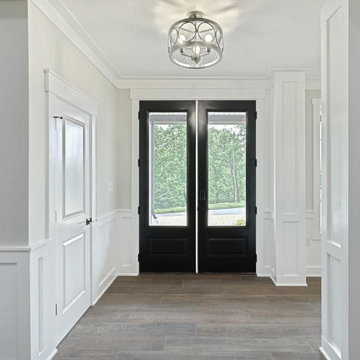
Mittelgroßes Rustikales Foyer mit weißer Wandfarbe, Porzellan-Bodenfliesen, Doppeltür, schwarzer Haustür, braunem Boden, Holzdecke und Holzwänden in Sonstige
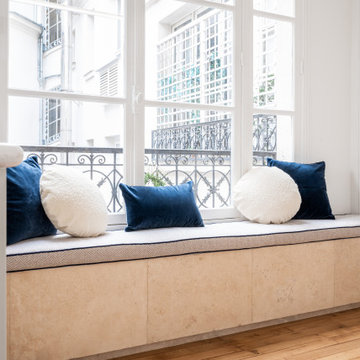
cette entrée est composée d'une grand placard avec des portes moulurées et d'un coffre banquette fabriqué sur-mesure en travertin .
Mittelgroßes Modernes Foyer mit weißer Wandfarbe, Kalkstein und Holzdecke in Paris
Mittelgroßes Modernes Foyer mit weißer Wandfarbe, Kalkstein und Holzdecke in Paris
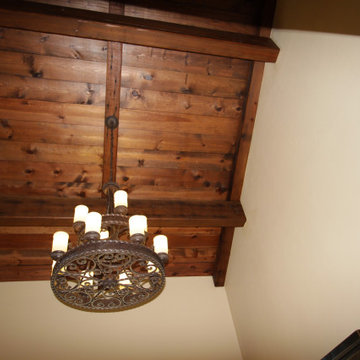
The ceiling of the foyer features longleaf pine beams, white pine ceiling boards, and a custom chandelier.
Großes Mediterranes Foyer mit Einzeltür, dunkler Holzhaustür und Holzdecke in Austin
Großes Mediterranes Foyer mit Einzeltür, dunkler Holzhaustür und Holzdecke in Austin
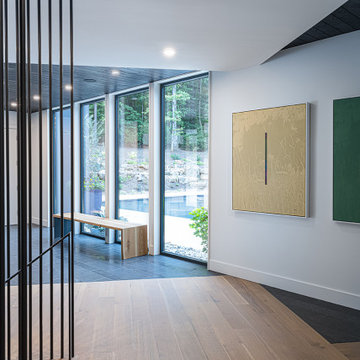
You can see here the entry of this modern home as well as the top landing of the floating stair. The balustrade is fashioned out room-high metal rods. The floor is changing from oak wood to black ceramic tile. The ceiling ranges from black stained tongue and grove wood to painted white drywall.
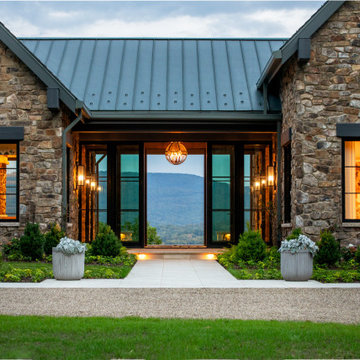
Großes Klassisches Foyer mit weißer Wandfarbe, Schieferboden, Doppeltür, Haustür aus Glas, grauem Boden, Holzdecke und Holzwänden in Sonstige
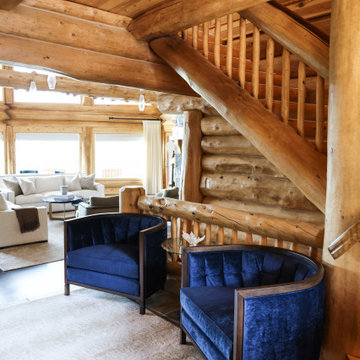
Großes Rustikales Foyer mit weißer Wandfarbe, Schieferboden, Doppeltür, hellbrauner Holzhaustür, buntem Boden, Holzdecke und Holzwänden in Salt Lake City
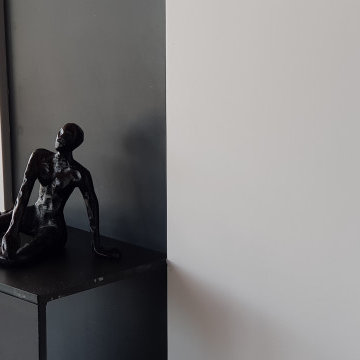
Großes Modernes Foyer mit grauer Wandfarbe, Keramikboden, Drehtür, weißer Haustür, grauem Boden, Holzdecke und Wandpaneelen in Sonstige
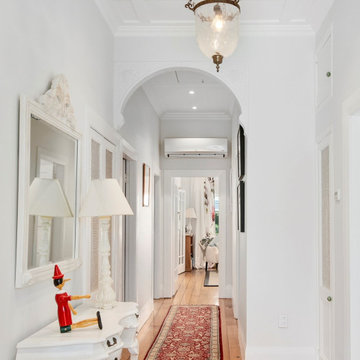
Traditional Victorian features such as the timber profiles, boxed corners, scotias, and skirtings have been retained. Existing kauri floorboards have been matched recycled kauri.
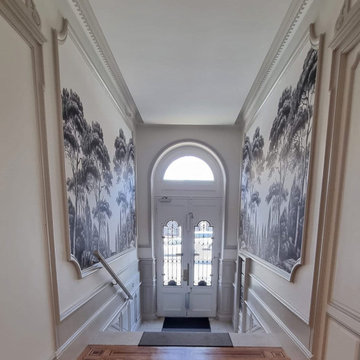
Rénovation de ce hall d'entrée sur les boulevards bordelais. Conseils couleurs pour les moulures et les murs. Pose de papier-peint panoramique dans un esprit foret des landes. Conseil sur la pose d'un tapis de couloir.
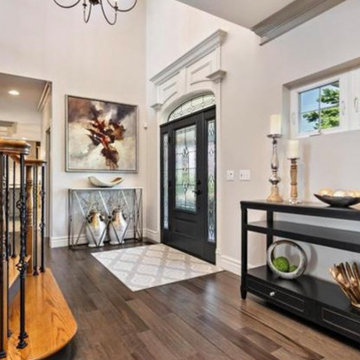
Complete Remodel
Großes Retro Foyer mit grauer Wandfarbe, braunem Holzboden, Einzeltür, schwarzer Haustür, braunem Boden und Holzdecke in St. Louis
Großes Retro Foyer mit grauer Wandfarbe, braunem Holzboden, Einzeltür, schwarzer Haustür, braunem Boden und Holzdecke in St. Louis
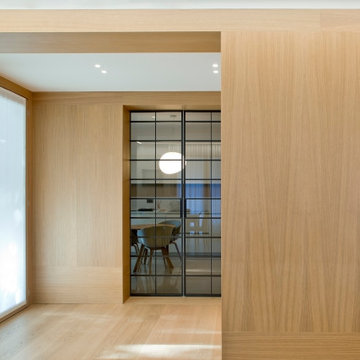
L'ingresso
Mittelgroßes Mid-Century Foyer mit beiger Wandfarbe, braunem Holzboden, Doppeltür, heller Holzhaustür, beigem Boden, Holzdecke und vertäfelten Wänden in Venedig
Mittelgroßes Mid-Century Foyer mit beiger Wandfarbe, braunem Holzboden, Doppeltür, heller Holzhaustür, beigem Boden, Holzdecke und vertäfelten Wänden in Venedig
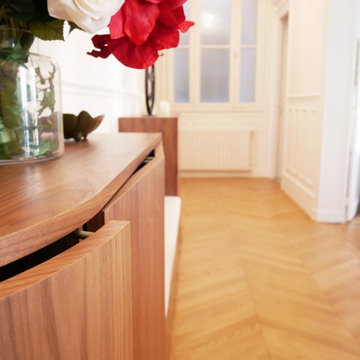
Site internet :www.karineperez.com
Großes Klassisches Foyer mit Doppeltür, beiger Wandfarbe, hellem Holzboden, weißer Haustür, beigem Boden, Holzdecke und Holzwänden in Paris
Großes Klassisches Foyer mit Doppeltür, beiger Wandfarbe, hellem Holzboden, weißer Haustür, beigem Boden, Holzdecke und Holzwänden in Paris
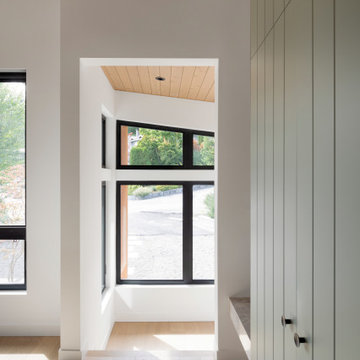
This 1967 home has been transformed. LANTERN HOUSE is located at the edge of the forest, the edge of urbanity, where the glass and metal clad entry and stair volumes glow like lanterns in the night. The sloping, trapezoidal site posed challenges, resulting in a very unique geometry with a courtyard, a bridge, and a new stair tower link old to new. A new porch and foyer create a gradual entry sequence into the existing main house. A new roof form provides vaulted ceilings in an open plan concept. The primary living spaces are connected to private outdoor spaces for entertaining and everyday living, and the main addition contains a private master retreat with secluded access from the stair tower. The connection with nature is ever present throughout the house with intentionally placed glazing framing views to the surrounding trees.
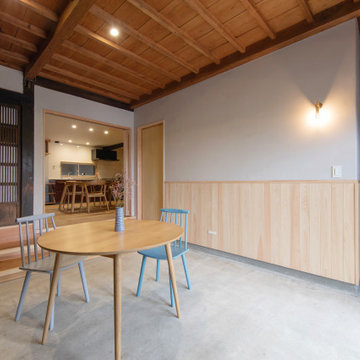
Foyer mit beiger Wandfarbe, Betonboden, Doppeltür, schwarzer Haustür, grauem Boden, Holzdecke und vertäfelten Wänden in Sonstige
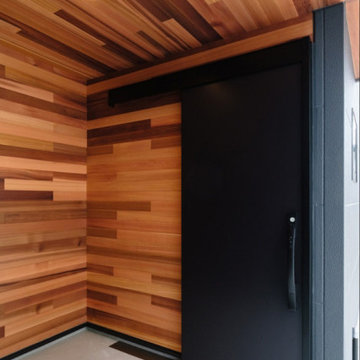
重厚感あるアクセントには無垢レッドシダーの板張りを。
天然の木だからこそ味わえる経年変化は、人口の外壁材にはないビンテージ感を味わえます。
ドアを引き戸にすることで、自転車を置いたり玄関ポーチを最大限に活用できます。
Foyer mit brauner Wandfarbe, Schiebetür, schwarzer Haustür, Holzdecke und Holzwänden in Sonstige
Foyer mit brauner Wandfarbe, Schiebetür, schwarzer Haustür, Holzdecke und Holzwänden in Sonstige
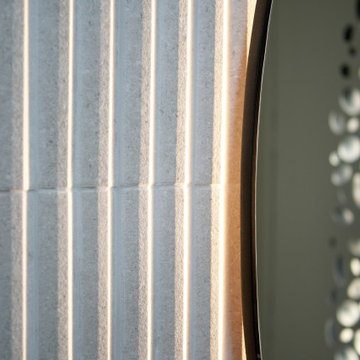
Mittelgroßes Modernes Foyer mit roter Wandfarbe, Keramikboden, Doppeltür, weißer Haustür und Holzdecke in Paris
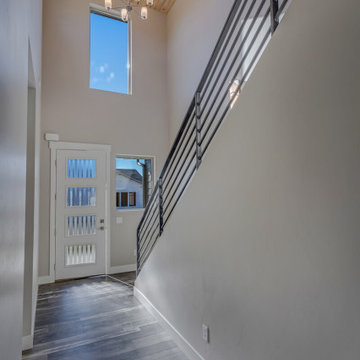
Light, airy foyer with 19' ceilings
Mittelgroßes Modernes Foyer mit grauer Wandfarbe, dunklem Holzboden, Einzeltür, Haustür aus Glas, buntem Boden und Holzdecke in Denver
Mittelgroßes Modernes Foyer mit grauer Wandfarbe, dunklem Holzboden, Einzeltür, Haustür aus Glas, buntem Boden und Holzdecke in Denver

Mittelgroßes Klassisches Foyer mit weißer Wandfarbe, Kalkstein, Drehtür, Haustür aus Glas, beigem Boden, Holzdecke und Holzwänden in Austin
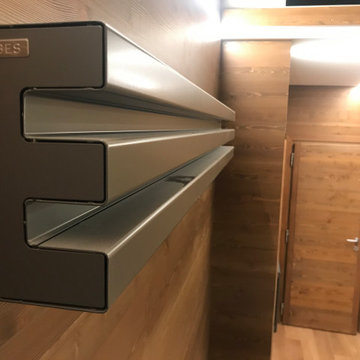
Trait d’union dell’insieme, in questo chalet contemporaneo, è il legno di larice, declinato nella boiserie che riveste le superfici oltre che nella pavimentazione e nel soffitto. Il legno di volta in volta è stato accostato alla pietra, al metallo, alle tinteggiature grigie, oltre che hai tessuti ed agli imbottiti.
Foyer mit Holzdecke Ideen und Design
9