Foyer mit Holzdecke Ideen und Design
Suche verfeinern:
Budget
Sortieren nach:Heute beliebt
101 – 120 von 257 Fotos
1 von 3
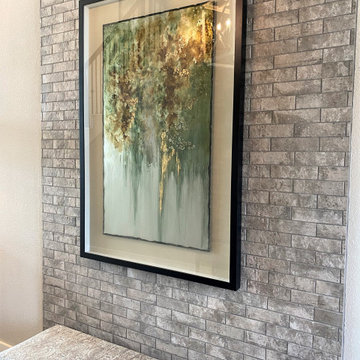
Großes Klassisches Foyer mit grauer Wandfarbe, Porzellan-Bodenfliesen, Doppeltür, schwarzer Haustür, Holzdecke und Ziegelwänden in Houston

Mittelgroßes Uriges Foyer mit brauner Wandfarbe, Porzellan-Bodenfliesen, Einzeltür, hellbrauner Holzhaustür, grauem Boden, Holzdecke und Holzwänden in Minneapolis
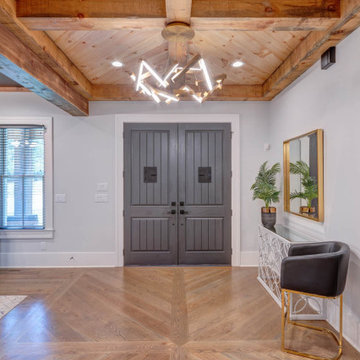
Mittelgroßes Modernes Foyer mit grauer Wandfarbe, braunem Holzboden, Doppeltür, schwarzer Haustür, braunem Boden und Holzdecke in Atlanta
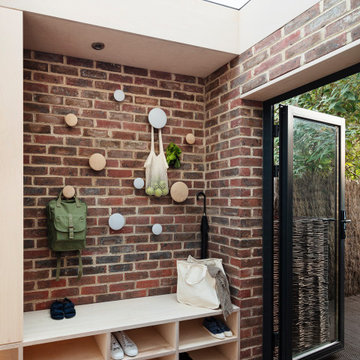
The brief was to design a portico side Extension for an existing home to add more storage space for shoes, coats and above all, create a warm welcoming entrance to their home.
Materials - Brick (to match existing) and birch plywood.
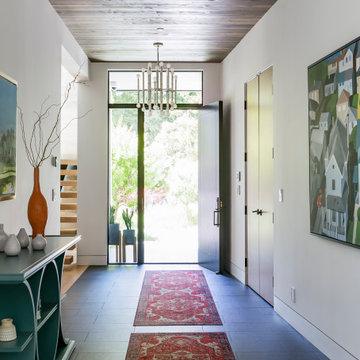
Großes Modernes Foyer mit weißer Wandfarbe, Porzellan-Bodenfliesen, Einzeltür, schwarzer Haustür, schwarzem Boden und Holzdecke in San Francisco
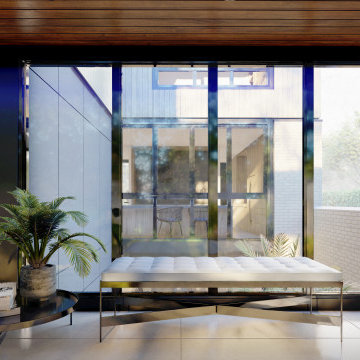
Front Entrance Foyer
-
Like what you see?
Visit www.mymodernhome.com for more detail, or to see yourself in one of our architect-designed home plans.
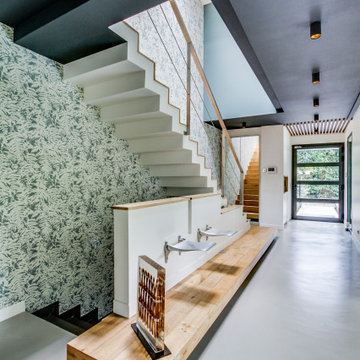
Peinture et pose papier peint cage d'escalier
Plafond peint en noir
Passage habillés en bois massif
Plafond entrée habillé en tasseaux de bois chêne massif
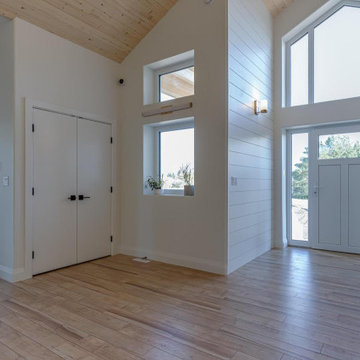
Mittelgroßes Landhausstil Foyer mit weißer Wandfarbe, hellem Holzboden, Einzeltür, weißer Haustür, beigem Boden, Holzdecke und Wandpaneelen in Sonstige
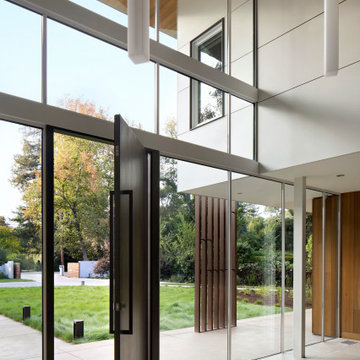
Großes Modernes Foyer mit weißer Wandfarbe, Porzellan-Bodenfliesen, Drehtür, dunkler Holzhaustür, grauem Boden, Holzdecke und Holzwänden in San Francisco

Entry
Modernes Foyer mit weißer Wandfarbe, Kalkstein, Einzeltür, hellbrauner Holzhaustür, weißem Boden, Holzdecke und Ziegelwänden in Dallas
Modernes Foyer mit weißer Wandfarbe, Kalkstein, Einzeltür, hellbrauner Holzhaustür, weißem Boden, Holzdecke und Ziegelwänden in Dallas
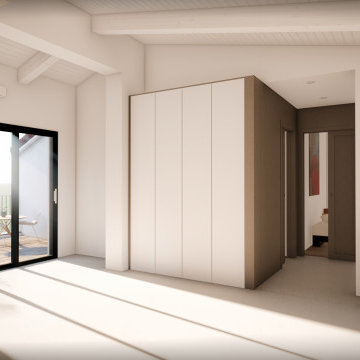
La vetrata all'ingresso che affaccia al lato ovest. L'ingresso alle camere da letto
Großes Modernes Foyer mit weißer Wandfarbe, Betonboden, Einzeltür, weißer Haustür, grauem Boden und Holzdecke in Sonstige
Großes Modernes Foyer mit weißer Wandfarbe, Betonboden, Einzeltür, weißer Haustür, grauem Boden und Holzdecke in Sonstige
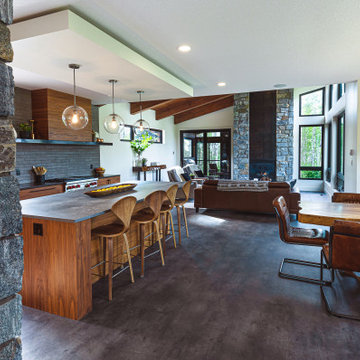
Großes Rustikales Foyer mit weißer Wandfarbe, Linoleum, Einzeltür, hellbrauner Holzhaustür, grauem Boden und Holzdecke in Edmonton

L'ingresso
Mittelgroßes Retro Foyer mit beiger Wandfarbe, Marmorboden, Doppeltür, heller Holzhaustür, beigem Boden und Holzdecke in Venedig
Mittelgroßes Retro Foyer mit beiger Wandfarbe, Marmorboden, Doppeltür, heller Holzhaustür, beigem Boden und Holzdecke in Venedig
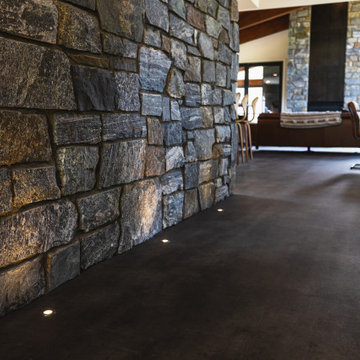
Großes Uriges Foyer mit weißer Wandfarbe, Linoleum, Einzeltür, hellbrauner Holzhaustür, grauem Boden und Holzdecke in Edmonton
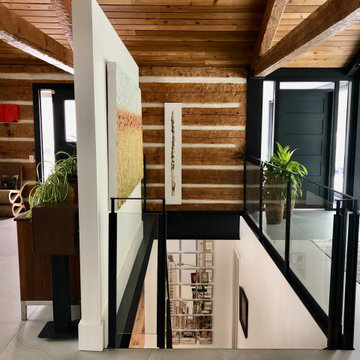
This home was a modest log home on two levels with exterior stone on the lower level and a simple deck above an attached garage. Fully renovated now with the addition of an attached vertical box housing the garage above the master bedroom allowed for the exterior patio to be enclosed on three sides with breezeway doors to the garage open to the deck. Main level includes an open layout of Kitchen, Office, Dining and Living Room with dutch door to the patio, Guest Bedroom and Powder Room. The Lower level includes a great room surrounding two-sided fireplace and 4 additional bedrooms, plus the Master Suite, Laundry, Exercise Room and Wine Cellar.
Super excited to get photos of this project posted soon! Contact me if you have questions or need a log home renovation!
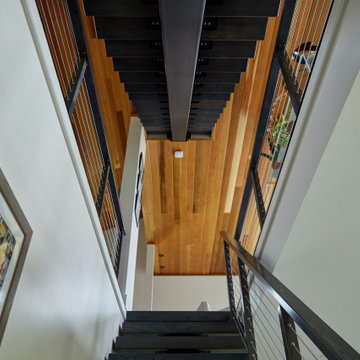
Cable Railing on Ash Floating Stairs
These Vermont homeowners were looking for a custom stair and railing system that saved space and kept their space open. For the materials, they chose to order two FLIGHT Systems. Their design decisions included a black stringer, colonial gray posts, and Ash treads with a Storm Gray finish. This finished project looks amazing when paired with the white interior and gray stone flooring, and pulls together the open views of the surrounding bay.
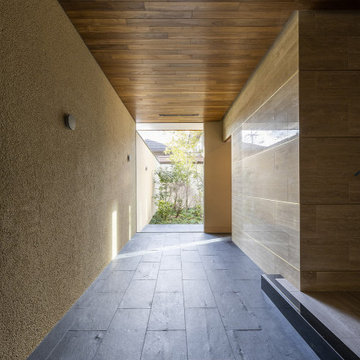
玄関土間には大きなFIX窓を配しました。庭を囲む塀と土間が内部と外部を繋げます。
Geräumiges Foyer mit beiger Wandfarbe, Granitboden, Einzeltür, dunkler Holzhaustür, schwarzem Boden, Holzdecke und Ziegelwänden in Kyoto
Geräumiges Foyer mit beiger Wandfarbe, Granitboden, Einzeltür, dunkler Holzhaustür, schwarzem Boden, Holzdecke und Ziegelwänden in Kyoto
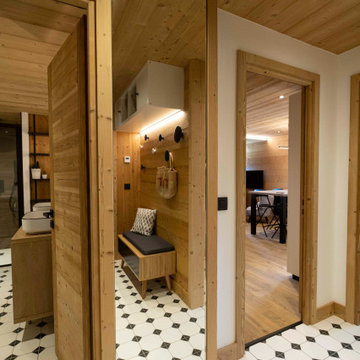
Une entrée optimisée avec des rangements haut pour ne pas encombrer l'espace. Un carrelage geométrique qui apporte de la profondeur, et des touches de noir pour l'élégance
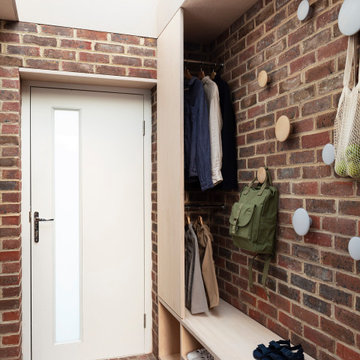
The brief was to design a portico side Extension for an existing home to add more storage space for shoes, coats and above all, create a warm welcoming entrance to their home.
Materials - Brick (to match existing) and birch plywood.
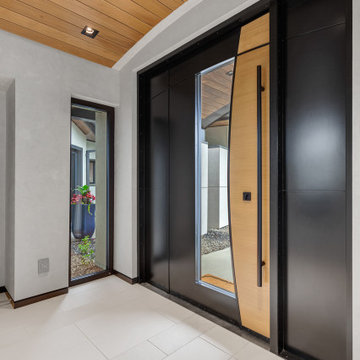
Home entry with custom front door and full sidelight; tongue and groove ceiling; large-format tile; glazed walls
Modernes Foyer mit Holzdecke in Sonstige
Modernes Foyer mit Holzdecke in Sonstige
Foyer mit Holzdecke Ideen und Design
6