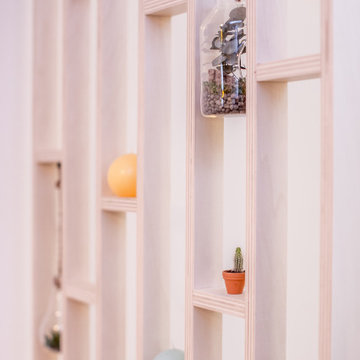Foyer mit Holzwänden Ideen und Design
Suche verfeinern:
Budget
Sortieren nach:Heute beliebt
141 – 160 von 297 Fotos
1 von 3
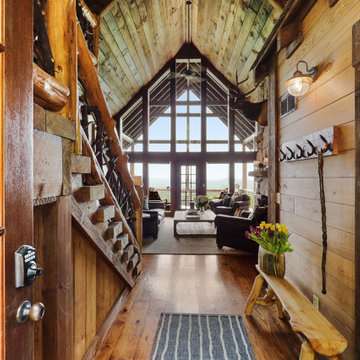
Mittelgroßes Uriges Foyer mit braunem Holzboden, Doppeltür, braunem Boden, gewölbter Decke und Holzwänden in Atlanta
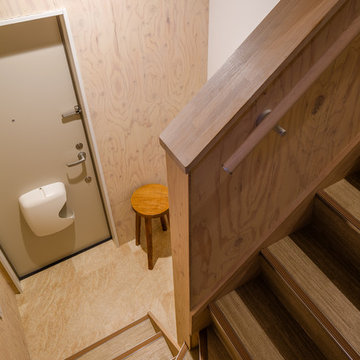
あえて作り込まずに、場を開けておく事で、何でも置ける土間空間です。棚を置いて、水や米を置くもよし。アウトドアの道具を置くもよし。自転車置いておくも良し。トランクを置くもよし。
Mittelgroßes Nordisches Foyer mit beiger Wandfarbe, brauner Haustür, beigem Boden, Einzeltür, Holzdecke und Holzwänden in Sonstige
Mittelgroßes Nordisches Foyer mit beiger Wandfarbe, brauner Haustür, beigem Boden, Einzeltür, Holzdecke und Holzwänden in Sonstige
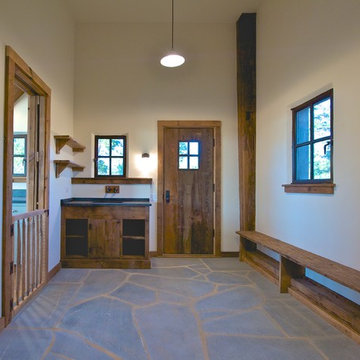
Paul Goossens
Großes Modernes Foyer mit weißer Wandfarbe, Granitboden, Einzeltür, hellbrauner Holzhaustür, grauem Boden, gewölbter Decke und Holzwänden in Burlington
Großes Modernes Foyer mit weißer Wandfarbe, Granitboden, Einzeltür, hellbrauner Holzhaustür, grauem Boden, gewölbter Decke und Holzwänden in Burlington
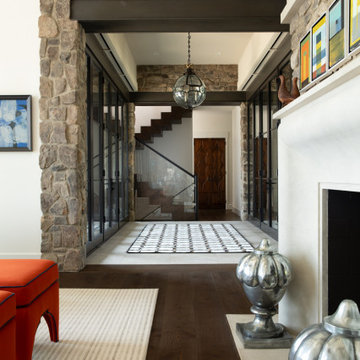
Großes Klassisches Foyer mit weißer Wandfarbe, Schieferboden, Doppeltür, Haustür aus Glas, grauem Boden, Holzdecke und Holzwänden in Sonstige
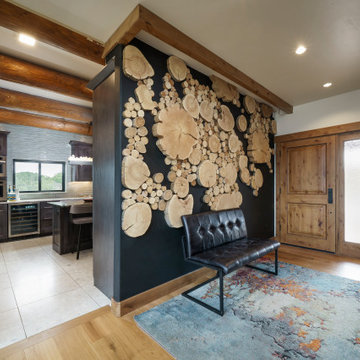
Log end cut wood decorative wall
Mittelgroßes Uriges Foyer mit schwarzer Wandfarbe, hellem Holzboden, Einzeltür, hellbrauner Holzhaustür, braunem Boden und Holzwänden in Denver
Mittelgroßes Uriges Foyer mit schwarzer Wandfarbe, hellem Holzboden, Einzeltür, hellbrauner Holzhaustür, braunem Boden und Holzwänden in Denver
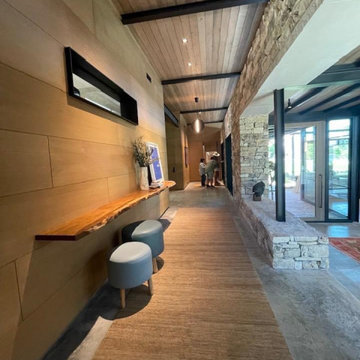
Entry foyer
Modernes Foyer mit Betonboden, Einzeltür, Haustür aus Metall, Holzdielendecke und Holzwänden
Modernes Foyer mit Betonboden, Einzeltür, Haustür aus Metall, Holzdielendecke und Holzwänden
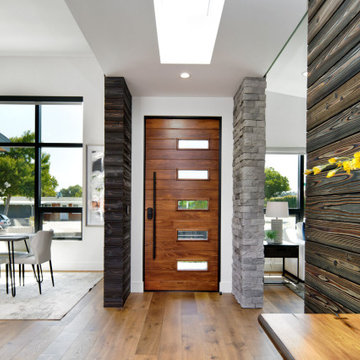
The entry, with skylight, stacked stone wall, shou sugi ban accents, is at the center of the front of the house. The open kitchen and dining room are on the left, the living room is on the right.
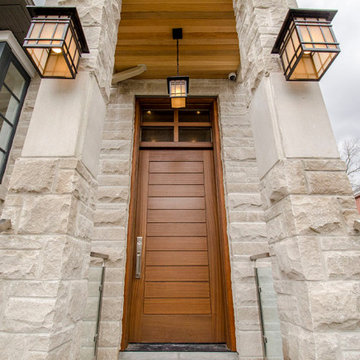
Entrance View
Kleines Klassisches Foyer mit brauner Haustür, Holzdecke und Holzwänden in Toronto
Kleines Klassisches Foyer mit brauner Haustür, Holzdecke und Holzwänden in Toronto
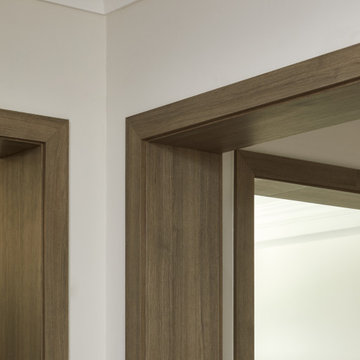
We are Dexign Matter, an award-winning studio sought after for crafting multi-layered interiors that we expertly curated to fulfill individual design needs.
Design Director Zoe Lee’s passion for customization is evident in this city residence where she melds the elevated experience of luxury hotels with a soft and inviting atmosphere that feels welcoming. Lee’s panache for artful contrasts pairs the richness of strong materials, such as oak and porcelain, with the sophistication of contemporary silhouettes. “The goal was to create a sense of indulgence and comfort, making every moment spent in the homea truly memorable one,” says Lee.
By enlivening a once-predominantly white colour scheme with muted hues and tactile textures, Lee was able to impart a characterful countenance that still feels comfortable. She relied on subtle details to ensure this is a residence infused with softness. “The carefully placed and concealed LED light strips throughout create a gentle and ambient illumination,” says Lee.
“They conjure a warm ambiance, while adding a touch of modernity.” Further finishes include a Shaker feature wall in the living room. It extends seamlessly to the room’s double-height ceiling, adding an element of continuity and establishing a connection with the primary ensuite’s wood panelling. “This integration of design elements creates a cohesive and visually appealing atmosphere,” Lee says.
The ensuite’s dramatically veined marble-look is carried from the walls to the countertop and even the cabinet doors. “This consistent finish serves as another unifying element, transforming the individual components into a
captivating feature wall. It adds an elegant touch to the overall aesthetic of the space.”
Pops of black hardware throughout channel that elegance and feel welcoming. Lee says, “The furnishings’ unique characteristics and visual appeal contribute to a sense of continuous luxury – it is now a home that is both bespoke and wonderfully beckoning.”
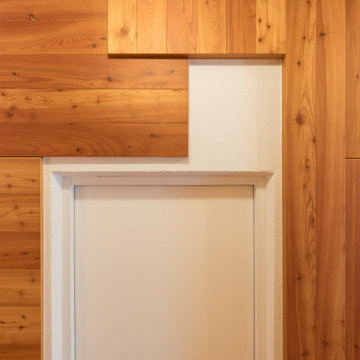
Mittelgroßes Uriges Foyer mit weißer Wandfarbe, gebeiztem Holzboden, Einzeltür, Haustür aus Glas und Holzwänden in Sonstige
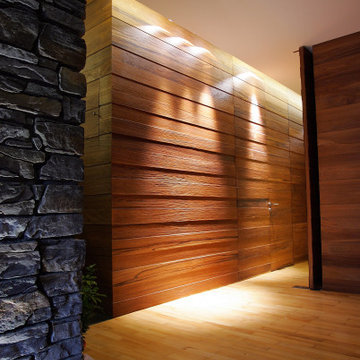
Mittelgroßes Modernes Foyer mit braunem Holzboden, Einzeltür, hellbrauner Holzhaustür, Holzwänden und beigem Boden in Sonstige
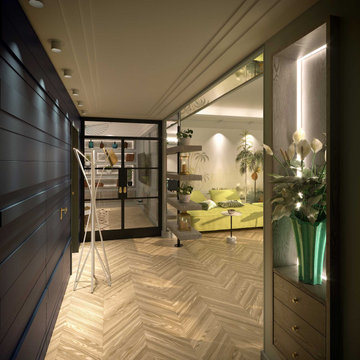
Réaménagement d'un appartement (Rooftop) de 180m² en concept récréatif pour un chef privée, avec comme fonctions principales de cuisiner, recevoir, animer des ateliers de cuisine...
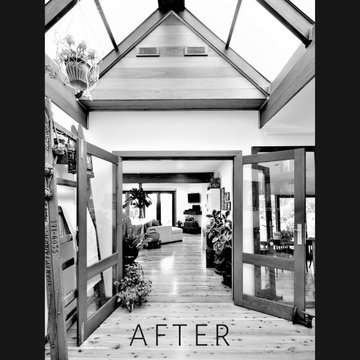
Mittelgroßes Rustikales Foyer mit weißer Wandfarbe, hellem Holzboden, Doppeltür, dunkler Holzhaustür, buntem Boden, Holzdielendecke und Holzwänden in Sydney
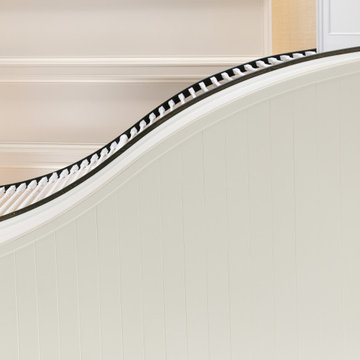
Burdge Architects Palisades Traditional Home Entry stair detail.
Großes Maritimes Foyer mit weißer Wandfarbe und Holzwänden in Los Angeles
Großes Maritimes Foyer mit weißer Wandfarbe und Holzwänden in Los Angeles
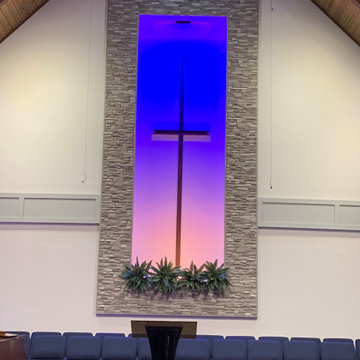
This is a total sactuary remodel15
Geräumiges Modernes Foyer mit grauer Wandfarbe, Teppichboden, Doppeltür, hellbrauner Holzhaustür, beigem Boden, gewölbter Decke und Holzwänden
Geräumiges Modernes Foyer mit grauer Wandfarbe, Teppichboden, Doppeltür, hellbrauner Holzhaustür, beigem Boden, gewölbter Decke und Holzwänden
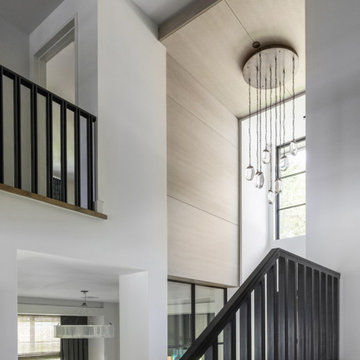
Mittelgroßes Klassisches Foyer mit weißer Wandfarbe, Kalkstein, Drehtür, Haustür aus Glas, beigem Boden, Holzdecke und Holzwänden in Austin
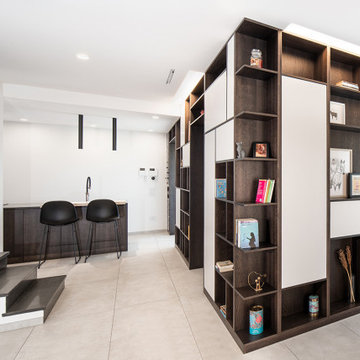
Dettaglio parete attrezzata che abbraccia una lunga porzione di zona giorno e diventa protagonista dello spazio, sulla destra la zona cucina con isola centrale
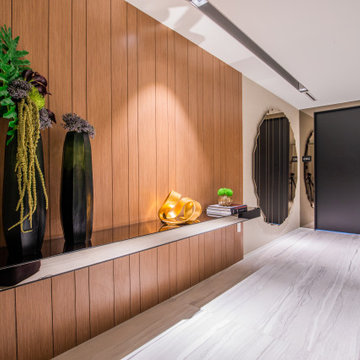
Großes Modernes Foyer mit beiger Wandfarbe, Porzellan-Bodenfliesen, Doppeltür, schwarzer Haustür, beigem Boden und Holzwänden in Miami
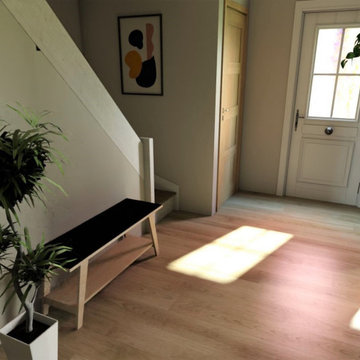
réalisation 3D
Mittelgroßes Modernes Foyer mit blauer Wandfarbe, Laminat, Einzeltür, weißer Haustür, beigem Boden und Holzwänden in Lille
Mittelgroßes Modernes Foyer mit blauer Wandfarbe, Laminat, Einzeltür, weißer Haustür, beigem Boden und Holzwänden in Lille
Foyer mit Holzwänden Ideen und Design
8
