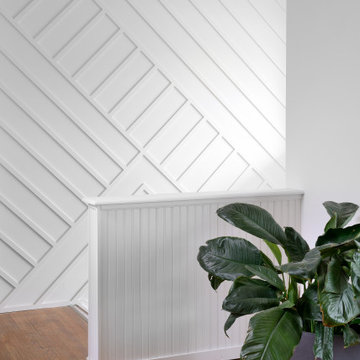Foyer mit Holzwänden Ideen und Design
Suche verfeinern:
Budget
Sortieren nach:Heute beliebt
101 – 120 von 297 Fotos
1 von 3
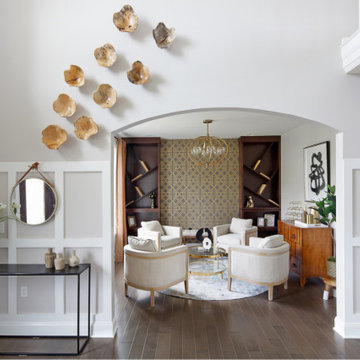
We assisted with building and furnishing this model home.
The entry way is two story. We kept the furnishings minimal, simply adding wood trim boxes.
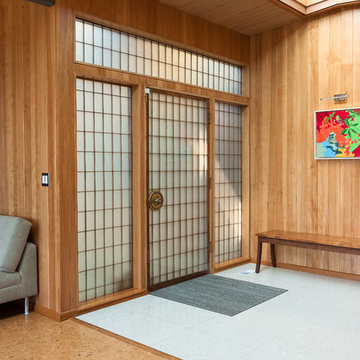
Beautiful entryway. The doors to the entry are existing and set the charm for this mid-century home. The paneling we matched to the hemlock paneling where doors were removed. The floor is a terrazo quartz floor that is very durable and meets up nicely to the cork floor.
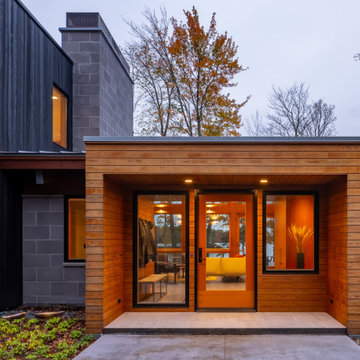
Mittelgroßes Uriges Foyer mit Porzellan-Bodenfliesen, Einzeltür, hellbrauner Holzhaustür, grauem Boden, Holzdecke und Holzwänden in Minneapolis

A detail shot of the chandelier hanging below the vaulted ceiling skylights, surrounded by wood paneling.
Großes Klassisches Foyer mit gewölbter Decke und Holzwänden in Seattle
Großes Klassisches Foyer mit gewölbter Decke und Holzwänden in Seattle
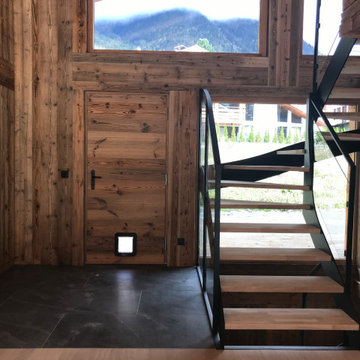
Hall d'entrée avec porte habillée en vieux bois brûlé soleil. Escalier en métal et chêne sur mesure. Bardage en vieux bois brulé soleil et sol en pierre noire. Placard d'entrée invisible en vieux bois brûlé soleil.

Automated lighting greets you as you step into this mountain home. Keypads control specific lighting scenes and smart smoke detectors connect to your security system.
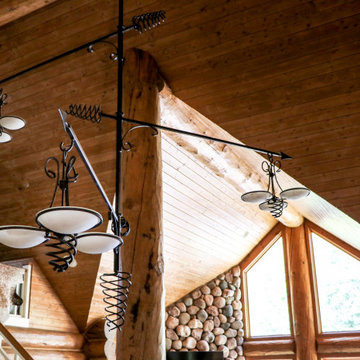
Custom Whimsical forged iron chandelier
Großes Uriges Foyer mit brauner Wandfarbe, Schieferboden, Einzeltür, heller Holzhaustür, grauem Boden und Holzwänden in Sonstige
Großes Uriges Foyer mit brauner Wandfarbe, Schieferboden, Einzeltür, heller Holzhaustür, grauem Boden und Holzwänden in Sonstige
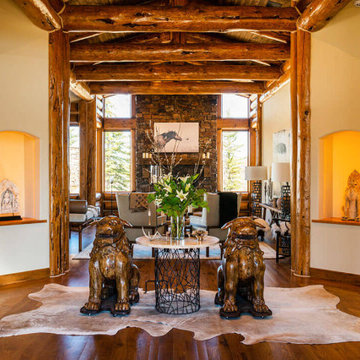
Großes Rustikales Foyer mit braunem Holzboden, Doppeltür, braunem Boden, freigelegten Dachbalken und Holzwänden in Sonstige

Lodge Entryway with Log Beams and Arch. Double doors, slate tile, and wood flooring.
Mittelgroßes Rustikales Foyer mit brauner Wandfarbe, Schieferboden, Doppeltür, dunkler Holzhaustür, buntem Boden, Holzdecke und Holzwänden in Minneapolis
Mittelgroßes Rustikales Foyer mit brauner Wandfarbe, Schieferboden, Doppeltür, dunkler Holzhaustür, buntem Boden, Holzdecke und Holzwänden in Minneapolis
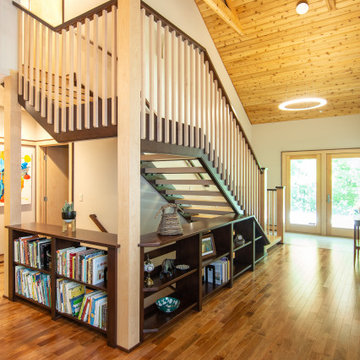
Open concept foyer, with built-in bookcases acting as a rail around the stairs to the basement
Großes Modernes Foyer mit grüner Wandfarbe, braunem Holzboden, Doppeltür, heller Holzhaustür, braunem Boden, gewölbter Decke und Holzwänden in Sonstige
Großes Modernes Foyer mit grüner Wandfarbe, braunem Holzboden, Doppeltür, heller Holzhaustür, braunem Boden, gewölbter Decke und Holzwänden in Sonstige
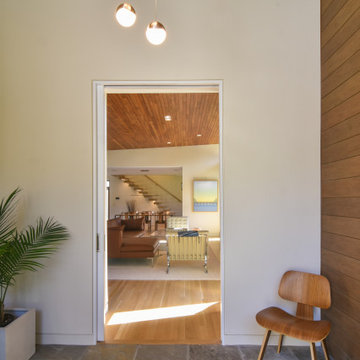
Mittelgroßes Modernes Foyer mit Schieferboden, grauem Boden, Holzdecke und Holzwänden in Charleston

Mittelgroßes Uriges Foyer mit brauner Wandfarbe, Porzellan-Bodenfliesen, Einzeltür, hellbrauner Holzhaustür, grauem Boden, Holzdecke und Holzwänden in Minneapolis
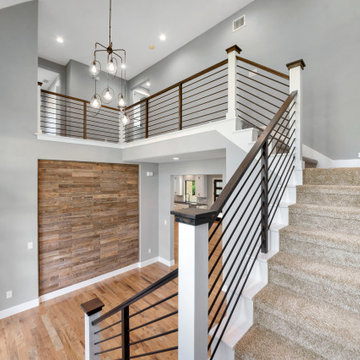
This home is the American Dream! How perfect that we get to celebrate it on the 4th of July weekend ?? 4,104 Total AC SQFT with 4 bedrooms, 4 bathrooms and 4-car garages with a Rustic Contemporary Multi-Generational Design.
This home has 2 primary suites on either end of the home with their own 5-piece bathrooms, walk-in closets and outdoor sitting areas for the most privacy. Some of the additional multi-generation features include: large kitchen & pantry with added cabinet space, the elder's suite includes sitting area, built in desk, ADA bathroom, large storage space and private lanai.
Raised study with Murphy bed, In-home theater with snack and drink station, laundry room with custom dog shower and workshop with bathroom all make their dreams complete! Everything in this home has a place and a purpose: the family, guests, and even the puppies!
.
.
.
#salcedohomes #multigenerational #multigenerationalliving #multigeneration #multigenerationhome #nextgeneration #nextgenerationhomes #motherinlawsuite #builder #customhomebuilder #buildnew #newconstruction #newconstructionhomes #dfwhomes #dfwbuilder #familybusiness #family #gatesatwatersedge #oakpointbuilder #littleelmbuilder #texasbuilder #faithfamilyandbeautifulhomes #2020focus
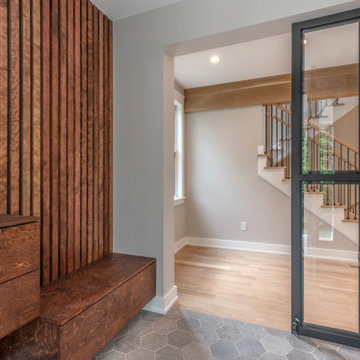
This beautiful foyer features built-ins from our fabrication shop as well as industrial metal glass partitions based on a beautiful hexagon tile floor
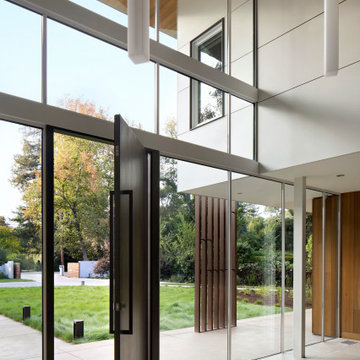
Großes Modernes Foyer mit weißer Wandfarbe, Porzellan-Bodenfliesen, Drehtür, dunkler Holzhaustür, grauem Boden, Holzdecke und Holzwänden in San Francisco
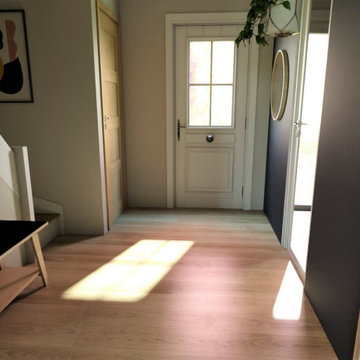
réalisation 3D
Mittelgroßes Modernes Foyer mit blauer Wandfarbe, Laminat, Einzeltür, weißer Haustür, beigem Boden und Holzwänden in Lille
Mittelgroßes Modernes Foyer mit blauer Wandfarbe, Laminat, Einzeltür, weißer Haustür, beigem Boden und Holzwänden in Lille

Under Stair Storage and tiled entrance to the house
Mittelgroßes Modernes Foyer mit weißer Wandfarbe, Keramikboden, Einzeltür, brauner Haustür, braunem Boden, freigelegten Dachbalken und Holzwänden in Melbourne
Mittelgroßes Modernes Foyer mit weißer Wandfarbe, Keramikboden, Einzeltür, brauner Haustür, braunem Boden, freigelegten Dachbalken und Holzwänden in Melbourne
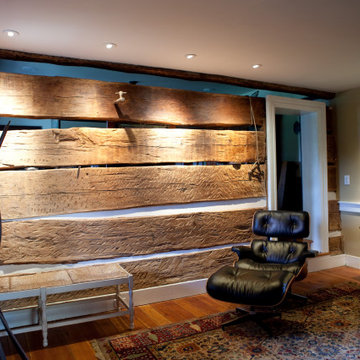
Uriges Foyer mit brauner Wandfarbe, braunem Holzboden, Einzeltür, dunkler Holzhaustür, beigem Boden und Holzwänden in Los Angeles
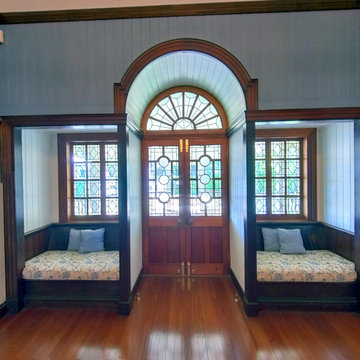
1912 Heritage House in Brisbane inner North suburbs. Entry double doors with stained glass details and seating area. Prestige Renovation project by Birchall & Partners Architects.
Foyer mit Holzwänden Ideen und Design
6
