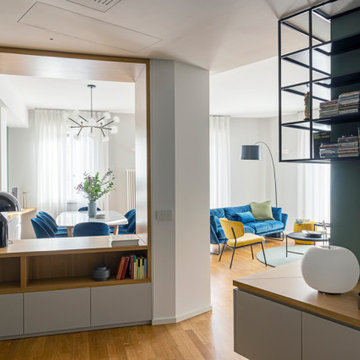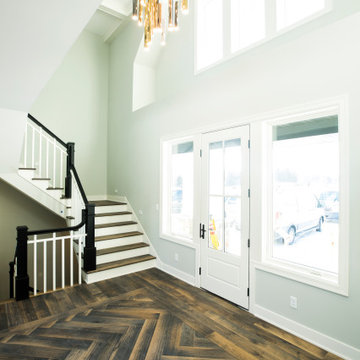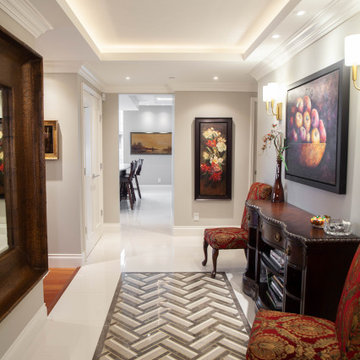Foyer mit Kassettendecke Ideen und Design
Suche verfeinern:
Budget
Sortieren nach:Heute beliebt
1 – 20 von 286 Fotos
1 von 3

The task for this beautiful Hamilton East federation home was to create light-infused and timelessly sophisticated spaces for my client. This is proof in the success of choosing the right colour scheme, the use of mirrors and light-toned furniture, and allowing the beautiful features of the house to speak for themselves. Who doesn’t love the chandelier, ornate ceilings and picture rails?!

Stunning stone entry hall with French Rot Iron banister Lime stone floors and walls
Großes Foyer mit weißer Wandfarbe, Kalkstein, Doppeltür, schwarzer Haustür, weißem Boden und Kassettendecke in Sonstige
Großes Foyer mit weißer Wandfarbe, Kalkstein, Doppeltür, schwarzer Haustür, weißem Boden und Kassettendecke in Sonstige

Grand Entrance Hall.
Column
Parquet Floor
Feature mirror
Pendant light
Panelling
dado rail
Victorian tile
Entrance porch
Front door
Original feature

This double-height entry room shows a grand white staircase leading upstairs to the private bedrooms, and downstairs to the entertainment areas. Warm wood, white wainscoting and traditional windows introduce lightness and freshness to the space.

French Country style foyer showing double back doors, checkered tile flooring, large painted black doors connecting adjacent rooms, and white wall color.

Photo : © Julien Fernandez / Amandine et Jules – Hotel particulier a Angers par l’architecte Laurent Dray.
Mittelgroßes Klassisches Foyer mit blauer Wandfarbe, Terrakottaboden, buntem Boden, Kassettendecke und Wandpaneelen in Angers
Mittelgroßes Klassisches Foyer mit blauer Wandfarbe, Terrakottaboden, buntem Boden, Kassettendecke und Wandpaneelen in Angers

Photography by Miranda Estes
Mittelgroßes Uriges Foyer mit weißer Wandfarbe, braunem Holzboden, Einzeltür, dunkler Holzhaustür, Holzwänden und Kassettendecke in Seattle
Mittelgroßes Uriges Foyer mit weißer Wandfarbe, braunem Holzboden, Einzeltür, dunkler Holzhaustür, Holzwänden und Kassettendecke in Seattle

Mittelgroßes Modernes Foyer mit weißer Wandfarbe, Kalkstein, Einzeltür, beigem Boden und Kassettendecke in London

We love this formal front entryway featuring a stunning double staircase with a custom wrought iron stair rail, arched entryways, sparkling chandeliers, and mosaic floor tile.

Light and Airy! Fresh and Modern Architecture by Arch Studio, Inc. 2021
Großes Klassisches Foyer mit weißer Wandfarbe, braunem Holzboden, Einzeltür, hellbrauner Holzhaustür, grauem Boden und Kassettendecke in San Francisco
Großes Klassisches Foyer mit weißer Wandfarbe, braunem Holzboden, Einzeltür, hellbrauner Holzhaustür, grauem Boden und Kassettendecke in San Francisco

Front Entry Interior leads to living room. White oak columns and cofferred ceilings. Tall panel on stair window echoes door style.
Großes Rustikales Foyer mit weißer Wandfarbe, dunklem Holzboden, Einzeltür, dunkler Holzhaustür, braunem Boden, Kassettendecke und vertäfelten Wänden in Boston
Großes Rustikales Foyer mit weißer Wandfarbe, dunklem Holzboden, Einzeltür, dunkler Holzhaustür, braunem Boden, Kassettendecke und vertäfelten Wänden in Boston

Located in one of the Bay Area's finest neighborhoods and perched in the sky, this stately home is bathed in sunlight and offers vistas of magnificent palm trees. The grand foyer welcomes guests, or casually enter off the laundry/mud room. New contemporary touches balance well with charming original details. The 2.5 bathrooms have all been refreshed. The updated kitchen - with its large picture window to the backyard - is refined and chic. And with a built-in home office area, the kitchen is also functional. Fresh paint and furnishings throughout the home complete the updates.

Mittelgroßes Maritimes Foyer mit beiger Wandfarbe, Keramikboden, Einzeltür, hellbrauner Holzhaustür, beigem Boden, Kassettendecke und Ziegelwänden in Tampa

foto di Cristina Galline Bohman
Mittelgroßes Modernes Foyer mit grüner Wandfarbe, braunem Holzboden, beigem Boden, Kassettendecke und Tapetenwänden in Mailand
Mittelgroßes Modernes Foyer mit grüner Wandfarbe, braunem Holzboden, beigem Boden, Kassettendecke und Tapetenwänden in Mailand

Klassisches Foyer mit grauer Wandfarbe, braunem Holzboden, Einzeltür, weißer Haustür, grauem Boden und Kassettendecke in Minneapolis

Complete redesign of this traditional golf course estate to create a tropical paradise with glitz and glam. The client's quirky personality is displayed throughout the residence through contemporary elements and modern art pieces that are blended with traditional architectural features. Gold and brass finishings were used to convey their sparkling charm. And, tactile fabrics were chosen to accent each space so that visitors will keep their hands busy. The outdoor space was transformed into a tropical resort complete with kitchen, dining area and orchid filled pool space with waterfalls.
Photography by Luxhunters Productions

Upon entering this design-build, friends and. family are greeted with a custom mahogany front door with custom stairs complete with beautiful picture framing walls.
Stair-Pak Products Co. Inc.

The owners travel up the grand staircase to get to the private bedrooms. The main level welcomes you in with a large kitchen and family room. The great room also has an inviting dining area in the center of the great room.

Mittelgroßes Klassisches Foyer mit grauer Wandfarbe, Marmorboden, Doppeltür, weißem Boden und Kassettendecke in Vancouver

Walking through the front door of this home is a revelation.
The breathtaking expanse is an unfolding of vignettes, from the entry, living room, into the dining room and the banyan trees and lakes beyond. This interiors is a magnificent introduction into the design that lays ahead
Foyer mit Kassettendecke Ideen und Design
1