Foyer mit Kassettendecke Ideen und Design
Suche verfeinern:
Budget
Sortieren nach:Heute beliebt
141 – 160 von 286 Fotos
1 von 3
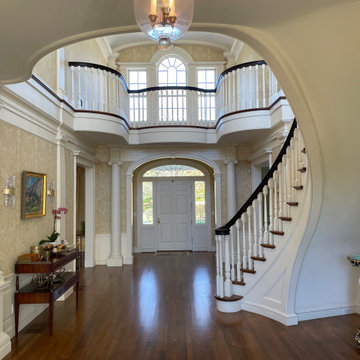
In this house, lighting was upgraded, powder rooms were refreshed, and it received a fresh coat of paint.
Geräumiges Klassisches Foyer mit beiger Wandfarbe, braunem Holzboden, Einzeltür, weißer Haustür, braunem Boden, Kassettendecke und Tapetenwänden in Boston
Geräumiges Klassisches Foyer mit beiger Wandfarbe, braunem Holzboden, Einzeltür, weißer Haustür, braunem Boden, Kassettendecke und Tapetenwänden in Boston
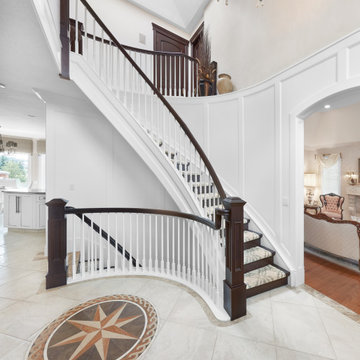
Front foyer renovation - featuring wainscotting, cherry pillars, coffered ceilings & solid core doors.
Klassisches Foyer mit weißer Wandfarbe, Keramikboden, Doppeltür, beigem Boden, Kassettendecke, vertäfelten Wänden und weißer Haustür in Edmonton
Klassisches Foyer mit weißer Wandfarbe, Keramikboden, Doppeltür, beigem Boden, Kassettendecke, vertäfelten Wänden und weißer Haustür in Edmonton
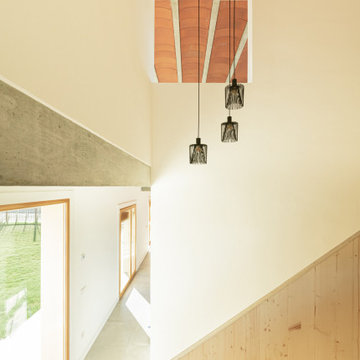
Vista del doble espai a l'entrada. En aquest punt s'uneixen les diferents zones de la casa i es connecta la planta baixa amb la planta primera.
Großes Mediterranes Foyer mit weißer Wandfarbe, Keramikboden, Einzeltür, heller Holzhaustür, grauem Boden und Kassettendecke in Sonstige
Großes Mediterranes Foyer mit weißer Wandfarbe, Keramikboden, Einzeltür, heller Holzhaustür, grauem Boden und Kassettendecke in Sonstige
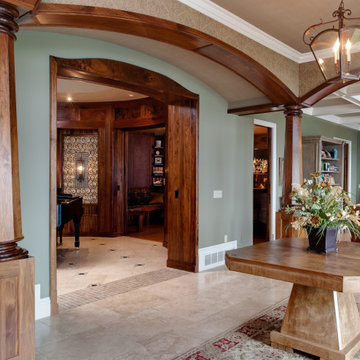
Großes Mediterranes Foyer mit grüner Wandfarbe, Travertin, beigem Boden und Kassettendecke in Sonstige
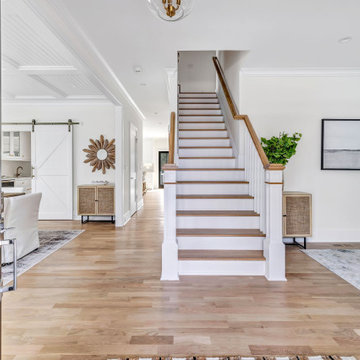
large open foyer with a birdeye view of the entire first floor
Großes Klassisches Foyer mit beiger Wandfarbe, hellem Holzboden, Einzeltür, blauer Haustür und Kassettendecke in New York
Großes Klassisches Foyer mit beiger Wandfarbe, hellem Holzboden, Einzeltür, blauer Haustür und Kassettendecke in New York
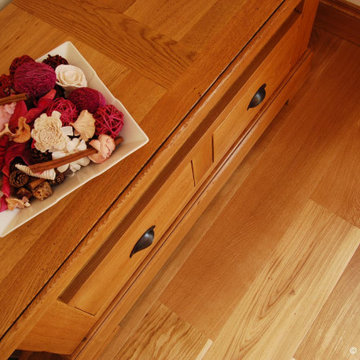
While a minimally sized property, the rich tones in the client’s bespoke wood floors and complimenting tiling that contrasted with the bright wall colours came together to reflect the home of someone appreciative of the simple things in life over the grandiose.
Use of minimal photographic lighting ensured a natural look to each image that best reflected home.
Integration of natural woodland hued flooring, was the ideal solution for this quiet family home situated off the beaten track near Ballinamallard in the County Fermanagh countryside.
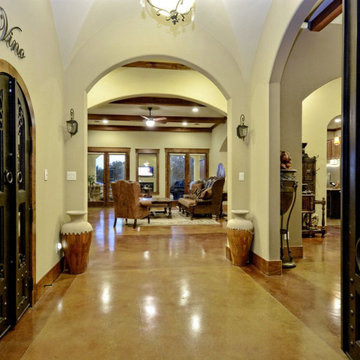
Mediterranean villa with a Spanish flair, large entry hall opens into wine room on left, living room to back and dining room to right, with arched ceiling and entryways and stamped concrete floors.
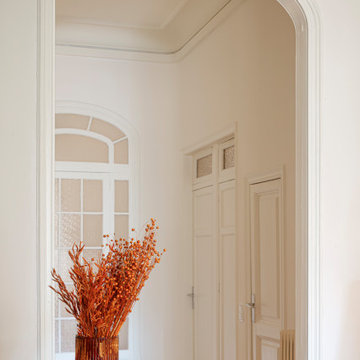
Words by Wilson Hack
The best architecture allows what has come before it to be seen and cared for while at the same time injecting something new, if not idealistic. Spartan at first glance, the interior of this stately apartment building, located on the iconic Passeig de Gràcia in Barcelona, quickly begins to unfold as a calculated series of textures, visual artifacts and perfected aesthetic continuities.
The client, a globe-trotting entrepreneur, selected Jeanne Schultz Design Studio for the remodel and requested that the space be reconditioned into a purposeful and peaceful landing pad. It was to be furnished simply using natural and sustainable materials. Schultz began by gently peeling back before adding only the essentials, resulting in a harmoniously restorative living space where darkness and light coexist and comfort reigns.
The design was initially guided by the fireplace—from there a subtle injection of matching color extends up into the thick tiered molding and ceiling trim. “The most reckless patterns live here,” remarks Schultz, referring to the checkered green and white tiles, pink-Pollack-y stone and cast iron detailing. The millwork and warm wood wall panels devour the remainder of the living room, eliminating the need for unnecessary artwork.
A curved living room chair by Kave Home punctuates playfully; its shape reveals its pleasant conformity to the human body and sits back, inviting rest and respite. “It’s good for all body types and sizes,” explains Schultz. The single sofa by Dareels is purposefully oversized, casual and inviting. A beige cover was added to soften the otherwise rectilinear edges. Additionally sourced from Dareels, a small yet centrally located side table anchors the space with its dark black wood texture, its visual weight on par with the larger pieces. The black bulbous free standing lamp converses directly with the antique chandelier above. Composed of individual black leather strips, it is seemingly harsh—yet its soft form is reminiscent of a spring tulip.
The continuation of the color palette slips softly into the dining room where velvety green chairs sit delicately on a cascade array of pointed legs. The doors that lead out to the patio were sanded down and treated so that the original shape and form could be retained. Although the same green paint was used throughout, this set of doors speaks in darker tones alongside the acute and penetrating daylight. A few different shades of white paint were used throughout the space to add additional depth and embellish this shadowy texture.
Specialty lights were added into the space to complement the existing overhead lighting. A wall sconce was added in the living room and extra lighting was placed in the kitchen. However, because of the existing barrel vaulted tile ceiling, sconces were placed on the walls rather than above to avoid penetrating the existing architecture.
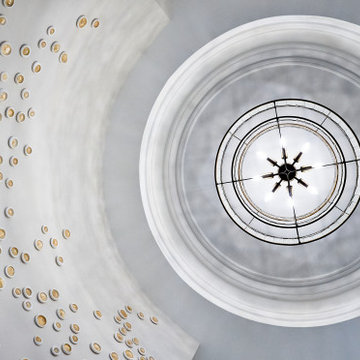
Großes Klassisches Foyer mit weißer Wandfarbe, Porzellan-Bodenfliesen, Einzeltür, schwarzer Haustür, weißem Boden und Kassettendecke in Toronto
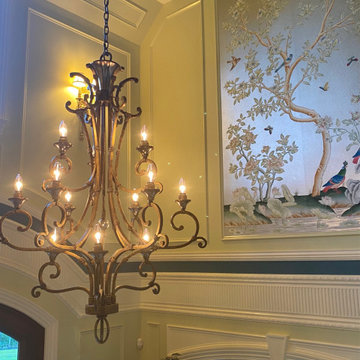
Tall entry foyer with blank walls was awakened with panel moldings, accent paint colors and breath taking hand painted Gracie Studio wall panels.
Großes Klassisches Foyer mit grüner Wandfarbe, Marmorboden, Doppeltür, brauner Haustür, weißem Boden, Kassettendecke und Wandpaneelen in New York
Großes Klassisches Foyer mit grüner Wandfarbe, Marmorboden, Doppeltür, brauner Haustür, weißem Boden, Kassettendecke und Wandpaneelen in New York
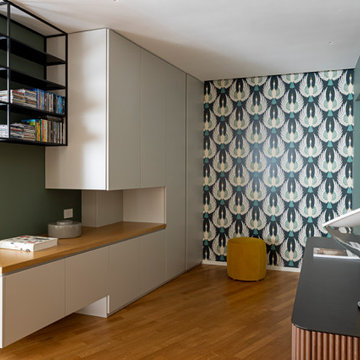
foto di Cristina Galliena Bohman
Mittelgroßes Modernes Foyer mit grüner Wandfarbe, braunem Holzboden, beigem Boden, Kassettendecke und Tapetenwänden in Mailand
Mittelgroßes Modernes Foyer mit grüner Wandfarbe, braunem Holzboden, beigem Boden, Kassettendecke und Tapetenwänden in Mailand
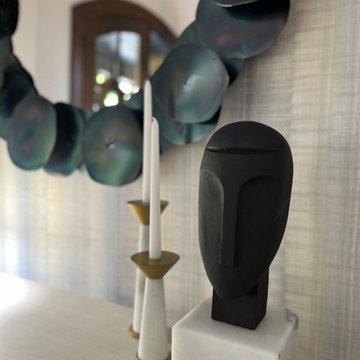
Modernes Foyer mit dunklem Holzboden, Doppeltür, dunkler Holzhaustür, Kassettendecke und Tapetenwänden
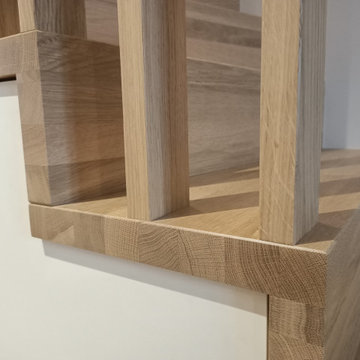
Mittelgroßes Modernes Foyer mit beiger Wandfarbe, braunem Holzboden, Einzeltür, weißer Haustür, braunem Boden und Kassettendecke in Straßburg
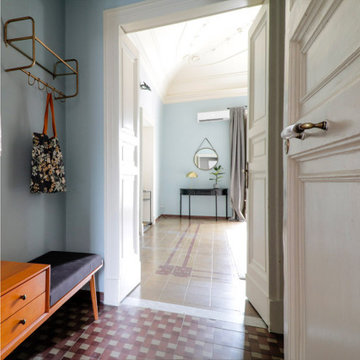
Foyer mit grauer Wandfarbe, Betonboden, Doppeltür, weißer Haustür, buntem Boden und Kassettendecke in Catania-Palermo
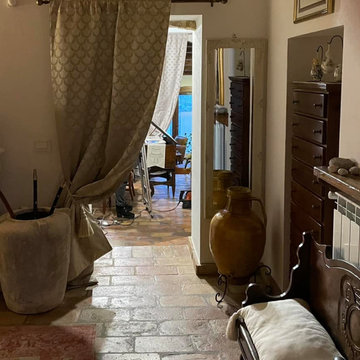
I colori delle pareti riflettono il loro stato d'animo,luminose,chiare ma sempre pronti a cambiare,una casa che evolva con loro
Mittelgroßes Country Foyer mit beiger Wandfarbe, Kalkstein, Doppeltür, brauner Haustür, beigem Boden und Kassettendecke in Sonstige
Mittelgroßes Country Foyer mit beiger Wandfarbe, Kalkstein, Doppeltür, brauner Haustür, beigem Boden und Kassettendecke in Sonstige
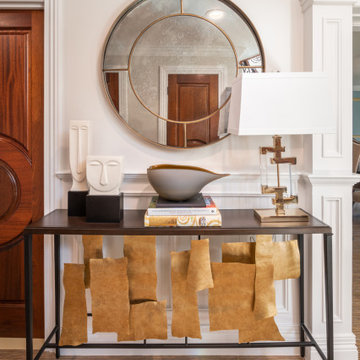
Stepping into this classic glamour dramatic foyer is a fabulous way to feel welcome at home. The color palette is timeless with a bold splash of green which adds drama to the space. Luxurious fabrics, chic furnishings and gorgeous accessories set the tone for this high end makeover which did not involve any structural renovations.
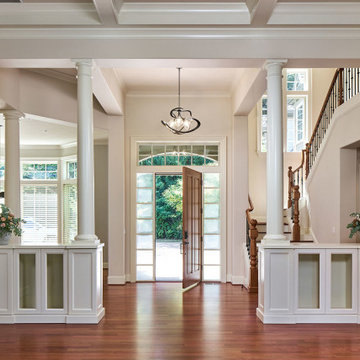
Brazilian cherry hardwoods throughout invite you in the front door. A solid natural wood front with glass panel encasement. An industrial-inspired pendant hangs above the foyer. Two simplified columns frame the entry to the living room.
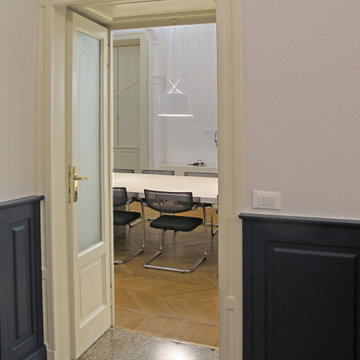
Dettaglio della porta che introduce alla grande sala riunioni. Le porte in stile sono state recuperate e mantenute attraverso un'accurato restauro. Anche i pavimenti sono stati quasi del tutto mantenuti. Molto interessanti le soglie
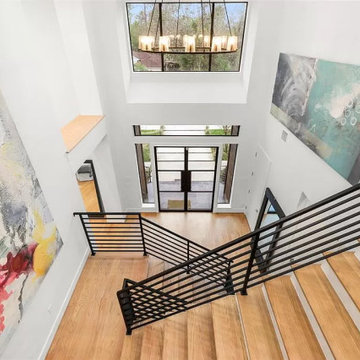
Dynamic entry stair case with linear metal railing and large steel windows and doors that allow generous amounts of natural light.
Großes Modernes Foyer mit weißer Wandfarbe, hellem Holzboden, Doppeltür, Haustür aus Glas, beigem Boden und Kassettendecke in Houston
Großes Modernes Foyer mit weißer Wandfarbe, hellem Holzboden, Doppeltür, Haustür aus Glas, beigem Boden und Kassettendecke in Houston
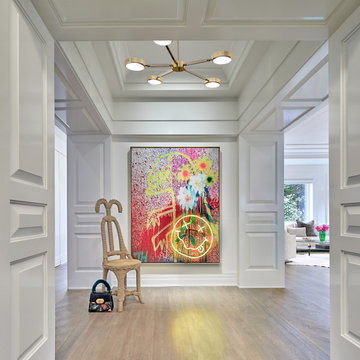
Großes Klassisches Foyer mit hellem Holzboden, schwarzer Haustür und Kassettendecke in Washington, D.C.
Foyer mit Kassettendecke Ideen und Design
8