Foyer mit Kassettendecke Ideen und Design
Suche verfeinern:
Budget
Sortieren nach:Heute beliebt
101 – 120 von 286 Fotos
1 von 3
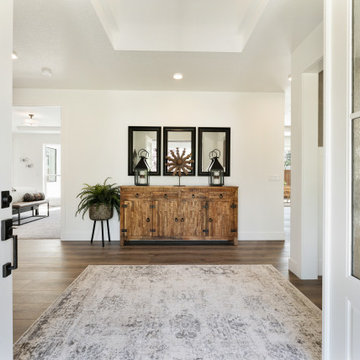
Großes Modernes Foyer mit weißer Wandfarbe, Laminat, Doppeltür, weißer Haustür, braunem Boden und Kassettendecke in Portland
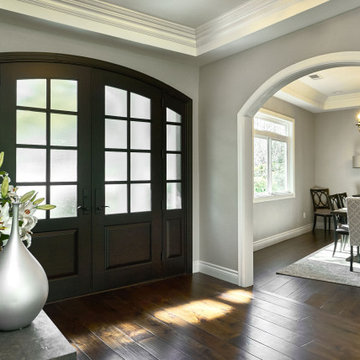
Großes Klassisches Foyer mit grauer Wandfarbe, dunklem Holzboden, Doppeltür, dunkler Holzhaustür, braunem Boden und Kassettendecke in San Francisco
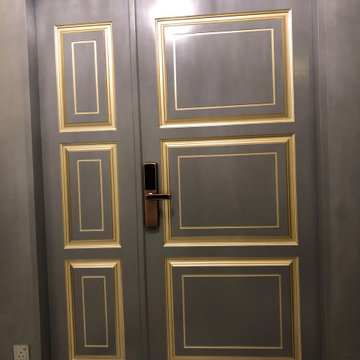
Mittelgroßes Modernes Foyer mit grauer Wandfarbe, Marmorboden, Doppeltür, grauer Haustür, weißem Boden, Kassettendecke und Ziegelwänden in Sonstige
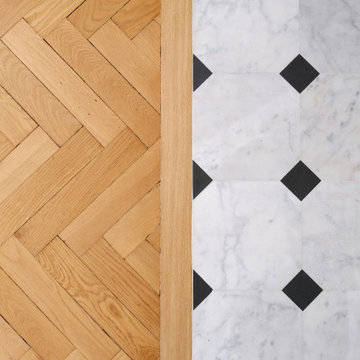
Dans ce grand appartement de 105 m2, les fonctions étaient mal réparties. Notre intervention a permis de recréer l’ensemble des espaces, avec une entrée qui distribue l’ensemble des pièces de l’appartement. Dans la continuité de l’entrée, nous avons placé un WC invité ainsi que la salle de bain comprenant une buanderie, une double douche et un WC plus intime. Nous souhaitions accentuer la lumière naturelle grâce à une palette de blanc. Le marbre et les cabochons noirs amènent du contraste à l’ensemble.
L’ancienne cuisine a été déplacée dans le séjour afin qu’elle soit de nouveau au centre de la vie de famille, laissant place à un grand bureau, bibliothèque. Le double séjour a été transformé pour en faire une seule pièce composée d’un séjour et d’une cuisine. La table à manger se trouvant entre la cuisine et le séjour.
La nouvelle chambre parentale a été rétrécie au profit du dressing parental. La tête de lit a été dessinée d’un vert foret pour contraster avec le lit et jouir de ses ondes. Le parquet en chêne massif bâton rompu existant a été restauré tout en gardant certaines cicatrices qui apporte caractère et chaleur à l’appartement. Dans la salle de bain, la céramique traditionnelle dialogue avec du marbre de Carare C au sol pour une ambiance à la fois douce et lumineuse.
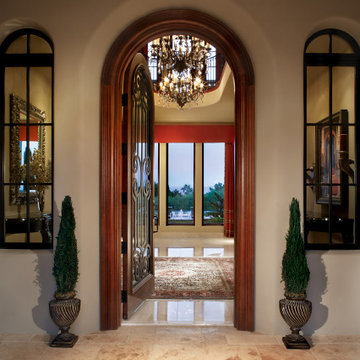
Front Entry to Foyer
Geräumiges Mediterranes Foyer mit grauer Wandfarbe, Travertin, Einzeltür, dunkler Holzhaustür, beigem Boden und Kassettendecke in Phoenix
Geräumiges Mediterranes Foyer mit grauer Wandfarbe, Travertin, Einzeltür, dunkler Holzhaustür, beigem Boden und Kassettendecke in Phoenix
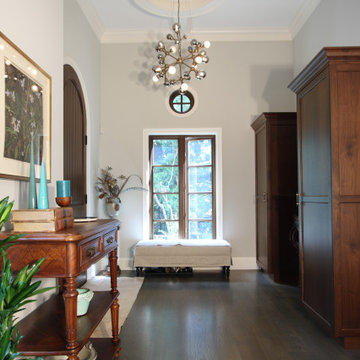
Coffered Entry Ceiling
Großes Klassisches Foyer mit grauer Wandfarbe, braunem Holzboden, Einzeltür, dunkler Holzhaustür, grauem Boden und Kassettendecke in Vancouver
Großes Klassisches Foyer mit grauer Wandfarbe, braunem Holzboden, Einzeltür, dunkler Holzhaustür, grauem Boden und Kassettendecke in Vancouver
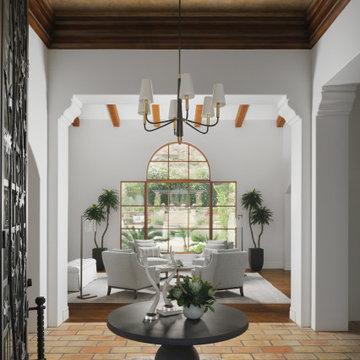
In some areas of the existing home, three different floorings came together, creating a busy, choppy look. We unified the home by retaining the old-style brick flooring for the above foyer and the hallways. We installed or refinished wood floors in the remaining spaces. The terra cotta colored bricks in the foyer reference the Southwest location while the custom rug, table, accessories and chandelier breathe new life into the space with their updated, traditional style. Our clients enjoy the way the Navajo white walls give the home a spacious, inviting feeling.
Photo by Cole Horchler
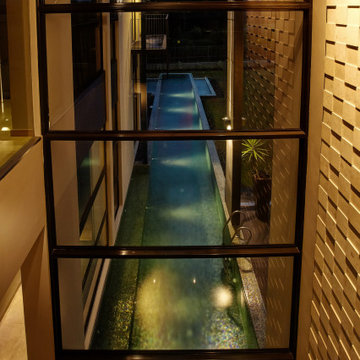
The double height foyer allows a view out to the lap pool and golf course beyond. The double height wall is clad with an 3D stone cladding. The lap pool is finished with glass mosaics.
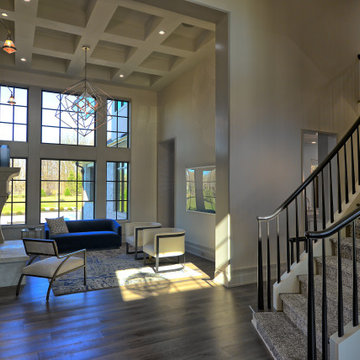
This two story entry features a combination of traditional and modern architectural features. The wood floors are inlaid with a geometric tile that you notice when entering the space. To the right is a custom, floating, and curved staircase to the second floor. The formal living space features a coffered ceiling, two stories of windows, modern light fixtures, built in shelving/bookcases, and a custom cast concrete fireplace surround.
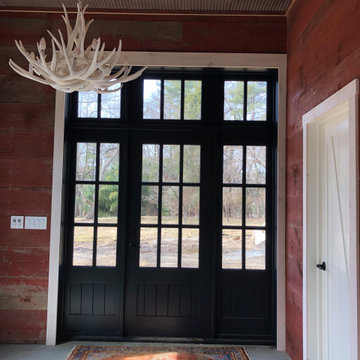
Interior of party barn
Mittelgroßes Landhausstil Foyer mit Betonboden, Einzeltür, schwarzer Haustür und Kassettendecke in Philadelphia
Mittelgroßes Landhausstil Foyer mit Betonboden, Einzeltür, schwarzer Haustür und Kassettendecke in Philadelphia
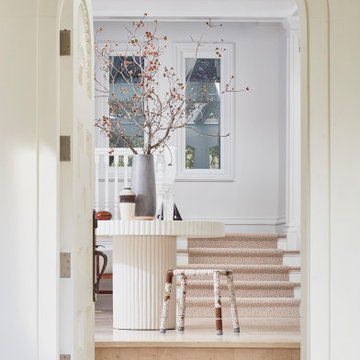
Großes Klassisches Foyer mit weißer Wandfarbe, Travertin, Einzeltür, weißer Haustür, beigem Boden und Kassettendecke in San Francisco
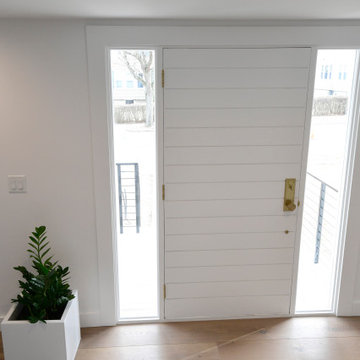
Großes Modernes Foyer mit weißer Wandfarbe, hellem Holzboden, Einzeltür, weißem Boden und Kassettendecke in Boston
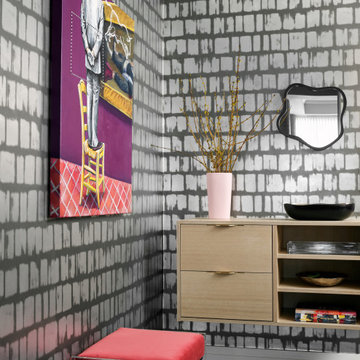
Kleines Modernes Foyer mit metallicfarbenen Wänden, Marmorboden, Einzeltür, hellbrauner Holzhaustür, blauem Boden, Kassettendecke und Tapetenwänden in Toronto
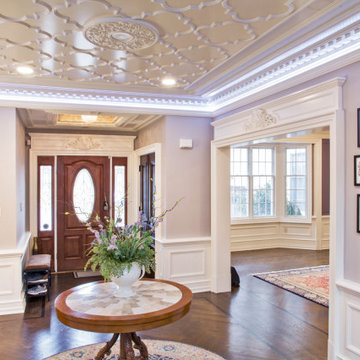
Classic foyer and interior woodwork in Princeton, NJ.
For more about this project visit our website
wlkitchenandhome.com/interiors/
Großes Klassisches Foyer mit lila Wandfarbe, dunklem Holzboden, Einzeltür, brauner Haustür, braunem Boden, Kassettendecke und Wandpaneelen in Philadelphia
Großes Klassisches Foyer mit lila Wandfarbe, dunklem Holzboden, Einzeltür, brauner Haustür, braunem Boden, Kassettendecke und Wandpaneelen in Philadelphia
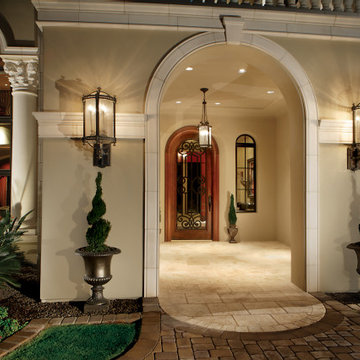
Outdoor Covered Front Entry
Geräumiges Mediterranes Foyer mit grauer Wandfarbe, Travertin, Einzeltür, dunkler Holzhaustür, beigem Boden und Kassettendecke in Phoenix
Geräumiges Mediterranes Foyer mit grauer Wandfarbe, Travertin, Einzeltür, dunkler Holzhaustür, beigem Boden und Kassettendecke in Phoenix
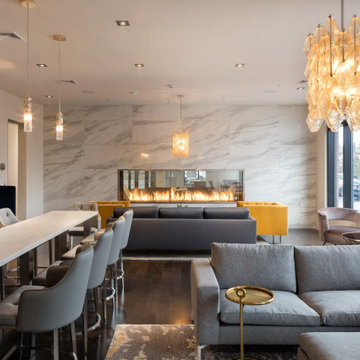
The Acucraft BLAZE 10 Linear See Through Gas Fireplace
120" x 30" Viewing Area
Dual Pane Glass Cooling Safe-to-Touch Glass
108" Line of Fire Natural Gas Burner
Wall Switch Control
Maplewood, NJ Apartment Complex
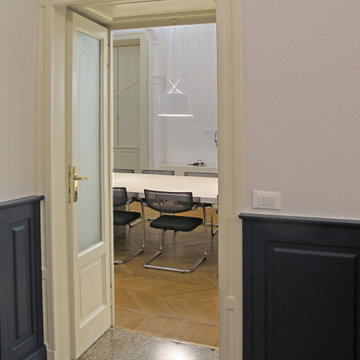
Dettaglio della porta che introduce alla grande sala riunioni. Le porte in stile sono state recuperate e mantenute attraverso un'accurato restauro. Anche i pavimenti sono stati quasi del tutto mantenuti. Molto interessanti le soglie
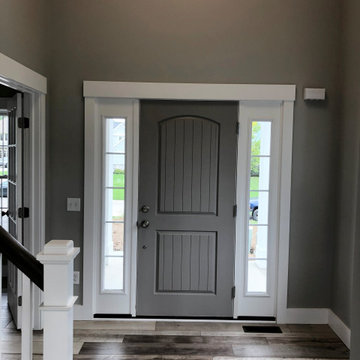
Großes Modernes Foyer mit grauer Wandfarbe, hellem Holzboden, Einzeltür, grauer Haustür, braunem Boden und Kassettendecke in New York
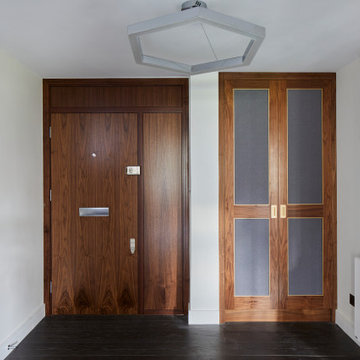
Mittelgroßes Modernes Foyer mit beiger Wandfarbe, dunklem Holzboden, braunem Boden, Einzeltür, dunkler Holzhaustür und Kassettendecke in London
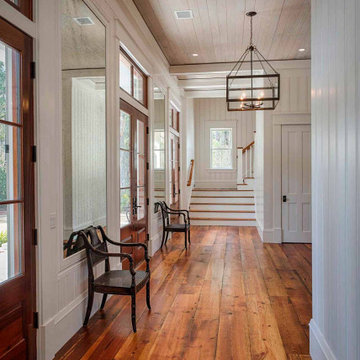
The foyer has a coffered ceiling, vertical shiplap walls, 12-inch wide heart pine floors that were circle-sawn from reclaimed barn beams.
Foyer mit weißer Wandfarbe, braunem Holzboden, Doppeltür, hellbrauner Holzhaustür, braunem Boden, Holzdielenwänden und Kassettendecke in Sonstige
Foyer mit weißer Wandfarbe, braunem Holzboden, Doppeltür, hellbrauner Holzhaustür, braunem Boden, Holzdielenwänden und Kassettendecke in Sonstige
Foyer mit Kassettendecke Ideen und Design
6