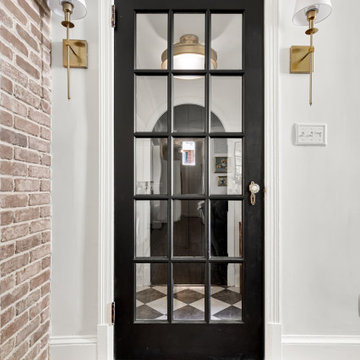Foyer mit Ziegelwänden Ideen und Design
Suche verfeinern:
Budget
Sortieren nach:Heute beliebt
21 – 40 von 137 Fotos
1 von 3
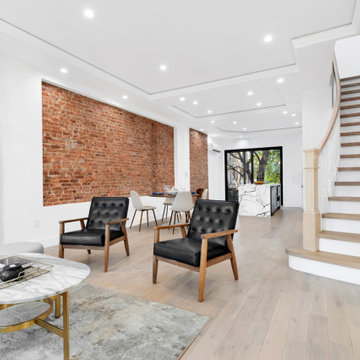
Grand entry into our sunset park townhouse. Cove ceiling with curved staircase and light hardwood flooring.
Großes Retro Foyer mit weißer Wandfarbe, hellem Holzboden, Drehtür, schwarzer Haustür und Ziegelwänden in New York
Großes Retro Foyer mit weißer Wandfarbe, hellem Holzboden, Drehtür, schwarzer Haustür und Ziegelwänden in New York

Entryway stone detail and vaulted ceilings, double doors, and custom chandeliers.
Geräumiges Rustikales Foyer mit bunten Wänden, dunklem Holzboden, Doppeltür, brauner Haustür, buntem Boden, Holzdielendecke und Ziegelwänden in Phoenix
Geräumiges Rustikales Foyer mit bunten Wänden, dunklem Holzboden, Doppeltür, brauner Haustür, buntem Boden, Holzdielendecke und Ziegelwänden in Phoenix
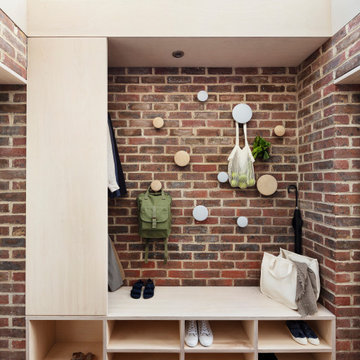
The brief was to design a portico side Extension for an existing home to add more storage space for shoes, coats and above all, create a warm welcoming entrance to their home.
Materials - Brick (to match existing) and birch plywood.
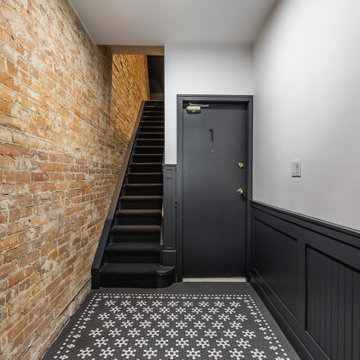
Modernes Foyer mit Porzellan-Bodenfliesen, Einzeltür, roter Haustür, schwarzem Boden und Ziegelwänden in Toronto
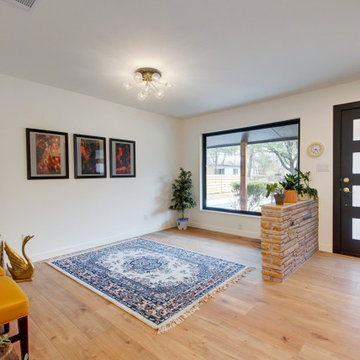
This mid-century modern home features a foyer with an original stone pony wall
Mittelgroßes Mid-Century Foyer mit weißer Wandfarbe, Laminat, Einzeltür, schwarzer Haustür, beigem Boden und Ziegelwänden in Austin
Mittelgroßes Mid-Century Foyer mit weißer Wandfarbe, Laminat, Einzeltür, schwarzer Haustür, beigem Boden und Ziegelwänden in Austin
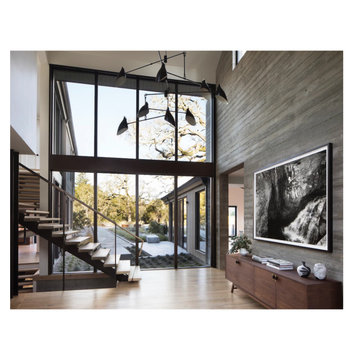
Wood-textured concrete entry wall
Modernes Foyer mit gewölbter Decke, hellem Holzboden, grauer Wandfarbe und Ziegelwänden in San Francisco
Modernes Foyer mit gewölbter Decke, hellem Holzboden, grauer Wandfarbe und Ziegelwänden in San Francisco

Nos encontramos ante una vivienda en la calle Verdi de geometría alargada y muy compartimentada. El reto está en conseguir que la luz que entra por la fachada principal y el patio de isla inunde todos los espacios de la vivienda que anteriormente quedaban oscuros.
Trabajamos para encontrar una distribución diáfana para que la luz cruce todo el espacio. Aun así, se diseñan dos puertas correderas que permiten separar la zona de día de la de noche cuando se desee, pero que queden totalmente escondidas cuando se quiere todo abierto, desapareciendo por completo.
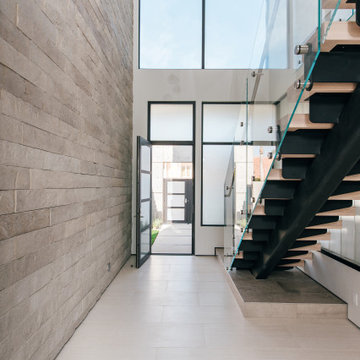
floating steel, glass and white oak stair provide drama at the double height entry foyer
Mittelgroßes Industrial Foyer mit grauer Wandfarbe, Porzellan-Bodenfliesen, Einzeltür, Haustür aus Glas, weißem Boden, Ziegelwänden und Treppe in Orange County
Mittelgroßes Industrial Foyer mit grauer Wandfarbe, Porzellan-Bodenfliesen, Einzeltür, Haustür aus Glas, weißem Boden, Ziegelwänden und Treppe in Orange County
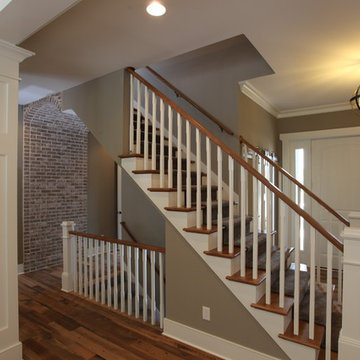
Klassisches Foyer mit grauer Wandfarbe, Einzeltür, weißer Haustür und Ziegelwänden in Kolumbus
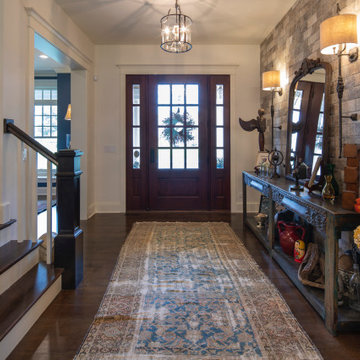
Foyer mit weißer Wandfarbe, dunklem Holzboden, Einzeltür, dunkler Holzhaustür, braunem Boden und Ziegelwänden in Chicago
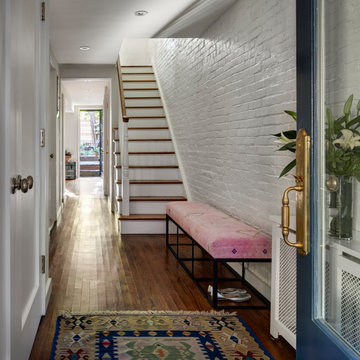
Klassisches Foyer mit dunklem Holzboden, Einzeltür, blauer Haustür und Ziegelwänden in New York
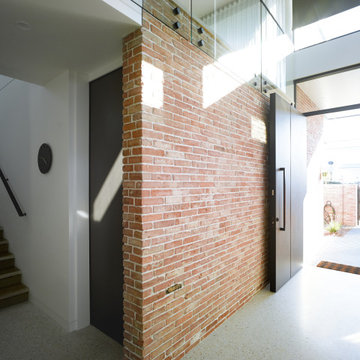
Not your average suburban brick home - this stunning industrial design beautifully combines earth-toned elements with a jeweled plunge pool.
The combination of recycled brick, iron and stone inside and outside creates such a beautifully cohesive theme throughout the house.
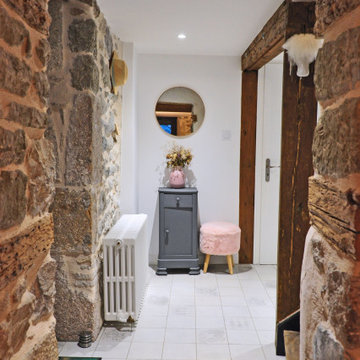
Foyer mit weißer Wandfarbe, Keramikboden, Einzeltür, schwarzer Haustür, grauem Boden, eingelassener Decke und Ziegelwänden in Lyon

Gorgeous modern single family home with magnificent views.
Mittelgroßes Modernes Foyer mit bunten Wänden, Keramikboden, Drehtür, Haustür aus Glas, beigem Boden, Holzdecke und Ziegelwänden in Cincinnati
Mittelgroßes Modernes Foyer mit bunten Wänden, Keramikboden, Drehtür, Haustür aus Glas, beigem Boden, Holzdecke und Ziegelwänden in Cincinnati

The brief was to design a portico side Extension for an existing home to add more storage space for shoes, coats and above all, create a warm welcoming entrance to their home.
Materials - Brick (to match existing) and birch plywood.
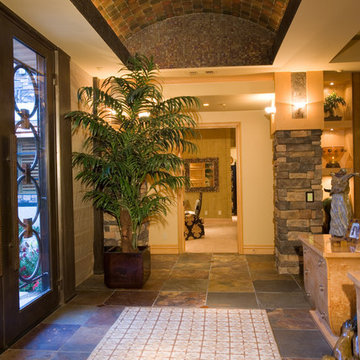
Geräumiges Uriges Foyer mit beiger Wandfarbe, Doppeltür, gewölbter Decke und Ziegelwänden in Las Vegas

Nos encontramos ante una vivienda en la calle Verdi de geometría alargada y muy compartimentada. El reto está en conseguir que la luz que entra por la fachada principal y el patio de isla inunde todos los espacios de la vivienda que anteriormente quedaban oscuros.
Trabajamos para encontrar una distribución diáfana para que la luz cruce todo el espacio. Aun así, se diseñan dos puertas correderas que permiten separar la zona de día de la de noche cuando se desee, pero que queden totalmente escondidas cuando se quiere todo abierto, desapareciendo por completo.
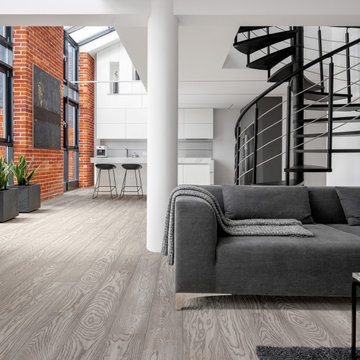
An industrial entrance to an apartment in New York. This apartment has our Luna European Oak Engineered Harwood floors installed throughout the home. The crisp gray tones in the floor accent nicely with the black staircase and red brick accent wall.

Mittelgroßes Maritimes Foyer mit beiger Wandfarbe, Keramikboden, Einzeltür, hellbrauner Holzhaustür, beigem Boden, Kassettendecke und Ziegelwänden in Tampa
Foyer mit Ziegelwänden Ideen und Design
2
