Foyer mit Ziegelwänden Ideen und Design
Suche verfeinern:
Budget
Sortieren nach:Heute beliebt
41 – 60 von 137 Fotos
1 von 3
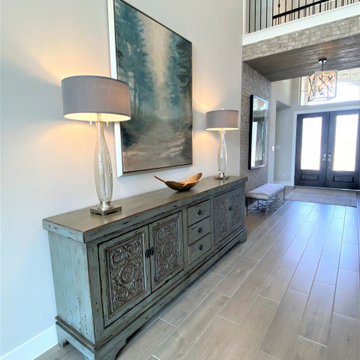
Großes Klassisches Foyer mit grauer Wandfarbe, Porzellan-Bodenfliesen, Doppeltür, schwarzer Haustür, Holzdecke und Ziegelwänden in Houston
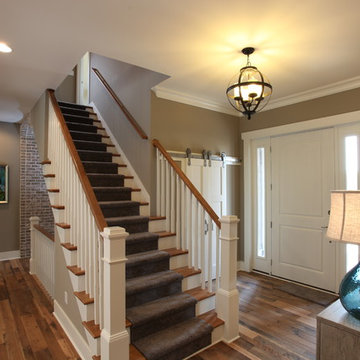
Klassisches Foyer mit grauer Wandfarbe, Einzeltür, weißer Haustür und Ziegelwänden in Kolumbus
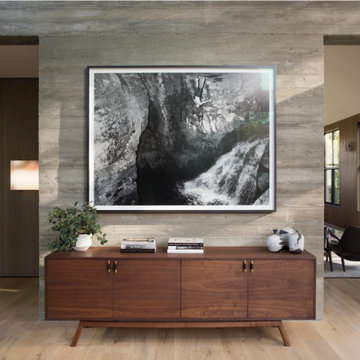
Wood-textured concrete entry wall
Modernes Foyer mit hellem Holzboden, gewölbter Decke, Ziegelwänden und grauer Wandfarbe in San Francisco
Modernes Foyer mit hellem Holzboden, gewölbter Decke, Ziegelwänden und grauer Wandfarbe in San Francisco
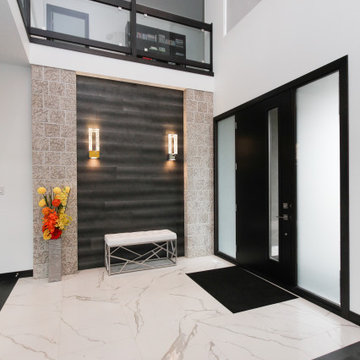
Modernes Foyer mit weißer Wandfarbe, Keramikboden, Einzeltür, schwarzer Haustür, weißem Boden und Ziegelwänden in Sonstige
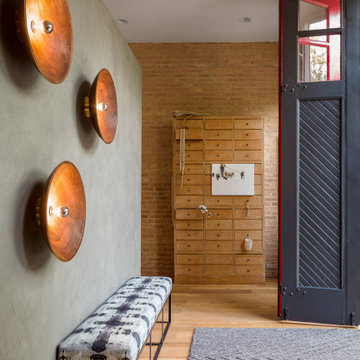
Old Firehouse for an urban family.
Klassisches Foyer mit grauer Wandfarbe, braunem Holzboden, Schiebetür, schwarzer Haustür, braunem Boden und Ziegelwänden in Chicago
Klassisches Foyer mit grauer Wandfarbe, braunem Holzboden, Schiebetür, schwarzer Haustür, braunem Boden und Ziegelwänden in Chicago
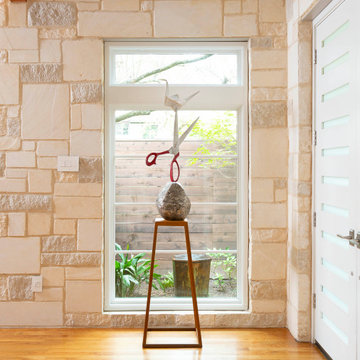
Mittelgroßes Modernes Foyer mit beiger Wandfarbe, braunem Holzboden, Doppeltür, weißer Haustür, braunem Boden und Ziegelwänden in Dallas
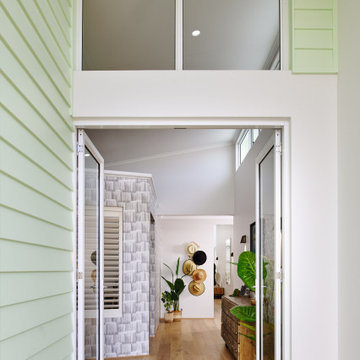
Mittelgroßes Maritimes Foyer mit weißer Wandfarbe, Laminat, Doppeltür, Haustür aus Glas, braunem Boden und Ziegelwänden in Perth
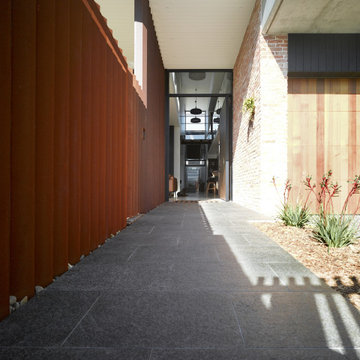
Not your average suburban brick home - this stunning industrial design beautifully combines earth-toned elements with a jeweled plunge pool.
The combination of recycled brick, iron and stone inside and outside creates such a beautifully cohesive theme throughout the house.
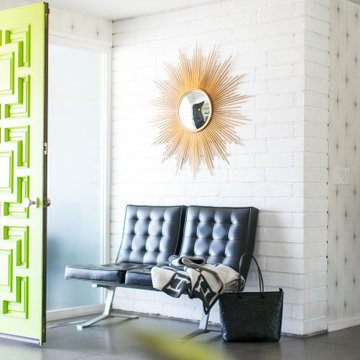
Großes Retro Foyer mit weißer Wandfarbe, Keramikboden, grüner Haustür, grauem Boden und Ziegelwänden in Orange County
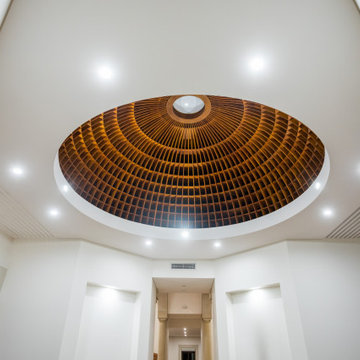
Geräumiges Klassisches Foyer mit weißer Wandfarbe, dunklem Holzboden, Doppeltür, dunkler Holzhaustür, braunem Boden, eingelassener Decke und Ziegelwänden in Sydney
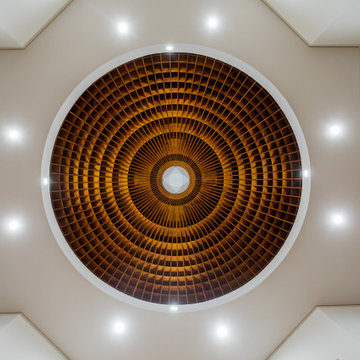
Geräumiges Klassisches Foyer mit weißer Wandfarbe, dunklem Holzboden, Doppeltür, dunkler Holzhaustür, braunem Boden, eingelassener Decke und Ziegelwänden in Sydney
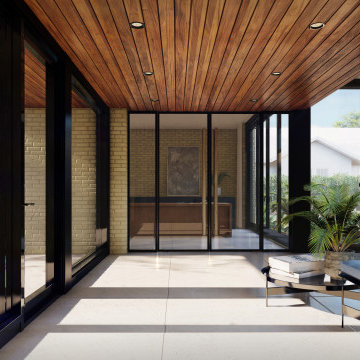
Front Entrance Foyer
-
Like what you see?
Visit www.mymodernhome.com for more detail, or to see yourself in one of our architect-designed home plans.
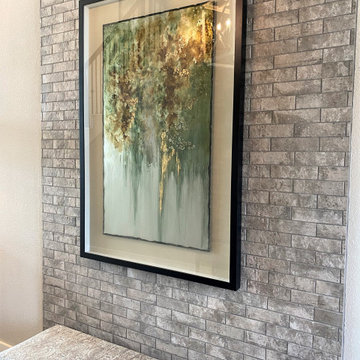
Großes Klassisches Foyer mit grauer Wandfarbe, Porzellan-Bodenfliesen, Doppeltür, schwarzer Haustür, Holzdecke und Ziegelwänden in Houston
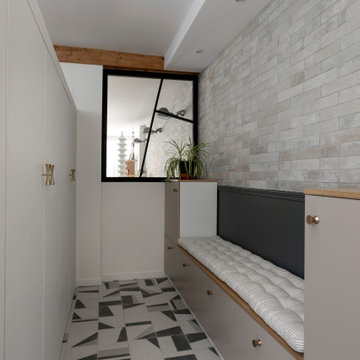
L'entrée avec son banc, les rangements bas / muraux et son grand placard. La verrière a été fabriqué avec une ossature en bois peint.
Mittelgroßes Industrial Foyer mit grauer Wandfarbe, Terrakottaboden, Einzeltür, weißer Haustür, grauem Boden und Ziegelwänden in Paris
Mittelgroßes Industrial Foyer mit grauer Wandfarbe, Terrakottaboden, Einzeltür, weißer Haustür, grauem Boden und Ziegelwänden in Paris
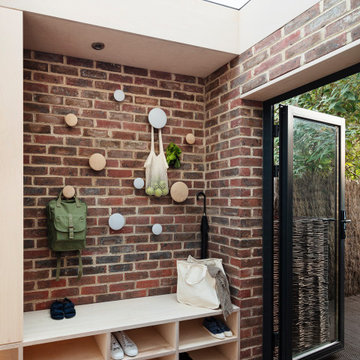
The brief was to design a portico side Extension for an existing home to add more storage space for shoes, coats and above all, create a warm welcoming entrance to their home.
Materials - Brick (to match existing) and birch plywood.
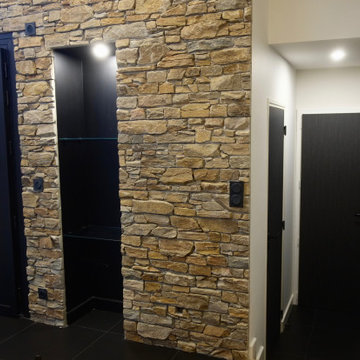
Mittelgroßes Modernes Foyer mit weißer Wandfarbe, Keramikboden, Doppeltür, schwarzer Haustür, schwarzem Boden und Ziegelwänden in Grenoble

Entry
Modernes Foyer mit weißer Wandfarbe, Kalkstein, Einzeltür, hellbrauner Holzhaustür, weißem Boden, Holzdecke und Ziegelwänden in Dallas
Modernes Foyer mit weißer Wandfarbe, Kalkstein, Einzeltür, hellbrauner Holzhaustür, weißem Boden, Holzdecke und Ziegelwänden in Dallas
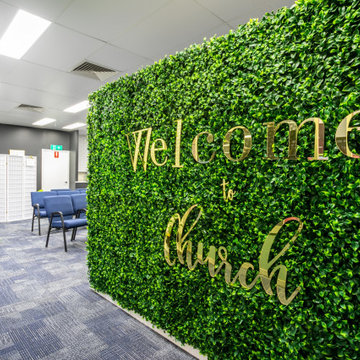
After photo
Accent wall built to screen off the main congregation area from the entry. Faux plant tiles were used to decorate the wall to make it a beautiful welcome feature for the church.
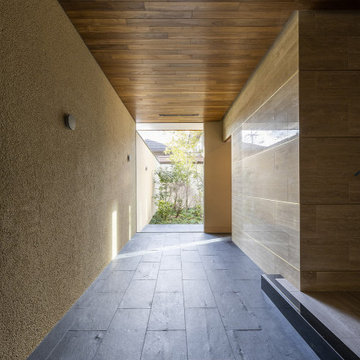
玄関土間には大きなFIX窓を配しました。庭を囲む塀と土間が内部と外部を繋げます。
Geräumiges Foyer mit beiger Wandfarbe, Granitboden, Einzeltür, dunkler Holzhaustür, schwarzem Boden, Holzdecke und Ziegelwänden in Kyoto
Geräumiges Foyer mit beiger Wandfarbe, Granitboden, Einzeltür, dunkler Holzhaustür, schwarzem Boden, Holzdecke und Ziegelwänden in Kyoto
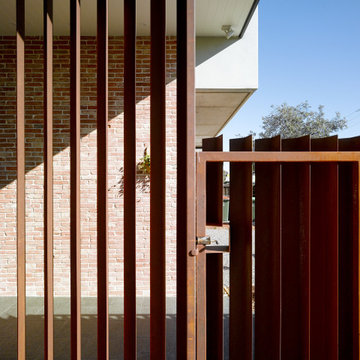
Not your average suburban brick home - this stunning industrial design beautifully combines earth-toned elements with a jeweled plunge pool.
The combination of recycled brick, iron and stone inside and outside creates such a beautifully cohesive theme throughout the house.
Foyer mit Ziegelwänden Ideen und Design
3