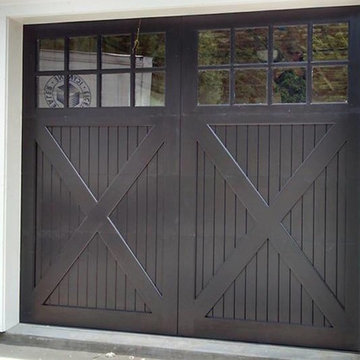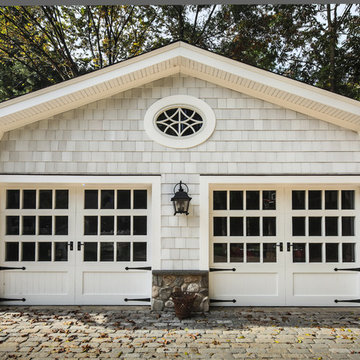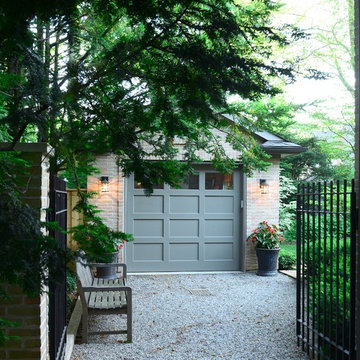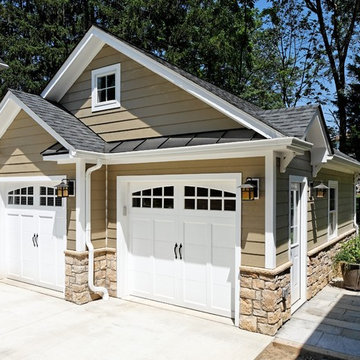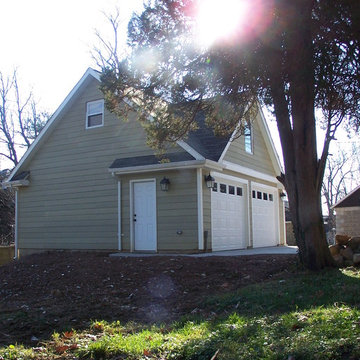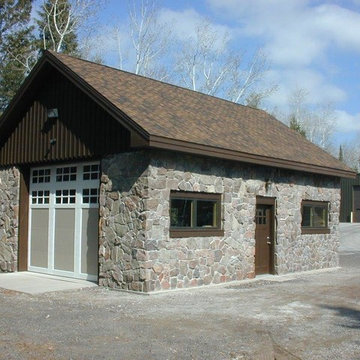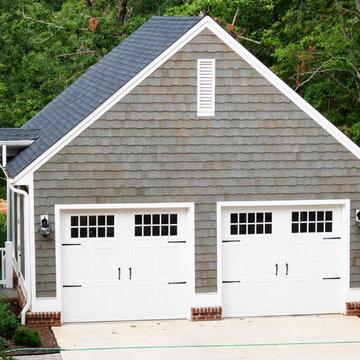Freistehende Klassische Garagen Ideen und Design
Suche verfeinern:
Budget
Sortieren nach:Heute beliebt
21 – 40 von 2.649 Fotos
1 von 3
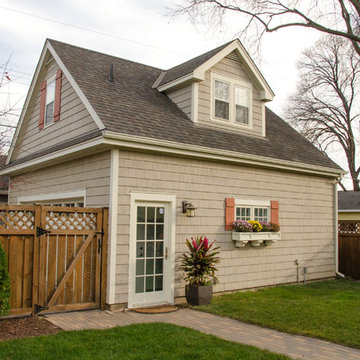
Guests are welcome to the apartment with a private entrance inside a fence.
Freistehende, Kleine Klassische Garage in Minneapolis
Freistehende, Kleine Klassische Garage in Minneapolis
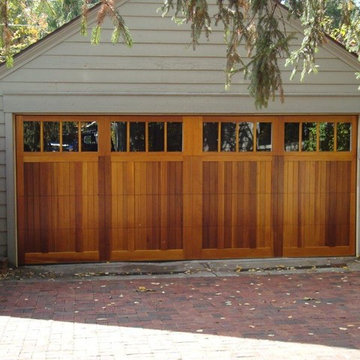
5431 C.H.I. Carriage House Mahogany
Clear Coat Finish with Madison Windows
Freistehende, Mittelgroße Klassische Garage in Cleveland
Freistehende, Mittelgroße Klassische Garage in Cleveland
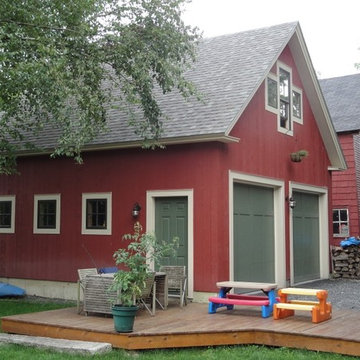
Simple detached garage that is a complementary backdrop to a classic village home.
Freistehende, Mittelgroße Klassische Garage in Burlington
Freistehende, Mittelgroße Klassische Garage in Burlington
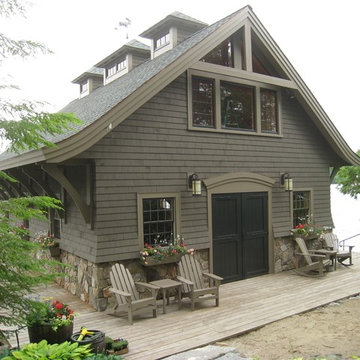
The boat house was also remodeled, utilizing the same exterior details, including dry laid fieldstone, to mirror the look and feel of the main home.
Freistehendes, Mittelgroßes Klassisches Bootshaus in Boston
Freistehendes, Mittelgroßes Klassisches Bootshaus in Boston
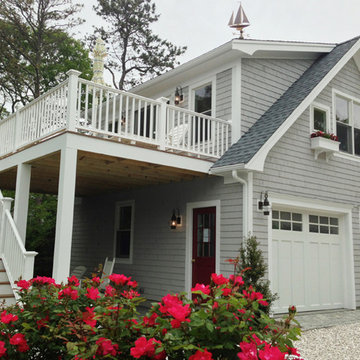
Detached garage with art studio and bathroom. Second floor cedar deck.
Freistehende, Mittelgroße Klassische Garage in Boston
Freistehende, Mittelgroße Klassische Garage in Boston
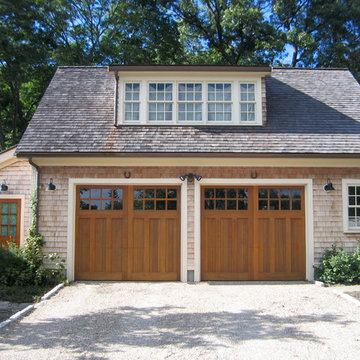
The garage is a free stranding carriage house, appropriate for the era of the house. The structure has a dormered loft on the second level as well as a very large wood bin on one side and a potting/storage shed on the other.
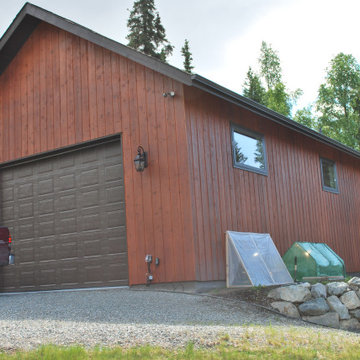
Detached oversized two car garage - workshop on main level with a single car garage on lower level. Features vertical cedar siding with dark bronze window frames.
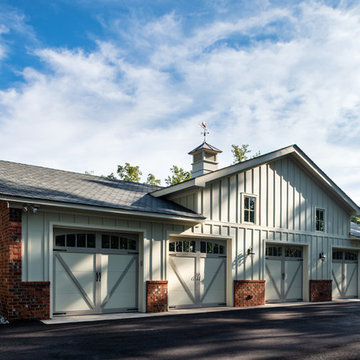
Ansel Olsen
Freistehende, Große Klassische Garage als Arbeitsplatz, Studio oder Werkraum in Richmond
Freistehende, Große Klassische Garage als Arbeitsplatz, Studio oder Werkraum in Richmond
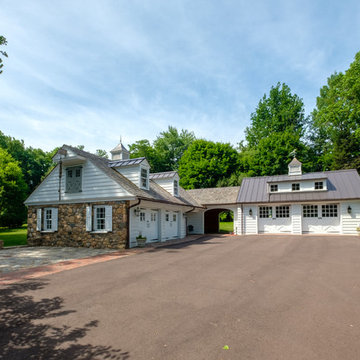
We renovated the exterior and the 4-car garage of this colonial, New England-style estate in Haverford, PA. The 3-story main house has white, western red cedar siding and a green roof. The detached, 4-car garage also functions as a gentleman’s workshop. Originally, that building was two separate structures. The challenge was to create one building with a cohesive look that fit with the main house’s New England style. Challenge accepted! We started by building a breezeway to connect the two structures. The new building’s exterior mimics that of the main house’s siding, stone and roof, and has copper downspouts and gutters. The stone exterior has a German shmear finish to make the stone look as old as the stone on the house. The workshop portion features mahogany, carriage style doors. The workshop floors are reclaimed Belgian block brick.
RUDLOFF Custom Builders has won Best of Houzz for Customer Service in 2014, 2015 2016 and 2017. We also were voted Best of Design in 2016, 2017 and 2018, which only 2% of professionals receive. Rudloff Custom Builders has been featured on Houzz in their Kitchen of the Week, What to Know About Using Reclaimed Wood in the Kitchen as well as included in their Bathroom WorkBook article. We are a full service, certified remodeling company that covers all of the Philadelphia suburban area. This business, like most others, developed from a friendship of young entrepreneurs who wanted to make a difference in their clients’ lives, one household at a time. This relationship between partners is much more than a friendship. Edward and Stephen Rudloff are brothers who have renovated and built custom homes together paying close attention to detail. They are carpenters by trade and understand concept and execution. RUDLOFF CUSTOM BUILDERS will provide services for you with the highest level of professionalism, quality, detail, punctuality and craftsmanship, every step of the way along our journey together.
Specializing in residential construction allows us to connect with our clients early in the design phase to ensure that every detail is captured as you imagined. One stop shopping is essentially what you will receive with RUDLOFF CUSTOM BUILDERS from design of your project to the construction of your dreams, executed by on-site project managers and skilled craftsmen. Our concept: envision our client’s ideas and make them a reality. Our mission: CREATING LIFETIME RELATIONSHIPS BUILT ON TRUST AND INTEGRITY.
Photo Credit: JMB Photoworks
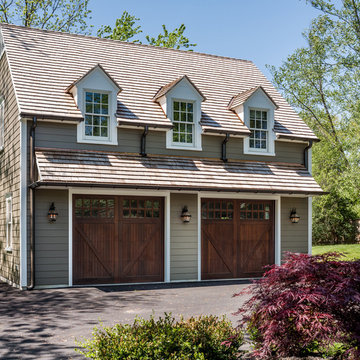
Angle Eye Photography
Freistehende Klassische Garage als Arbeitsplatz, Studio oder Werkraum in Philadelphia
Freistehende Klassische Garage als Arbeitsplatz, Studio oder Werkraum in Philadelphia
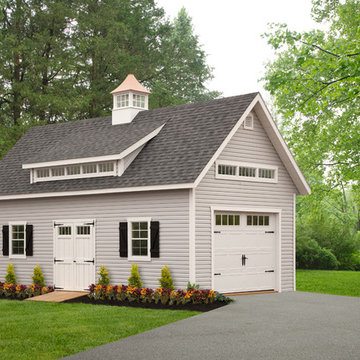
14x28 Ponderosa Aframe, Loft w/Stairway, Carriage Style Garage Door
Freistehende Klassische Garage in Philadelphia
Freistehende Klassische Garage in Philadelphia
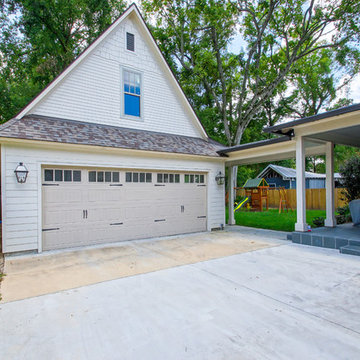
Snap-Shot Photography, LLC
Freistehende, Mittelgroße Klassische Garage in New Orleans
Freistehende, Mittelgroße Klassische Garage in New Orleans
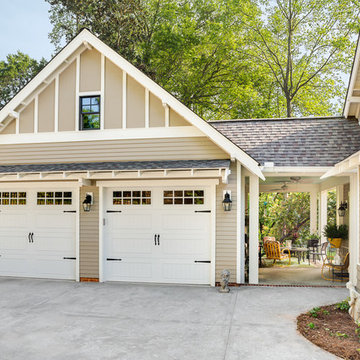
Photo by Firewater Photography
Freistehende, Mittelgroße Klassische Garage in Charlotte
Freistehende, Mittelgroße Klassische Garage in Charlotte
Freistehende Klassische Garagen Ideen und Design
2
