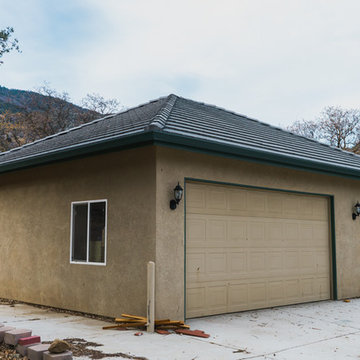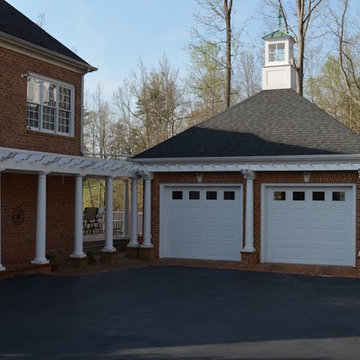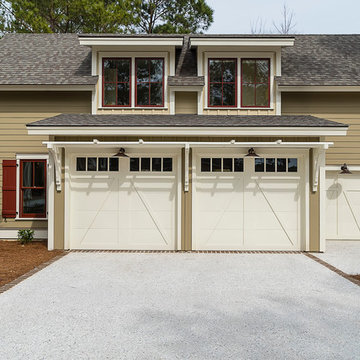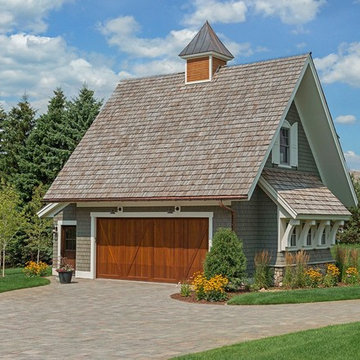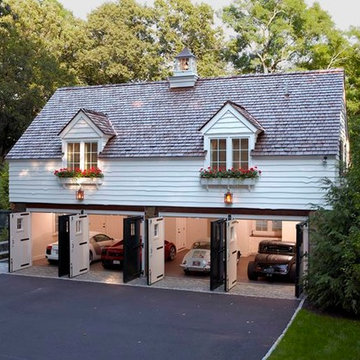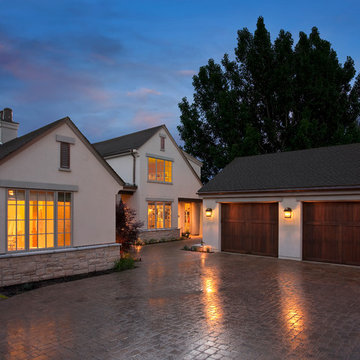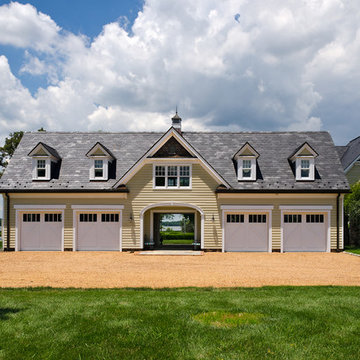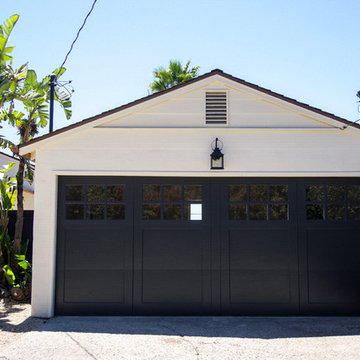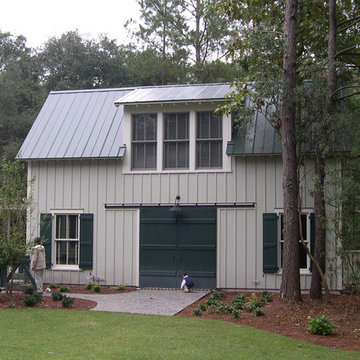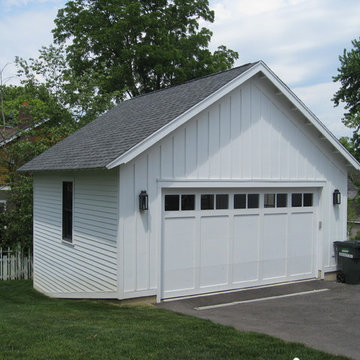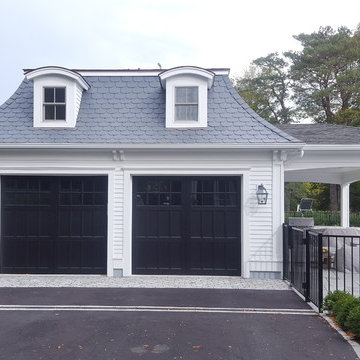Freistehende Klassische Garagen Ideen und Design
Suche verfeinern:
Budget
Sortieren nach:Heute beliebt
101 – 120 von 2.649 Fotos
1 von 3
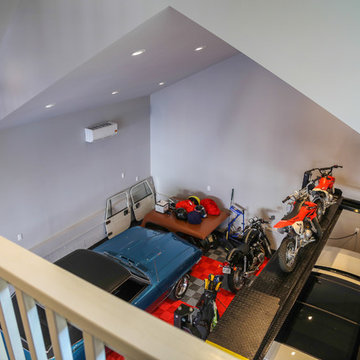
This detached garage uses vertical space for smart storage. A lift was installed for the owners' toys including a dirt bike. A full sized SUV fits underneath of the lift and the garage is deep enough to site two cars deep, side by side. Additionally, a storage loft can be accessed by pull-down stairs. Trex flooring was installed for a slip-free, mess-free finish. The outside of the garage was built to match the existing home while also making it stand out with copper roofing and gutters. A mini-split air conditioner makes the space comfortable for tinkering year-round. The low profile garage doors and wall-mounted opener also keep vertical space at a premium.
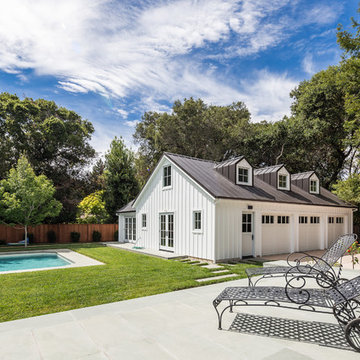
The detached garage building also provide with summer party rooms, kitchenette, sauna and pool services. Photography: Joaquin Quilez-Marin
Freistehende, Große Klassische Garage in San Francisco
Freistehende, Große Klassische Garage in San Francisco
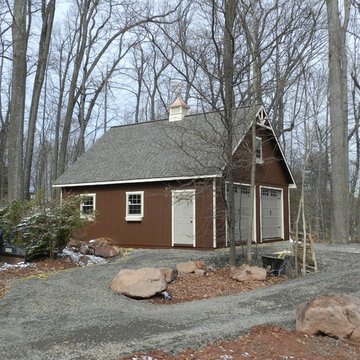
24x28 Two Car Aframe Garage with Attic
Freistehende, Große Klassische Garage in Philadelphia
Freistehende, Große Klassische Garage in Philadelphia
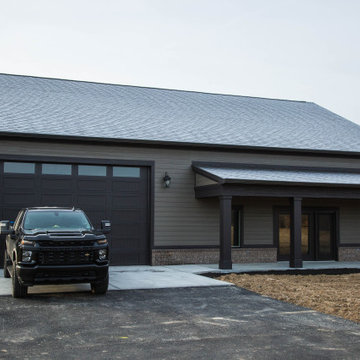
A separate garage provides this active family with additional storage for ATV's and an indoor basketball area.
Freistehende, Große Klassische Garage in Indianapolis
Freistehende, Große Klassische Garage in Indianapolis
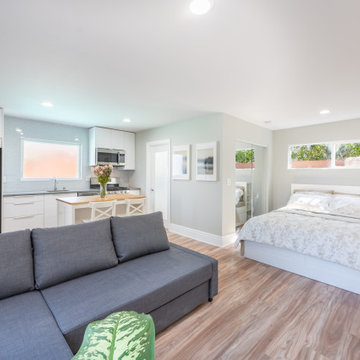
Garage Conversion to ADU (accessory dwelling unit)
Freistehende, Kleine Klassische Garage in Los Angeles
Freistehende, Kleine Klassische Garage in Los Angeles
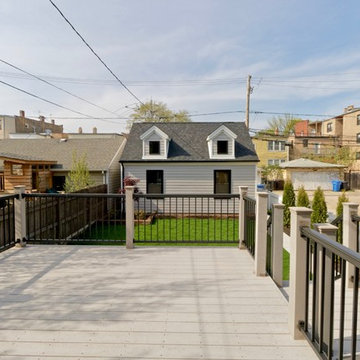
All new detached garage.
Architecture and photography by Omar Gutiérrez, Architect
Freistehende, Mittelgroße Klassische Garage in Chicago
Freistehende, Mittelgroße Klassische Garage in Chicago
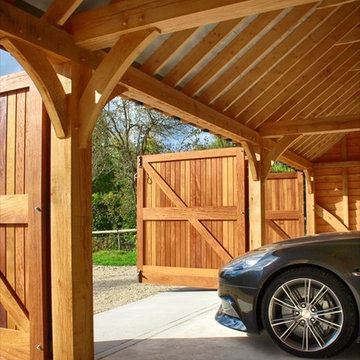
A two bay garage car port with lots of oak work on show inside the interior. We designed this barn with extra wide garage bays to house precious cars. Request our brochure to see more examples of garages and car ports made from oak.
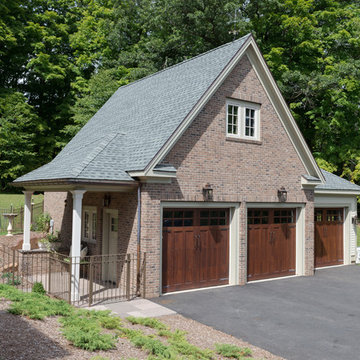
Karol Steczkowski | 860.770.6705 | www.toprealestatephotos.com
Freistehende, Große Klassische Garage in Bridgeport
Freistehende, Große Klassische Garage in Bridgeport
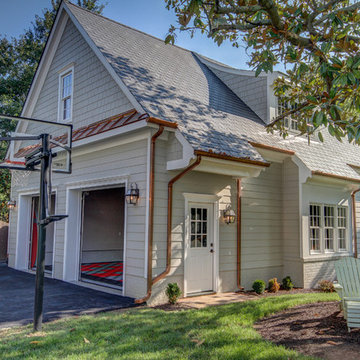
This detached garage uses vertical space for smart storage. A lift was installed for the owners' toys including a dirt bike. A full sized SUV fits underneath of the lift and the garage is deep enough to site two cars deep, side by side. Additionally, a storage loft can be accessed by pull-down stairs. Trex flooring was installed for a slip-free, mess-free finish. The outside of the garage was built to match the existing home while also making it stand out with copper roofing and gutters. A mini-split air conditioner makes the space comfortable for tinkering year-round. The low profile garage doors and wall-mounted opener also keep vertical space at a premium.
Freistehende Klassische Garagen Ideen und Design
6
