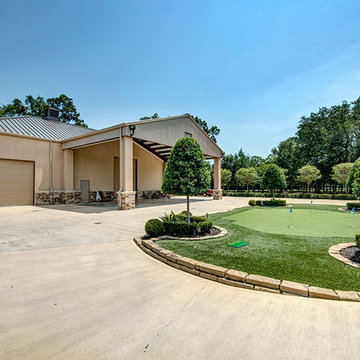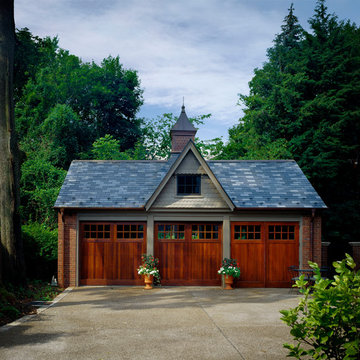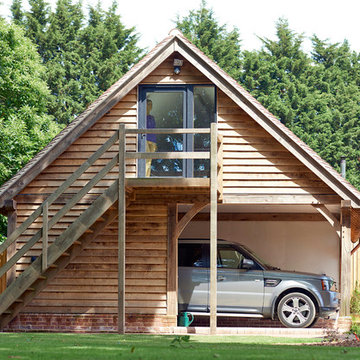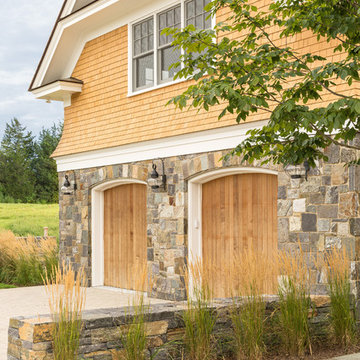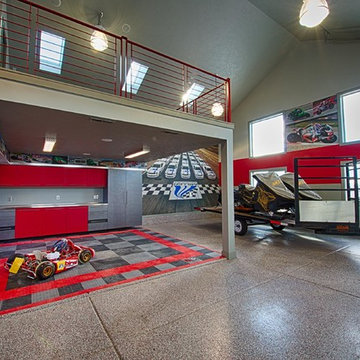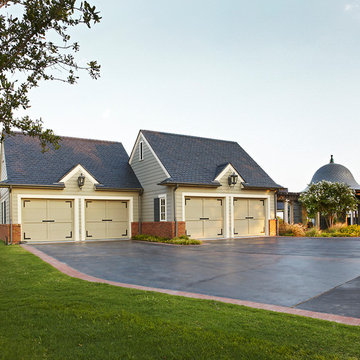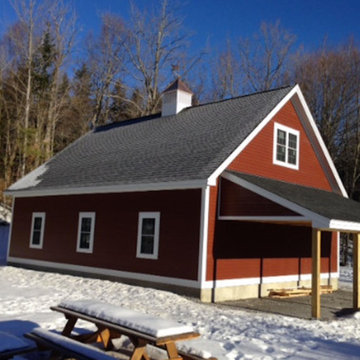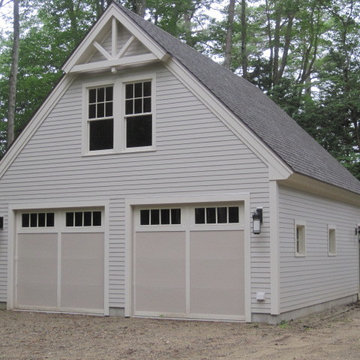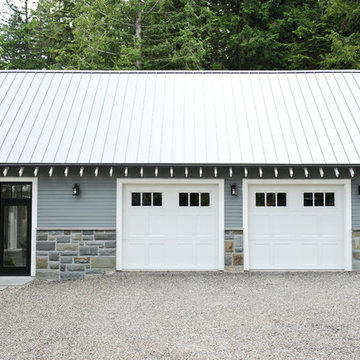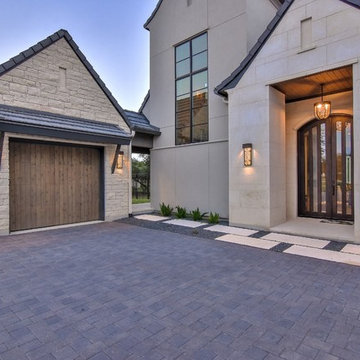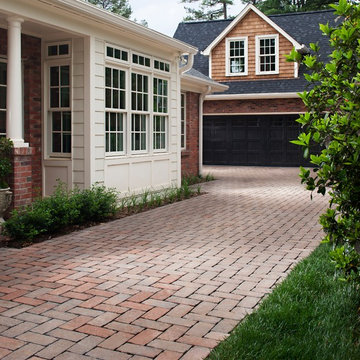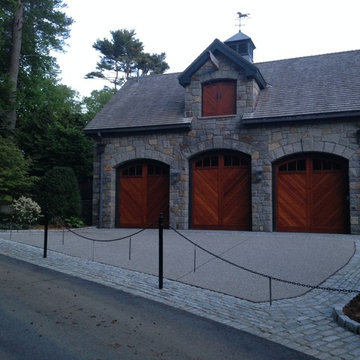Freistehende Klassische Garagen Ideen und Design
Suche verfeinern:
Budget
Sortieren nach:Heute beliebt
81 – 100 von 2.649 Fotos
1 von 3
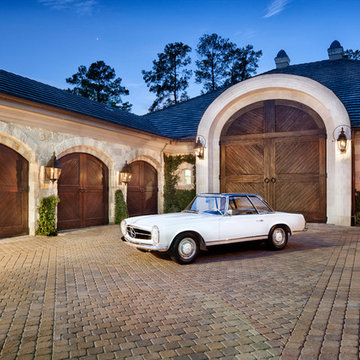
Photography: Piston Design
Freistehende Klassische Garage in Houston
Freistehende Klassische Garage in Houston
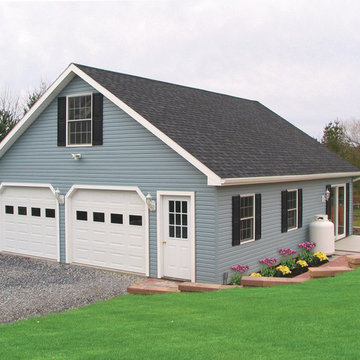
28'x30' Shenandoah Garage:
• 8'-6"' Wall Height
• 2"x6" Wall Framing
• 8/12 Attic Trusses
• Architectural Shingles (charcoal)
• Lifetime Vinyl Siding (victorian slate with white trim)
• 12" Overhangs
• Vinyl Vented Soffit
• (8) 36"x48" Double Hung Windows
• (1) 3068 9-Lite Fiberglass Entry Door (white)
• (1) 6068 Double French Full Glass Door (white)
• (2) 9'x7' C.H.I. Insulated Steel Paneled Garage Doors (white)
• Concrete Floor with Frost Footers/Monolithic Pad
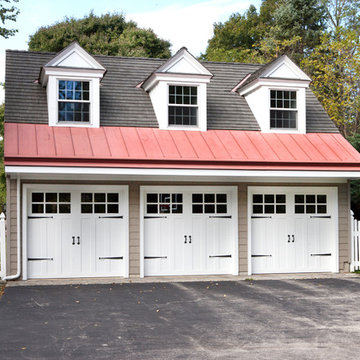
Steve Ladner
Freistehende, Große Klassische Garage als Arbeitsplatz, Studio oder Werkraum in Philadelphia
Freistehende, Große Klassische Garage als Arbeitsplatz, Studio oder Werkraum in Philadelphia
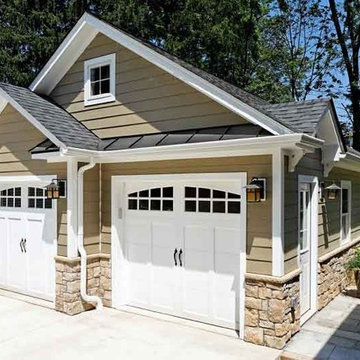
Dawkins Development Group | NY Contractor | Design-Build Firm
Mittelgroße, Freistehende Klassische Garage in New York
Mittelgroße, Freistehende Klassische Garage in New York
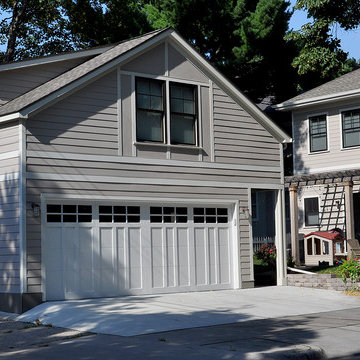
Freistehende, Große Klassische Garage als Arbeitsplatz, Studio oder Werkraum in Minneapolis
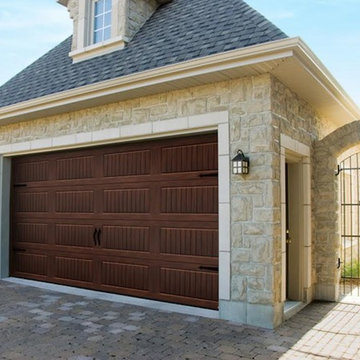
Garaga - Standard+ North Hatley LP, 16’ x 8’, American Walnut
Freistehende, Mittelgroße Klassische Garage in Cedar Rapids
Freistehende, Mittelgroße Klassische Garage in Cedar Rapids
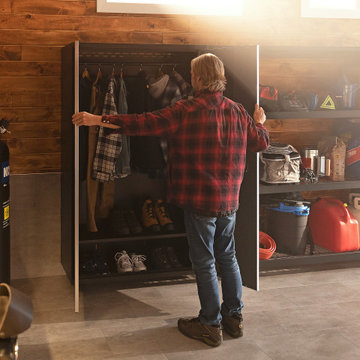
Upgrade your garage space with the latest garage storage solutions. Includes modular cabinets, racks, shelves, off-the-floor storage, and wall organizer. We design premium garage storage products that help create a unified organization system.
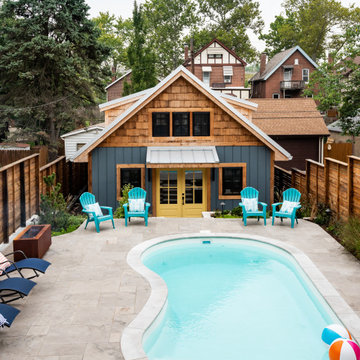
John & Kim contacted LU Design Build to help them design, create and build a custom workshop. They enjoy building, crafting and designing ornaments and furniture of all sorts.
They wanted a nice customized workshop to expand their tools and their abilities to build different and larger type projects. They also wanted to enhance the area around their in-ground pool because this is a favorite part of their home.
For this project, we met with John & Kim and went over their desires for their space and functionality for their workshop and pool area. LU Design Build pulled in a partner architect to help draft the workshop concept.
In the custom workshop area, we added metal roofing, custom gutters, and custom awning brackets that John actually built. It had custom dormers to let in lots of natural light. The workshop was also designed with vaulted ceilings to allow adequate air space and circulation. We chose a white washed shiplap to keep the space bright and open.
In the pool area, we relocated the stairs coming off the deck and a landing area to create a better flow. LU Design Build also partnered with Frisella Outdoor Lighting. Frisella helped source and install the pool deck hardscape, retaining walls & soft landscaping.
Since these two spaces were a long time dream of John and Kim, LU Design Build wanted to fit their design style and functionality so that they can stay for a long time and truly love their backyard and workshop.
Freistehende Klassische Garagen Ideen und Design
5
