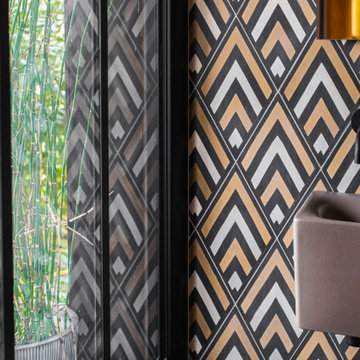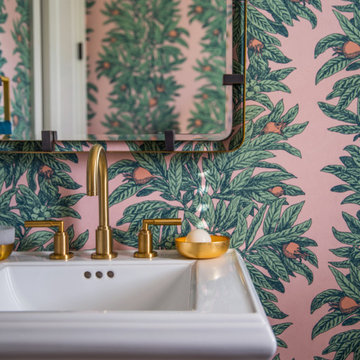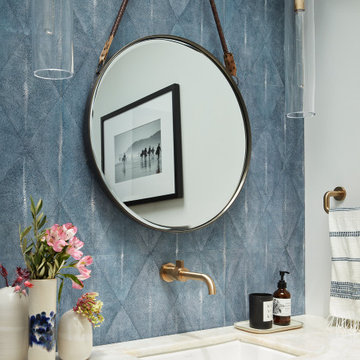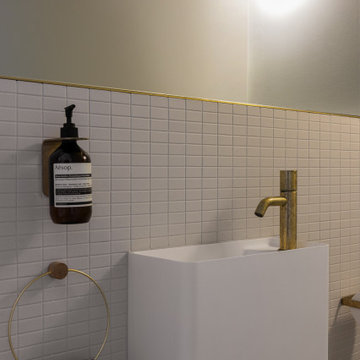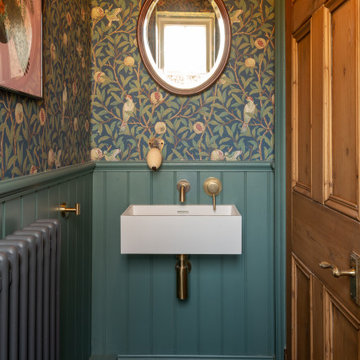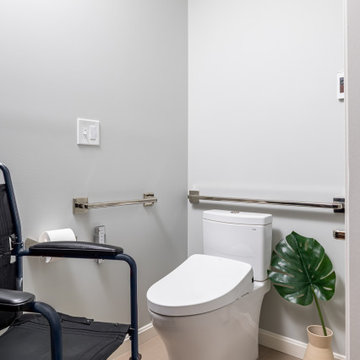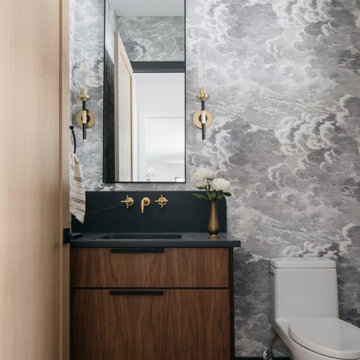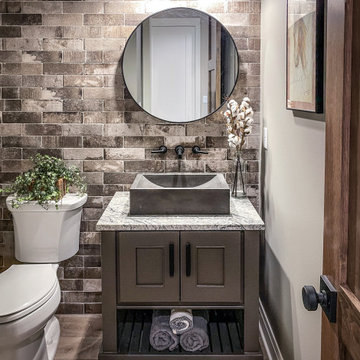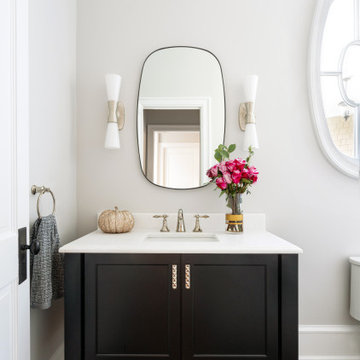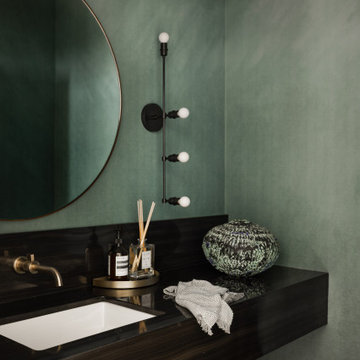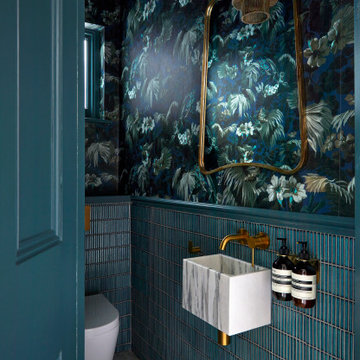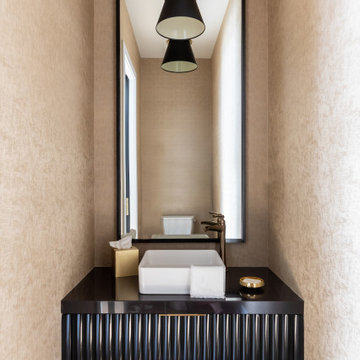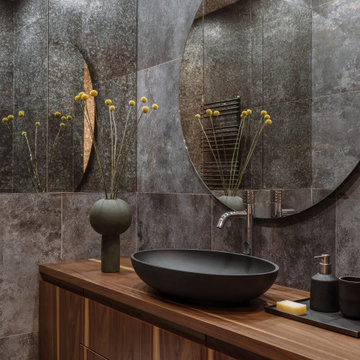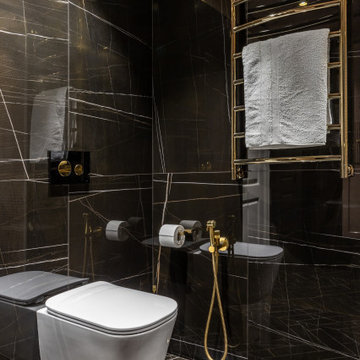Gästetoilette Ideen und Design
Suche verfeinern:
Budget
Sortieren nach:Heute beliebt
141 – 160 von 180.379 Fotos
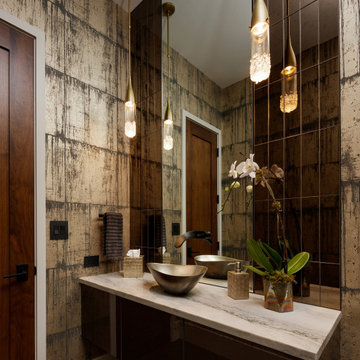
Tucked into mature Ponderosa pines in a rolling golf course community south of Denver is a warm contemporary mountain modern house that emphasizes the horizontal plane with layered bands of dark, cantilevered fascia. The glowing stair tower signals the adjacent entry, delicately screened from view with a “secret garden”-style gate. The lushly planted courtyard is cast in a warm glow from the obscure garage windows abstracting the elegant shape of the owner’s Ferrari. Wall-to-wall glass doors and patios allow the home to capture stunning views of the front range with all the spectacular skies above. The exterior finishes consisting of coursed limestone, dark-stained cedar, and warm stucco, were chosen to harmonize with the surrounding ponderosa trunks and the winter grass hues.
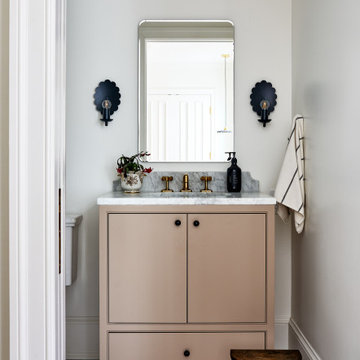
Stripped of its original charm with sagging floors and water leaks, this 1900 row house was prime for a full renovation. While the staircase and marble fireplace are original, everything from the white oak flooring, crown, applied, and base moldings, to the archways and brass door hardware is new; yet they all feel original to the house. Other projects included removing soffits and tucking away randomly placed support beams and posts, relocating and expanding the kitchen, renovating each bathroom – and adding a new one, upgrading all the mechanical, electric and plumbing systems, removing a fireplace, and regrading the back patio for proper drainage and added greenery. The project is a perfect study of juxtaposing new and old, classic and modern.
Photography Stacy Zarin Goldberg
Finden Sie den richtigen Experten für Ihr Projekt

Small powder bathroom with floral purple wallpaper and an eclectic mirror.
Kleine Klassische Gästetoilette mit lila Wandfarbe, dunklem Holzboden, Sockelwaschbecken, braunem Boden, freistehendem Waschtisch und Tapetenwänden in Denver
Kleine Klassische Gästetoilette mit lila Wandfarbe, dunklem Holzboden, Sockelwaschbecken, braunem Boden, freistehendem Waschtisch und Tapetenwänden in Denver

A complete home remodel, our #AJMBLifeInTheSuburbs project is the perfect Westfield, NJ story of keeping the charm in town. Our homeowners had a vision to blend their updated and current style with the original character that was within their home. Think dark wood millwork, original stained glass windows, and quirky little spaces. The end result is the perfect blend of historical Westfield charm paired with today's modern style.
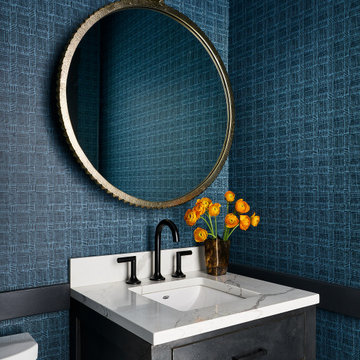
Sometimes we start with a few foundational items and a blank slate. We’ve worked with these Clients on their previous home, and they were ready to make their bedroom suite all their own. Keeping the built-ins was a requirement as was wallpaper, some new window treatments, a closet overhaul, and all the decor and details. We kept the bed and drapes and swapped the rest to create a luxe sleeping retreat.
Phase 2 of this project was to tackle the dining room and adjacent powder room. The dining room had a small sun room attached to it that was not being utilized. We turned it into a luxe home bar with custom cabinetry and a stunning quartz countertop / backsplash. Gold wallpaper on the ceiling completed the room and highlighted all of the fun metal details throughout the space. We ran the color from the bar through the dining room and accented it with bold wallpaper. We added some contrasting colors with the rug selection and brought in wood tones with the furniture to ground the space.
FUN FACT : The art over the fireplace is a vintage photo from District’s Vintage Chicago Project, featuring photos found in vintage furniture over the lifetime of the store.
Bedroom Photography: Dustin Halleck / Dining Room & Bar Photography: Ryan McDonald
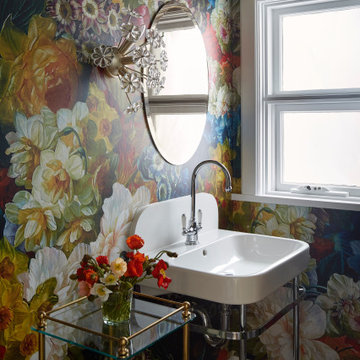
Klassische Gästetoilette mit bunten Wänden, Waschtischkonsole, schwarzem Boden und Tapetenwänden in Melbourne
Gästetoilette Ideen und Design
8
