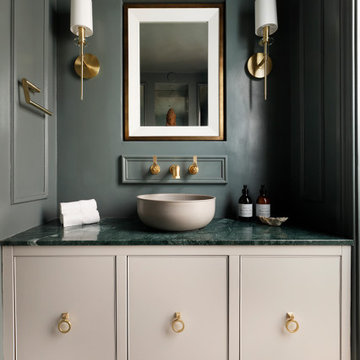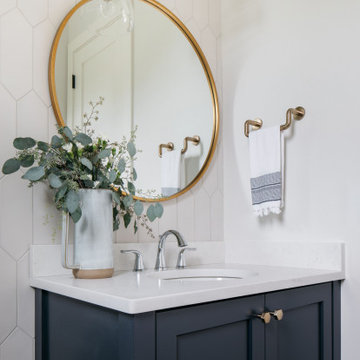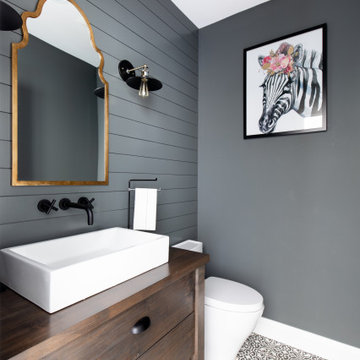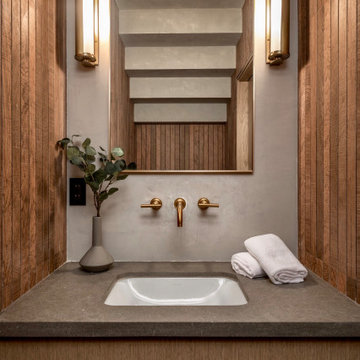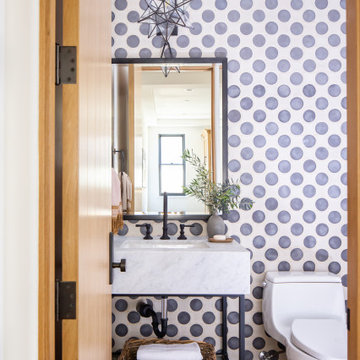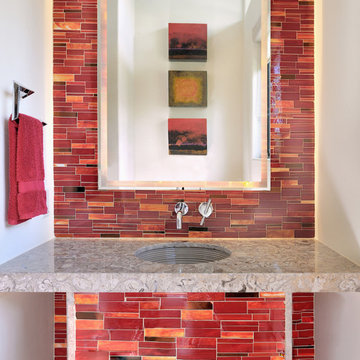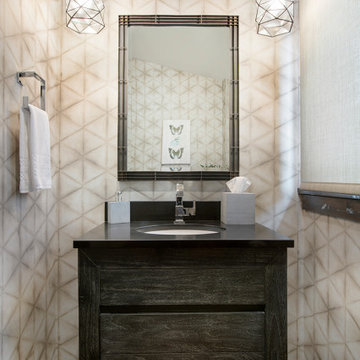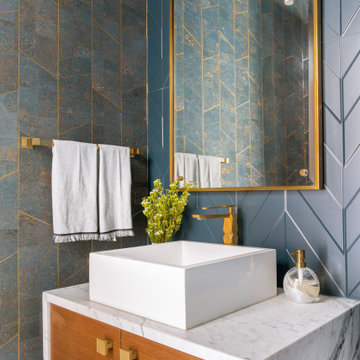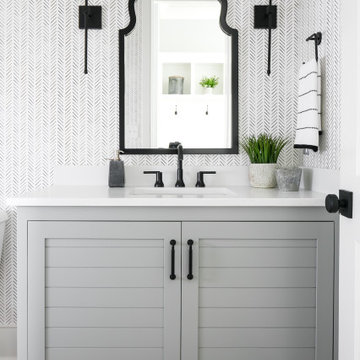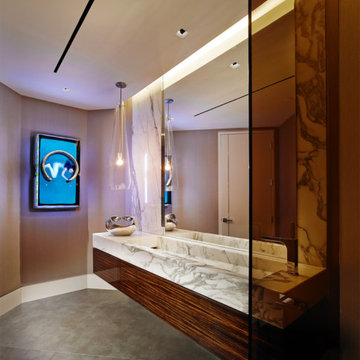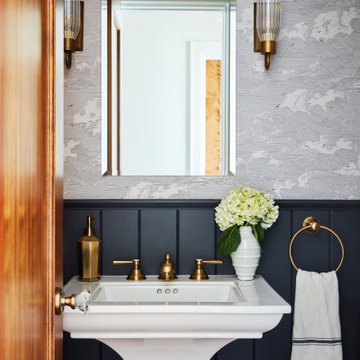Gästetoilette Ideen und Design
Suche verfeinern:
Budget
Sortieren nach:Heute beliebt
261 – 280 von 180.420 Fotos

An Italian limestone tile, called “Raw”, with an interesting rugged hewn face provides the backdrop for a room where simplicity reigns. The pure geometries expressed in the perforated doors, the mirror, and the vanity play against the baroque plan of the room, the hanging organic sculptures and the bent wood planters.

The compact powder room shines with natural marble tile and floating vanity. Underlighting on the vanity and hanging pendants keep the space bright while ensuring a smooth, warm atmosphere.
Finden Sie den richtigen Experten für Ihr Projekt

Mediterrane Gästetoilette mit offenen Schränken, hellbraunen Holzschränken, beiger Wandfarbe, Aufsatzwaschbecken, buntem Boden, weißer Waschtischplatte und eingebautem Waschtisch in Melbourne

Mittelgroße Mid-Century Gästetoilette mit weißer Wandfarbe, flächenbündigen Schrankfronten, dunklen Holzschränken, farbigen Fliesen, Unterbauwaschbecken, beigem Boden, weißer Waschtischplatte und freistehendem Waschtisch in Houston
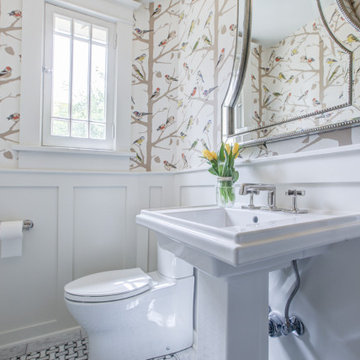
Wallpapered powder room.
Kleine Klassische Gästetoilette mit Wandtoilette mit Spülkasten, bunten Wänden, Mosaik-Bodenfliesen, Sockelwaschbecken, freistehendem Waschtisch und Tapetenwänden in Denver
Kleine Klassische Gästetoilette mit Wandtoilette mit Spülkasten, bunten Wänden, Mosaik-Bodenfliesen, Sockelwaschbecken, freistehendem Waschtisch und Tapetenwänden in Denver

The Paris inspired bathroom is a showstopper for guests! A standard vanity was used and we swapped out the hardware with these mother-of-pearl brass knobs. This powder room includes black beadboard, black and white floor tile, marble vanity top, wallpaper, wall sconces, and a decorative mirror.

Kleine Moderne Gästetoilette mit Schrankfronten mit vertiefter Füllung, hellen Holzschränken, Toilette mit Aufsatzspülkasten, weißen Fliesen, Keramikfliesen, Keramikboden, Unterbauwaschbecken, Quarzwerkstein-Waschtisch, weißem Boden, weißer Waschtischplatte und schwebendem Waschtisch in Boston

Mittelgroße Moderne Gästetoilette mit flächenbündigen Schrankfronten, dunklen Holzschränken, brauner Wandfarbe, hellem Holzboden, Aufsatzwaschbecken, Laminat-Waschtisch, brauner Waschtischplatte, schwebendem Waschtisch und Tapetenwänden in Sonstige
Gästetoilette Ideen und Design

The original floor plan had to be restructured due to design flaws. The location of the door to the toilet caused you to hit your knee on the toilet bowl when entering the bathroom. While sitting on the toilet, the vanity would touch your side. This required proper relocation of the plumbing DWV and supply to the Powder Room. The existing delaminating vanity was also replaced with a Custom Vanity with Stiletto Furniture Feet and Aged Gray Stain. The vanity was complimented by a Carrera Marble Countertop with a Traditional Ogee Edge. A Custom site milled Shiplap wall, Beadboard Ceiling, and Crown Moulding details were added to elevate the small space. The existing tile floor was removed and replaced with new raw oak hardwood which needed to be blended into the existing oak hardwood. Then finished with special walnut stain and polyurethane.
14
