Gästetoilette mit blauer Wandfarbe Ideen und Design
Suche verfeinern:
Budget
Sortieren nach:Heute beliebt
141 – 160 von 3.526 Fotos
1 von 2

This Art Deco transitional living room with custom, geometric vanity and cobalt blue walls and glass vessel sink.
Mittelgroße Klassische Gästetoilette mit profilierten Schrankfronten, hellbraunen Holzschränken, farbigen Fliesen, Mosaikfliesen, blauer Wandfarbe, Keramikboden, Aufsatzwaschbecken, Beton-Waschbecken/Waschtisch und weißem Boden in Orange County
Mittelgroße Klassische Gästetoilette mit profilierten Schrankfronten, hellbraunen Holzschränken, farbigen Fliesen, Mosaikfliesen, blauer Wandfarbe, Keramikboden, Aufsatzwaschbecken, Beton-Waschbecken/Waschtisch und weißem Boden in Orange County
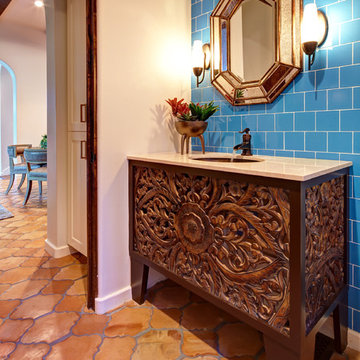
Aaron Dougherty Photo
Kleine Mediterrane Gästetoilette mit Unterbauwaschbecken, verzierten Schränken, dunklen Holzschränken, blauen Fliesen, Keramikfliesen, Terrakottaboden und blauer Wandfarbe in Dallas
Kleine Mediterrane Gästetoilette mit Unterbauwaschbecken, verzierten Schränken, dunklen Holzschränken, blauen Fliesen, Keramikfliesen, Terrakottaboden und blauer Wandfarbe in Dallas

This home features two powder bathrooms. This basement level powder bathroom, off of the adjoining gameroom, has a fun modern aesthetic. The navy geometric wallpaper and asymmetrical layout provide an unexpected surprise. Matte black plumbing and lighting fixtures and a geometric cutout on the vanity doors complete the modern look.

Klassische Gästetoilette mit Schrankfronten mit vertiefter Füllung, grünen Schränken, blauer Wandfarbe, Mosaik-Bodenfliesen, Unterbauwaschbecken, weißem Boden, schwarzer Waschtischplatte, freistehendem Waschtisch, vertäfelten Wänden und Tapetenwänden in Minneapolis

Photo by Laney Lane Photography
Gästetoilette mit Schrankfronten im Shaker-Stil, hellbraunen Holzschränken, Toilette mit Aufsatzspülkasten, blauer Wandfarbe, Vinylboden, Unterbauwaschbecken, Quarzwerkstein-Waschtisch, braunem Boden, weißer Waschtischplatte, freistehendem Waschtisch und vertäfelten Wänden in Philadelphia
Gästetoilette mit Schrankfronten im Shaker-Stil, hellbraunen Holzschränken, Toilette mit Aufsatzspülkasten, blauer Wandfarbe, Vinylboden, Unterbauwaschbecken, Quarzwerkstein-Waschtisch, braunem Boden, weißer Waschtischplatte, freistehendem Waschtisch und vertäfelten Wänden in Philadelphia

Powder room with wainscoting and full of color. Walnut wood vanity, blue wainscoting gold mirror and lighting. Hardwood floors throughout refinished to match the home.

Our clients relocated to Ann Arbor and struggled to find an open layout home that was fully functional for their family. We worked to create a modern inspired home with convenient features and beautiful finishes.
This 4,500 square foot home includes 6 bedrooms, and 5.5 baths. In addition to that, there is a 2,000 square feet beautifully finished basement. It has a semi-open layout with clean lines to adjacent spaces, and provides optimum entertaining for both adults and kids.
The interior and exterior of the home has a combination of modern and transitional styles with contrasting finishes mixed with warm wood tones and geometric patterns.

Kleine Klassische Gästetoilette mit verzierten Schränken, braunen Schränken, Toilette mit Aufsatzspülkasten, blauer Wandfarbe, dunklem Holzboden, integriertem Waschbecken, Waschtisch aus Holz, braunem Boden, brauner Waschtischplatte, freistehendem Waschtisch und vertäfelten Wänden in Sonstige

Kleine Moderne Gästetoilette mit flächenbündigen Schrankfronten, braunen Schränken, blauer Wandfarbe, Mosaik-Bodenfliesen, Unterbauwaschbecken, Quarzwerkstein-Waschtisch, weißem Boden, weißer Waschtischplatte, schwebendem Waschtisch und Tapetenwänden in Sonstige
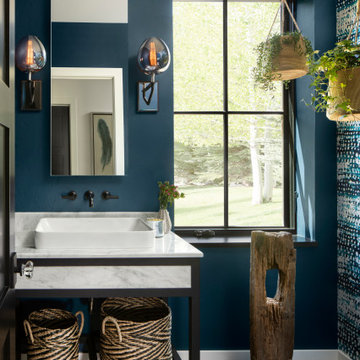
Landhaus Gästetoilette mit blauer Wandfarbe, braunem Holzboden, Aufsatzwaschbecken, braunem Boden, weißer Waschtischplatte und Tapetenwänden in Denver
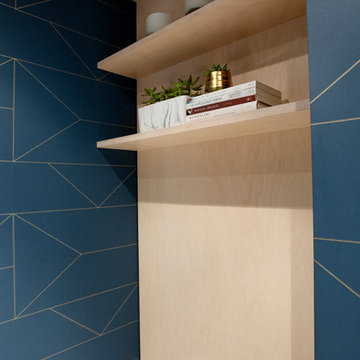
photographer: Janis Nicolay of Pinecone Camp
Kleine Skandinavische Gästetoilette mit flächenbündigen Schrankfronten, hellen Holzschränken, blauer Wandfarbe und hellem Holzboden in Vancouver
Kleine Skandinavische Gästetoilette mit flächenbündigen Schrankfronten, hellen Holzschränken, blauer Wandfarbe und hellem Holzboden in Vancouver
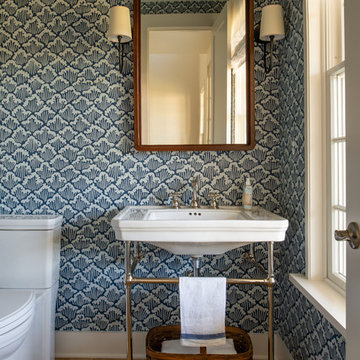
Mittelgroße Country Gästetoilette mit blauer Wandfarbe, braunem Holzboden, Waschtischkonsole und braunem Boden in Washington, D.C.
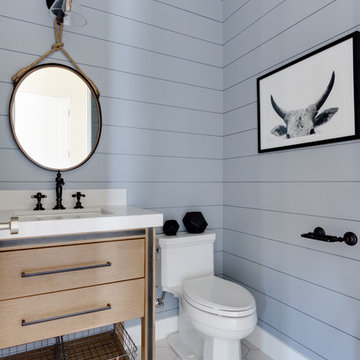
Klassische Gästetoilette mit flächenbündigen Schrankfronten, Toilette mit Aufsatzspülkasten, blauer Wandfarbe, Unterbauwaschbecken, beigem Boden und weißer Waschtischplatte in Salt Lake City

Country Gästetoilette mit flächenbündigen Schrankfronten, grauen Schränken, blauer Wandfarbe, braunem Holzboden, Aufsatzwaschbecken, Waschtisch aus Holz, braunem Boden und grauer Waschtischplatte in Phoenix
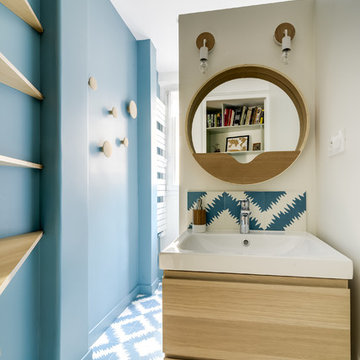
Kleine Nordische Gästetoilette mit flächenbündigen Schrankfronten, hellbraunen Holzschränken, Keramikfliesen, blauer Wandfarbe und Keramikboden in Malaga

This powder room design in Newtown makes a statement with amazing color and design features. The centerpiece of this design is the blue vanity cabinet from CWP Cabinetry, which is beautifully offset by satin brass fixtures and accessories. The brass theme carries through from the Alno cabinet hardware to the Jaclo faucet, towel ring, Uttermost mirror frame, and even the soap dispenser. These bold features are beautifully complemented by a rectangular sink, Cambria quartz countertop, and Gazzini herringbone floor tile.
Linda McManus
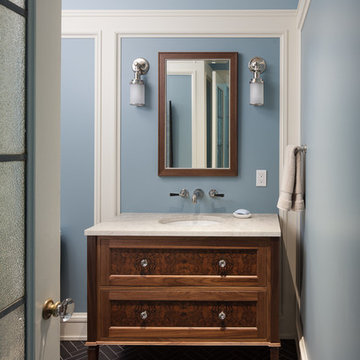
Deering Design Studio, Inc.
Klassische Gästetoilette mit verzierten Schränken, dunklen Holzschränken, blauer Wandfarbe, Unterbauwaschbecken, schwarzem Boden und beiger Waschtischplatte in Seattle
Klassische Gästetoilette mit verzierten Schränken, dunklen Holzschränken, blauer Wandfarbe, Unterbauwaschbecken, schwarzem Boden und beiger Waschtischplatte in Seattle
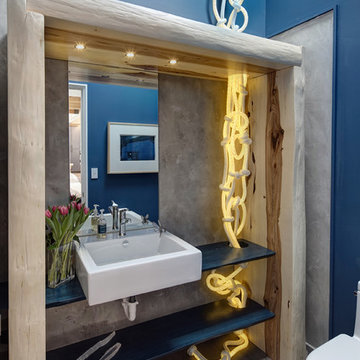
Designers gave the house a wood-and-steel façade that blends traditional and industrial elements.Photography by Eric Hausman
Designers gave the house a wood-and-steel façade that blends traditional and industrial elements. This home’s noteworthy steel shipping container construction material, offers a streamlined aesthetic and industrial vibe, with sustainable attributes and strength. Recycled shipping containers are fireproof, impervious to water and stronger than traditional building materials. Inside, muscular concrete walls, burnished cedar beams and custom oak cabinetry give the living spaces definition, decorative might, and storage and seating options.
For more than 40 years, Fredman Design Group has been in the business of Interior Design. Throughout the years, we’ve built long-lasting relationships with our clients through our client-centric approach. When creating designs, our decisions depend on the personality of our clients—their dreams and their aspirations. We manifest their lifestyle by incorporating elements of design with those of our clients to create a unique environment, down to the details of the upholstery and accessories. We love it when a home feels finished and lived in, with various layers and textures.
While each of our clients and their stories has varied over the years, they’ve come to trust us with their projects—whether it’s a single room to the larger complete renovation, addition, or new construction.
They value the collaborative team that is behind each project, embracing the diversity that each designer is able to bring to their project through their love of art, travel, fashion, nature, history, architecture or film—ultimately falling in love with the nurturing environments we create for them.
We are grateful for the opportunity to tell each of clients’ stories through design. What story can we help you tell?
Call us today to schedule your complimentary consultation - 312-587-9184
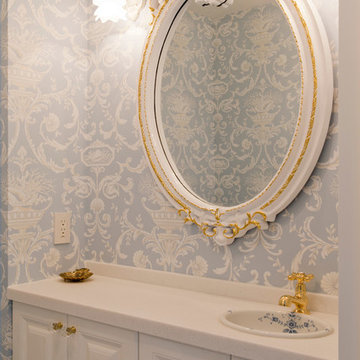
アニーズスタイル
Kleine Klassische Gästetoilette mit profilierten Schrankfronten, weißen Schränken, blauer Wandfarbe und Einbauwaschbecken in Tokio
Kleine Klassische Gästetoilette mit profilierten Schrankfronten, weißen Schränken, blauer Wandfarbe und Einbauwaschbecken in Tokio
2nd floor full bath located under roof valley.
Kleine Klassische Gästetoilette mit blauer Wandfarbe in Boston
Kleine Klassische Gästetoilette mit blauer Wandfarbe in Boston
Gästetoilette mit blauer Wandfarbe Ideen und Design
8