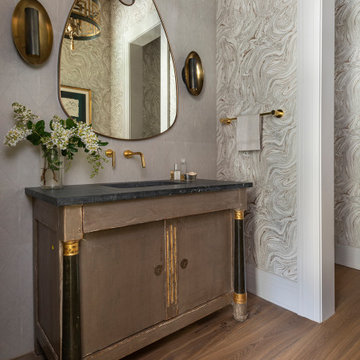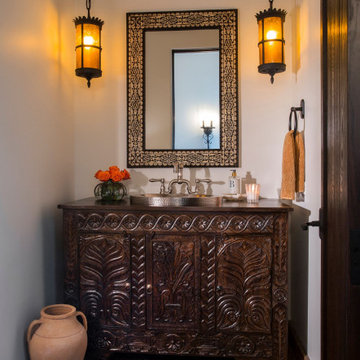Gästetoilette mit freistehendem Waschtisch Ideen und Design
Suche verfeinern:
Budget
Sortieren nach:Heute beliebt
101 – 120 von 4.102 Fotos
1 von 2

Mittelgroße Klassische Gästetoilette mit flächenbündigen Schrankfronten, hellbraunen Holzschränken, grauer Wandfarbe, Unterbauwaschbecken, buntem Boden, Wandtoilette mit Spülkasten, Schieferboden, weißer Waschtischplatte, freistehendem Waschtisch und Tapetenwänden in Grand Rapids

Kleine Klassische Gästetoilette mit Wandtoilette mit Spülkasten, schwarzer Wandfarbe, Unterbauwaschbecken, braunem Boden, weißer Waschtischplatte, Schrankfronten im Shaker-Stil, hellem Holzboden, hellen Holzschränken, Marmor-Waschbecken/Waschtisch, freistehendem Waschtisch und Tapetenwänden in Chicago

Kleine Klassische Gästetoilette mit profilierten Schrankfronten, grünen Schränken, Wandtoilette mit Spülkasten, bunten Wänden, Travertin, Aufsatzwaschbecken, Quarzwerkstein-Waschtisch, braunem Boden, bunter Waschtischplatte, freistehendem Waschtisch und Tapetenwänden in Wichita

Klassische Gästetoilette mit Schrankfronten mit vertiefter Füllung, grünen Schränken, blauer Wandfarbe, Mosaik-Bodenfliesen, Unterbauwaschbecken, weißem Boden, schwarzer Waschtischplatte, freistehendem Waschtisch, vertäfelten Wänden und Tapetenwänden in Minneapolis

Summary of Scope: gut renovation/reconfiguration of kitchen, coffee bar, mudroom, powder room, 2 kids baths, guest bath, master bath and dressing room, kids study and playroom, study/office, laundry room, restoration of windows, adding wallpapers and window treatments
Background/description: The house was built in 1908, my clients are only the 3rd owners of the house. The prior owner lived there from 1940s until she died at age of 98! The old home had loads of character and charm but was in pretty bad condition and desperately needed updates. The clients purchased the home a few years ago and did some work before they moved in (roof, HVAC, electrical) but decided to live in the house for a 6 months or so before embarking on the next renovation phase. I had worked with the clients previously on the wife's office space and a few projects in a previous home including the nursery design for their first child so they reached out when they were ready to start thinking about the interior renovations. The goal was to respect and enhance the historic architecture of the home but make the spaces more functional for this couple with two small kids. Clients were open to color and some more bold/unexpected design choices. The design style is updated traditional with some eclectic elements. An early design decision was to incorporate a dark colored french range which would be the focal point of the kitchen and to do dark high gloss lacquered cabinets in the adjacent coffee bar, and we ultimately went with dark green.

Photo by Laney Lane Photography
Gästetoilette mit Schrankfronten im Shaker-Stil, hellbraunen Holzschränken, Toilette mit Aufsatzspülkasten, blauer Wandfarbe, Vinylboden, Unterbauwaschbecken, Quarzwerkstein-Waschtisch, braunem Boden, weißer Waschtischplatte, freistehendem Waschtisch und vertäfelten Wänden in Philadelphia
Gästetoilette mit Schrankfronten im Shaker-Stil, hellbraunen Holzschränken, Toilette mit Aufsatzspülkasten, blauer Wandfarbe, Vinylboden, Unterbauwaschbecken, Quarzwerkstein-Waschtisch, braunem Boden, weißer Waschtischplatte, freistehendem Waschtisch und vertäfelten Wänden in Philadelphia

Powder room with wainscoting and full of color. Walnut wood vanity, blue wainscoting gold mirror and lighting. Hardwood floors throughout refinished to match the home.

The Vivian Ferne, Speakeasy wallpaper was beautifully installed as in this modern restroom staging. Black and gold vanity / fixtures allow for the wallpaper to remain the focal point of the room while also providing elegance, sophistication and class. Marble floors created a soft, elegant surface that blissfully reflects the gold leafing that was applied to this luxury abstract wallpaper design.

"Speakeasy" is a wonderfully moody contemporary black, white, and gold wallpaper to make a dramatic feature wall. Bold shapes, misty blushes, and golds make our black and white wall mural a balanced blend of edgy, moody and pretty. Create real gold tones with the complimentary kit to transfer gold leaf onto the abstract, digital printed design. The "Speakeasy"mural is an authentic Blueberry Glitter painting converted into a large format wall mural.
This mural comes with a gold leaf kit to add real gold leaf in areas that you really want to see shine!!
Each mural comes in multiple sections that are approximately 24" wide.
Included with your purchase:
*Gold or Silver leafing kit (depending on style) to add extra shine to your mural!
*Multiple strips of paper to create a large wallpaper mural

This tiny bathroom is all you need when space it tight. The light and airy vanity keeps this room from feeling too tight. We also love how the gold accents add warmth to the cooler tones of the teal backsplash tiles and dark grey floors.

Kleine Klassische Gästetoilette mit verzierten Schränken, braunen Schränken, Toilette mit Aufsatzspülkasten, blauer Wandfarbe, dunklem Holzboden, integriertem Waschbecken, Waschtisch aus Holz, braunem Boden, brauner Waschtischplatte, freistehendem Waschtisch und vertäfelten Wänden in Sonstige

Mittelgroße Industrial Gästetoilette mit hellbraunen Holzschränken, Wandtoilette mit Spülkasten, grauen Fliesen, Porzellanfliesen, grauer Wandfarbe, Porzellan-Bodenfliesen, Waschtischkonsole, Waschtisch aus Holz, grauem Boden, beiger Waschtischplatte, freistehendem Waschtisch, eingelassener Decke und Wandpaneelen in Moskau

Santa Barbara - Classically Chic. This collection blends natural stones and elements to create a space that is airy and bright.
Kleine Gästetoilette mit verzierten Schränken, schwarzen Schränken, Wandtoilette, weißen Fliesen, weißer Wandfarbe, Marmorboden, Unterbauwaschbecken, Marmor-Waschbecken/Waschtisch, weißer Waschtischplatte und freistehendem Waschtisch in Los Angeles
Kleine Gästetoilette mit verzierten Schränken, schwarzen Schränken, Wandtoilette, weißen Fliesen, weißer Wandfarbe, Marmorboden, Unterbauwaschbecken, Marmor-Waschbecken/Waschtisch, weißer Waschtischplatte und freistehendem Waschtisch in Los Angeles

Klassische Gästetoilette mit hellem Holzboden, Unterbauwaschbecken, Marmor-Waschbecken/Waschtisch, schwarzer Waschtischplatte, freistehendem Waschtisch und Tapetenwänden in Houston

Kleine Klassische Gästetoilette mit Schrankfronten im Shaker-Stil, braunen Schränken, Toilette mit Aufsatzspülkasten, farbigen Fliesen, bunten Wänden, Unterbauwaschbecken, Quarzwerkstein-Waschtisch, buntem Boden, bunter Waschtischplatte und freistehendem Waschtisch in Chicago

Mediterrane Gästetoilette mit Schränken im Used-Look, weißer Wandfarbe, Terrakottaboden, Einbauwaschbecken, Waschtisch aus Holz, brauner Waschtischplatte und freistehendem Waschtisch in Phoenix

Mittelgroße Klassische Gästetoilette mit weißen Fliesen, Keramikfliesen, Keramikboden, Unterbauwaschbecken, Marmor-Waschbecken/Waschtisch, weißer Waschtischplatte, Schrankfronten im Shaker-Stil, roten Schränken, bunten Wänden, schwarzem Boden, freistehendem Waschtisch und Tapetenwänden in Boston

Vibrant Powder Room bathroom with botanical print wallpaper, dark color bathroom, round mirror, black bathroom fixtures, unique moooi pendant lighting, and vintage custom vanity sink.

Built by Keystone Custom Builders, Inc. Photo by Alyssa Falk
Mittelgroße Mediterrane Gästetoilette mit dunklen Holzschränken, Wandtoilette mit Spülkasten, beiger Wandfarbe, braunem Holzboden, Aufsatzwaschbecken, Marmor-Waschbecken/Waschtisch, braunem Boden, bunter Waschtischplatte und freistehendem Waschtisch in Denver
Mittelgroße Mediterrane Gästetoilette mit dunklen Holzschränken, Wandtoilette mit Spülkasten, beiger Wandfarbe, braunem Holzboden, Aufsatzwaschbecken, Marmor-Waschbecken/Waschtisch, braunem Boden, bunter Waschtischplatte und freistehendem Waschtisch in Denver

Steph Stevens Photography
Kleine Landhaus Gästetoilette mit Schrankfronten im Shaker-Stil, hellbraunen Holzschränken, weißen Fliesen, Keramikfliesen, blauer Wandfarbe, Unterbauwaschbecken, weißer Waschtischplatte, freistehendem Waschtisch und vertäfelten Wänden in Boston
Kleine Landhaus Gästetoilette mit Schrankfronten im Shaker-Stil, hellbraunen Holzschränken, weißen Fliesen, Keramikfliesen, blauer Wandfarbe, Unterbauwaschbecken, weißer Waschtischplatte, freistehendem Waschtisch und vertäfelten Wänden in Boston
Gästetoilette mit freistehendem Waschtisch Ideen und Design
6