Gästetoilette mit schwarzer Waschtischplatte Ideen und Design
Suche verfeinern:
Budget
Sortieren nach:Heute beliebt
161 – 180 von 1.671 Fotos
1 von 2
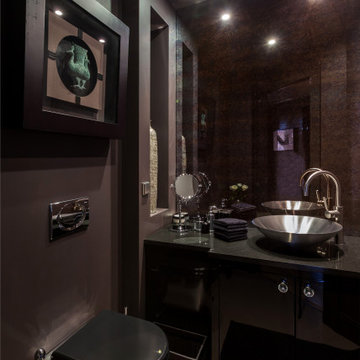
Mittelgroße Moderne Gästetoilette mit flächenbündigen Schrankfronten, schwarzen Schränken, Wandtoilette, schwarzer Wandfarbe, Aufsatzwaschbecken, braunem Boden, schwarzer Waschtischplatte und eingebautem Waschtisch in Moskau
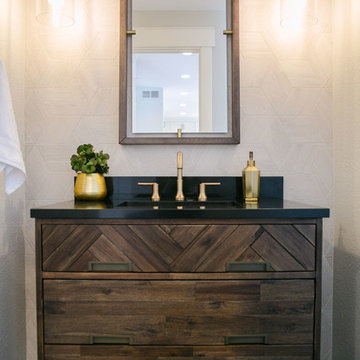
Our clients had just recently closed on their new house in Stapleton and were excited to transform it into their perfect forever home. They wanted to remodel the entire first floor to create a more open floor plan and develop a smoother flow through the house that better fit the needs of their family. The original layout consisted of several small rooms that just weren’t very functional, so we decided to remove the walls that were breaking up the space and restructure the first floor to create a wonderfully open feel.
After removing the existing walls, we rearranged their spaces to give them an office at the front of the house, a large living room, and a large dining room that connects seamlessly with the kitchen. We also wanted to center the foyer in the home and allow more light to travel through the first floor, so we replaced their existing doors with beautiful custom sliding doors to the back yard and a gorgeous walnut door with side lights to greet guests at the front of their home.
Living Room
Our clients wanted a living room that could accommodate an inviting sectional, a baby grand piano, and plenty of space for family game nights. So, we transformed what had been a small office and sitting room into a large open living room with custom wood columns. We wanted to avoid making the home feel too vast and monumental, so we designed custom beams and columns to define spaces and to make the house feel like a home. Aesthetically we wanted their home to be soft and inviting, so we utilized a neutral color palette with occasional accents of muted blues and greens.
Dining Room
Our clients were also looking for a large dining room that was open to the rest of the home and perfect for big family gatherings. So, we removed what had been a small family room and eat-in dining area to create a spacious dining room with a fireplace and bar. We added custom cabinetry to the bar area with open shelving for displaying and designed a custom surround for their fireplace that ties in with the wood work we designed for their living room. We brought in the tones and materiality from the kitchen to unite the spaces and added a mixed metal light fixture to bring the space together
Kitchen
We wanted the kitchen to be a real show stopper and carry through the calm muted tones we were utilizing throughout their home. We reoriented the kitchen to allow for a big beautiful custom island and to give us the opportunity for a focal wall with cooktop and range hood. Their custom island was perfectly complimented with a dramatic quartz counter top and oversized pendants making it the real center of their home. Since they enter the kitchen first when coming from their detached garage, we included a small mud-room area right by the back door to catch everyone’s coats and shoes as they come in. We also created a new walk-in pantry with plenty of open storage and a fun chalkboard door for writing notes, recipes, and grocery lists.
Office
We transformed the original dining room into a handsome office at the front of the house. We designed custom walnut built-ins to house all of their books, and added glass french doors to give them a bit of privacy without making the space too closed off. We painted the room a deep muted blue to create a glimpse of rich color through the french doors
Powder Room
The powder room is a wonderful play on textures. We used a neutral palette with contrasting tones to create dramatic moments in this little space with accents of brushed gold.
Master Bathroom
The existing master bathroom had an awkward layout and outdated finishes, so we redesigned the space to create a clean layout with a dream worthy shower. We continued to use neutral tones that tie in with the rest of the home, but had fun playing with tile textures and patterns to create an eye-catching vanity. The wood-look tile planks along the floor provide a soft backdrop for their new free-standing bathtub and contrast beautifully with the deep ash finish on the cabinetry.
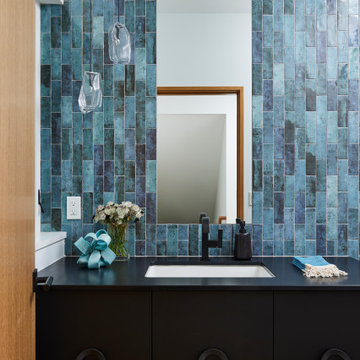
Moderne Gästetoilette mit flächenbündigen Schrankfronten, schwarzen Schränken, blauen Fliesen, braunem Holzboden, Unterbauwaschbecken, braunem Boden und schwarzer Waschtischplatte in Minneapolis
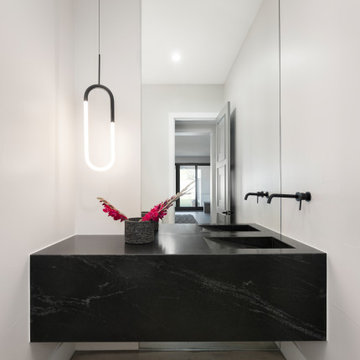
Custom floor-to-ceiling mirror, wall-mounted custom granite vanity, custom side-slope integrated sink.
Mittelgroße Moderne Gästetoilette mit Toilette mit Aufsatzspülkasten, Spiegelfliesen, grauer Wandfarbe, Laminat, integriertem Waschbecken, Granit-Waschbecken/Waschtisch, grauem Boden, schwarzer Waschtischplatte und schwebendem Waschtisch in Denver
Mittelgroße Moderne Gästetoilette mit Toilette mit Aufsatzspülkasten, Spiegelfliesen, grauer Wandfarbe, Laminat, integriertem Waschbecken, Granit-Waschbecken/Waschtisch, grauem Boden, schwarzer Waschtischplatte und schwebendem Waschtisch in Denver
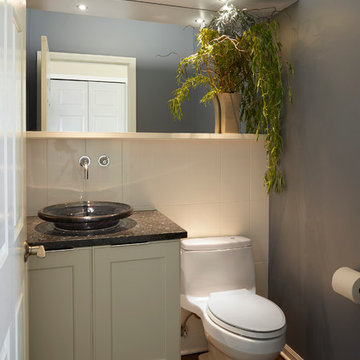
Kleine Moderne Gästetoilette mit Schrankfronten mit vertiefter Füllung, weißen Schränken, Toilette mit Aufsatzspülkasten, weißen Fliesen, Keramikfliesen, blauer Wandfarbe, dunklem Holzboden, Aufsatzwaschbecken, Granit-Waschbecken/Waschtisch und schwarzer Waschtischplatte in Chicago
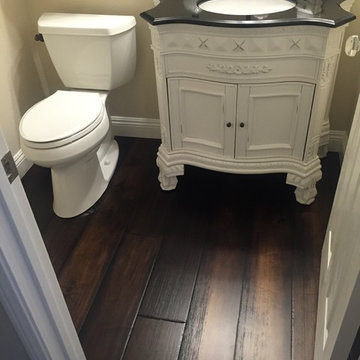
Kleine Klassische Gästetoilette mit verzierten Schränken, weißen Schränken, Wandtoilette mit Spülkasten, Einbauwaschbecken, gefliestem Waschtisch, beiger Wandfarbe, dunklem Holzboden, braunem Boden und schwarzer Waschtischplatte in Orange County
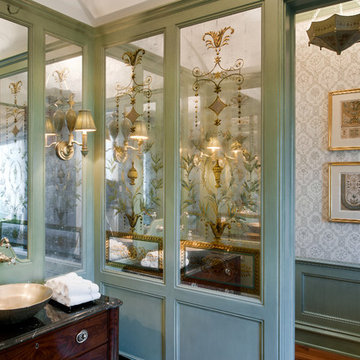
Mittelgroße Klassische Gästetoilette mit verzierten Schränken, grüner Wandfarbe, Aufsatzwaschbecken, Granit-Waschbecken/Waschtisch, dunklen Holzschränken und schwarzer Waschtischplatte in New York
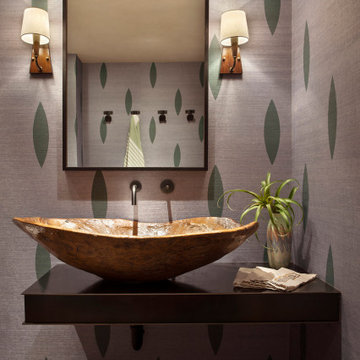
Mountain Modern Steel Countertop with Reclaimed Wood Vessel Sink
Mittelgroße Urige Gästetoilette mit offenen Schränken, Schränken im Used-Look, Aufsatzwaschbecken, Edelstahl-Waschbecken/Waschtisch und schwarzer Waschtischplatte in Sonstige
Mittelgroße Urige Gästetoilette mit offenen Schränken, Schränken im Used-Look, Aufsatzwaschbecken, Edelstahl-Waschbecken/Waschtisch und schwarzer Waschtischplatte in Sonstige
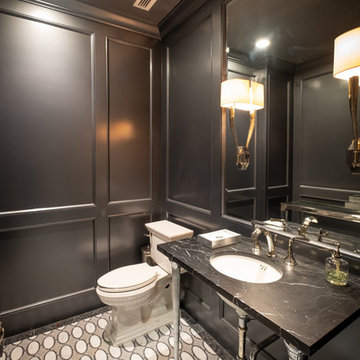
Klassische Gästetoilette mit offenen Schränken, Wandtoilette mit Spülkasten, schwarzer Wandfarbe, Waschtischkonsole, Marmor-Waschbecken/Waschtisch, buntem Boden und schwarzer Waschtischplatte in Dallas

Kleine Landhausstil Gästetoilette mit verzierten Schränken, braunen Schränken, schwarz-weißen Fliesen, Keramikfliesen, weißer Wandfarbe, Aufsatzwaschbecken, Marmor-Waschbecken/Waschtisch, schwarzer Waschtischplatte, freistehendem Waschtisch, braunem Holzboden und braunem Boden in San Diego
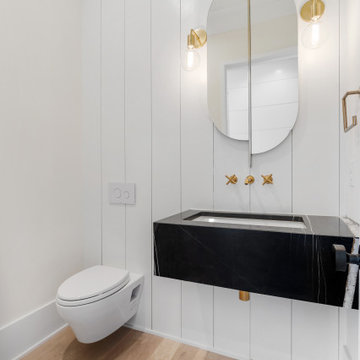
Mittelgroße Moderne Gästetoilette mit schwarzen Schränken, Wandtoilette, weißer Wandfarbe, hellem Holzboden, Wandwaschbecken, schwarzer Waschtischplatte, schwebendem Waschtisch und Holzdielenwänden in Charleston
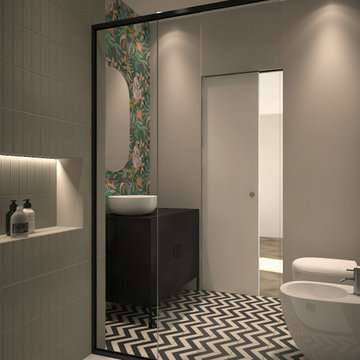
Piastrelle a parete Biscuit color salvia di 41zero42
Piastrelle dall' effetto retro a pavimento 20x20 cm Zag vaniglia di Bisazza
Carta da parati Canopy Creature Wallpaper trattata con vernice trasparente

Solomon Home
Photos: Christiana Gianzanti, Arley Wholesale
Kleine Klassische Gästetoilette mit Schrankfronten mit vertiefter Füllung, grauen Schränken, Wandtoilette mit Spülkasten, beigen Fliesen, braunen Fliesen, Steinfliesen, beiger Wandfarbe, dunklem Holzboden, Aufsatzwaschbecken, Granit-Waschbecken/Waschtisch, braunem Boden und schwarzer Waschtischplatte in New York
Kleine Klassische Gästetoilette mit Schrankfronten mit vertiefter Füllung, grauen Schränken, Wandtoilette mit Spülkasten, beigen Fliesen, braunen Fliesen, Steinfliesen, beiger Wandfarbe, dunklem Holzboden, Aufsatzwaschbecken, Granit-Waschbecken/Waschtisch, braunem Boden und schwarzer Waschtischplatte in New York

Urige Gästetoilette mit offenen Schränken, schwarzen Schränken, Wandtoilette, Porzellan-Bodenfliesen, Aufsatzwaschbecken, Edelstahl-Waschbecken/Waschtisch, beigem Boden, schwarzer Waschtischplatte, schwebendem Waschtisch und Holzdecke in Denver
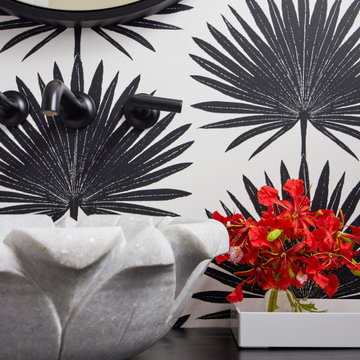
Powder room in black and white color scheme with large scale pattern wallpaper, Chinese tea table turned into a vanity, carved marble vessel sink and black plumbing fixtures by Jason Wu for Brizo.
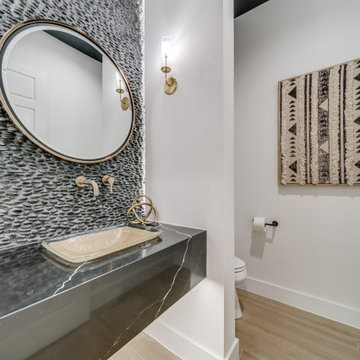
Retro Gästetoilette mit schwarzen Schränken, schwarzen Fliesen, Porzellan-Bodenfliesen, Einbauwaschbecken, Quarzwerkstein-Waschtisch, schwarzer Waschtischplatte und schwebendem Waschtisch in Dallas
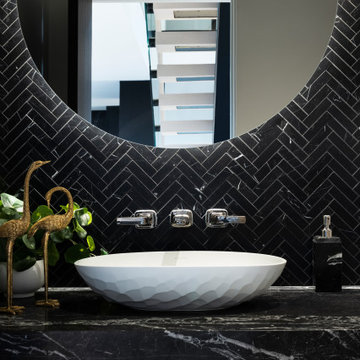
Kleine Moderne Gästetoilette mit schwarzen Schränken, Toilette mit Aufsatzspülkasten, schwarzen Fliesen, Zementfliesen, schwarzer Wandfarbe, hellem Holzboden, Aufsatzwaschbecken, Marmor-Waschbecken/Waschtisch, schwarzer Waschtischplatte und schwebendem Waschtisch in Vancouver
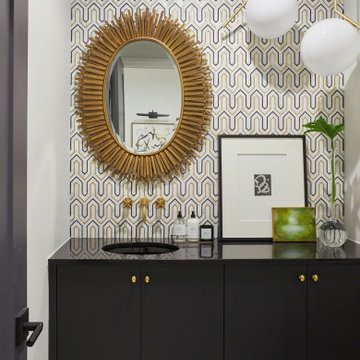
Contemporary style half-bath featuring dark cabinetry and a wallpapered back wall.
Mittelgroße Moderne Gästetoilette mit flächenbündigen Schrankfronten, schwarzen Schränken, weißer Wandfarbe, Marmorboden, Unterbauwaschbecken, schwarzer Waschtischplatte und schwebendem Waschtisch in Birmingham
Mittelgroße Moderne Gästetoilette mit flächenbündigen Schrankfronten, schwarzen Schränken, weißer Wandfarbe, Marmorboden, Unterbauwaschbecken, schwarzer Waschtischplatte und schwebendem Waschtisch in Birmingham
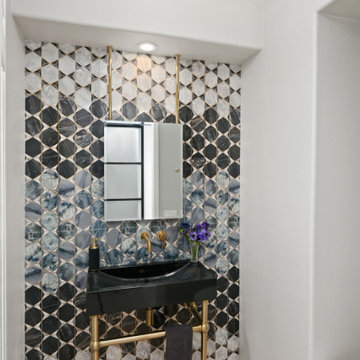
This contemporary powder room has just the right sparkle and color to create an exciting space. Free standing black marble vanity and gold accents add glamour. The large format porcelain wall tile treatment provides the distinctive design element.
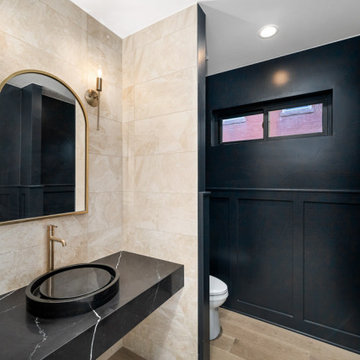
Industrial Gästetoilette mit schwarzen Schränken, Wandtoilette mit Spülkasten, beigen Fliesen, Porzellanfliesen, schwarzer Wandfarbe, hellem Holzboden, Aufsatzwaschbecken, Quarzit-Waschtisch, braunem Boden, schwarzer Waschtischplatte und schwebendem Waschtisch in Denver
Gästetoilette mit schwarzer Waschtischplatte Ideen und Design
9