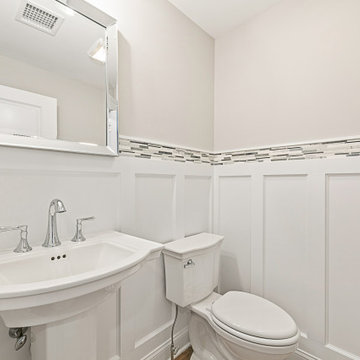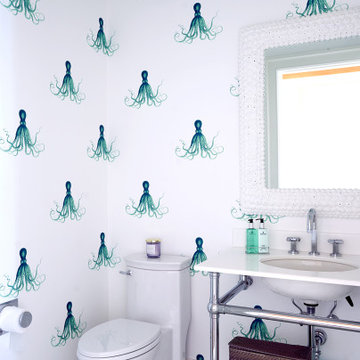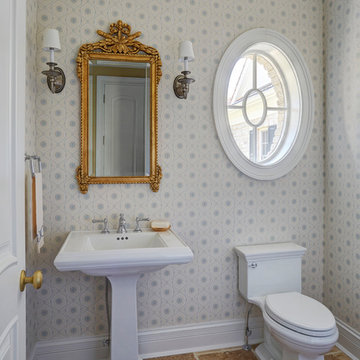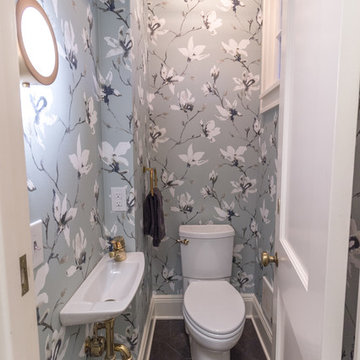Gästetoilette mit Toilette mit Aufsatzspülkasten Ideen und Design
Suche verfeinern:
Budget
Sortieren nach:Heute beliebt
141 – 160 von 10.367 Fotos
1 von 2

All new space created during a kitchen remodel. Custom vanity with Stain Finish with door for concealed storage. Wall covering to add interest to new walls in an old home. Wainscoting panels to allow for contrast with a paint color. Mix of brass finishes of fixtures and use new reproduction push-button switches to match existing throughout.

Kleine Maritime Gästetoilette mit offenen Schränken, grauen Schränken, Toilette mit Aufsatzspülkasten, weißer Wandfarbe, hellem Holzboden, Sockelwaschbecken, Granit-Waschbecken/Waschtisch, beigem Boden, grauer Waschtischplatte, eingebautem Waschtisch und Tapetenwänden in Sonstige

Elon Pure White Quartzite interlocking Ledgerstone on feature wall. Mini Jasper low-voltage pendants. Custom blue vanity and marble top by Ayr Cabinet Co.

Santa Barbara - Classically Chic. This collection blends natural stones and elements to create a space that is airy and bright.
Kleine Maritime Gästetoilette mit flächenbündigen Schrankfronten, Schränken im Used-Look, Toilette mit Aufsatzspülkasten, weißen Fliesen, grauer Wandfarbe, integriertem Waschbecken, Quarzwerkstein-Waschtisch, weißer Waschtischplatte, freistehendem Waschtisch und Holzdielenwänden in Los Angeles
Kleine Maritime Gästetoilette mit flächenbündigen Schrankfronten, Schränken im Used-Look, Toilette mit Aufsatzspülkasten, weißen Fliesen, grauer Wandfarbe, integriertem Waschbecken, Quarzwerkstein-Waschtisch, weißer Waschtischplatte, freistehendem Waschtisch und Holzdielenwänden in Los Angeles

This cloakroom had an awkward vaulted ceiling and there was not a lot of room. I knew I wanted to give my client a wow factor but retaining the traditional look she desired.
I designed the wall cladding to come higher as I dearly wanted to wallpaper the ceiling to give the vaulted ceiling structure. The taupe grey tones sit well with the warm brass tones and the rock basin added a subtle wow factor

Black & white vintage floral wallpaper with charcoal gray wainscoting warms the walls of this powder room.
Kleine Landhaus Gästetoilette mit Schrankfronten im Shaker-Stil, weißen Schränken, Toilette mit Aufsatzspülkasten, bunten Wänden, Porzellan-Bodenfliesen, integriertem Waschbecken, Quarzwerkstein-Waschtisch, weißer Waschtischplatte, freistehendem Waschtisch und Tapetenwänden in Phoenix
Kleine Landhaus Gästetoilette mit Schrankfronten im Shaker-Stil, weißen Schränken, Toilette mit Aufsatzspülkasten, bunten Wänden, Porzellan-Bodenfliesen, integriertem Waschbecken, Quarzwerkstein-Waschtisch, weißer Waschtischplatte, freistehendem Waschtisch und Tapetenwänden in Phoenix

Fresh take on farmhouse. The accent brick tile wall makes this powder room pop!
Kleine Country Gästetoilette mit Schrankfronten im Shaker-Stil, dunklen Holzschränken, farbigen Fliesen, Porzellanfliesen, lila Wandfarbe, Porzellan-Bodenfliesen, Unterbauwaschbecken, Quarzwerkstein-Waschtisch, grauem Boden, grauer Waschtischplatte, eingebautem Waschtisch und Toilette mit Aufsatzspülkasten in Detroit
Kleine Country Gästetoilette mit Schrankfronten im Shaker-Stil, dunklen Holzschränken, farbigen Fliesen, Porzellanfliesen, lila Wandfarbe, Porzellan-Bodenfliesen, Unterbauwaschbecken, Quarzwerkstein-Waschtisch, grauem Boden, grauer Waschtischplatte, eingebautem Waschtisch und Toilette mit Aufsatzspülkasten in Detroit

A beige powder room with beautiful multi light pendant and floating vanity
Photo by Ashley Avila Photography
Mittelgroße Klassische Gästetoilette mit verzierten Schränken, beigen Schränken, Toilette mit Aufsatzspülkasten, Marmorboden, Aufsatzwaschbecken, Quarzwerkstein-Waschtisch, grauem Boden, weißer Waschtischplatte, schwebendem Waschtisch und gewölbter Decke in Grand Rapids
Mittelgroße Klassische Gästetoilette mit verzierten Schränken, beigen Schränken, Toilette mit Aufsatzspülkasten, Marmorboden, Aufsatzwaschbecken, Quarzwerkstein-Waschtisch, grauem Boden, weißer Waschtischplatte, schwebendem Waschtisch und gewölbter Decke in Grand Rapids

Maritime Gästetoilette mit Toilette mit Aufsatzspülkasten, grauer Wandfarbe, Sockelwaschbecken und Wandpaneelen in New York

The bathroom got a fresh, updated look by adding an accent wall of blue grass cloth wallpaper, a bright white vanity with a vessel sink and a mirror and lighting with a woven material to add texture and warmth to the space.

Mittelgroße Maritime Gästetoilette mit Toilette mit Aufsatzspülkasten, weißer Wandfarbe, Mosaik-Bodenfliesen, Unterbauwaschbecken, Mineralwerkstoff-Waschtisch, blauem Boden und weißer Waschtischplatte in New York

Mittelgroße Klassische Gästetoilette mit verzierten Schränken, weißen Schränken, Toilette mit Aufsatzspülkasten, schwarzer Wandfarbe, Zementfliesen für Boden, integriertem Waschbecken, Quarzwerkstein-Waschtisch, buntem Boden und weißer Waschtischplatte in Sonstige

Große Moderne Gästetoilette mit Toilette mit Aufsatzspülkasten, weißen Fliesen, Marmorfliesen, weißer Wandfarbe, hellem Holzboden, Trogwaschbecken und Beton-Waschbecken/Waschtisch in Los Angeles

Klassische Gästetoilette mit Toilette mit Aufsatzspülkasten, beiger Wandfarbe, Sockelwaschbecken und braunem Boden in Milwaukee

Powder Room
Mittelgroße Moderne Gästetoilette mit Toilette mit Aufsatzspülkasten, farbigen Fliesen, Steinplatten, weißer Wandfarbe, braunem Holzboden, Sockelwaschbecken, Mineralwerkstoff-Waschtisch, beigem Boden und weißer Waschtischplatte in Miami
Mittelgroße Moderne Gästetoilette mit Toilette mit Aufsatzspülkasten, farbigen Fliesen, Steinplatten, weißer Wandfarbe, braunem Holzboden, Sockelwaschbecken, Mineralwerkstoff-Waschtisch, beigem Boden und weißer Waschtischplatte in Miami

Mittelgroße Moderne Gästetoilette mit hellbraunen Holzschränken, Toilette mit Aufsatzspülkasten, schwarz-weißen Fliesen, Keramikfliesen, weißer Wandfarbe, Zementfliesen für Boden, Quarzwerkstein-Waschtisch, grauem Boden, grauer Waschtischplatte, flächenbündigen Schrankfronten und Einbauwaschbecken in Brisbane

Photographer: Kevin Belanger Photography
Mittelgroße Moderne Gästetoilette mit flächenbündigen Schrankfronten, braunen Schränken, Toilette mit Aufsatzspülkasten, grauen Fliesen, Keramikfliesen, grauer Wandfarbe, Keramikboden, Einbauwaschbecken, Mineralwerkstoff-Waschtisch, grauem Boden und weißer Waschtischplatte in Ottawa
Mittelgroße Moderne Gästetoilette mit flächenbündigen Schrankfronten, braunen Schränken, Toilette mit Aufsatzspülkasten, grauen Fliesen, Keramikfliesen, grauer Wandfarbe, Keramikboden, Einbauwaschbecken, Mineralwerkstoff-Waschtisch, grauem Boden und weißer Waschtischplatte in Ottawa

Letta London has achieved this project by working with interior designer and client in mind.
Brief was to create modern yet striking guest cloakroom and this was for sure achieved.
Client is very happy with the result.

The homeowners of this 1917-built Kenwood area single family home originally came to us to update their outdated, yet spacious, master bathroom. Soon after beginning the process, these Minneapolitans also decided to add a kids’ bathroom and a powder room to the scope of work.
The master bathroom functioned well for them but given its 1980’s aesthetics and a vanity that was falling apart, it was time to update. The original layout was kept, but the new finishes reflected the clean and fresh style of the homeowner. Black finishes on traditional fixtures blend a modern twist on a traditional home. Subway tiles the walls, marble tiles on the floor and quartz countertops round out the bathroom to provide a luxurious transitional space for the homeowners for years to come.
The kids’ bathroom was in disrepair with a floor that had some significant buckles in it. The new design mimics the old floor pattern and all fixtures that were chosen had a nice traditional feel. To add whimsy to the room, wallpaper with maps was added by the homeowner to make it a perfect place for kids to get ready and grow.
The powder room is a place to have fun – and that they did. A new charcoal tile floor in a herringbone pattern and a beautiful floral wallpaper make the small space feel like a little haven for their guests.
Designed by: Natalie Hanson
See full details, including before photos at http://www.castlebri.com/bathrooms/project-3280-1/

Kleine Asiatische Gästetoilette mit flächenbündigen Schrankfronten, dunklen Holzschränken, Toilette mit Aufsatzspülkasten, grauer Wandfarbe, Schieferboden, Aufsatzwaschbecken, Kalkstein-Waschbecken/Waschtisch, grauem Boden und grauer Waschtischplatte in Boston
Gästetoilette mit Toilette mit Aufsatzspülkasten Ideen und Design
8