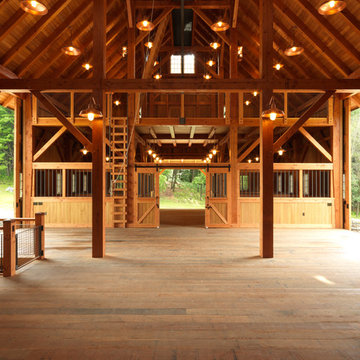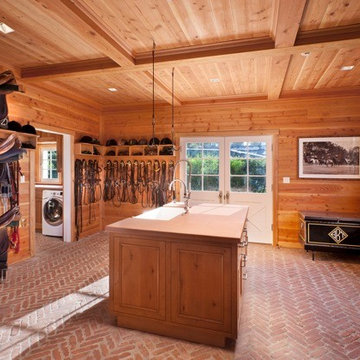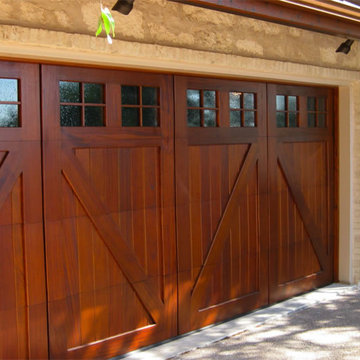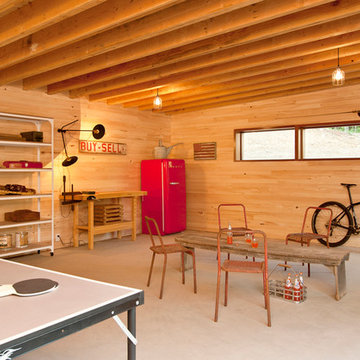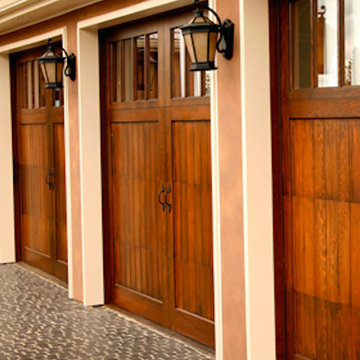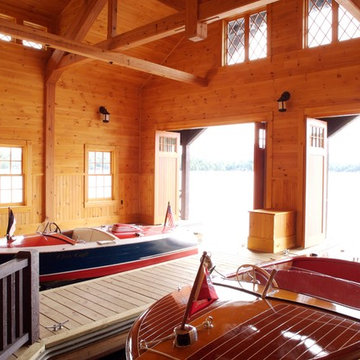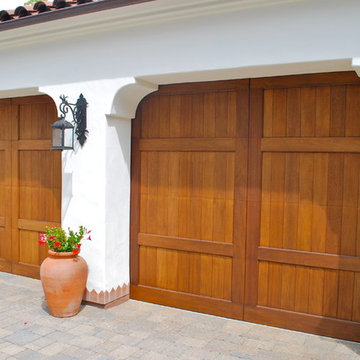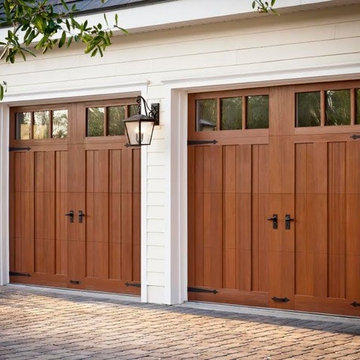Holzfarbene Garage und Gartenhaus Ideen und Design
Suche verfeinern:
Budget
Sortieren nach:Heute beliebt
1 – 20 von 1.296 Fotos
1 von 2

Photo by Doug Peterson Photography
Großer Rustikaler Geräteschuppen in Boise
Großer Rustikaler Geräteschuppen in Boise
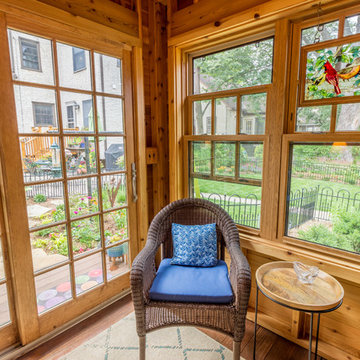
These clients really enjoy their backyard space, with gardening and spending time with friends and family. They also practice yoga, and craved to have a space that could be their own personal yoga studio. The only problem they had in this space was a storage shed that wasn’t functional for them. With their wants and needs, the homeowners came to us because they wanted a functioning space to practice their love of yoga. This shed accomplishes that needs. We installed double hung Richlin Windows and a Marvin Integrity sliding patio door, all in a Bronze finish. Cedar corbels and beams, tongue and groove floor planks on their 3’ porch, a cedar trellis to replicate existing pergola, exposed trusses, cedar tongue and groove siding, and a stacked seam steel roof add to the charm of this shed. The finished space is a restful getaway in the city for the clients to meditate and leave their worries behind. Om!
See full details at : http://www.castlebri.com/specialty/project3205-1/ .
This home will be on the 2017 Castle Home Tour, September 30th - October 1st! Visit www.castlehometour.com for all homes and details on the tour.
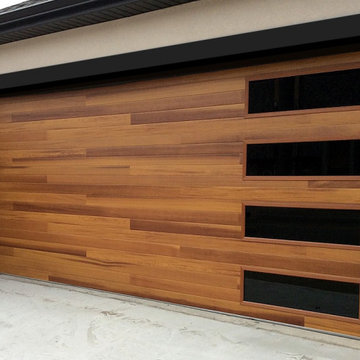
Modern garage door part of a residential installation implementing a faux wood door.
Mittelgroße Moderne Garage in Toronto
Mittelgroße Moderne Garage in Toronto
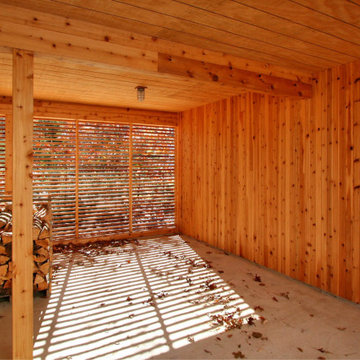
Covered parking is clad in knotty cedar inside with slatted cedar end wall to allow the space to breathe.
Freistehender, Mittelgroßer Moderner Carport in New York
Freistehender, Mittelgroßer Moderner Carport in New York
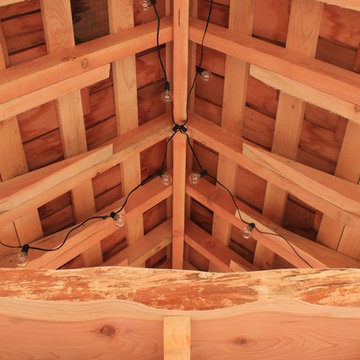
Japanese-themed potting shed. Timber-framed with reclaimed douglas fir beams and finished with cedar, this whimsical potting shed features a farm sink, hardwood counter tops, a built-in potting soil bin, live-edge shelving, fairy lighting, and plenty of space in the back to store all your garden tools.
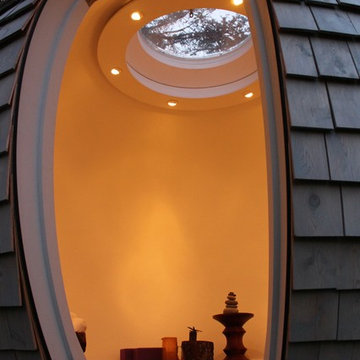
Judy Bernier
Freistehendes, Kleines Stilmix Gartenhaus als Arbeitsplatz, Studio oder Werkraum in Portland Maine
Freistehendes, Kleines Stilmix Gartenhaus als Arbeitsplatz, Studio oder Werkraum in Portland Maine
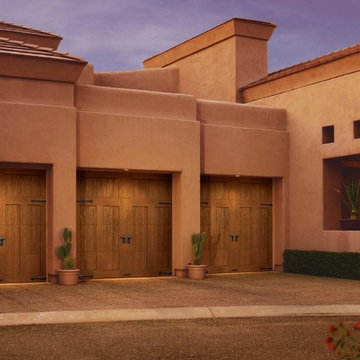
Clopay Canyon Ridge Collection Limited Edition Series faux wood carriage house garage doors won't rot, warp or crack. Insulated for superior energy efficiency. Five layer construction. Model shown: Design 12 with solid top, Pecky Cypress cladding with Clear Cypress overlays. Many panel designs, optional decorative windows and hardware available. Overhead operation.
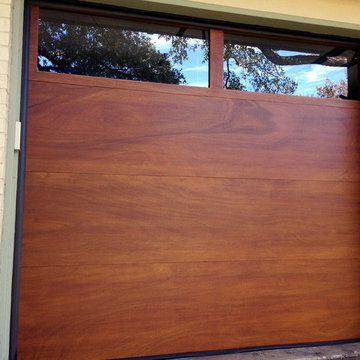
Two Clopay Model 33 flush Luan mahogany doors with Long Panel windows provide warmth and a sleek upgrade for this in-town Austin home. The doors were finished using the Sikkens Cetol 1/23+ stain system to increase the doors' elegance and to assure that they look like new for years. (BTW, the "pea shooter" at the left door is a flag holder:-)
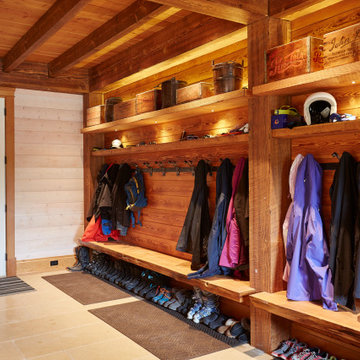
A homeowner with a vision of an upsized old style farmhouse using a heavy Douglas Fir timber frame was the only way for this home to go. The overall effect was one of strength and solidity - the timbers were scaled up to match the mass of the 10,500 square foot building.
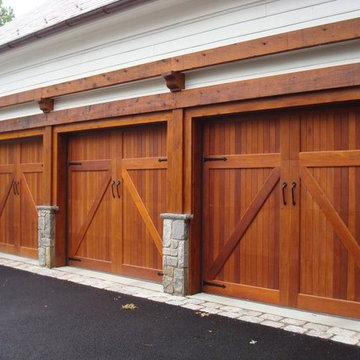
wood garage doors by Clingerman Doors
Klassische Garage in Washington, D.C.
Klassische Garage in Washington, D.C.
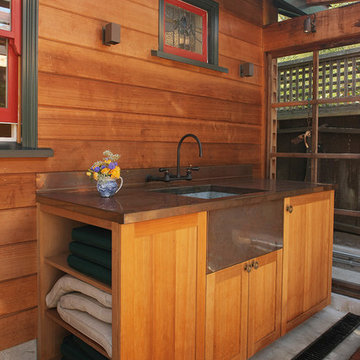
Photo by Langdon Clay
Freistehendes, Kleines Rustikales Gartenhaus als Arbeitsplatz, Studio oder Werkraum in San Francisco
Freistehendes, Kleines Rustikales Gartenhaus als Arbeitsplatz, Studio oder Werkraum in San Francisco
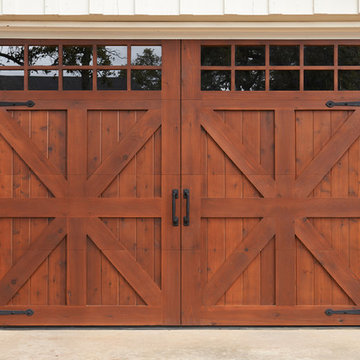
Garage door featuring PPG® PROLUXE™ Cetol® SRD wood finish in Mahogany
Landhaus Anbaugarage in Sonstige
Landhaus Anbaugarage in Sonstige
Holzfarbene Garage und Gartenhaus Ideen und Design
1


